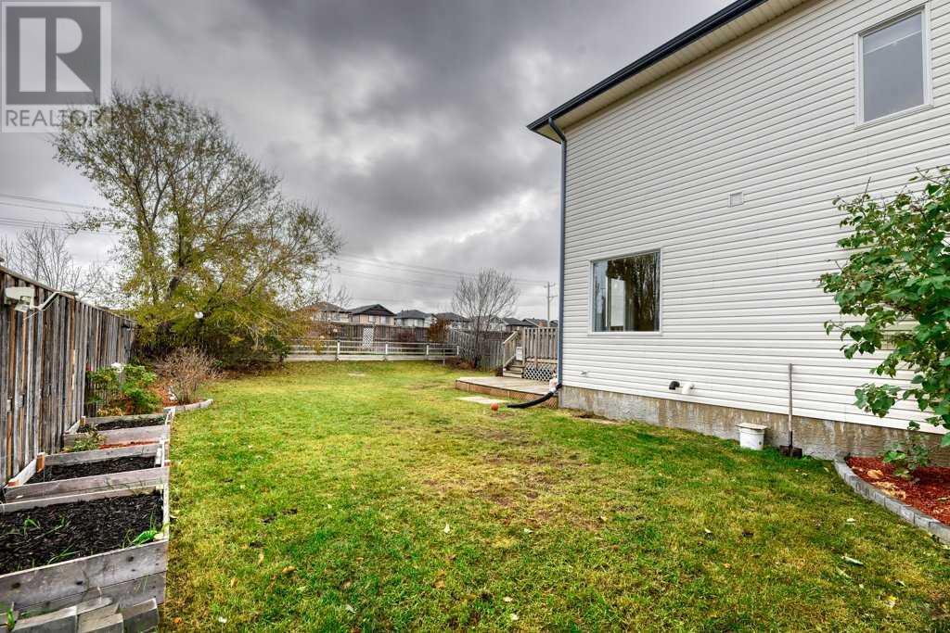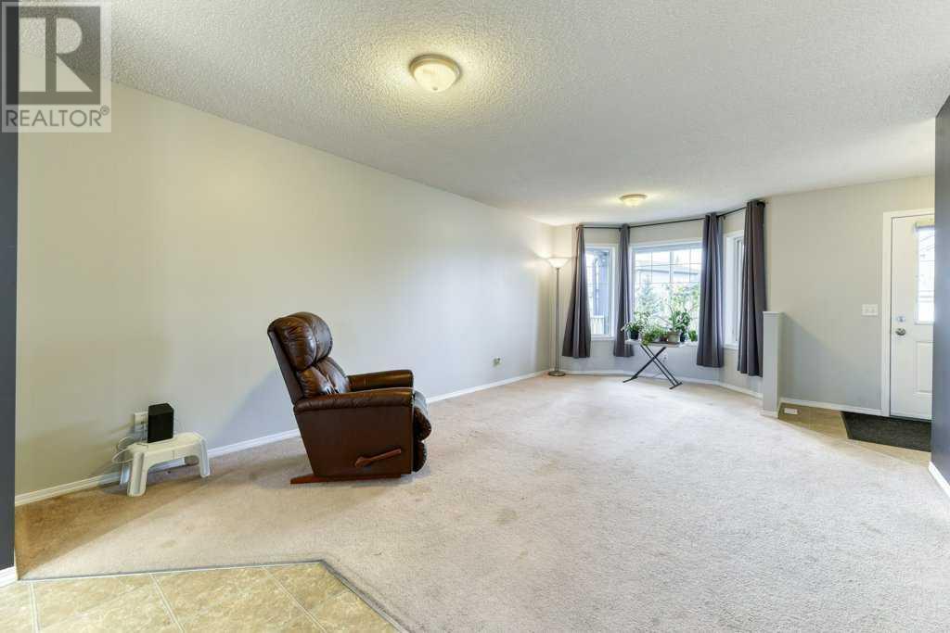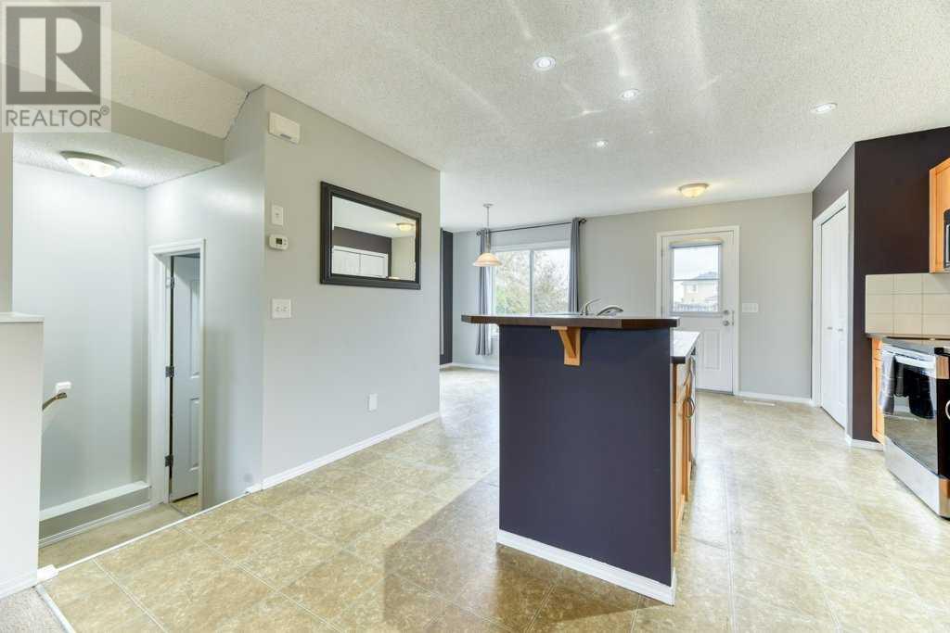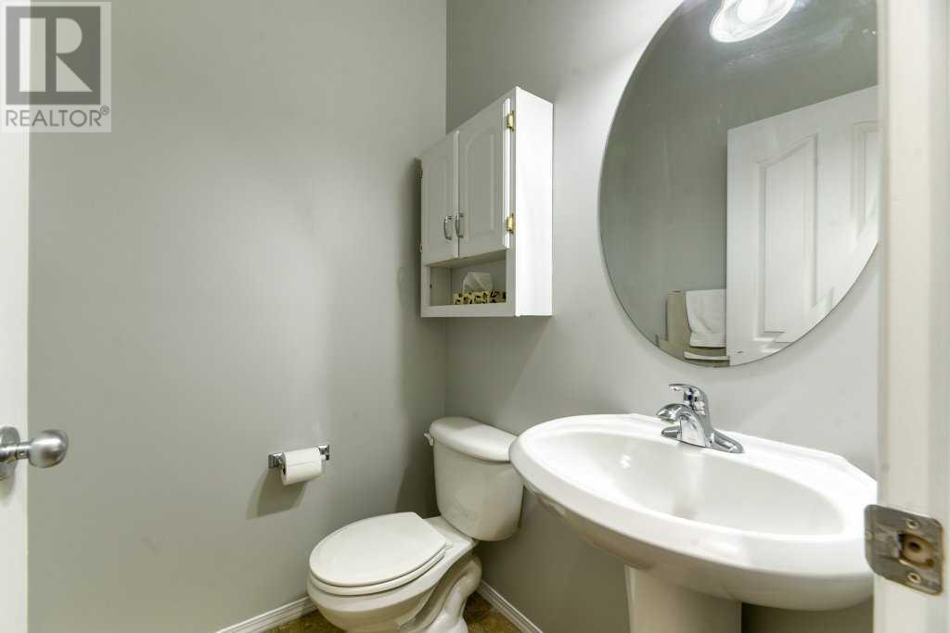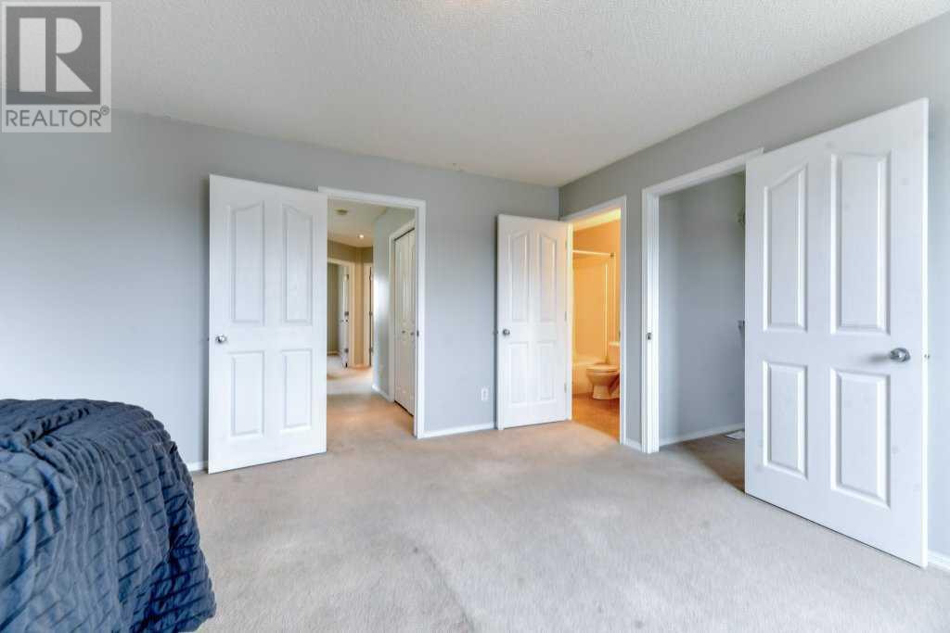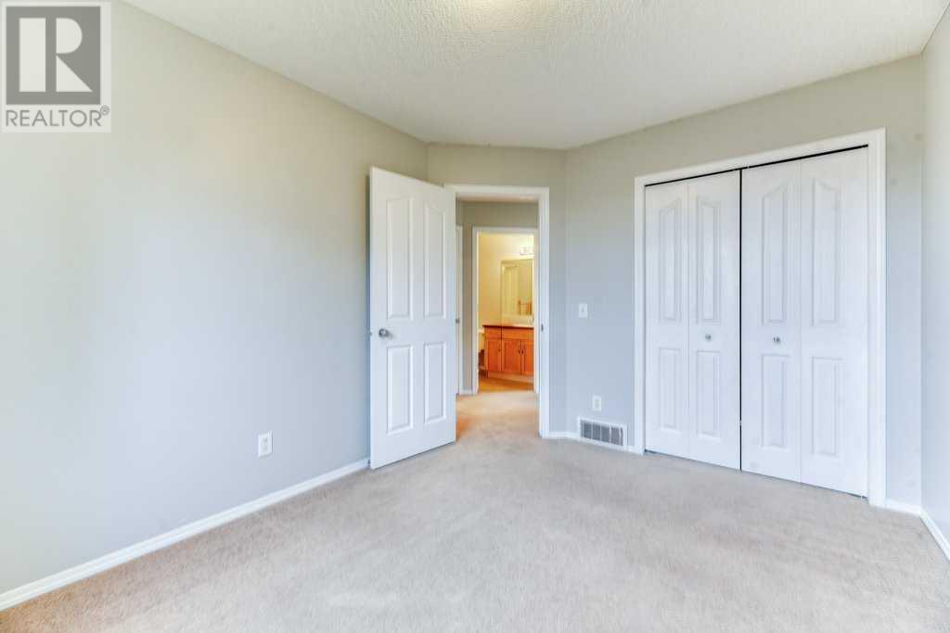4 Bedroom
3 Bathroom
1521.79 sqft
None
Forced Air
Garden Area, Landscaped, Lawn
$500,000
Welcome to this charming 2-storey home in the heart of Aspen, Strathmore! Seller has paid to have Done waiting to be updated with new siding repairs, fresh shingles, a new garage door, and all-new fascia and gutters, this home is move-in ready. The main floor invites you into a spacious living room, ideal for family gatherings, seamlessly connected to a bright dining area perfect for hosting. The thoughtfully designed kitchen offers ample counter space and a dedicated pantry, combining both style and functionality. A welcoming foyer greets you upon entry, while the double attached garage provides direct access, perfect for chilly Alberta winters.Upstairs, you’ll find a private retreat in the primary bedroom, complete with an ensuite and a roomy walk-in closet. Two additional bedrooms and a full bathroom offer a convenient setup for family or guests, along with a dedicated laundry room for added ease. The fully finished basement adds even more versatility, featuring a large recreation room, ideal for movie nights or games, and an extra bedroom, perfect for guests or a home office. Quick possession is available – don’t miss the chance to make this beautiful home yours! (id:57810)
Property Details
|
MLS® Number
|
A2174437 |
|
Property Type
|
Single Family |
|
Community Name
|
Aspen Creek |
|
AmenitiesNearBy
|
Park, Schools, Shopping |
|
Features
|
See Remarks, Other, Closet Organizers |
|
ParkingSpaceTotal
|
4 |
|
Plan
|
0312079 |
|
Structure
|
Deck |
Building
|
BathroomTotal
|
3 |
|
BedroomsAboveGround
|
3 |
|
BedroomsBelowGround
|
1 |
|
BedroomsTotal
|
4 |
|
Appliances
|
Washer, Refrigerator, Dishwasher, Stove, Dryer, Microwave Range Hood Combo, Window Coverings, Garage Door Opener |
|
BasementDevelopment
|
Finished |
|
BasementType
|
Full (finished) |
|
ConstructedDate
|
2006 |
|
ConstructionMaterial
|
Wood Frame |
|
ConstructionStyleAttachment
|
Detached |
|
CoolingType
|
None |
|
ExteriorFinish
|
Vinyl Siding |
|
FlooringType
|
Carpeted, Linoleum |
|
FoundationType
|
Poured Concrete |
|
HalfBathTotal
|
1 |
|
HeatingFuel
|
Natural Gas |
|
HeatingType
|
Forced Air |
|
StoriesTotal
|
2 |
|
SizeInterior
|
1521.79 Sqft |
|
TotalFinishedArea
|
1521.79 Sqft |
|
Type
|
House |
Parking
Land
|
Acreage
|
No |
|
FenceType
|
Fence |
|
LandAmenities
|
Park, Schools, Shopping |
|
LandscapeFeatures
|
Garden Area, Landscaped, Lawn |
|
SizeDepth
|
36.82 M |
|
SizeFrontage
|
15.36 M |
|
SizeIrregular
|
540.00 |
|
SizeTotal
|
540 M2|4,051 - 7,250 Sqft |
|
SizeTotalText
|
540 M2|4,051 - 7,250 Sqft |
|
ZoningDescription
|
R1 |
Rooms
| Level |
Type |
Length |
Width |
Dimensions |
|
Second Level |
Primary Bedroom |
|
|
13.58 Ft x 14.50 Ft |
|
Second Level |
Laundry Room |
|
|
Measurements not available |
|
Basement |
Bedroom |
|
|
17.75 Ft x 9.33 Ft |
|
Basement |
Recreational, Games Room |
|
|
13.50 Ft x 24.75 Ft |
|
Basement |
Storage |
|
|
4.08 Ft x 6.67 Ft |
|
Basement |
Furnace |
|
|
7.25 Ft x 10.08 Ft |
|
Main Level |
2pc Bathroom |
|
|
5.00 Ft x 4.75 Ft |
|
Main Level |
Dining Room |
|
|
11.08 Ft x 17.58 Ft |
|
Main Level |
Foyer |
|
|
8.67 Ft x 5.58 Ft |
|
Main Level |
Kitchen |
|
|
8.33 Ft x 17.58 Ft |
|
Main Level |
Living Room |
|
|
15.08 Ft x 18.25 Ft |
|
Main Level |
Pantry |
|
|
2.00 Ft x 4.83 Ft |
|
Upper Level |
4pc Bathroom |
|
|
9.50 Ft x 4.92 Ft |
|
Upper Level |
4pc Bathroom |
|
|
5.00 Ft x 8.58 Ft |
|
Upper Level |
Bedroom |
|
|
9.25 Ft x 11.75 Ft |
|
Upper Level |
Bedroom |
|
|
9.25 Ft x 11.83 Ft |
https://www.realtor.ca/real-estate/27600720/126-aspen-circle-strathmore-aspen-creek


