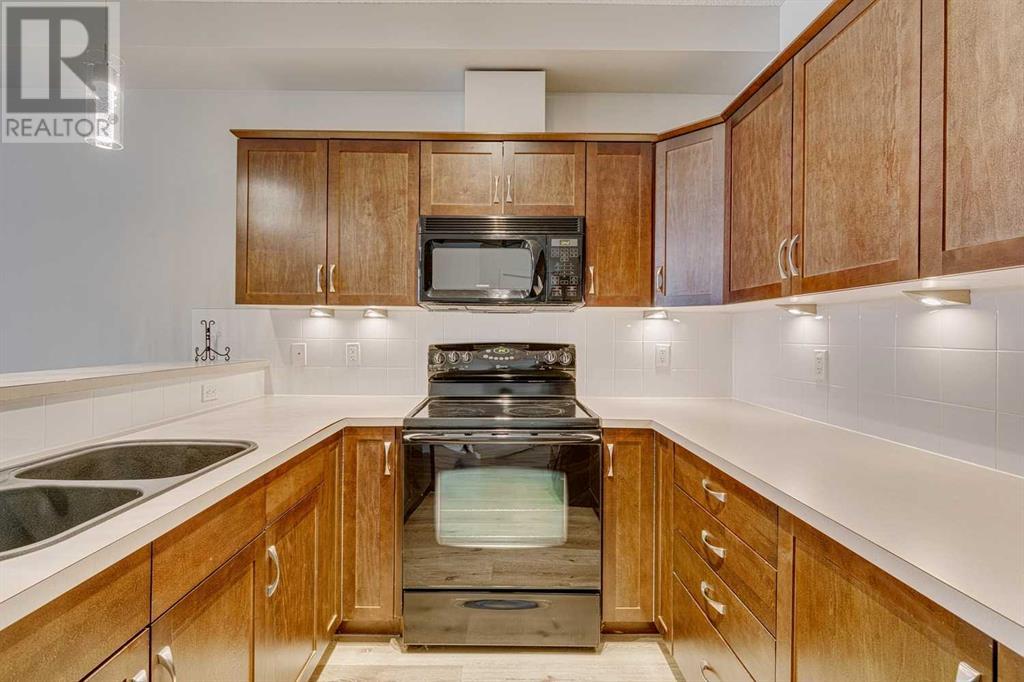126, 1 Crystal Green Lane Okotoks, Alberta T1S 0C5
$319,900Maintenance, Common Area Maintenance, Heat, Insurance, Ground Maintenance, Property Management, Reserve Fund Contributions, Sewer, Waste Removal, Water
$421.09 Monthly
Maintenance, Common Area Maintenance, Heat, Insurance, Ground Maintenance, Property Management, Reserve Fund Contributions, Sewer, Waste Removal, Water
$421.09 MonthlyVacant quick possession, quiet peaceful setting home, main floor no elevators needed, over looking the court yard in the Penncross Building fully sprinklered and monitored for fire, comes with common amenities exercise room, putting green, reading room, and games room. This vacant 800 square feet, one bedroom plus a den, is freshly updated and move in ready comes with one titled underground heated parking stall, washer and dryer in the unit, dishwasher, micro wave, stove and fridge. very well maintained building and access to Crystal Shores Lake for summer and winter uses. all special assessment's have been paid in full. (id:57810)
Property Details
| MLS® Number | A2183040 |
| Property Type | Single Family |
| Neigbourhood | Crystal Green |
| Community Name | Crystal Green |
| Amenities Near By | Golf Course, Playground, Schools, Water Nearby |
| Community Features | Golf Course Development, Lake Privileges, Pets Allowed With Restrictions |
| Features | See Remarks, Parking |
| Parking Space Total | 1 |
| Plan | 0910114 |
Building
| Bathroom Total | 1 |
| Bedrooms Above Ground | 1 |
| Bedrooms Total | 1 |
| Amenities | Exercise Centre |
| Appliances | Range - Electric, Dishwasher, Microwave Range Hood Combo, Window Coverings, Washer/dryer Stack-up |
| Architectural Style | Low Rise |
| Basement Type | None |
| Constructed Date | 2009 |
| Construction Material | Wood Frame |
| Construction Style Attachment | Attached |
| Cooling Type | None |
| Exterior Finish | Vinyl Siding |
| Flooring Type | Vinyl Plank |
| Heating Fuel | Natural Gas |
| Heating Type | Baseboard Heaters |
| Stories Total | 4 |
| Size Interior | 801 Ft2 |
| Total Finished Area | 800.51 Sqft |
| Type | Apartment |
Land
| Acreage | No |
| Land Amenities | Golf Course, Playground, Schools, Water Nearby |
| Size Total Text | Unknown |
| Zoning Description | Nc |
Rooms
| Level | Type | Length | Width | Dimensions |
|---|---|---|---|---|
| Main Level | Kitchen | 11.33 Ft x 9.42 Ft | ||
| Main Level | Dining Room | 11.00 Ft x 9.00 Ft | ||
| Main Level | Living Room | 18.00 Ft x 10.58 Ft | ||
| Main Level | Foyer | 7.00 Ft x 6.00 Ft | ||
| Main Level | Laundry Room | 6.17 Ft x 4.33 Ft | ||
| Main Level | Den | 13.00 Ft x 8.00 Ft | ||
| Main Level | Primary Bedroom | 15.17 Ft x 9.50 Ft | ||
| Main Level | 4pc Bathroom | 9.17 Ft x 6.58 Ft |
https://www.realtor.ca/real-estate/27736881/126-1-crystal-green-lane-okotoks-crystal-green
Contact Us
Contact us for more information





























