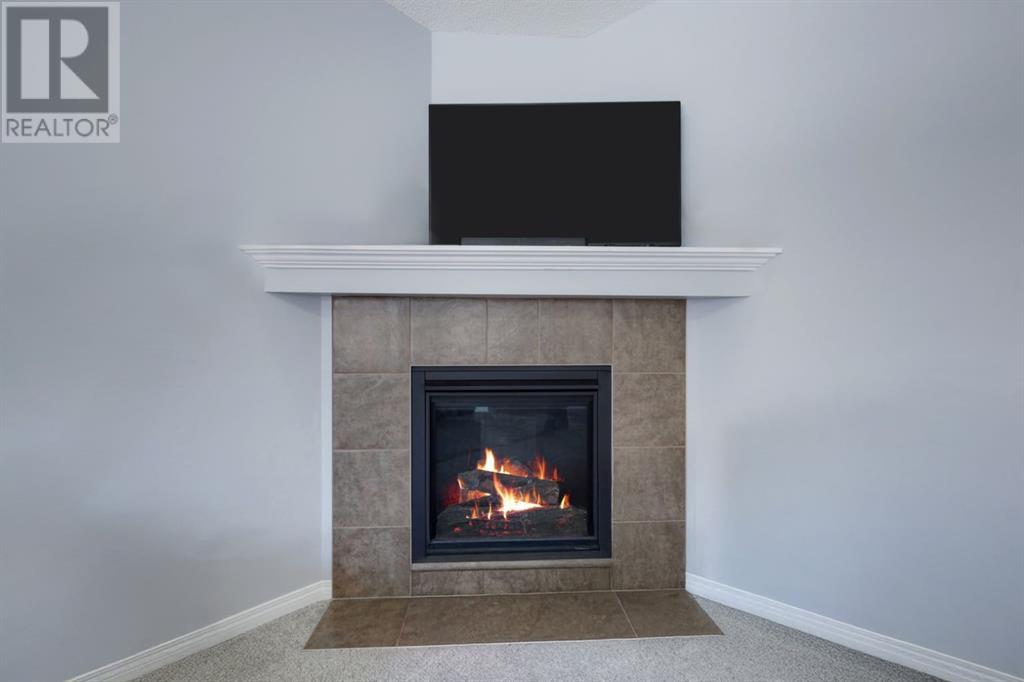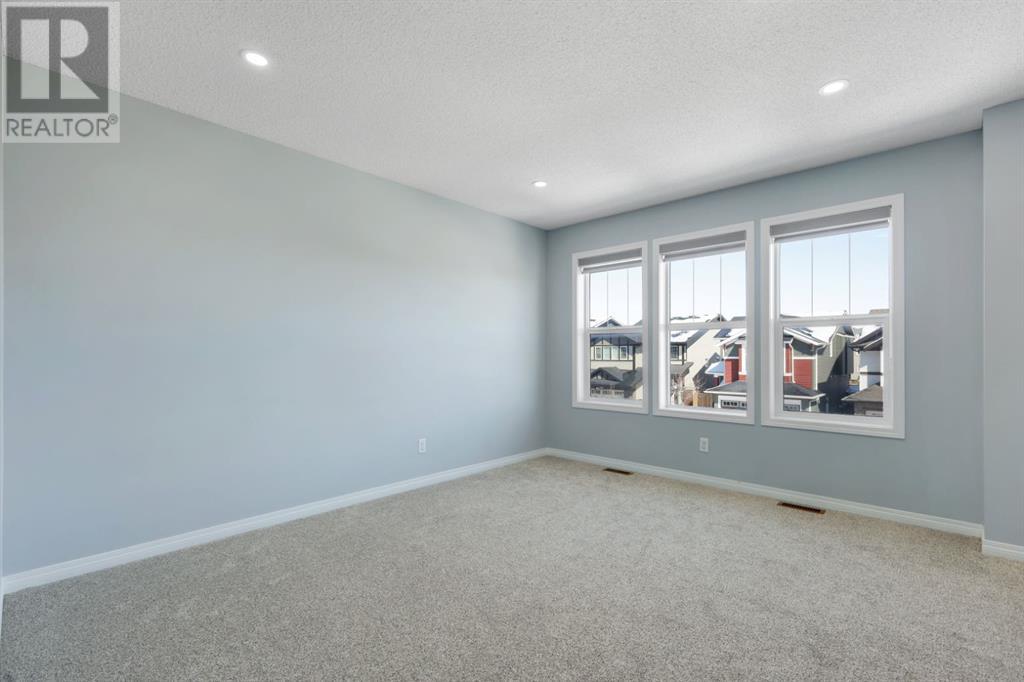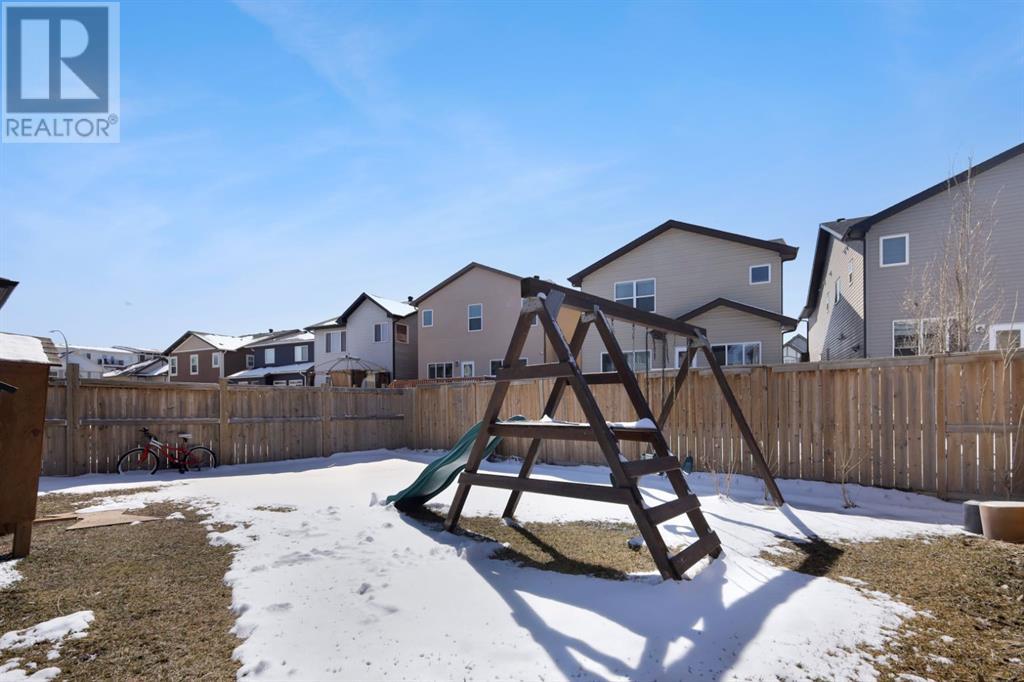5 Bedroom
4 Bathroom
2,207 ft2
Fireplace
None
Other, Forced Air
$749,998
PRICED TO SELL. Welcome to this beautifully updated and spacious family home in the heart of Skyview Ranch, featuring recently replaced roof shingles, siding, and brand-new carpet throughout!The main floor welcomes you with a flex room—ideal as a guest greeting area, home office, or quiet den. Continue into the open-concept layout with a generous living room, a separate dining area, and a modern kitchen equipped with granite countertops, 9’ ceilings, and large windows that flood the space with natural light. A half bath and mudroom complete the main level.Upstairs features a rare 4-bedroom layout, including a spacious primary suite with a luxurious ensuite (soaker tub + double sinks), two more well-sized bedrooms, and an extra-large fourth bedroom. You'll also find another full bathroom, an upstairs laundry room, and a flex loft area—perfect for a study nook, reading lounge, or game space.The fully finished (illegal) basement suite offers even more versatility. It includes a huge rec/family room that can easily be converted into a second basement bedroom, plus a large existing bedroom with a walk-in closet, a full kitchen, separate laundry and a 4-piece bathroom—ideal for extended family or guests.Enjoy the sunny, fully fenced backyard with a spacious deck, perfect for summer BBQs, kids, and pets. Don't miss this amazing opportunity—call now and make this incredible home yours. (id:57810)
Property Details
|
MLS® Number
|
A2208486 |
|
Property Type
|
Single Family |
|
Community Name
|
Skyview Ranch |
|
Amenities Near By
|
Park, Playground, Schools, Shopping |
|
Features
|
No Smoking Home |
|
Parking Space Total
|
4 |
|
Plan
|
0912707 |
|
Structure
|
Deck |
Building
|
Bathroom Total
|
4 |
|
Bedrooms Above Ground
|
4 |
|
Bedrooms Below Ground
|
1 |
|
Bedrooms Total
|
5 |
|
Appliances
|
Refrigerator, Dishwasher, Stove, Microwave Range Hood Combo, Washer & Dryer |
|
Basement Development
|
Finished |
|
Basement Features
|
Separate Entrance, Suite |
|
Basement Type
|
Full (finished) |
|
Constructed Date
|
2010 |
|
Construction Material
|
Wood Frame |
|
Construction Style Attachment
|
Detached |
|
Cooling Type
|
None |
|
Exterior Finish
|
Vinyl Siding |
|
Fireplace Present
|
Yes |
|
Fireplace Total
|
1 |
|
Flooring Type
|
Carpeted, Ceramic Tile, Vinyl Plank |
|
Foundation Type
|
Poured Concrete |
|
Half Bath Total
|
1 |
|
Heating Type
|
Other, Forced Air |
|
Stories Total
|
2 |
|
Size Interior
|
2,207 Ft2 |
|
Total Finished Area
|
2207.42 Sqft |
|
Type
|
House |
Parking
Land
|
Acreage
|
No |
|
Fence Type
|
Fence |
|
Land Amenities
|
Park, Playground, Schools, Shopping |
|
Size Depth
|
33.89 M |
|
Size Frontage
|
10.75 M |
|
Size Irregular
|
4133.00 |
|
Size Total
|
4133 Sqft|4,051 - 7,250 Sqft |
|
Size Total Text
|
4133 Sqft|4,051 - 7,250 Sqft |
|
Zoning Description
|
R-g |
Rooms
| Level |
Type |
Length |
Width |
Dimensions |
|
Second Level |
4pc Bathroom |
|
|
10.00 Ft x 4.92 Ft |
|
Second Level |
5pc Bathroom |
|
|
12.75 Ft x 9.75 Ft |
|
Second Level |
Bedroom |
|
|
10.00 Ft x 10.83 Ft |
|
Second Level |
Bedroom |
|
|
10.75 Ft x 9.75 Ft |
|
Second Level |
Bedroom |
|
|
17.83 Ft x 12.92 Ft |
|
Second Level |
Primary Bedroom |
|
|
13.58 Ft x 13.75 Ft |
|
Second Level |
Den |
|
|
12.33 Ft x 8.83 Ft |
|
Second Level |
Laundry Room |
|
|
5.25 Ft x 7.67 Ft |
|
Basement |
4pc Bathroom |
|
|
8.08 Ft x 4.92 Ft |
|
Basement |
Bedroom |
|
|
10.58 Ft x 16.17 Ft |
|
Basement |
Kitchen |
|
|
11.08 Ft x 6.00 Ft |
|
Basement |
Recreational, Games Room |
|
|
14.92 Ft x 23.58 Ft |
|
Basement |
Storage |
|
|
3.17 Ft x 6.33 Ft |
|
Basement |
Furnace |
|
|
10.75 Ft x 8.50 Ft |
|
Main Level |
2pc Bathroom |
|
|
6.75 Ft x 2.83 Ft |
|
Main Level |
Dining Room |
|
|
12.92 Ft x 10.17 Ft |
|
Main Level |
Family Room |
|
|
14.08 Ft x 17.42 Ft |
|
Main Level |
Kitchen |
|
|
12.92 Ft x 13.25 Ft |
|
Main Level |
Living Room |
|
|
16.42 Ft x 11.58 Ft |
https://www.realtor.ca/real-estate/28159962/125-skyview-shores-gardens-ne-calgary-skyview-ranch





















































