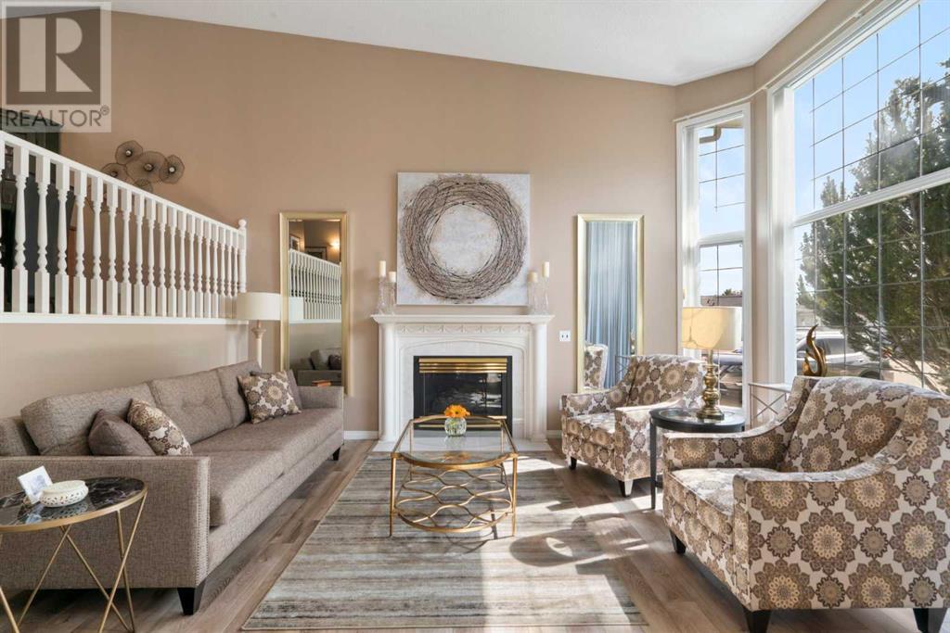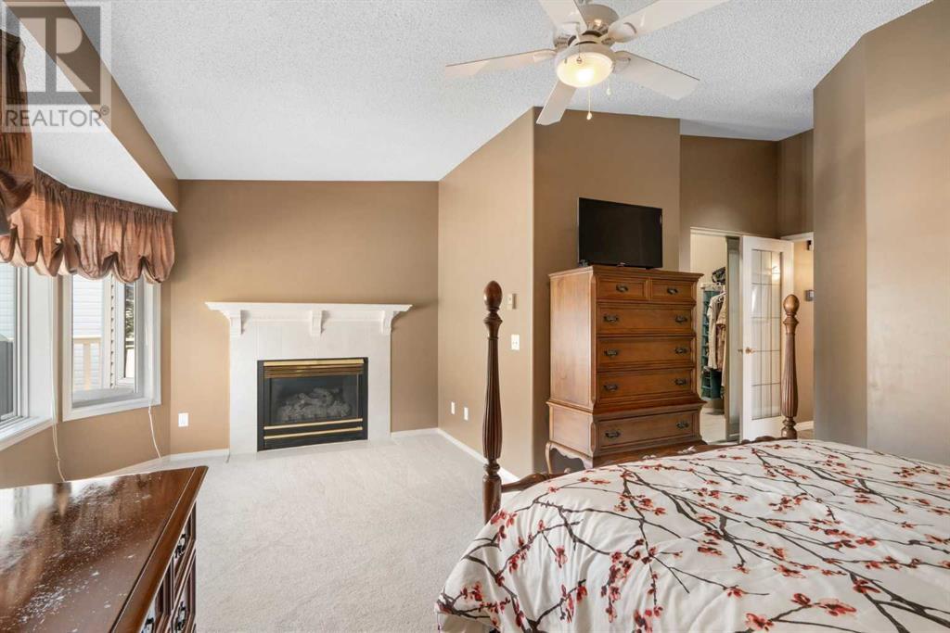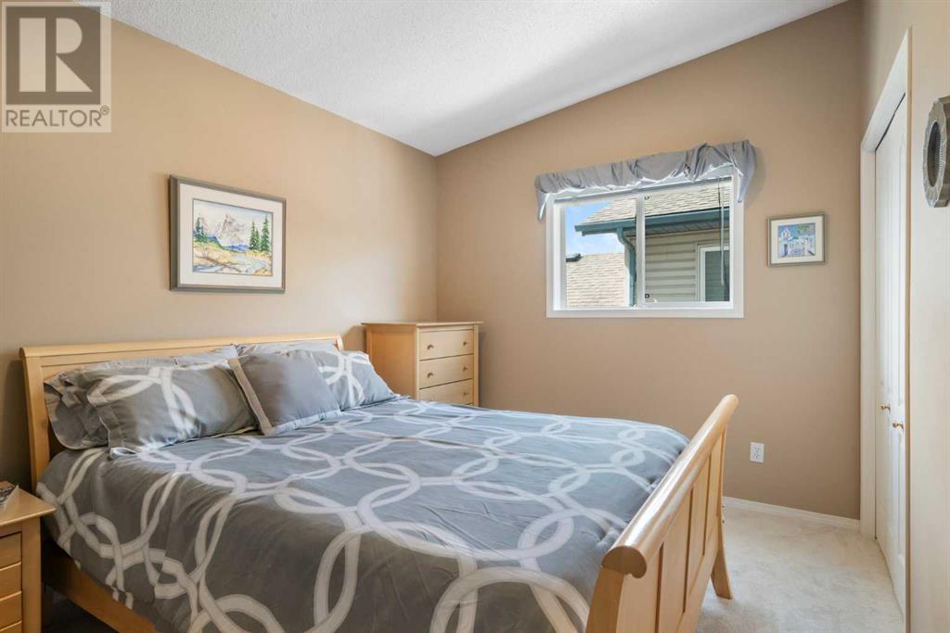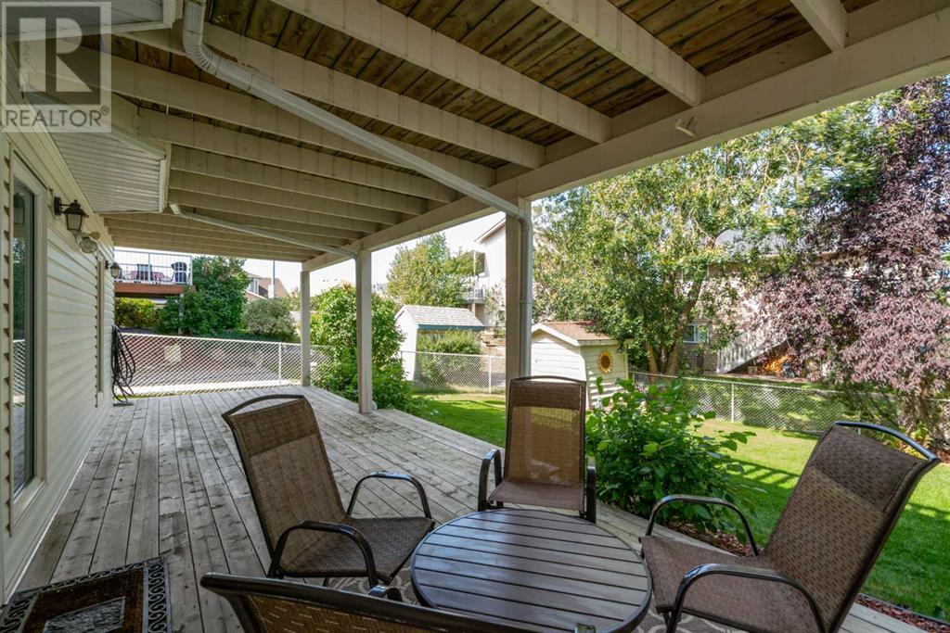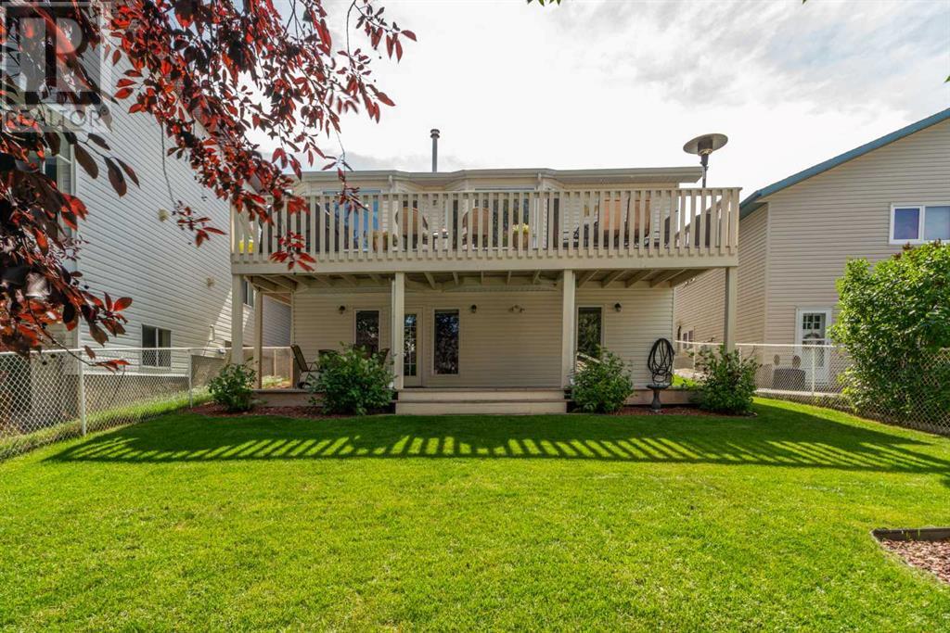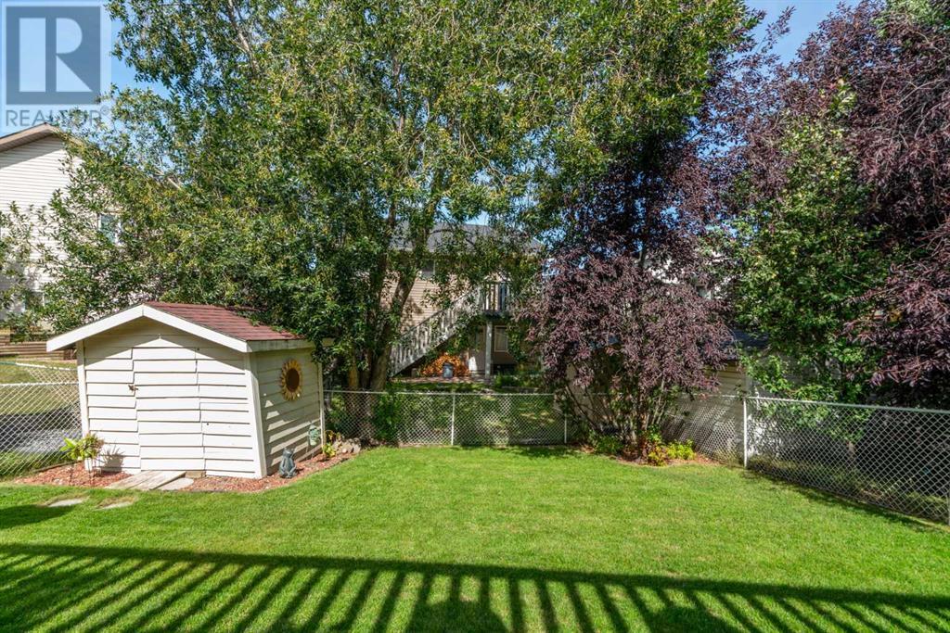4 Bedroom
3 Bathroom
1481.26 sqft
4 Level
Fireplace
None
Forced Air
Landscaped
$659,000
Welcome to this amazing 4 Level Split home in the highly sought after, family friendly community of Meadowbrook. As you enter you will be thrilled by the bright, open concept design and then you will quickly appreciate the pride of ownership throughout. On the main level there is a spacious Living Room with a central Fireplace which is perfect for either entertaining or relaxing with a book. The upper level features a fabulous Kitchen with center island, quartz countertops and a bright and sunny Breakfast Nook that leads out to the Upper Deck that spans the entire length of the house. The large Primary Suite boasts a 4pc Ensuite with soaker tub, a Walk-in Closet and a Nook with a Fireplace which is perfect for winding down after a long day. A second nice-sized Bedroom, a 4 pc Bathroom and a Formal Dining Room finish off the upper level. Entering the third level you are greeted by a large Family Room with a Central Fireplace, amazing built-in cabinets and patio doors that walk out to your large, covered Deck and private backyard. This level offers 2 additional perfect sized Bedrooms and another 4pc Bathroom. Finally, on the fourth level, you will find a large storage area and laundry room. This home has been lovingly cared for, and offers many recent upgrades including Luxury Vinyl Plank, Carpets, Hot Water Tank, Furnace, Low flow toilets, and Roof to name a few. Being only minutes away from Big Springs Athletic Park, Big Springs Playground, Yankee Valley Crossing, King's View Market and Genesis Place, this home IS TRULY A MUST SEE!!! (id:57810)
Property Details
|
MLS® Number
|
A2161918 |
|
Property Type
|
Single Family |
|
Neigbourhood
|
Meadowbrook |
|
Community Name
|
Meadowbrook |
|
Features
|
Cul-de-sac, No Animal Home, No Smoking Home |
|
ParkingSpaceTotal
|
4 |
|
Plan
|
9311805 |
|
Structure
|
Deck |
Building
|
BathroomTotal
|
3 |
|
BedroomsAboveGround
|
2 |
|
BedroomsBelowGround
|
2 |
|
BedroomsTotal
|
4 |
|
Appliances
|
Washer, Refrigerator, Dishwasher, Stove, Dryer, Microwave, Freezer, Hood Fan, Window Coverings, Garage Door Opener |
|
ArchitecturalStyle
|
4 Level |
|
BasementDevelopment
|
Finished |
|
BasementFeatures
|
Walk Out |
|
BasementType
|
Full (finished) |
|
ConstructedDate
|
1994 |
|
ConstructionMaterial
|
Wood Frame |
|
ConstructionStyleAttachment
|
Detached |
|
CoolingType
|
None |
|
ExteriorFinish
|
Vinyl Siding |
|
FireplacePresent
|
Yes |
|
FireplaceTotal
|
3 |
|
FlooringType
|
Carpeted, Vinyl Plank |
|
FoundationType
|
Poured Concrete |
|
HeatingFuel
|
Natural Gas |
|
HeatingType
|
Forced Air |
|
SizeInterior
|
1481.26 Sqft |
|
TotalFinishedArea
|
1481.26 Sqft |
|
Type
|
House |
Parking
Land
|
Acreage
|
No |
|
FenceType
|
Fence |
|
LandscapeFeatures
|
Landscaped |
|
SizeDepth
|
36.8 M |
|
SizeFrontage
|
17.7 M |
|
SizeIrregular
|
525.10 |
|
SizeTotal
|
525.1 M2|4,051 - 7,250 Sqft |
|
SizeTotalText
|
525.1 M2|4,051 - 7,250 Sqft |
|
ZoningDescription
|
R1 |
Rooms
| Level |
Type |
Length |
Width |
Dimensions |
|
Basement |
Storage |
|
|
19.00 Ft x 17.08 Ft |
|
Lower Level |
Bedroom |
|
|
8.42 Ft x 8.17 Ft |
|
Lower Level |
Bedroom |
|
|
12.58 Ft x 15.92 Ft |
|
Lower Level |
4pc Bathroom |
|
|
8.50 Ft x 6.33 Ft |
|
Lower Level |
Family Room |
|
|
17.17 Ft x 26.17 Ft |
|
Main Level |
Living Room |
|
|
12.50 Ft x 16.42 Ft |
|
Main Level |
Foyer |
|
|
7.58 Ft x 12.92 Ft |
|
Upper Level |
Primary Bedroom |
|
|
20.50 Ft x 20.67 Ft |
|
Upper Level |
Bedroom |
|
|
13.25 Ft x 11.83 Ft |
|
Upper Level |
4pc Bathroom |
|
|
9.58 Ft x 10.08 Ft |
|
Upper Level |
4pc Bathroom |
|
|
9.58 Ft x 7.33 Ft |
|
Upper Level |
Kitchen |
|
|
12.00 Ft x 10.83 Ft |
|
Upper Level |
Breakfast |
|
|
10.00 Ft x 8.00 Ft |
|
Upper Level |
Dining Room |
|
|
16.08 Ft x 9.50 Ft |
https://www.realtor.ca/real-estate/27351742/124-meadowbrook-bay-se-airdrie-meadowbrook



