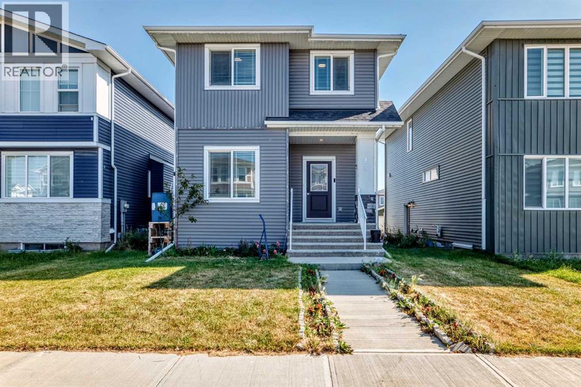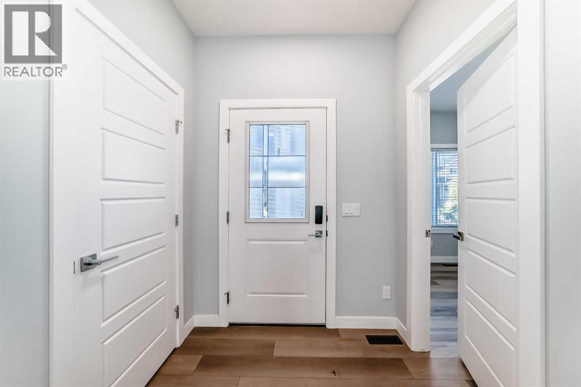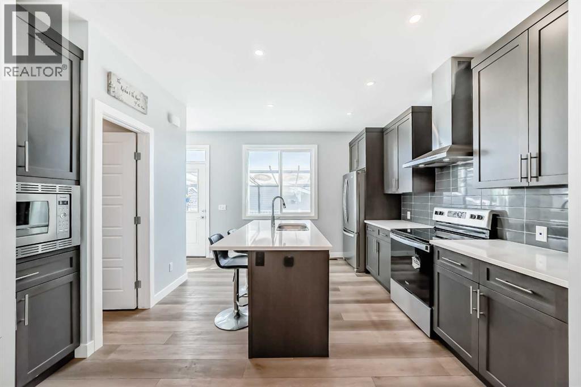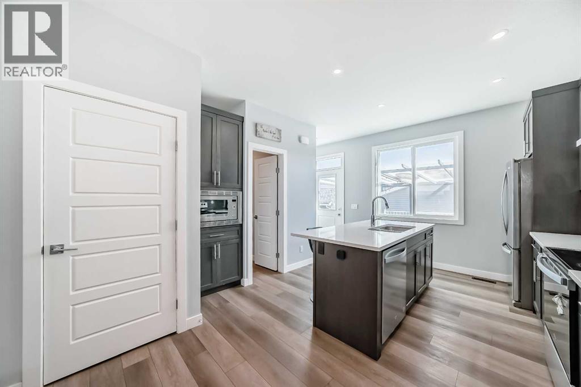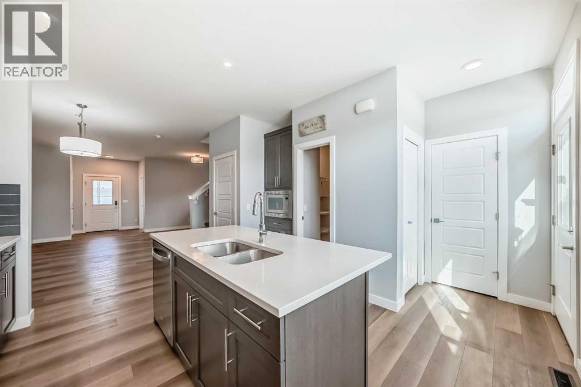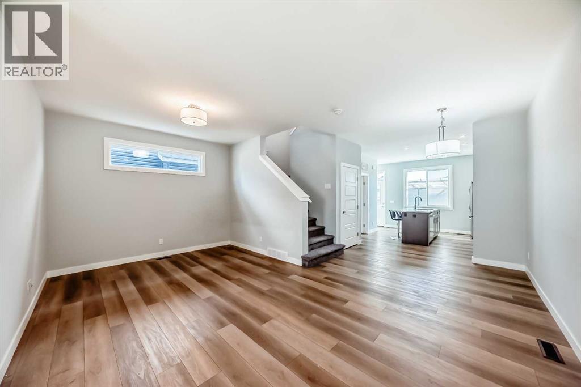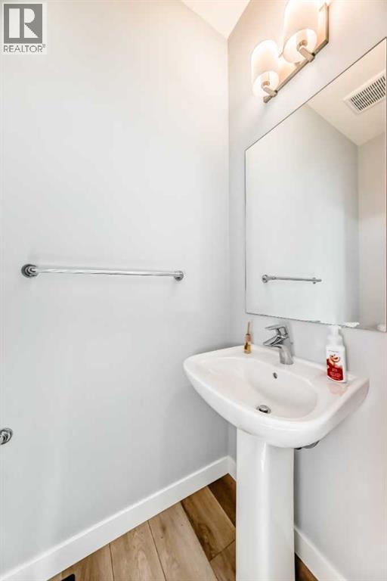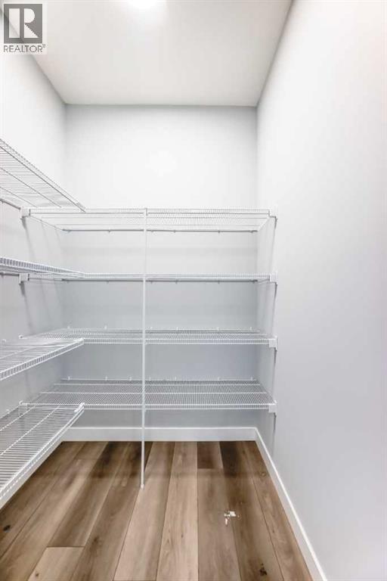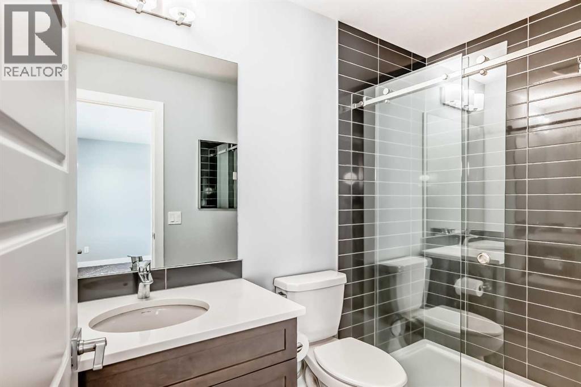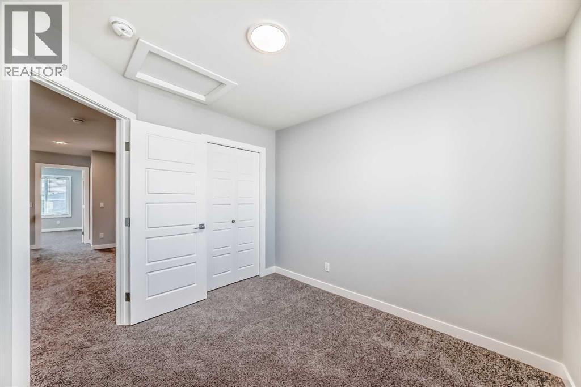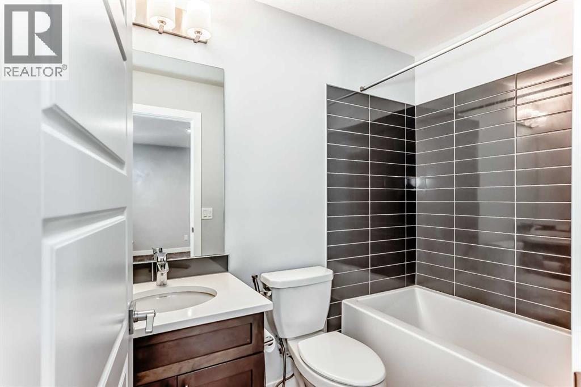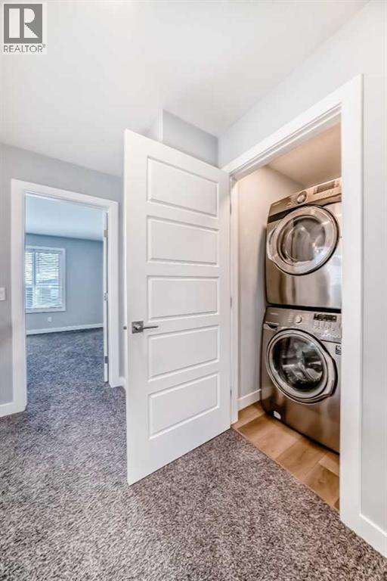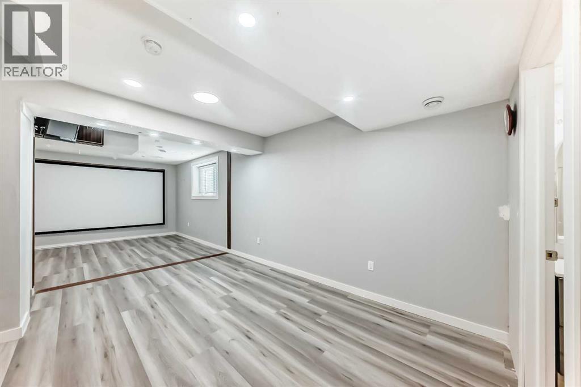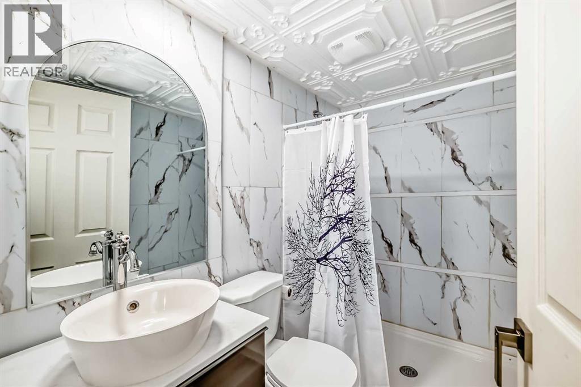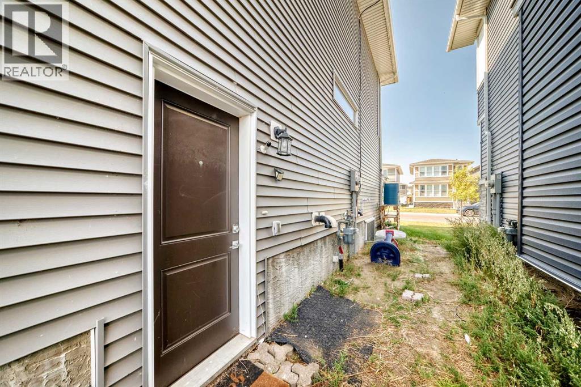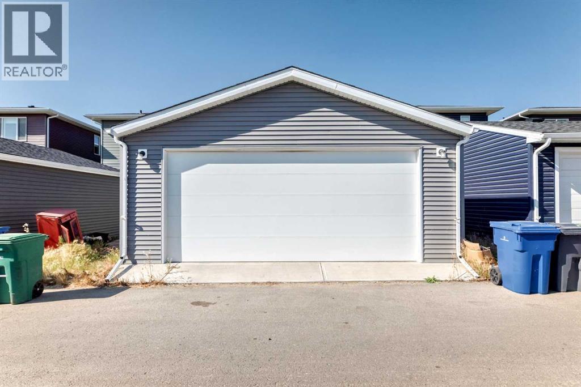5 Bedroom
4 Bathroom
1,657 ft2
None
Forced Air
$614,800
5 Beds | 3.5 Baths | Finished Basement | Separate Entrance | Main Floor Bedroom | Oversize Detached Garage | Large DeckStep into this impressive and versatile home that truly has it all! Boasting 5 spacious bedrooms and 3.5 bathrooms, this property is designed for comfort, style, and endless possibilities. The open-concept main floor is filled with natural light, creating a warm and inviting atmosphere perfect for both everyday living and entertaining. A rare main floor bedroom offers incredible flexibility—ideal for in-laws, guests, or even a private home office.The finished basement with its own separate entrance opens the door to countless options, whether you envision a space for extended family, a recreation area, or future development potential. Outdoors, the expansive deck sets the stage for summer barbecues, family gatherings, or simply enjoying your morning coffee in the fresh air. Add in the convenience of a detached garage and you have the complete package—space, style, and functionality all wrapped into one.This is more than just a house; it’s a place where memories are made, where families grow, and where every detail has been designed with today’s modern lifestyle in mind. Homes like this don’t come along often—so don’t miss your chance. Call your favorite agent today and schedule a private showing before this rare gem is gone! (id:57810)
Property Details
|
MLS® Number
|
A2258924 |
|
Property Type
|
Single Family |
|
Community Name
|
Chelsea |
|
Amenities Near By
|
Park, Playground, Shopping |
|
Features
|
Other, Back Lane, No Animal Home, No Smoking Home |
|
Parking Space Total
|
2 |
|
Plan
|
2111677 |
|
Structure
|
Deck |
Building
|
Bathroom Total
|
4 |
|
Bedrooms Above Ground
|
4 |
|
Bedrooms Below Ground
|
1 |
|
Bedrooms Total
|
5 |
|
Appliances
|
Refrigerator, Dishwasher, Range, Window Coverings, Washer & Dryer |
|
Basement Development
|
Finished |
|
Basement Features
|
Separate Entrance |
|
Basement Type
|
Full (finished) |
|
Constructed Date
|
2022 |
|
Construction Material
|
Wood Frame |
|
Construction Style Attachment
|
Detached |
|
Cooling Type
|
None |
|
Flooring Type
|
Carpeted, Vinyl |
|
Foundation Type
|
Poured Concrete |
|
Half Bath Total
|
1 |
|
Heating Type
|
Forced Air |
|
Stories Total
|
2 |
|
Size Interior
|
1,657 Ft2 |
|
Total Finished Area
|
1656.8 Sqft |
|
Type
|
House |
Parking
Land
|
Acreage
|
No |
|
Fence Type
|
Not Fenced |
|
Land Amenities
|
Park, Playground, Shopping |
|
Size Frontage
|
9.14 M |
|
Size Irregular
|
3300.00 |
|
Size Total
|
3300 Sqft|0-4,050 Sqft |
|
Size Total Text
|
3300 Sqft|0-4,050 Sqft |
|
Zoning Description
|
R-1 |
Rooms
| Level |
Type |
Length |
Width |
Dimensions |
|
Basement |
Bedroom |
|
|
8.58 Ft x 10.92 Ft |
|
Basement |
3pc Bathroom |
|
|
5.00 Ft x 7.50 Ft |
|
Main Level |
2pc Bathroom |
|
|
2.92 Ft x 6.17 Ft |
|
Main Level |
Bedroom |
|
|
9.92 Ft x 9.92 Ft |
|
Upper Level |
4pc Bathroom |
|
|
4.92 Ft x 7.75 Ft |
|
Upper Level |
Bedroom |
|
|
9.33 Ft x 10.17 Ft |
|
Upper Level |
Bedroom |
|
|
9.25 Ft x 9.92 Ft |
|
Upper Level |
3pc Bathroom |
|
|
4.92 Ft x 8.92 Ft |
|
Upper Level |
Primary Bedroom |
|
|
13.58 Ft x 12.25 Ft |
https://www.realtor.ca/real-estate/28893576/124-chelsea-glen-chestermere-chelsea
