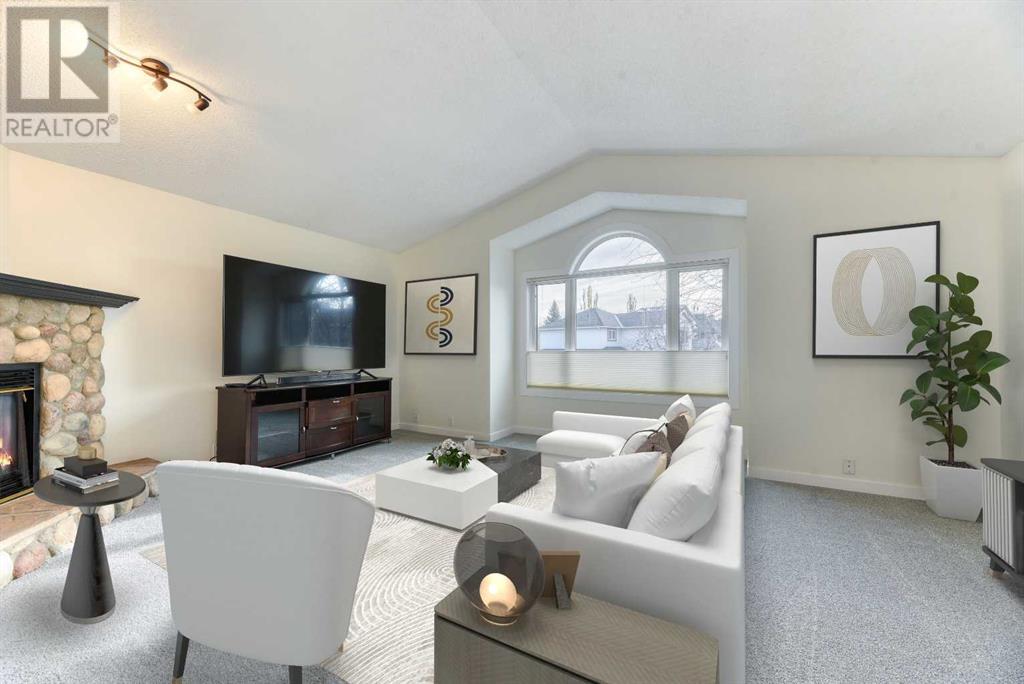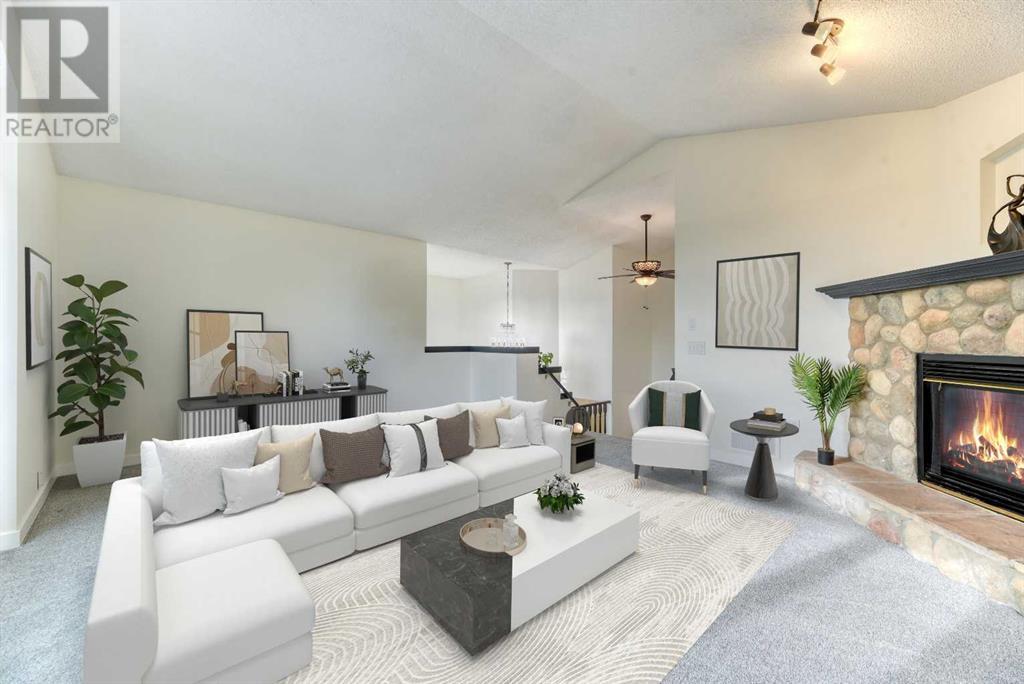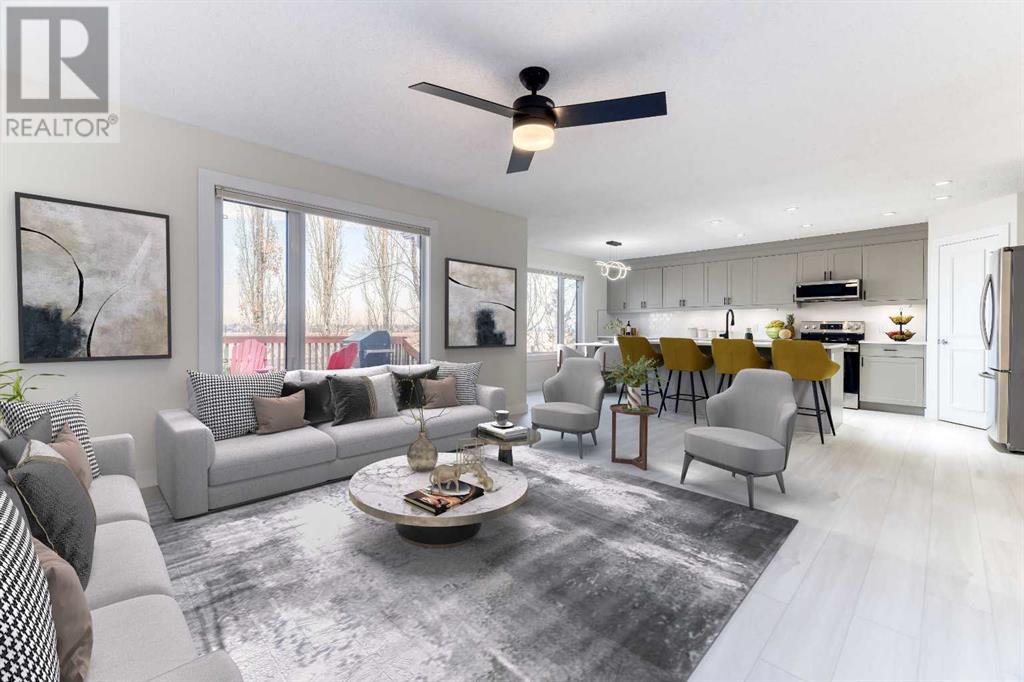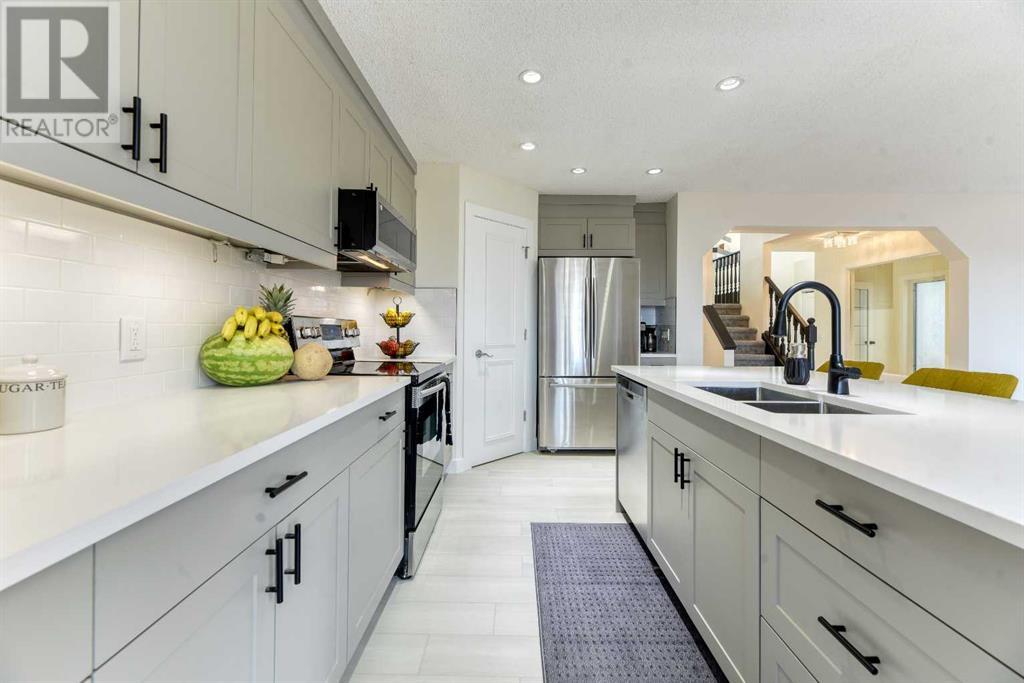4 Bedroom
4 Bathroom
2,053 ft2
Fireplace
Central Air Conditioning
Forced Air
$870,000
Come See. Renovated Home wit Lake Access. Move In NOW. 95% Renovation. Better than New. 4 Bedrooms. 4 Bathrooms. Bonus Room. Fully Developed 2 Storey. Loaded with Extras. Lake Access. Club House. A Great family home. Walk out your back gate to a park/greenspace. Take your dogs for a walk, lake privileges .Just some of the great features of this property. Gas outlet on deck for barbeque. Central Air. Backing onto Open Space. Direct Access from the oversized fenced backyard with massive deck. (id:57810)
Property Details
|
MLS® Number
|
A2177102 |
|
Property Type
|
Single Family |
|
Neigbourhood
|
Sundance |
|
Community Name
|
Chaparral |
|
Amenities Near By
|
Park, Playground, Schools, Shopping, Water Nearby |
|
Community Features
|
Lake Privileges |
|
Features
|
Closet Organizers, No Animal Home, No Smoking Home, Environmental Reserve |
|
Parking Space Total
|
2 |
|
Plan
|
9712192 |
|
Structure
|
Shed, Deck |
Building
|
Bathroom Total
|
4 |
|
Bedrooms Above Ground
|
3 |
|
Bedrooms Below Ground
|
1 |
|
Bedrooms Total
|
4 |
|
Amenities
|
Clubhouse |
|
Appliances
|
Refrigerator, Dishwasher, Stove, Window Coverings, Garage Door Opener |
|
Basement Development
|
Finished |
|
Basement Type
|
Full (finished) |
|
Constructed Date
|
1997 |
|
Construction Style Attachment
|
Detached |
|
Cooling Type
|
Central Air Conditioning |
|
Exterior Finish
|
Stone, Vinyl Siding |
|
Fireplace Present
|
Yes |
|
Fireplace Total
|
1 |
|
Flooring Type
|
Carpeted, Laminate, Other |
|
Foundation Type
|
Poured Concrete |
|
Half Bath Total
|
1 |
|
Heating Fuel
|
Natural Gas |
|
Heating Type
|
Forced Air |
|
Stories Total
|
2 |
|
Size Interior
|
2,053 Ft2 |
|
Total Finished Area
|
2053 Sqft |
|
Type
|
House |
Parking
Land
|
Acreage
|
No |
|
Fence Type
|
Fence |
|
Land Amenities
|
Park, Playground, Schools, Shopping, Water Nearby |
|
Size Frontage
|
8.2 M |
|
Size Irregular
|
457.00 |
|
Size Total
|
457 M2|4,051 - 7,250 Sqft |
|
Size Total Text
|
457 M2|4,051 - 7,250 Sqft |
|
Zoning Description
|
R-g |
Rooms
| Level |
Type |
Length |
Width |
Dimensions |
|
Second Level |
4pc Bathroom |
|
|
8.00 Ft x 4.92 Ft |
|
Second Level |
Bedroom |
|
|
8.67 Ft x 12.00 Ft |
|
Second Level |
5pc Bathroom |
|
|
13.00 Ft x 10.67 Ft |
|
Second Level |
Bedroom |
|
|
13.58 Ft x 9.50 Ft |
|
Second Level |
Primary Bedroom |
|
|
13.00 Ft x 14.17 Ft |
|
Second Level |
Great Room |
|
|
19.00 Ft x 16.92 Ft |
|
Lower Level |
Bedroom |
|
|
10.33 Ft x 12.58 Ft |
|
Lower Level |
3pc Bathroom |
|
|
7.50 Ft x 5.92 Ft |
|
Lower Level |
Recreational, Games Room |
|
|
25.92 Ft x 16.58 Ft |
|
Lower Level |
Furnace |
|
|
11.67 Ft x 13.00 Ft |
|
Main Level |
2pc Bathroom |
|
|
4.92 Ft x 4.92 Ft |
|
Main Level |
Dining Room |
|
|
12.92 Ft x 6.33 Ft |
|
Main Level |
Office |
|
|
8.92 Ft x 12.67 Ft |
|
Main Level |
Kitchen |
|
|
12.92 Ft x 13.67 Ft |
|
Main Level |
Laundry Room |
|
|
8.17 Ft x 10.50 Ft |
|
Main Level |
Living Room |
|
|
14.17 Ft x .08 Ft |
https://www.realtor.ca/real-estate/27611415/124-chaparral-crescent-se-calgary-chaparral





















































