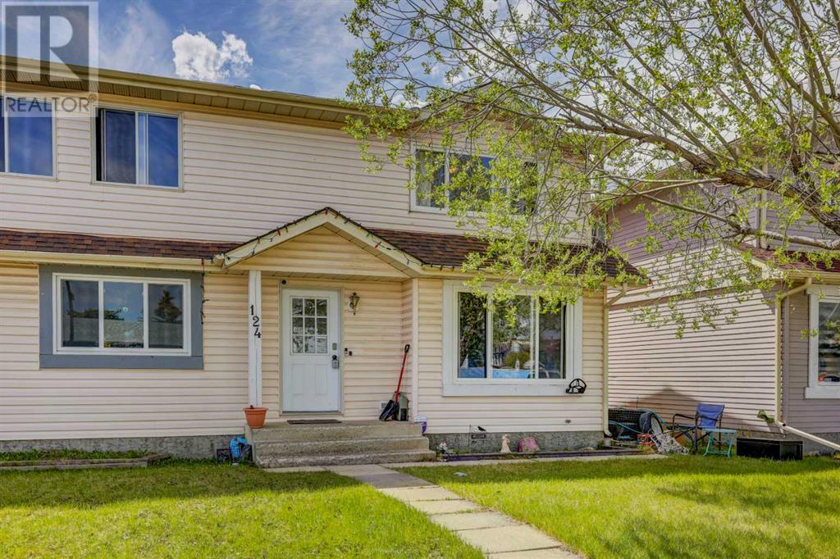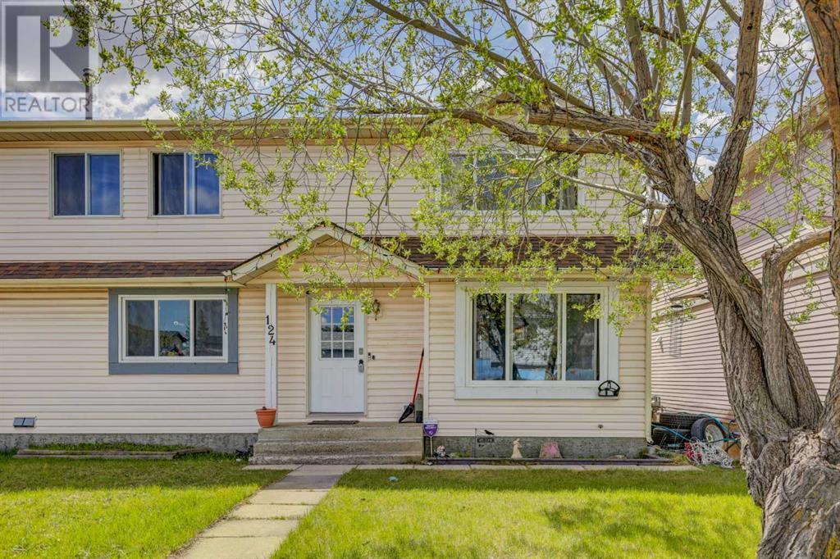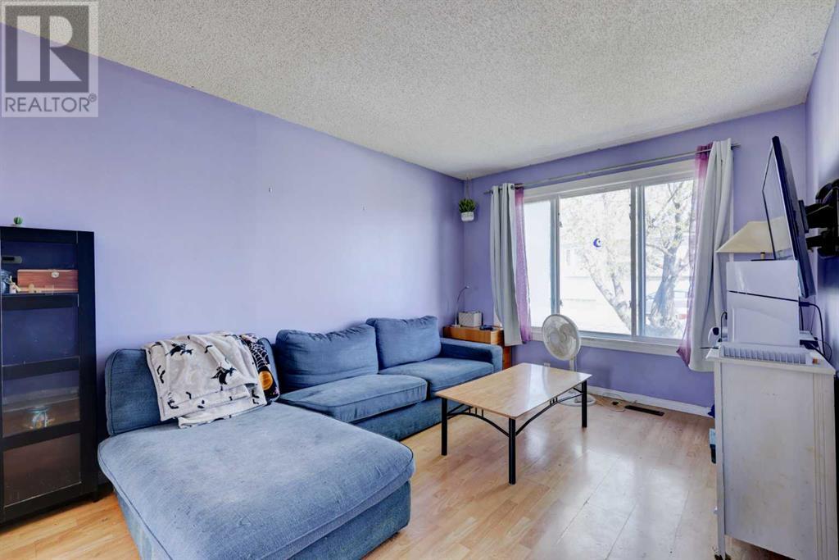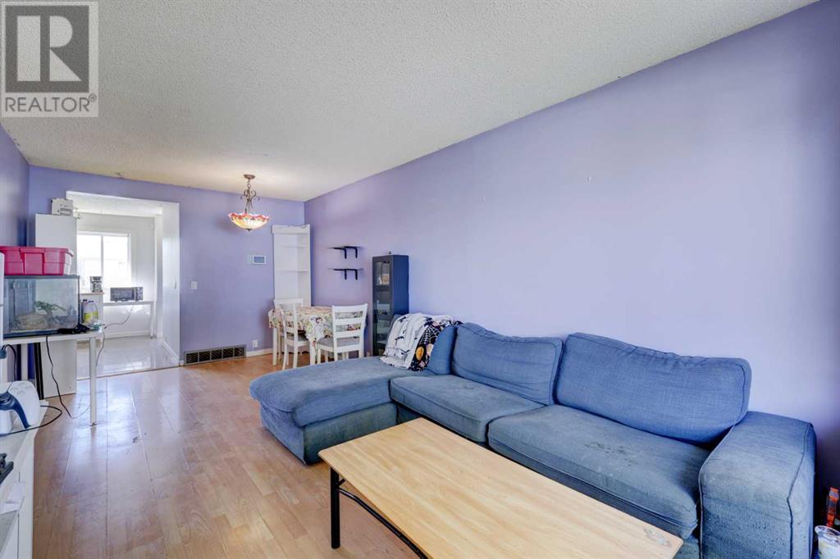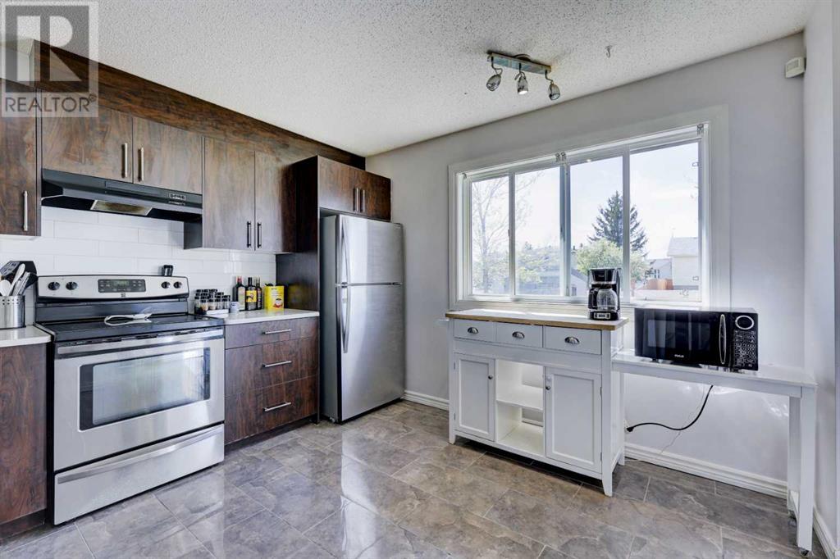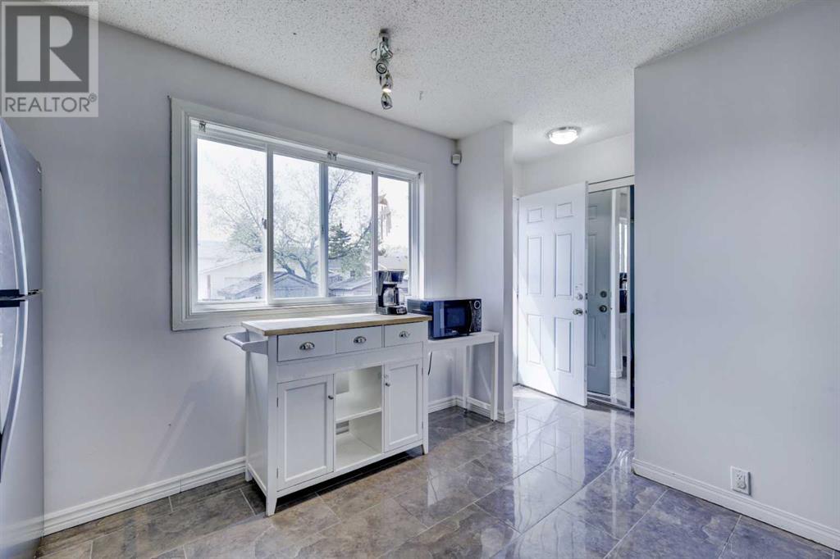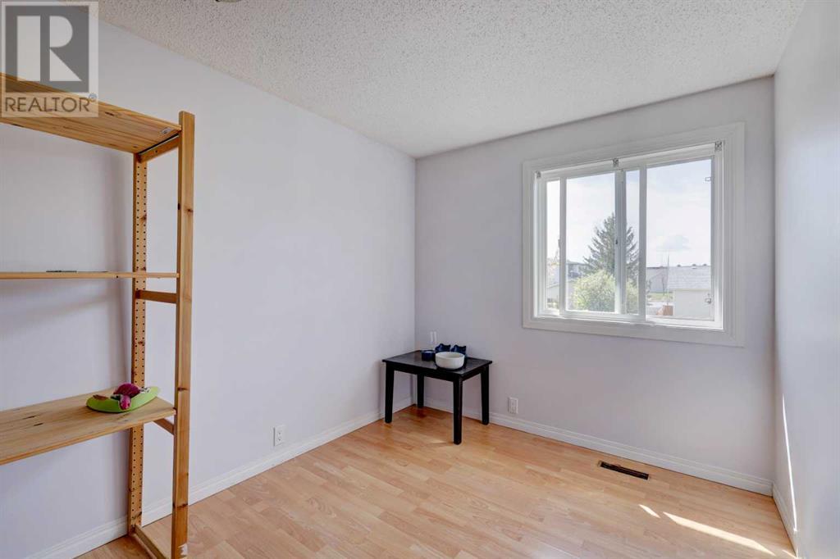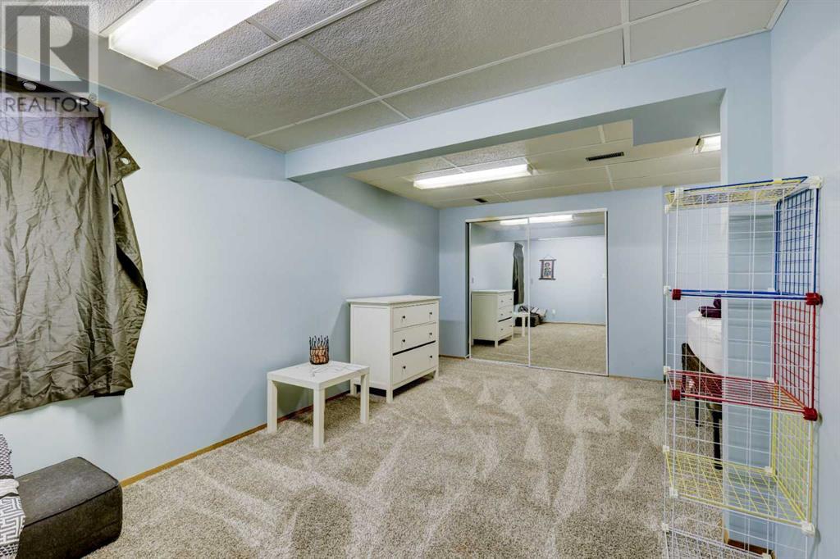4 Bedroom
2 Bathroom
1,189 ft2
None
Forced Air
Landscaped
$420,000
Nice two story half duplex in a great location. Upgraded kitchen with granite countertops, modern cabinets, tile flooring in kitchen and bathrooms. Fully developed basement with three bedrooms up and one down. Storage shed and a parking pad in the fenced backyard. Close to LRT, schools and shopping. Come see it today (id:57810)
Property Details
|
MLS® Number
|
A2220380 |
|
Property Type
|
Single Family |
|
Neigbourhood
|
Castleridge |
|
Community Name
|
Castleridge |
|
Amenities Near By
|
Playground, Schools, Shopping |
|
Features
|
Back Lane, Pvc Window |
|
Parking Space Total
|
1 |
|
Plan
|
8111259 |
|
Structure
|
None |
Building
|
Bathroom Total
|
2 |
|
Bedrooms Above Ground
|
3 |
|
Bedrooms Below Ground
|
1 |
|
Bedrooms Total
|
4 |
|
Appliances
|
Refrigerator, Range - Electric, Dishwasher, Hood Fan |
|
Basement Development
|
Finished |
|
Basement Type
|
Full (finished) |
|
Constructed Date
|
1983 |
|
Construction Material
|
Wood Frame |
|
Construction Style Attachment
|
Semi-detached |
|
Cooling Type
|
None |
|
Flooring Type
|
Carpeted, Ceramic Tile, Laminate |
|
Foundation Type
|
Poured Concrete |
|
Half Bath Total
|
1 |
|
Heating Fuel
|
Natural Gas |
|
Heating Type
|
Forced Air |
|
Stories Total
|
2 |
|
Size Interior
|
1,189 Ft2 |
|
Total Finished Area
|
1188.67 Sqft |
|
Type
|
Duplex |
Parking
Land
|
Acreage
|
No |
|
Fence Type
|
Fence |
|
Land Amenities
|
Playground, Schools, Shopping |
|
Landscape Features
|
Landscaped |
|
Size Depth
|
31 M |
|
Size Frontage
|
7 M |
|
Size Irregular
|
216.00 |
|
Size Total
|
216 M2|0-4,050 Sqft |
|
Size Total Text
|
216 M2|0-4,050 Sqft |
|
Zoning Description
|
R-cg |
Rooms
| Level |
Type |
Length |
Width |
Dimensions |
|
Second Level |
Primary Bedroom |
|
|
14.92 Ft x 10.67 Ft |
|
Second Level |
Bedroom |
|
|
8.67 Ft x 8.83 Ft |
|
Second Level |
Bedroom |
|
|
7.92 Ft x 9.67 Ft |
|
Second Level |
4pc Bathroom |
|
|
6.83 Ft x 7.75 Ft |
|
Lower Level |
Bedroom |
|
|
16.08 Ft x 16.58 Ft |
|
Lower Level |
Bonus Room |
|
|
9.42 Ft x 12.25 Ft |
|
Main Level |
Kitchen |
|
|
117.58 Ft x 11.00 Ft |
|
Main Level |
Dining Room |
|
|
10.25 Ft x 6.75 Ft |
|
Main Level |
Living Room |
|
|
10.25 Ft x 14.17 Ft |
|
Main Level |
Foyer |
|
|
6.83 Ft x 9.17 Ft |
|
Main Level |
2pc Bathroom |
|
|
5.33 Ft x 4.17 Ft |
https://www.realtor.ca/real-estate/28322874/124-castlebrook-rise-ne-calgary-castleridge
