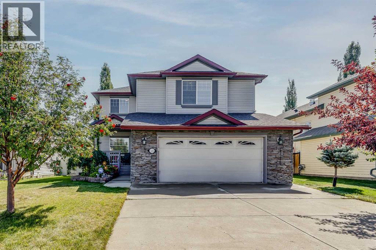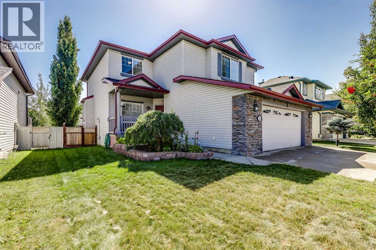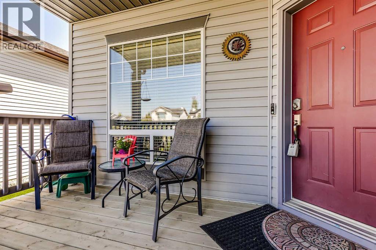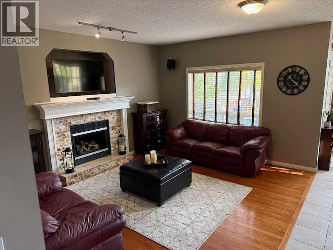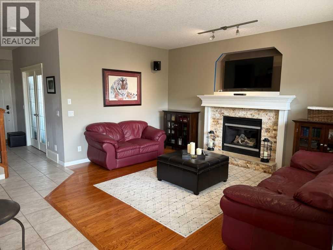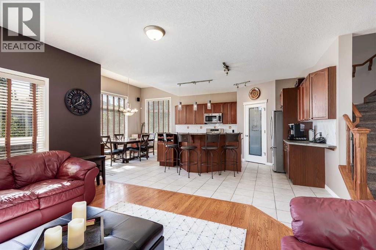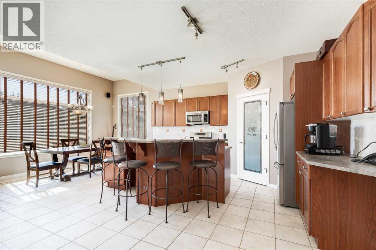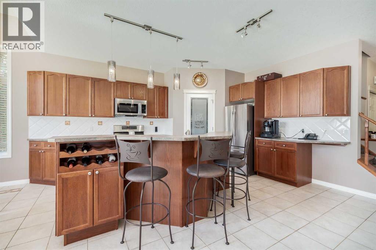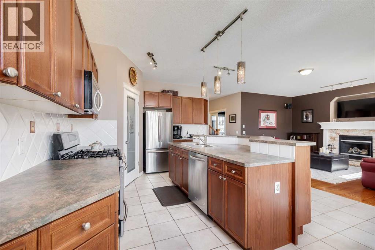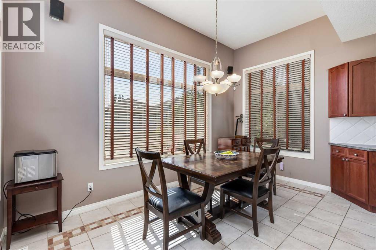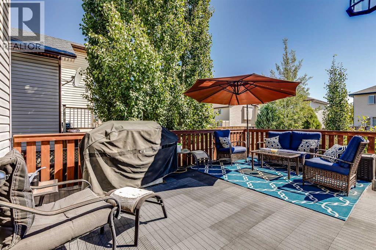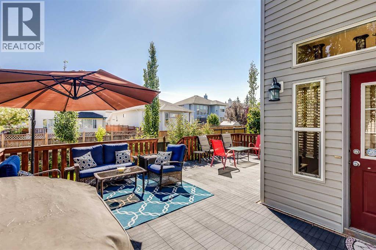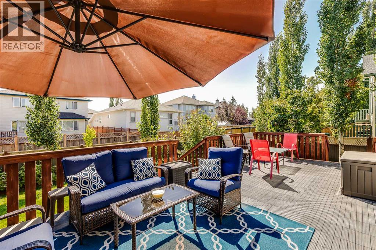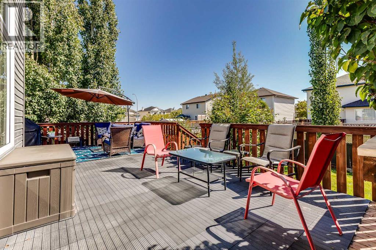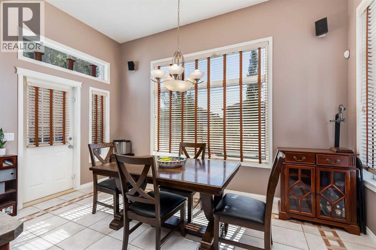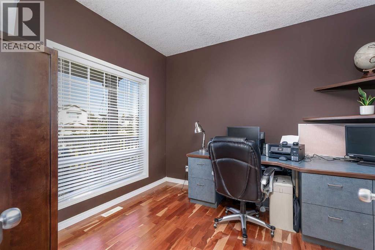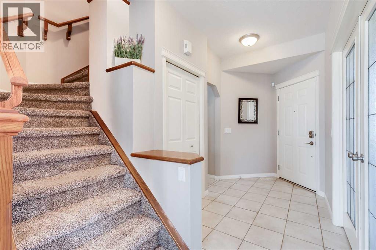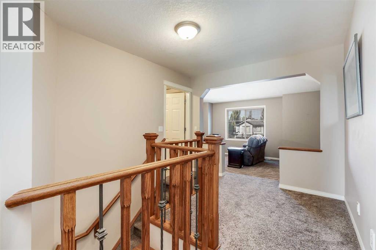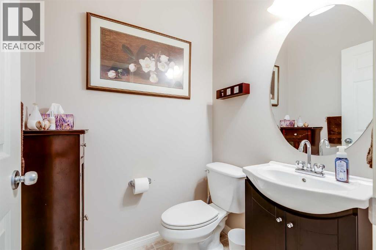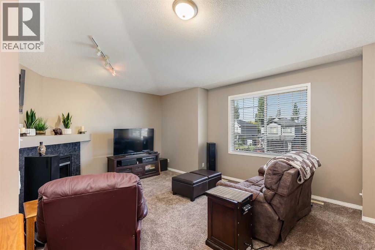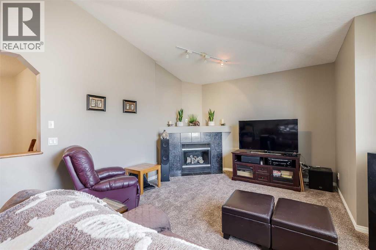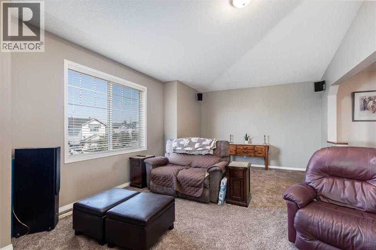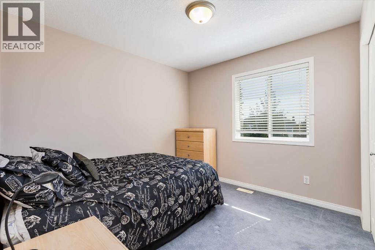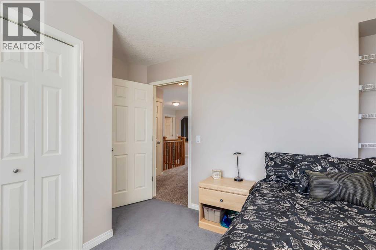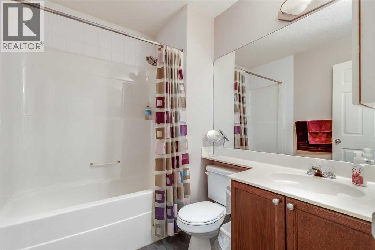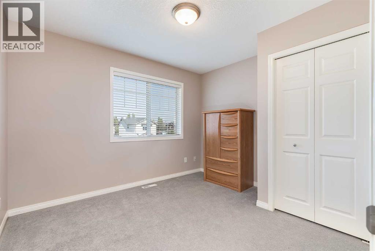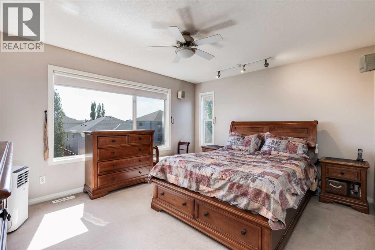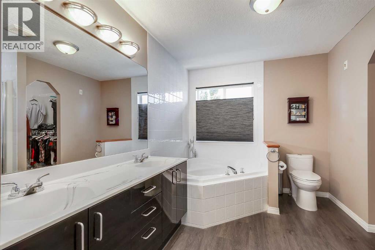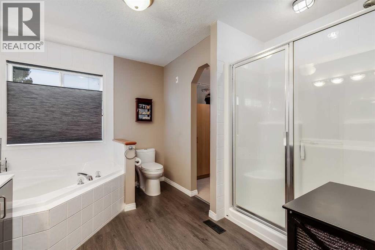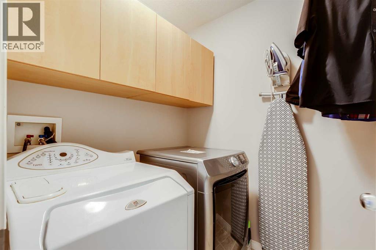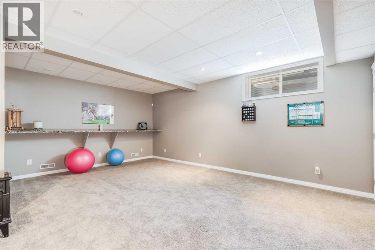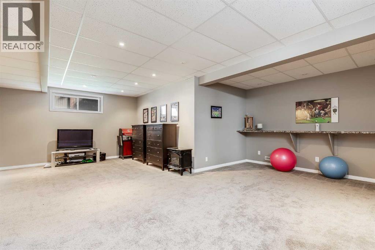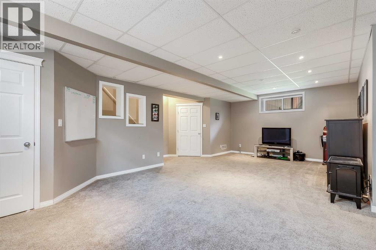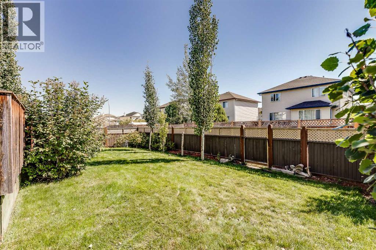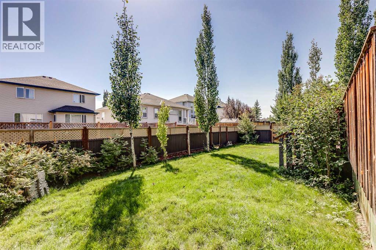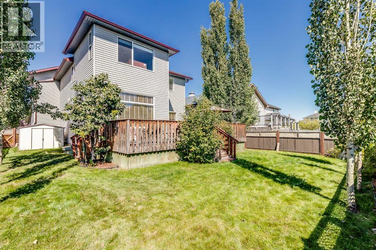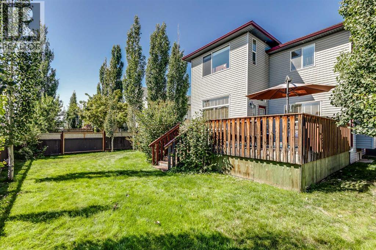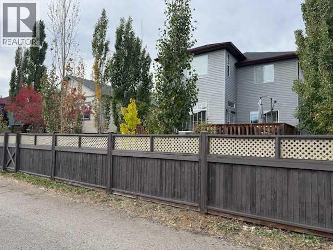3 Bedroom
3 Bathroom
2,147 ft2
Fireplace
Central Air Conditioning
Forced Air
Landscaped
$649,900
Beautiful family house with double oversized garage. Extremely clean and very well maintained. Main floor features gourmet kitchen with gas stove, big island and corner pantry, big living room with fireplace, good size dining room with french door leading to a large, sunny deck, private den and powder room. Large bonus room with second fireplace upstairs, big master bedroom with elegant ensuite bathroom, two good size kids' rooms, main bathroom and spacious laundry. Professionally finished basement with rough-in for additional bathroom. A lot of upgrades in this lovely home like 9 foot ceiling, big windows for brightness, 3 years old roof, 5 years old furnace and hot water tank, upgraded garage door opener, central air conditioner, 2 fireplaces, oversized and nicely organised garage, big south backyard. Perfect location on quiet and safe part of Drive, close to schools, parks, shopping and transportation. (id:57810)
Property Details
|
MLS® Number
|
A2252906 |
|
Property Type
|
Single Family |
|
Community Name
|
Westmere |
|
Amenities Near By
|
Park, Playground, Schools, Shopping |
|
Features
|
Back Lane |
|
Parking Space Total
|
6 |
|
Plan
|
0213643 |
|
Structure
|
Deck, Porch |
Building
|
Bathroom Total
|
3 |
|
Bedrooms Above Ground
|
3 |
|
Bedrooms Total
|
3 |
|
Appliances
|
Washer, Refrigerator, Gas Stove(s), Dishwasher, Dryer, Freezer, Microwave Range Hood Combo, Window Coverings, Garage Door Opener |
|
Basement Development
|
Finished |
|
Basement Type
|
Full (finished) |
|
Constructed Date
|
2002 |
|
Construction Style Attachment
|
Detached |
|
Cooling Type
|
Central Air Conditioning |
|
Exterior Finish
|
Stone, Vinyl Siding |
|
Fireplace Present
|
Yes |
|
Fireplace Total
|
2 |
|
Flooring Type
|
Carpeted, Ceramic Tile, Hardwood |
|
Foundation Type
|
Poured Concrete |
|
Half Bath Total
|
1 |
|
Heating Fuel
|
Natural Gas |
|
Heating Type
|
Forced Air |
|
Stories Total
|
2 |
|
Size Interior
|
2,147 Ft2 |
|
Total Finished Area
|
2147.03 Sqft |
|
Type
|
House |
Parking
Land
|
Acreage
|
No |
|
Fence Type
|
Fence |
|
Land Amenities
|
Park, Playground, Schools, Shopping |
|
Landscape Features
|
Landscaped |
|
Size Depth
|
35 M |
|
Size Frontage
|
14.63 M |
|
Size Irregular
|
5512.00 |
|
Size Total
|
5512 Sqft|4,051 - 7,250 Sqft |
|
Size Total Text
|
5512 Sqft|4,051 - 7,250 Sqft |
|
Zoning Description
|
R-1 |
Rooms
| Level |
Type |
Length |
Width |
Dimensions |
|
Basement |
Recreational, Games Room |
|
|
7.84 M x 6.85 M |
|
Main Level |
Kitchen |
|
|
4.99 M x 4.40 M |
|
Main Level |
Living Room |
|
|
4.67 M x 3.83 M |
|
Main Level |
Dining Room |
|
|
4.40 M x 2.43 M |
|
Main Level |
Den |
|
|
3.38 M x 2.89 M |
|
Main Level |
2pc Bathroom |
|
|
1.58 M x 1.50 M |
|
Upper Level |
Bonus Room |
|
|
6.99 M x 4.11 M |
|
Upper Level |
Laundry Room |
|
|
1.90 M x 1.67 M |
|
Upper Level |
Primary Bedroom |
|
|
4.40 M x 3.70 M |
|
Upper Level |
Bedroom |
|
|
3.35 M x 3.08 M |
|
Upper Level |
5pc Bathroom |
|
|
3.28 M x 2.50 M |
|
Upper Level |
4pc Bathroom |
|
|
2.31 M x 1.87 M |
|
Upper Level |
Bedroom |
|
|
3.70 M x 3.03 M |
https://www.realtor.ca/real-estate/28794810/123-springmere-drive-chestermere-westmere
