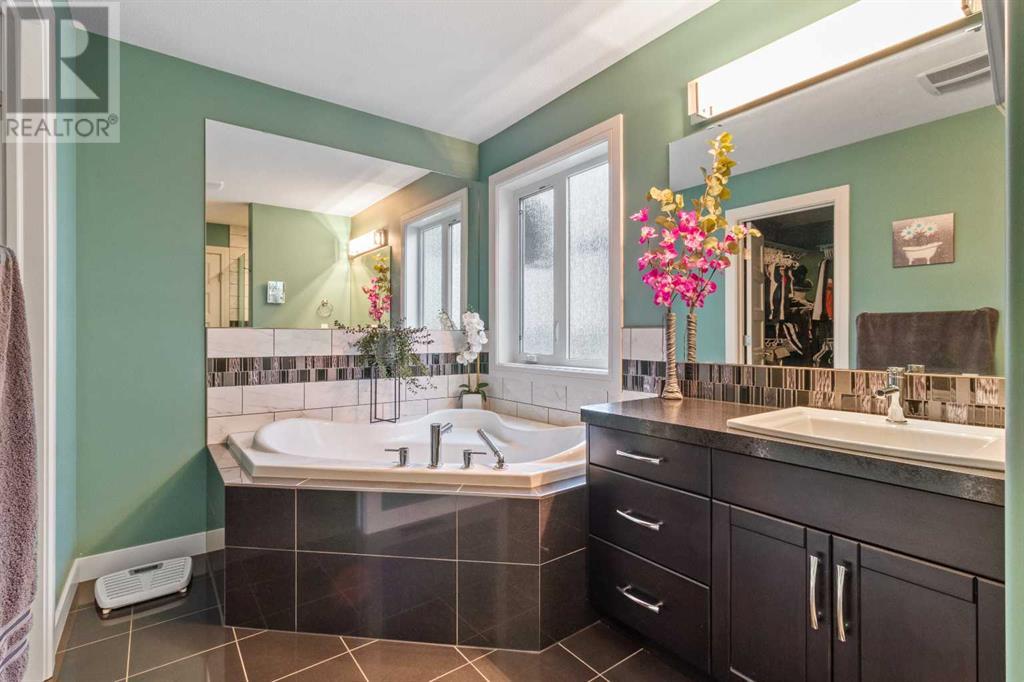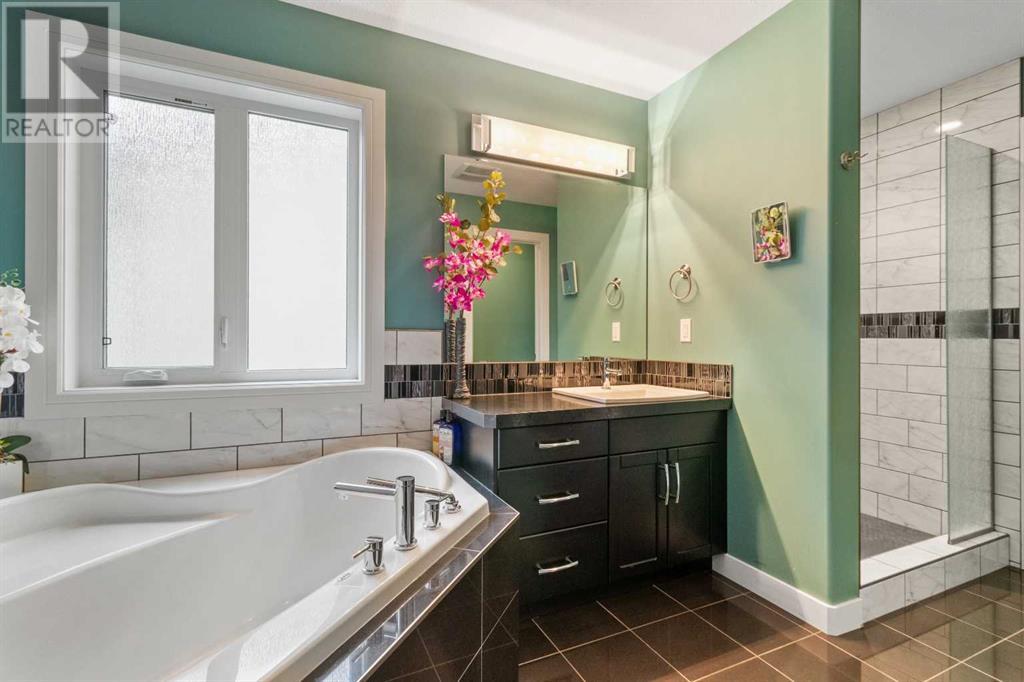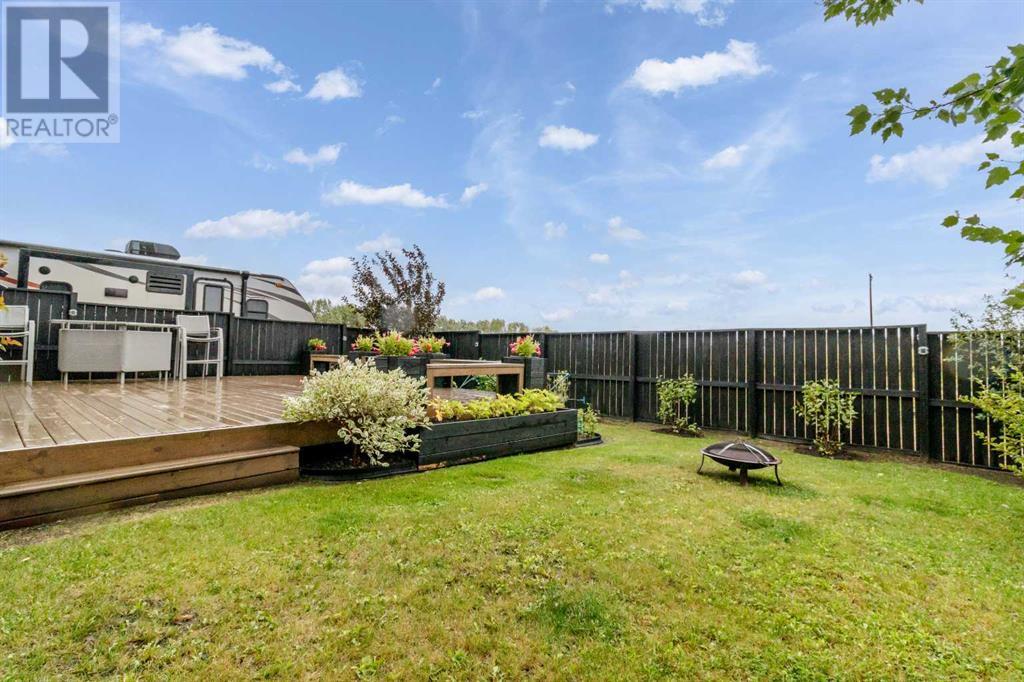4 Bedroom
4 Bathroom
1784 sqft
Fireplace
None
Forced Air, In Floor Heating
Landscaped
$589,900
Welcome to this custom built ~ fully finished ~ 1784 sq.ft. ~ 4 bed 4 bath ~ 2-storey by Colbray Homes at 123 Morris Court in Blackfalds. This tastefully decorated and well cared for home has tons of extras. The tiled entry way with a built-in bench & coffered ceiling leads you into the main floor living area. The well laid out kitchen with quartz countertops has lots of counter space ~ island ~ walk-in pantry ~ tiled backsplash ~ coffered ceiling. The good sized dining area has a large window and access to the decks and landscaped backyard. The living room features a gas fireplace and built-in shelving. Also on the main is a 2 piece bathroom & the laundry room with matching cabinets to the kitchen and the garage entrance. The garage with tall double doors is finished and roughed in for heat. Upstairs features the primary bedroom with a large ensuite with separate corner soaker tub ~ tiled shower & walk-in closet. Two more bedrooms and a 4 piece bathroom complete the upper level. The downstairs with in-floor heat you will find the 4th bedroom with a large window ~ 4 piece bathroom ~ family room with a wet bar ~ 2 storage areas ~ utility room. Outside you will find the beautiful landscaped fenced yard with its massive west facing 2 tiered decks ~ trees and plants. There is also a green area with a walking path behind the home. This home shows pride of ownership and is a must see. (id:57810)
Property Details
|
MLS® Number
|
A2161422 |
|
Property Type
|
Single Family |
|
Community Name
|
Mckay Ranch |
|
Features
|
Back Lane, Wet Bar, Pvc Window, Closet Organizers |
|
ParkingSpaceTotal
|
4 |
|
Plan
|
1323204 |
|
Structure
|
Deck |
Building
|
BathroomTotal
|
4 |
|
BedroomsAboveGround
|
3 |
|
BedroomsBelowGround
|
1 |
|
BedroomsTotal
|
4 |
|
Appliances
|
Refrigerator, Dishwasher, Range, Microwave Range Hood Combo, Window Coverings, Garage Door Opener, Washer & Dryer |
|
BasementDevelopment
|
Finished |
|
BasementType
|
Full (finished) |
|
ConstructedDate
|
2014 |
|
ConstructionMaterial
|
Wood Frame |
|
ConstructionStyleAttachment
|
Detached |
|
CoolingType
|
None |
|
FireplacePresent
|
Yes |
|
FireplaceTotal
|
1 |
|
FlooringType
|
Carpeted, Laminate, Tile |
|
FoundationType
|
Poured Concrete |
|
HalfBathTotal
|
1 |
|
HeatingType
|
Forced Air, In Floor Heating |
|
StoriesTotal
|
2 |
|
SizeInterior
|
1784 Sqft |
|
TotalFinishedArea
|
1784 Sqft |
|
Type
|
House |
Parking
|
Concrete
|
|
|
Attached Garage
|
2 |
Land
|
Acreage
|
No |
|
FenceType
|
Fence |
|
LandscapeFeatures
|
Landscaped |
|
SizeDepth
|
36.18 M |
|
SizeFrontage
|
12.9 M |
|
SizeIrregular
|
5024.00 |
|
SizeTotal
|
5024 Sqft|4,051 - 7,250 Sqft |
|
SizeTotalText
|
5024 Sqft|4,051 - 7,250 Sqft |
|
ZoningDescription
|
R1s |
Rooms
| Level |
Type |
Length |
Width |
Dimensions |
|
Second Level |
4pc Bathroom |
|
|
.00 Ft x .00 Ft |
|
Second Level |
4pc Bathroom |
|
|
.00 Ft x .00 Ft |
|
Second Level |
Bedroom |
|
|
10.92 Ft x 10.00 Ft |
|
Second Level |
Bedroom |
|
|
10.17 Ft x 8.58 Ft |
|
Second Level |
Primary Bedroom |
|
|
12.50 Ft x 11.17 Ft |
|
Basement |
4pc Bathroom |
|
|
.00 Ft x .00 Ft |
|
Basement |
Bedroom |
|
|
12.58 Ft x 10.67 Ft |
|
Basement |
Family Room |
|
|
25.50 Ft x 14.25 Ft |
|
Basement |
Storage |
|
|
8.58 Ft x 10.50 Ft |
|
Basement |
Furnace |
|
|
5.67 Ft x 9.75 Ft |
|
Main Level |
2pc Bathroom |
|
|
.00 Ft x .00 Ft |
|
Main Level |
Dining Room |
|
|
13.92 Ft x 9.17 Ft |
|
Main Level |
Kitchen |
|
|
13.92 Ft x 17.25 Ft |
|
Main Level |
Laundry Room |
|
|
11.08 Ft x 5.00 Ft |
|
Main Level |
Living Room |
|
|
13.00 Ft x 15.33 Ft |
https://www.realtor.ca/real-estate/27345501/123-morris-court-blackfalds-mckay-ranch







































