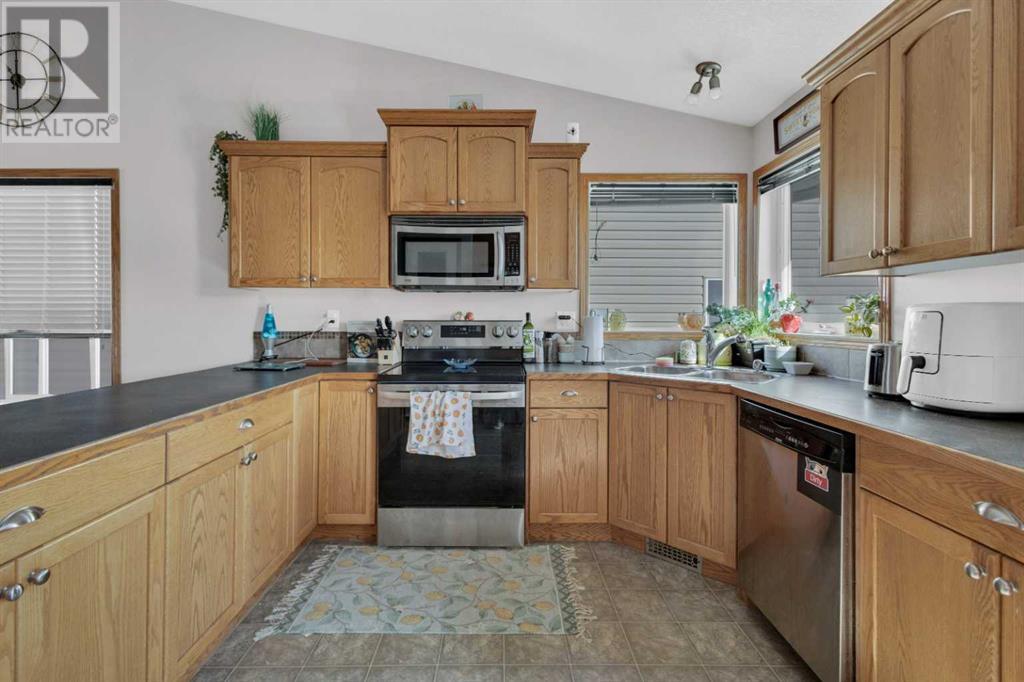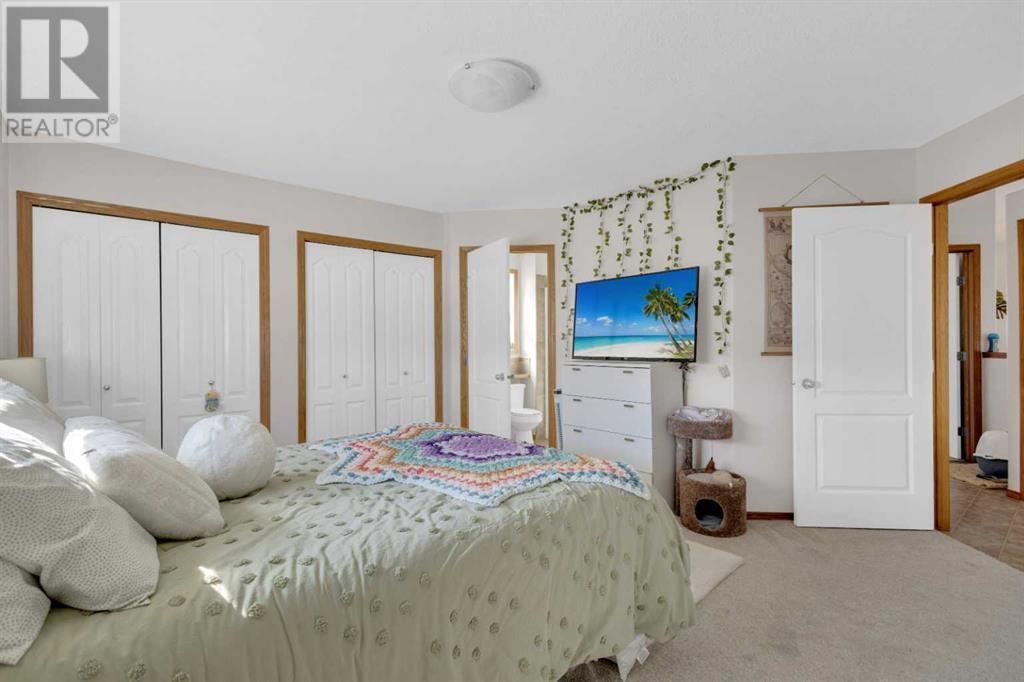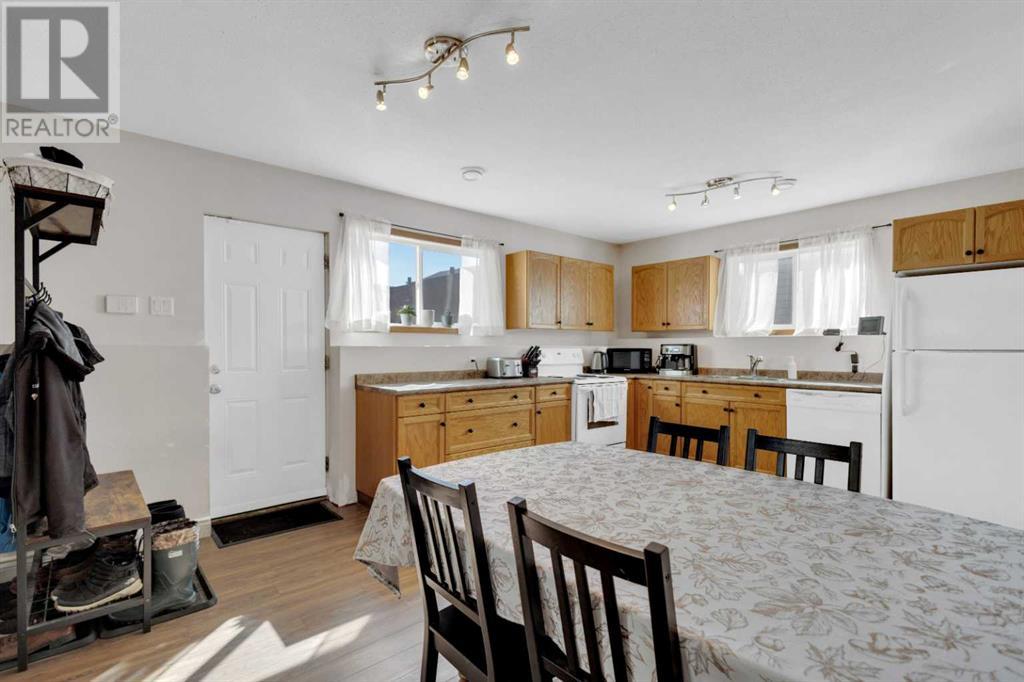4 Bedroom
3 Bathroom
1,066 ft2
Bi-Level
None
Forced Air
Lawn
$400,000
Welcome to 123 Kidd Close, a beautifully maintained 1066 sqft bi-level home that is a must-see! As you step inside, you'll be greeted by vaulted ceilings and an open concept design that connects the front living room to the kitchen effortlessly. The large master bedroom features a convenient ensuite, and just down the hall, you'll find another bedroom and a 4-piece bathroom. The basement features a bright kitchen, spacious living room, two bedrooms, a bathroom, separate laundry, and in-floor heating. With a separate entrance leading to your backyard, this home offers versatile living spaces. This home is situated in a fantastic area for families and those looking to grow, with nearby schools, parks, and amenities, including a frisbee golf course for enthusiasts. You won't want to miss out on all the features this home has to offer. (id:57810)
Property Details
|
MLS® Number
|
A2205942 |
|
Property Type
|
Single Family |
|
Neigbourhood
|
Kentwood West |
|
Community Name
|
Kentwood West |
|
Amenities Near By
|
Schools |
|
Features
|
See Remarks, Back Lane |
|
Parking Space Total
|
2 |
|
Plan
|
0322653 |
|
Structure
|
Deck |
Building
|
Bathroom Total
|
3 |
|
Bedrooms Above Ground
|
2 |
|
Bedrooms Below Ground
|
2 |
|
Bedrooms Total
|
4 |
|
Appliances
|
Refrigerator, Dishwasher, Oven, Microwave, Washer & Dryer |
|
Architectural Style
|
Bi-level |
|
Basement Development
|
Finished |
|
Basement Features
|
Walk-up |
|
Basement Type
|
Full (finished) |
|
Constructed Date
|
2004 |
|
Construction Material
|
Wood Frame |
|
Construction Style Attachment
|
Detached |
|
Cooling Type
|
None |
|
Exterior Finish
|
Vinyl Siding |
|
Flooring Type
|
Carpeted, Laminate, Linoleum |
|
Foundation Type
|
Poured Concrete |
|
Heating Fuel
|
Natural Gas |
|
Heating Type
|
Forced Air |
|
Size Interior
|
1,066 Ft2 |
|
Total Finished Area
|
1066 Sqft |
|
Type
|
House |
Parking
Land
|
Acreage
|
No |
|
Fence Type
|
Fence |
|
Land Amenities
|
Schools |
|
Landscape Features
|
Lawn |
|
Size Depth
|
36.88 M |
|
Size Frontage
|
12.8 M |
|
Size Irregular
|
5017.00 |
|
Size Total
|
5017 Sqft|4,051 - 7,250 Sqft |
|
Size Total Text
|
5017 Sqft|4,051 - 7,250 Sqft |
|
Zoning Description
|
R1 |
Rooms
| Level |
Type |
Length |
Width |
Dimensions |
|
Basement |
Bedroom |
|
|
9.50 Ft x 8.92 Ft |
|
Basement |
4pc Bathroom |
|
|
.00 Ft x .00 Ft |
|
Basement |
Bedroom |
|
|
11.50 Ft x 11.83 Ft |
|
Basement |
Dining Room |
|
|
7.58 Ft x 12.17 Ft |
|
Basement |
Kitchen |
|
|
6.33 Ft x 11.75 Ft |
|
Basement |
Family Room |
|
|
16.08 Ft x 12.17 Ft |
|
Main Level |
Living Room |
|
|
14.08 Ft x 15.42 Ft |
|
Main Level |
Dining Room |
|
|
14.25 Ft x 7.67 Ft |
|
Main Level |
Kitchen |
|
|
14.25 Ft x 9.83 Ft |
|
Main Level |
Primary Bedroom |
|
|
14.08 Ft x 14.58 Ft |
|
Main Level |
3pc Bathroom |
|
|
.00 Ft x .00 Ft |
|
Main Level |
Bedroom |
|
|
12.67 Ft x 11.58 Ft |
|
Main Level |
4pc Bathroom |
|
|
.00 Ft x .00 Ft |
https://www.realtor.ca/real-estate/28083330/123-kidd-close-red-deer-kentwood-west

































