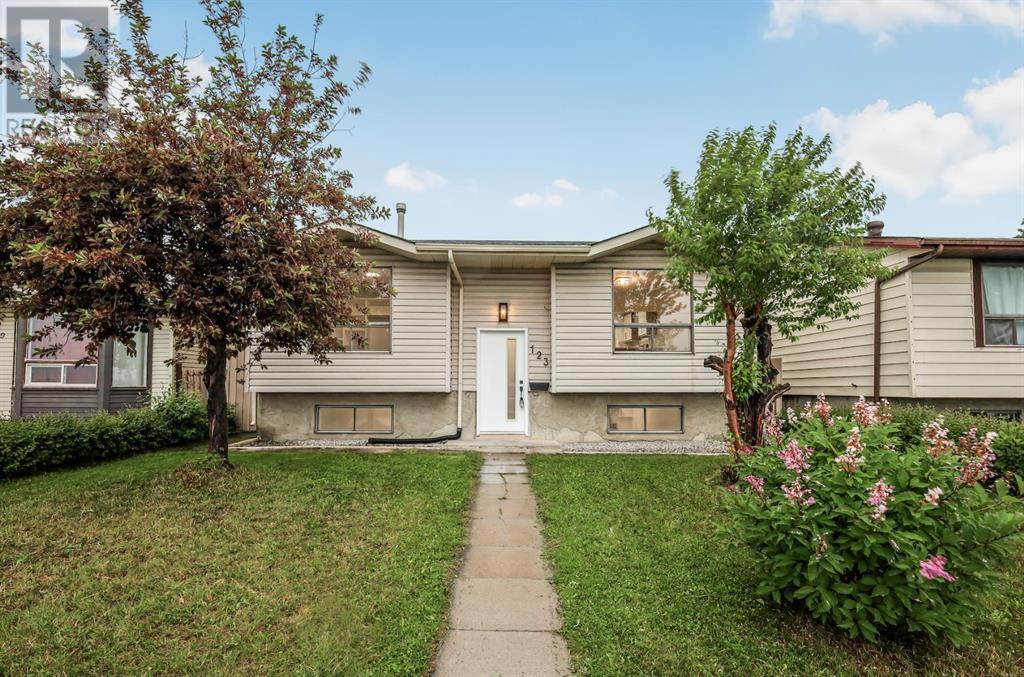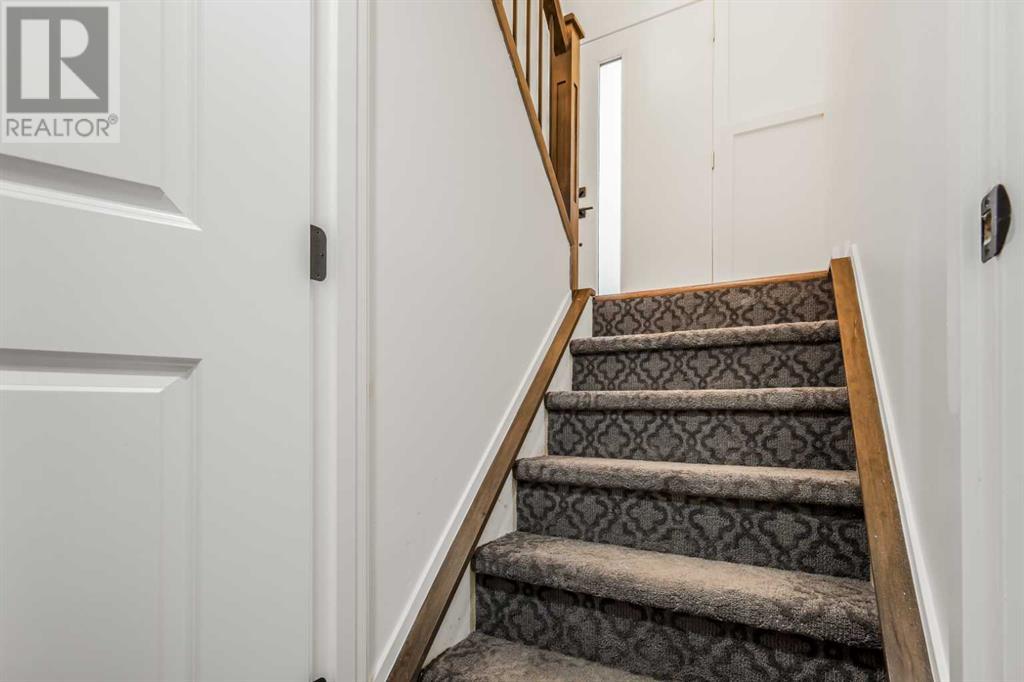3 Bedroom
2 Bathroom
773 sqft
Bi-Level
Central Air Conditioning
$564,900
Step into this FULLY RENOVATED home that's not just a house, but a true haven. This property boasts a fresh, modern charm and offers a unique combination of comfort and investment potential. With a fully renovated 1 BEDROOM ILLEGAL SUITE, you have a versatile option for rental income, making this home ideal for investors or those seeking a mortgage helper.The property features an OVERSIZED DOUBLE GARAGE, perfect for additional rental income or personal use. Plus, with NO FRONT NEIGHBOURS and serene green space views, you'll enjoy a peaceful setting.Inside, the home is designed for year-round comfort and efficiency with an updated AC unit, newer furnace, and water tank. Convenience is key, as the location is close to all shopping amenities, schools, and bus stops.For investors, this property offers three separate income sources: the upper level, the basement illegal suite, and the garage. Alternatively, you could live in the upper level while renting out the garage and basement to help cover your mortgage.Don't miss out—schedule your showing today and discover the perfect blend of modern living and investment opportunity. (id:57810)
Property Details
|
MLS® Number
|
A2159994 |
|
Property Type
|
Single Family |
|
Neigbourhood
|
Falconridge |
|
Community Name
|
Falconridge |
|
AmenitiesNearBy
|
Park, Playground, Schools, Shopping |
|
Features
|
Back Lane, No Animal Home, No Smoking Home, Level |
|
ParkingSpaceTotal
|
4 |
|
Plan
|
7811623 |
|
Structure
|
Deck |
Building
|
BathroomTotal
|
2 |
|
BedroomsAboveGround
|
2 |
|
BedroomsBelowGround
|
1 |
|
BedroomsTotal
|
3 |
|
Appliances
|
Refrigerator, Dishwasher, Stove, Microwave, Hood Fan, Washer/dryer Stack-up |
|
ArchitecturalStyle
|
Bi-level |
|
BasementDevelopment
|
Finished |
|
BasementFeatures
|
Separate Entrance, Suite |
|
BasementType
|
Full (finished) |
|
ConstructedDate
|
1979 |
|
ConstructionMaterial
|
Poured Concrete, Wood Frame |
|
ConstructionStyleAttachment
|
Detached |
|
CoolingType
|
Central Air Conditioning |
|
ExteriorFinish
|
Concrete, Vinyl Siding |
|
FlooringType
|
Vinyl Plank |
|
FoundationType
|
Poured Concrete |
|
SizeInterior
|
773 Sqft |
|
TotalFinishedArea
|
773 Sqft |
|
Type
|
House |
Parking
Land
|
Acreage
|
No |
|
FenceType
|
Fence |
|
LandAmenities
|
Park, Playground, Schools, Shopping |
|
SizeFrontage
|
12.19 M |
|
SizeIrregular
|
4251.00 |
|
SizeTotal
|
4251 Sqft|4,051 - 7,250 Sqft |
|
SizeTotalText
|
4251 Sqft|4,051 - 7,250 Sqft |
|
ZoningDescription
|
R-c1 |
Rooms
| Level |
Type |
Length |
Width |
Dimensions |
|
Basement |
4pc Bathroom |
|
|
7.17 Ft x 8.00 Ft |
|
Basement |
Bedroom |
|
|
11.08 Ft x 10.92 Ft |
|
Basement |
Kitchen |
|
|
7.25 Ft x 6.33 Ft |
|
Basement |
Recreational, Games Room |
|
|
14.08 Ft x 11.17 Ft |
|
Basement |
Furnace |
|
|
11.50 Ft x 14.08 Ft |
|
Main Level |
4pc Bathroom |
|
|
8.42 Ft x 5.00 Ft |
|
Main Level |
Bedroom |
|
|
8.42 Ft x 9.42 Ft |
|
Main Level |
Kitchen |
|
|
8.83 Ft x 15.50 Ft |
|
Main Level |
Living Room |
|
|
15.33 Ft x 11.83 Ft |
|
Main Level |
Primary Bedroom |
|
|
11.58 Ft x 11.67 Ft |
https://www.realtor.ca/real-estate/27341105/123-falwood-way-ne-calgary-falconridge







































