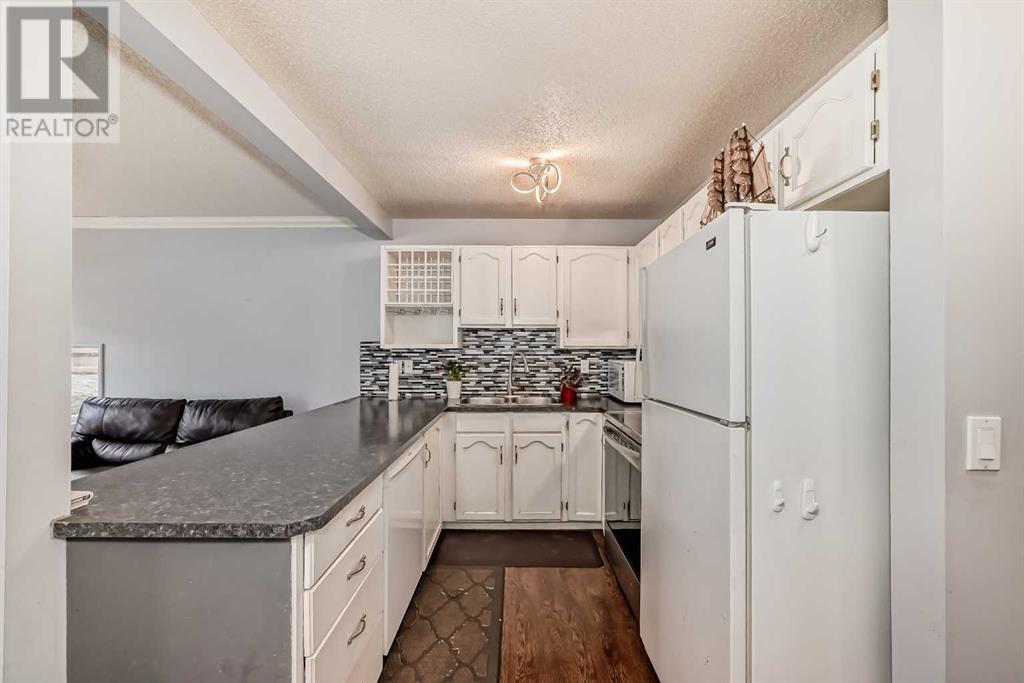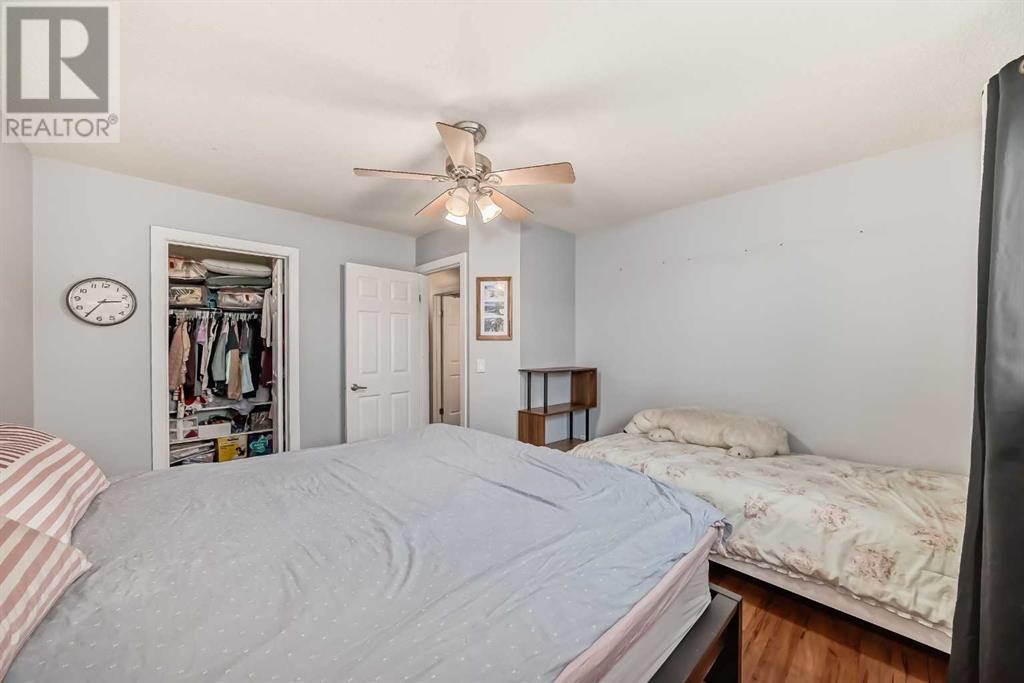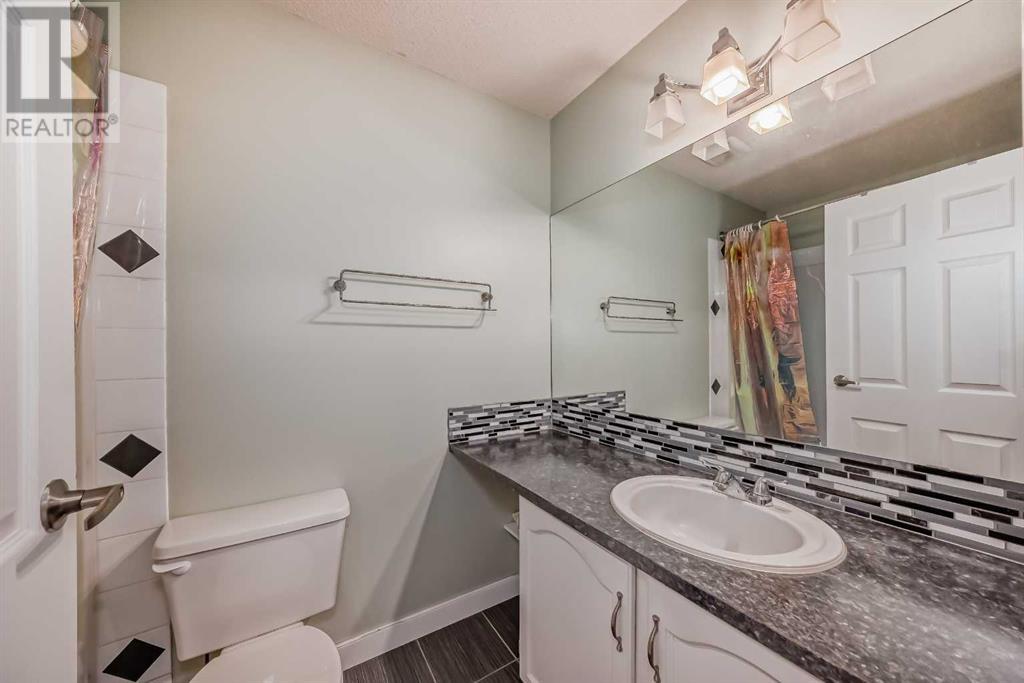123 Country Hills Villas Nw Calgary, Alberta T3K 4S8
$419,900Maintenance, Common Area Maintenance, Insurance, Parking, Property Management, Reserve Fund Contributions, Waste Removal
$311 Monthly
Maintenance, Common Area Maintenance, Insurance, Parking, Property Management, Reserve Fund Contributions, Waste Removal
$311 MonthlyThis 2 Storey townhouse is featuring 3 Beds 1.5 Baths within 1188sq. ft. of open concept living space in Country Hills Community. Open Concept floor plan throughout the Kitchen, Living Room, and Dining Room plus a half bath. The upper level features a Master Bedroom w/ a walk-in closet and 2 other comfort-sized Bedrooms, plus a 4 pc Bath. South-west facing Backyard w/ Patio has all days full of the natural lights all the way to your living room. This home also comes with a Single attached Garage which has a 240V PLUG-IN for EV!!!! Convenient Location in the community: Steps from playground, park and public transit. Minutes to Shopping center, Vivo Rec center, Restaurants, Golf, and Many More Amenities! Easy access to Stoney Trail & Deerfoot Trail for Airport, Crossiron Mills, etc. Don’t miss this great opportunity for this move in ready sweet home. (id:57810)
Property Details
| MLS® Number | A2179635 |
| Property Type | Single Family |
| Neigbourhood | Country Hills Village |
| Community Name | Country Hills |
| Amenities Near By | Golf Course, Park, Playground, Schools, Shopping |
| Community Features | Golf Course Development, Pets Allowed With Restrictions |
| Features | Other, Closet Organizers |
| Parking Space Total | 2 |
| Plan | 9712179 |
| Structure | See Remarks |
Building
| Bathroom Total | 2 |
| Bedrooms Above Ground | 3 |
| Bedrooms Total | 3 |
| Appliances | Refrigerator, Dishwasher, Stove, Hood Fan, Garage Door Opener, Washer & Dryer |
| Basement Development | Unfinished |
| Basement Type | Full (unfinished) |
| Constructed Date | 1997 |
| Construction Material | Wood Frame |
| Construction Style Attachment | Attached |
| Cooling Type | None |
| Exterior Finish | Brick, Vinyl Siding |
| Fireplace Present | Yes |
| Fireplace Total | 1 |
| Flooring Type | Wood |
| Foundation Type | Poured Concrete |
| Half Bath Total | 1 |
| Heating Fuel | Natural Gas |
| Heating Type | Forced Air |
| Stories Total | 2 |
| Size Interior | 1,188 Ft2 |
| Total Finished Area | 1188.1 Sqft |
| Type | Row / Townhouse |
Parking
| Attached Garage | 1 |
Land
| Acreage | No |
| Fence Type | Partially Fenced |
| Land Amenities | Golf Course, Park, Playground, Schools, Shopping |
| Landscape Features | Landscaped |
| Size Total Text | Unknown |
| Zoning Description | M-cg |
Rooms
| Level | Type | Length | Width | Dimensions |
|---|---|---|---|---|
| Second Level | 4pc Bathroom | 4.92 Ft x 8.08 Ft | ||
| Second Level | Bedroom | 8.42 Ft x 10.83 Ft | ||
| Second Level | Bedroom | 8.42 Ft x 12.17 Ft | ||
| Second Level | Primary Bedroom | 12.08 Ft x 13.08 Ft | ||
| Second Level | Other | 6.42 Ft x 6.42 Ft | ||
| Main Level | Kitchen | 8.92 Ft x 8.50 Ft | ||
| Main Level | Dining Room | 8.33 Ft x 5.33 Ft | ||
| Main Level | Living Room | 17.17 Ft x 10.83 Ft | ||
| Main Level | 2pc Bathroom | 4.92 Ft x 4.75 Ft | ||
| Main Level | Other | 7.17 Ft x 4.08 Ft |
https://www.realtor.ca/real-estate/27660609/123-country-hills-villas-nw-calgary-country-hills
Contact Us
Contact us for more information

































