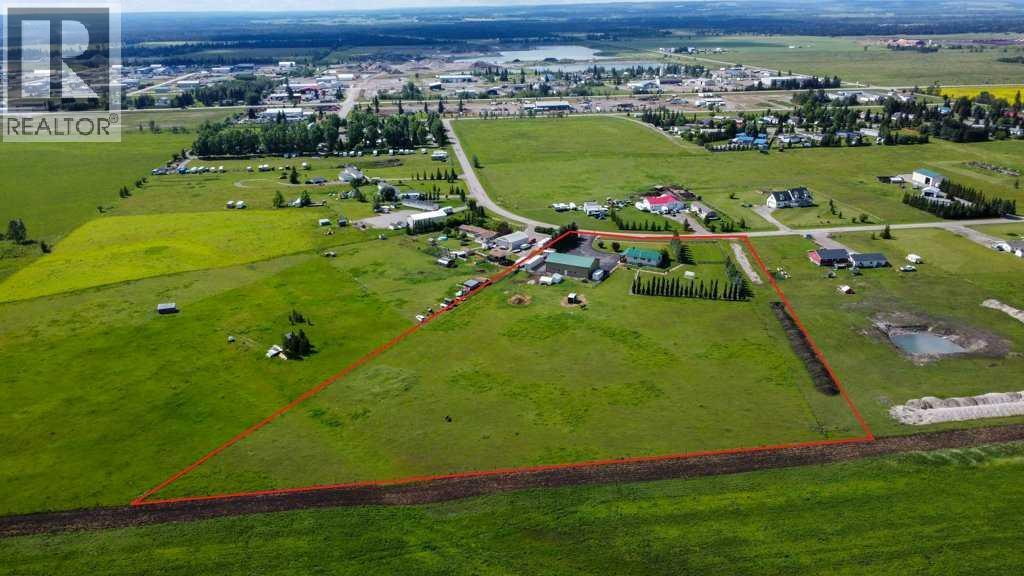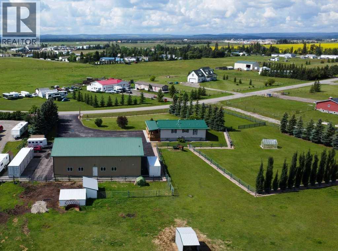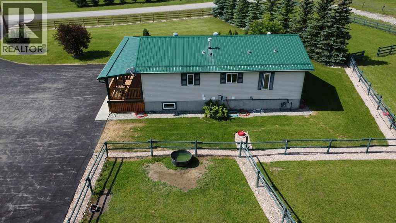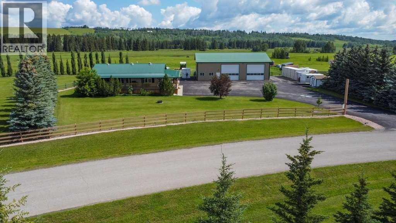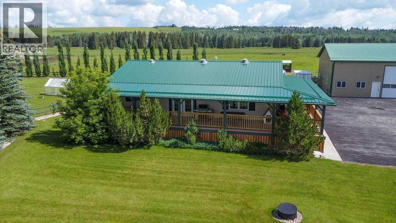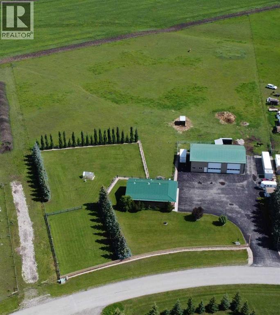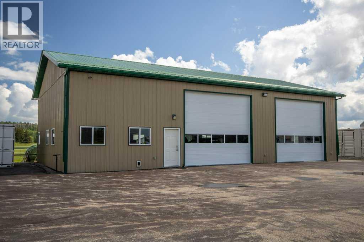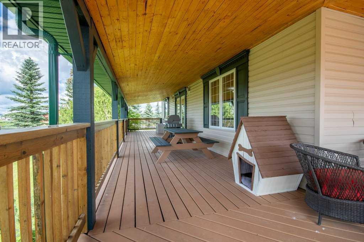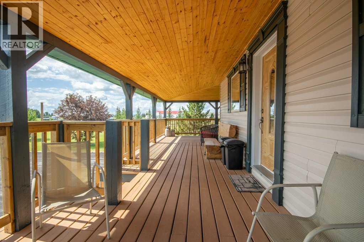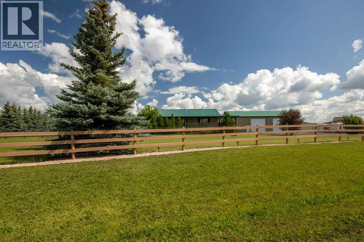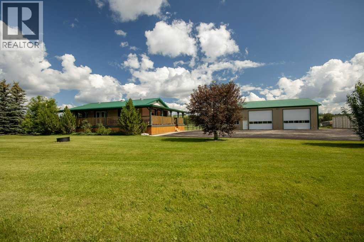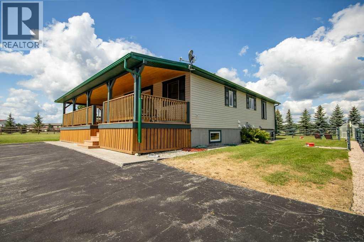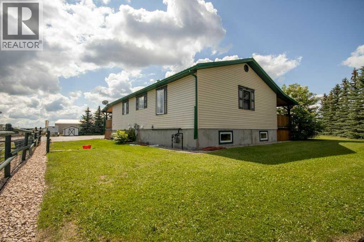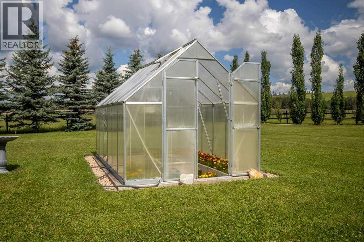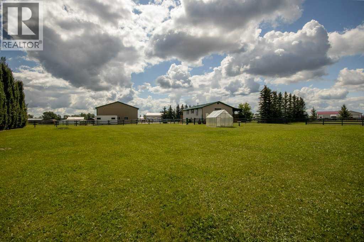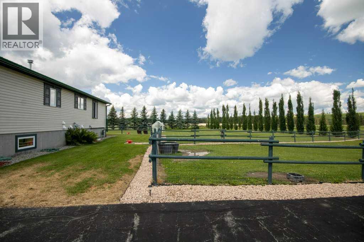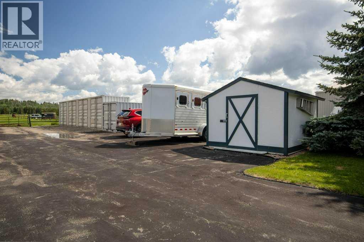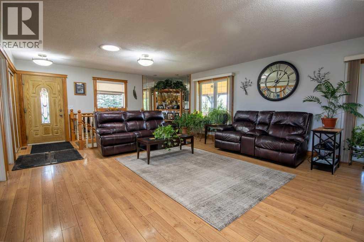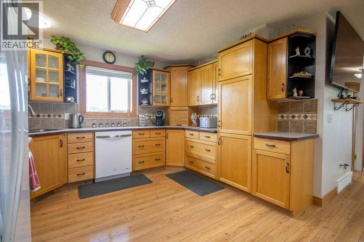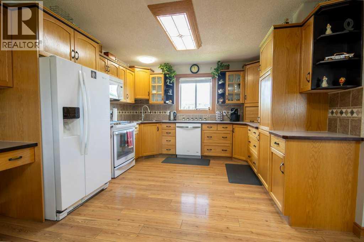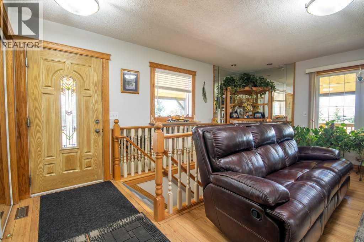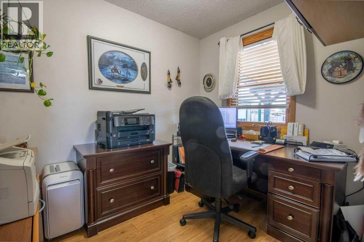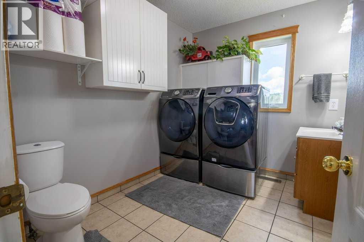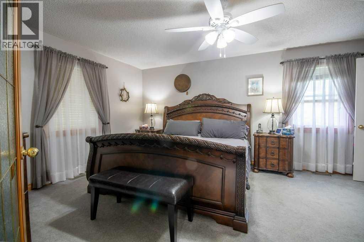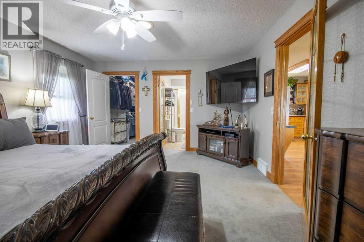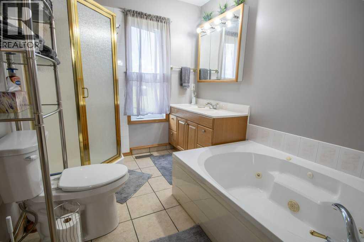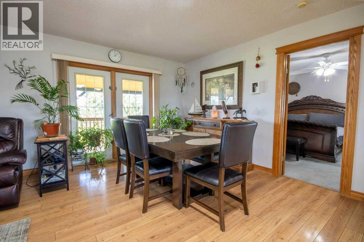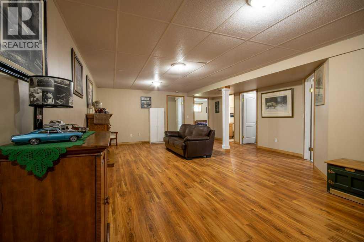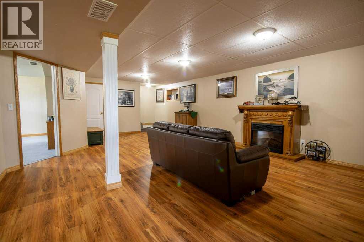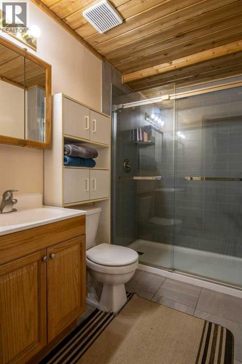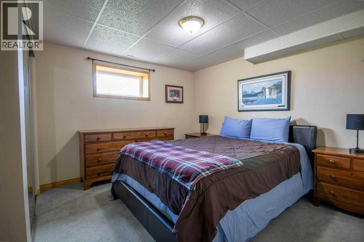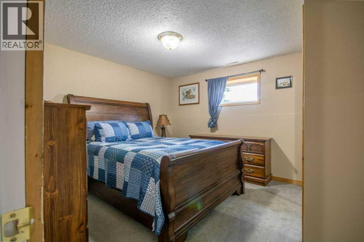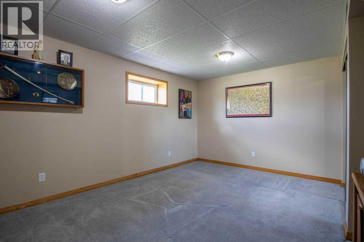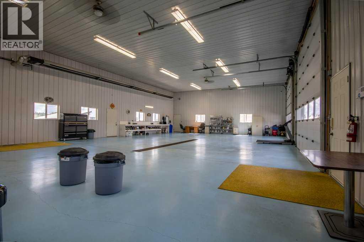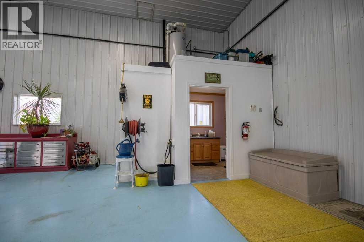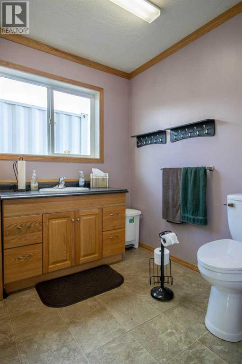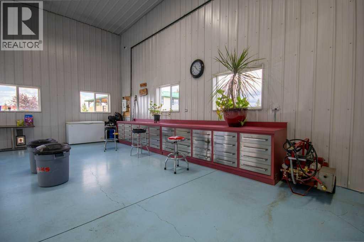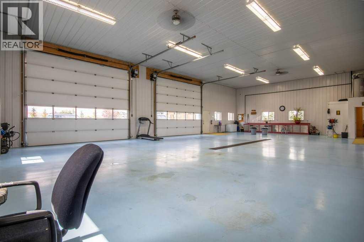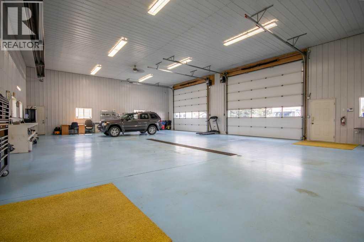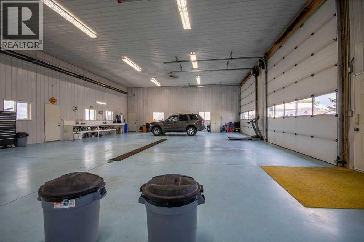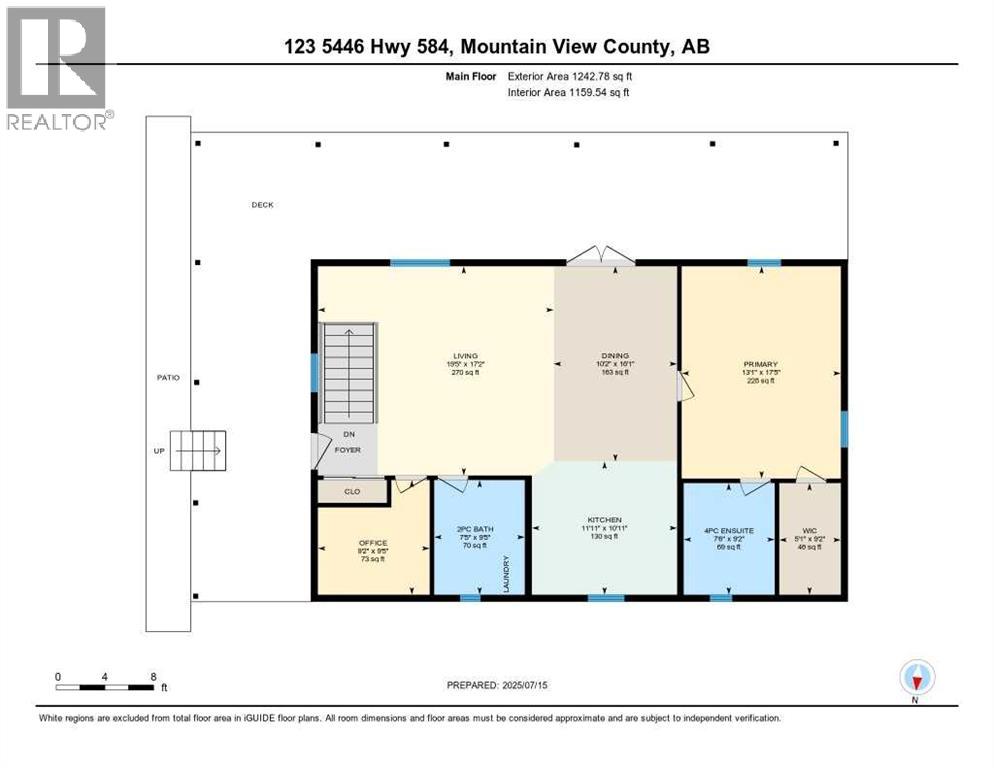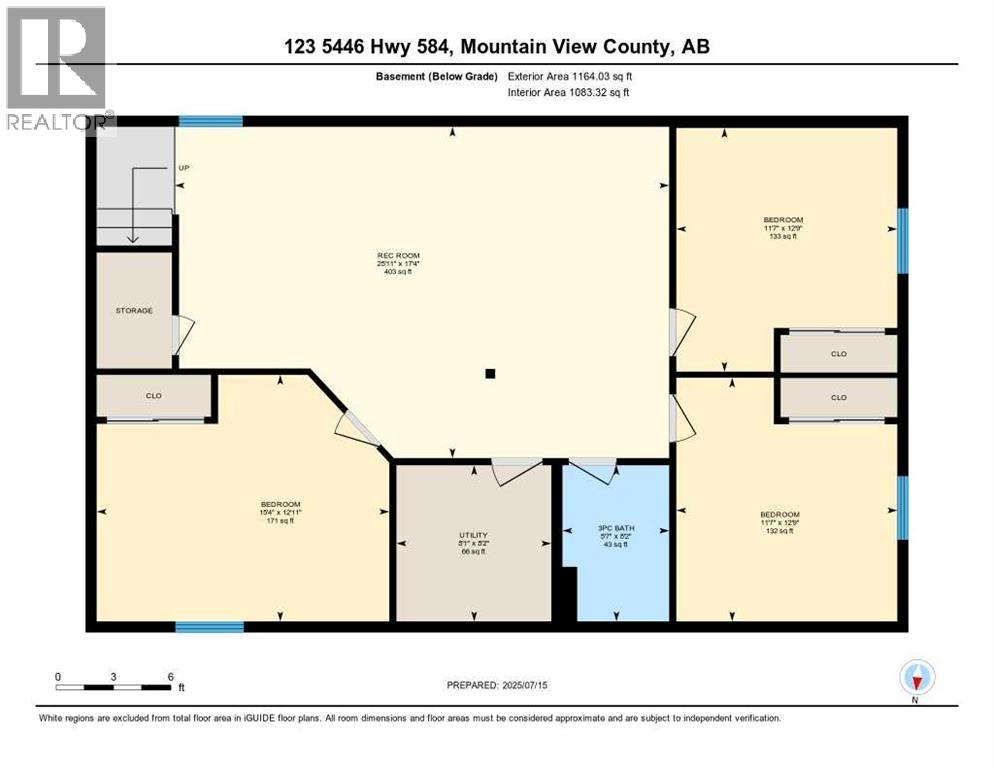4 Bedroom
3 Bathroom
1,243 ft2
Bungalow
None
Forced Air
Acreage
Landscaped, Lawn
$928,000
Welcome to your pristine 5.61-acre horse-ready oasis just minutes from the charming town of Sundre! This immaculately maintained property is fully fenced and thoughtfully set up for equestrian living, featuring an outdoor riding arena. The highlight is a massive 2,576 sq ft heated shop with infrared heat, 14’ and 12’ overhead doors, a 2-piece bathroom, 50-gallon hot water tank, built-in metal toolboxes with drawers, workbench, and parking for up to 8 vehicles — ideal for hobbyists, mechanics, or storage. A full security system protects both the shop and yard.The 1,242 sq ft bungalow offers a total of 4 bedrooms and a fully developed basement, perfect for families or guests. The primary suite includes a walk-in closet and a 4-piece ensuite with a relaxing jetted tub. The home features a new metal roof and covered wrap-around deck (updated just 2 years ago with a $65,000 investment), providing the perfect spot to unwind and enjoy peaceful country views.The paved driveway offers ample space for outdoor parking, adding to the convenience and functionality of this rare acreage package. Whether you’re a horse lover, car enthusiast, or simply seeking the tranquility of country living with turn-key infrastructure — this one checks every box! Located just minutes from Sundre, where you’ll find everything you need — hospital, grocery store, doctors, dentist, hair salons, restaurants, elementary and high schools, a hockey rink, library, recreation centre with indoor pool, and even an Arts Development Centre offering live theatre and music.Plus, you’re only a short drive to Ya Ha Tinda, where wild horses roam free and the foothills meet the mountains, offering breathtaking views and outdoor adventure.This is acreage living at its finest — impeccably maintained, expertly set up, and surrounded by natural beauty and community charm. (id:57810)
Property Details
|
MLS® Number
|
A2240425 |
|
Property Type
|
Single Family |
|
Features
|
Treed, No Neighbours Behind, French Door |
|
Parking Space Total
|
20 |
|
Plan
|
9711530 |
|
Structure
|
Greenhouse, Shed, Deck |
Building
|
Bathroom Total
|
3 |
|
Bedrooms Above Ground
|
1 |
|
Bedrooms Below Ground
|
3 |
|
Bedrooms Total
|
4 |
|
Appliances
|
Refrigerator, Water Softener, Gas Stove(s), Dishwasher, Microwave, Microwave Range Hood Combo, Window Coverings, Garage Door Opener |
|
Architectural Style
|
Bungalow |
|
Basement Development
|
Finished |
|
Basement Type
|
Full (finished) |
|
Constructed Date
|
2000 |
|
Construction Style Attachment
|
Detached |
|
Cooling Type
|
None |
|
Exterior Finish
|
Vinyl Siding |
|
Flooring Type
|
Carpeted, Ceramic Tile, Laminate |
|
Foundation Type
|
Poured Concrete |
|
Half Bath Total
|
1 |
|
Heating Fuel
|
Natural Gas |
|
Heating Type
|
Forced Air |
|
Stories Total
|
1 |
|
Size Interior
|
1,243 Ft2 |
|
Total Finished Area
|
1242.78 Sqft |
|
Type
|
House |
|
Utility Water
|
Well |
Parking
|
Garage
|
|
|
Heated Garage
|
|
|
Oversize
|
|
|
Garage
|
|
|
Detached Garage
|
|
|
R V
|
|
Land
|
Acreage
|
Yes |
|
Fence Type
|
Fence |
|
Landscape Features
|
Landscaped, Lawn |
|
Sewer
|
Septic Field, Septic Tank |
|
Size Irregular
|
5.61 |
|
Size Total
|
5.61 Ac|5 - 9.99 Acres |
|
Size Total Text
|
5.61 Ac|5 - 9.99 Acres |
|
Zoning Description
|
11 |
Rooms
| Level |
Type |
Length |
Width |
Dimensions |
|
Basement |
3pc Bathroom |
|
|
8.17 Ft x 5.58 Ft |
|
Basement |
Bedroom |
|
|
12.92 Ft x 15.33 Ft |
|
Basement |
Bedroom |
|
|
12.75 Ft x 11.58 Ft |
|
Basement |
Bedroom |
|
|
12.75 Ft x 11.58 Ft |
|
Basement |
Recreational, Games Room |
|
|
17.33 Ft x 25.92 Ft |
|
Main Level |
Primary Bedroom |
|
|
17.42 Ft x 13.08 Ft |
|
Main Level |
Kitchen |
|
|
10.92 Ft x 11.92 Ft |
|
Main Level |
Living Room |
|
|
17.17 Ft x 19.42 Ft |
|
Main Level |
Office |
|
|
9.42 Ft x 9.17 Ft |
|
Main Level |
Dining Room |
|
|
16.08 Ft x 10.17 Ft |
|
Main Level |
Laundry Room |
|
|
9.42 Ft x 7.42 Ft |
|
Main Level |
2pc Bathroom |
|
|
9.42 Ft x 7.42 Ft |
|
Main Level |
4pc Bathroom |
|
|
9.17 Ft x 7.50 Ft |
https://www.realtor.ca/real-estate/28615785/123-5446-584-highway-rural-mountain-view-county

