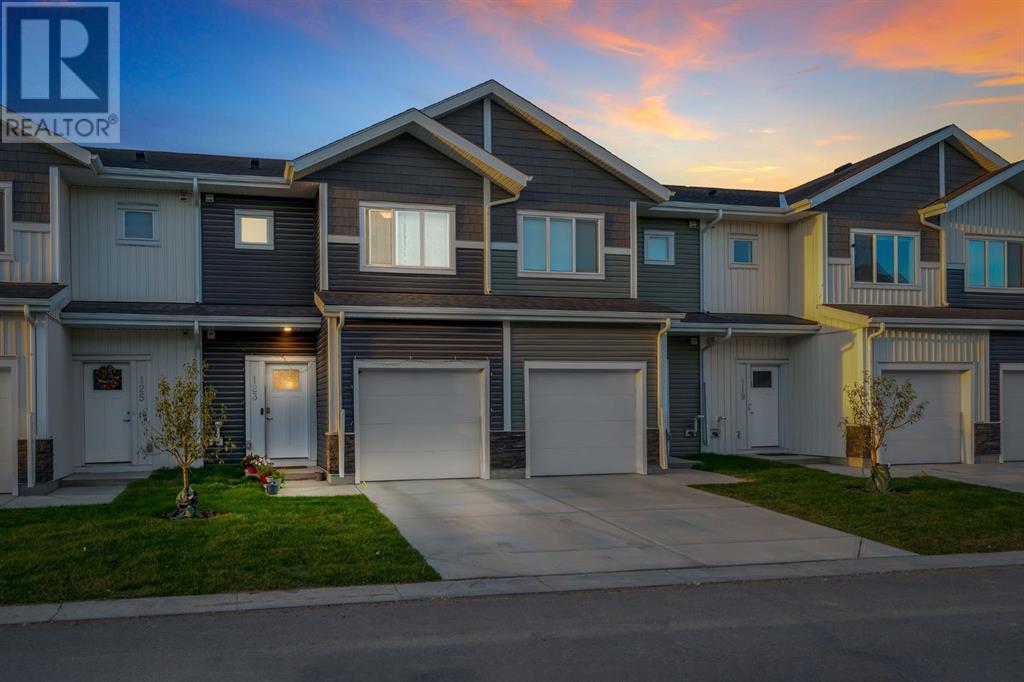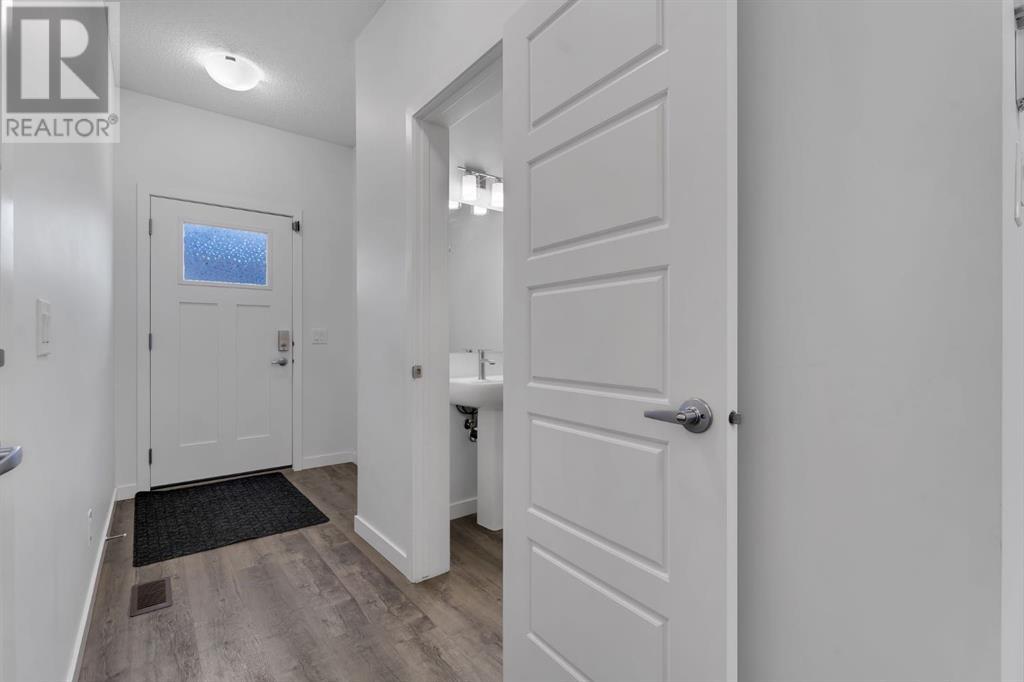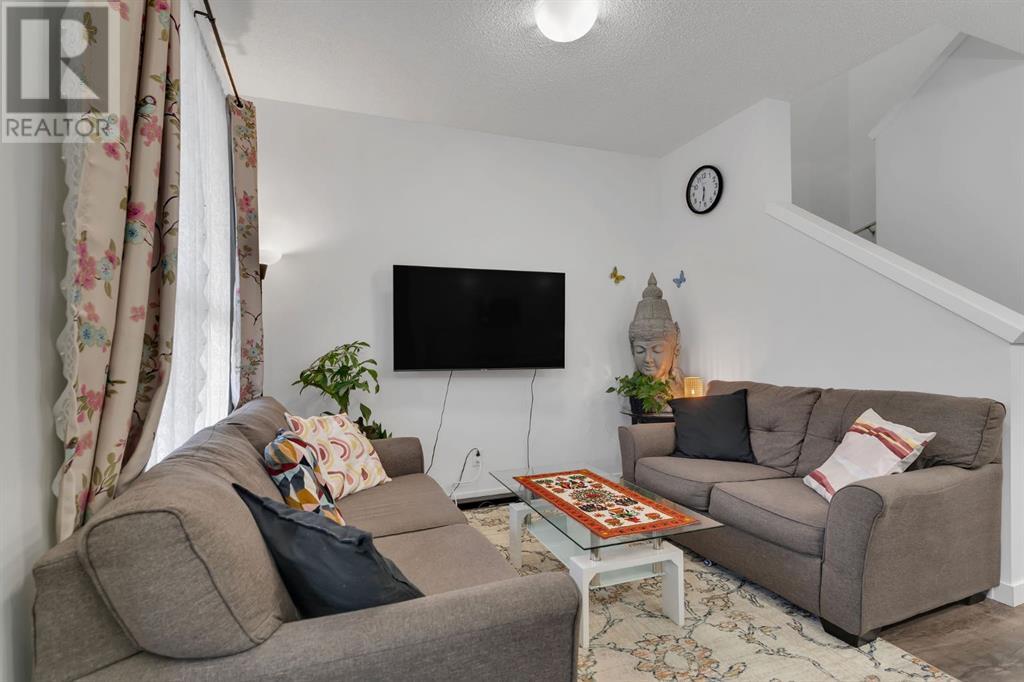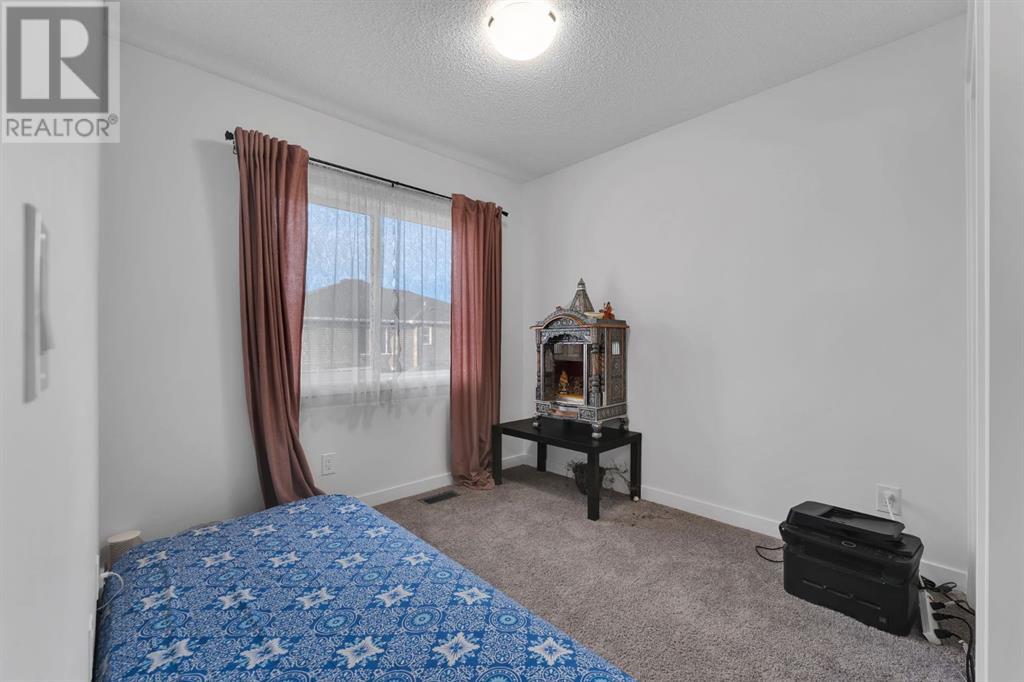123, 137 Red Embers Link Ne Calgary, Alberta T3N 2G3
$484,900Maintenance, Common Area Maintenance, Insurance, Property Management, Reserve Fund Contributions
$214.56 Monthly
Maintenance, Common Area Maintenance, Insurance, Property Management, Reserve Fund Contributions
$214.56 Monthly3 BED 2.5 BATH | FRONT ATTACHED GARAGE | HIGH END FINISHES | LOW CONDO FEE | LOCATED IN WELL-ESTABLISHED REDSTONE | Welcome to this stunning contemporary townhouse nestled in the desirable community of Redstone. Boasting 3 bedrooms, 2.5 bathrooms, and a host of modern features, this home is sure to captivate the discerning buyer. As you step inside, you're greeted by an inviting open foyer that sets the tone for the stylish interior. To the left, a convenient half bathroom offers added functionality for guests and residents alike. The main floor unfolds into a beautifully designed open concept layout, perfect for both daily living and entertaining. The chef-inspired kitchen is a focal point, featuring sleek modern finishes, a pantry for added storage convenience, and a striking kitchen island topped with elegant quartz countertops. The adjacent dining area seamlessly flows from the kitchen, creating an ideal space for family meals and gatherings. The living area, bathed in natural light, offers a cozy spot for relaxation and unwinding. A door at the back of the home leads to a private deck, extending the living space outdoors for al fresco enjoyment. Venture upstairs to discover the upper level, where three bedrooms await. The spacious primary bedroom is a true retreat, complete with a walk-in closet and a luxurious 4-piece ensuite bathroom, offering a serene sanctuary for rest and relaxation. Two additional bedrooms provide ample space for family members or guests. A dedicated laundry room on this floor adds convenience to everyday chores, while another well-appointed 4-piece bathroom ensures comfort for all. The unfinished basement offers endless potential for future customization, providing ample space to suit your needs. Redstone is renowned for its desirable amenities, including schools, shopping areas, and major roadways, ensuring a convenient and vibrant lifestyle for residents. Don't miss the opportunity to make this contemporary townhouse your new home in t he vibrant community of Redstone. Schedule your viewing today! (id:57810)
Property Details
| MLS® Number | A2169549 |
| Property Type | Single Family |
| Community Name | Redstone |
| AmenitiesNearBy | Park, Playground, Shopping |
| CommunityFeatures | Pets Allowed With Restrictions |
| Features | No Animal Home, No Smoking Home, Gas Bbq Hookup, Parking |
| ParkingSpaceTotal | 2 |
| Plan | 2211477 |
| Structure | Deck |
Building
| BathroomTotal | 3 |
| BedroomsAboveGround | 3 |
| BedroomsTotal | 3 |
| Appliances | Refrigerator, Dishwasher, Stove, Microwave Range Hood Combo, Window Coverings, Washer & Dryer |
| BasementDevelopment | Unfinished |
| BasementType | Full (unfinished) |
| ConstructedDate | 2021 |
| ConstructionMaterial | Wood Frame |
| ConstructionStyleAttachment | Attached |
| CoolingType | None |
| ExteriorFinish | Vinyl Siding |
| FlooringType | Carpeted, Vinyl Plank |
| FoundationType | Poured Concrete |
| HalfBathTotal | 1 |
| HeatingType | Forced Air |
| StoriesTotal | 2 |
| SizeInterior | 1260.77 Sqft |
| TotalFinishedArea | 1260.77 Sqft |
| Type | Row / Townhouse |
Parking
| Attached Garage | 1 |
Land
| Acreage | No |
| FenceType | Not Fenced |
| LandAmenities | Park, Playground, Shopping |
| LandscapeFeatures | Landscaped |
| SizeTotalText | Unknown |
| ZoningDescription | M-1 |
Rooms
| Level | Type | Length | Width | Dimensions |
|---|---|---|---|---|
| Main Level | 2pc Bathroom | Measurements not available | ||
| Main Level | Dining Room | 9.17 Ft x 8.75 Ft | ||
| Main Level | Foyer | 5.33 Ft x 12.67 Ft | ||
| Main Level | Kitchen | 11.08 Ft x 14.50 Ft | ||
| Main Level | Living Room | 9.08 Ft x 10.67 Ft | ||
| Upper Level | 4pc Bathroom | Measurements not available | ||
| Upper Level | 4pc Bathroom | Measurements not available | ||
| Upper Level | Bedroom | 9.08 Ft x 11.33 Ft | ||
| Upper Level | Bedroom | 8.83 Ft x 11.00 Ft | ||
| Upper Level | Primary Bedroom | 13.00 Ft x 12.25 Ft |
https://www.realtor.ca/real-estate/27486028/123-137-red-embers-link-ne-calgary-redstone
Interested?
Contact us for more information

































