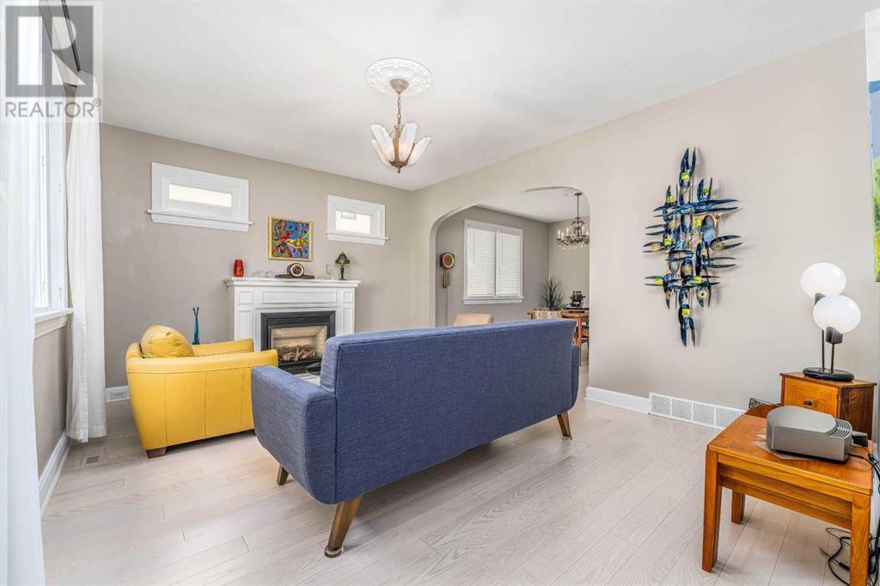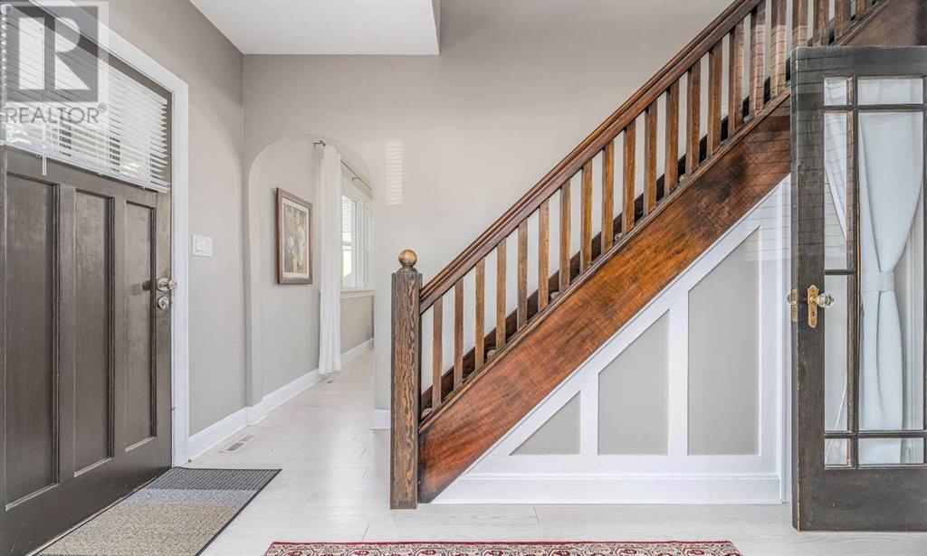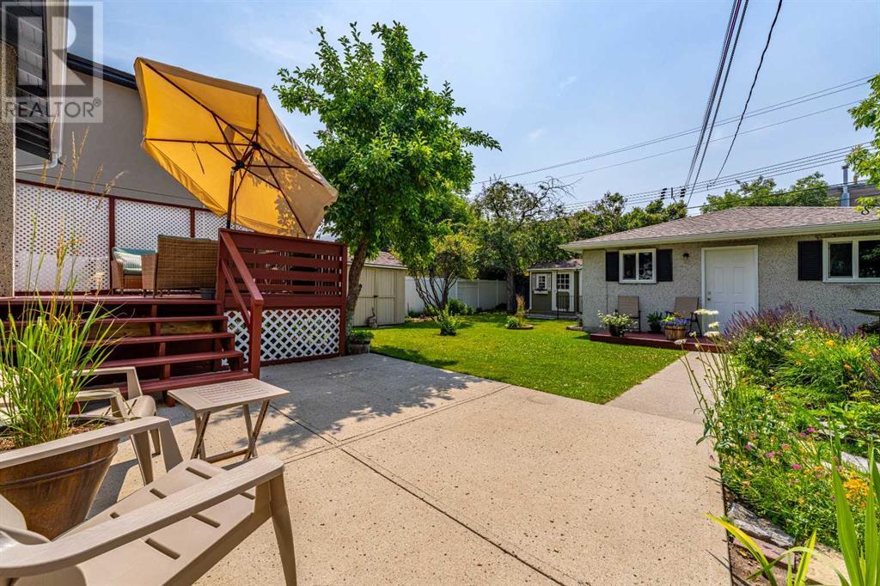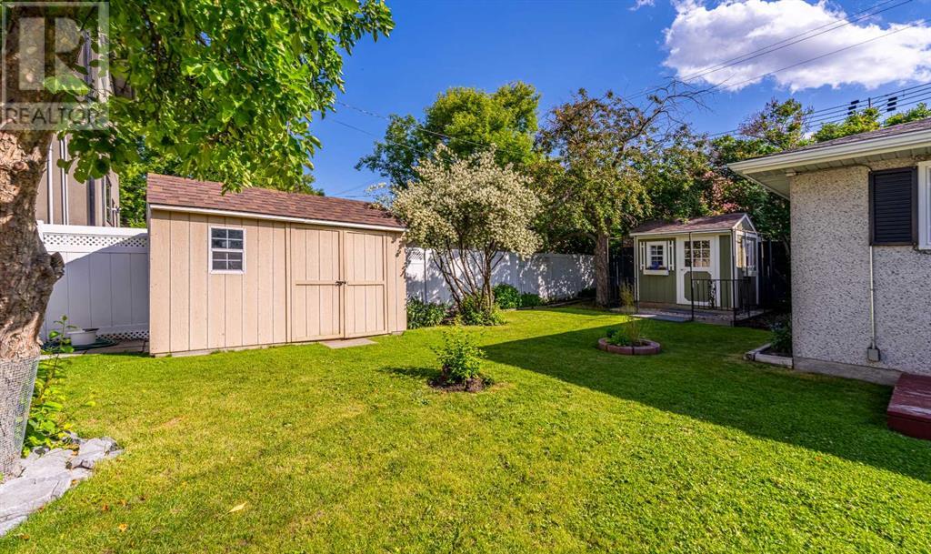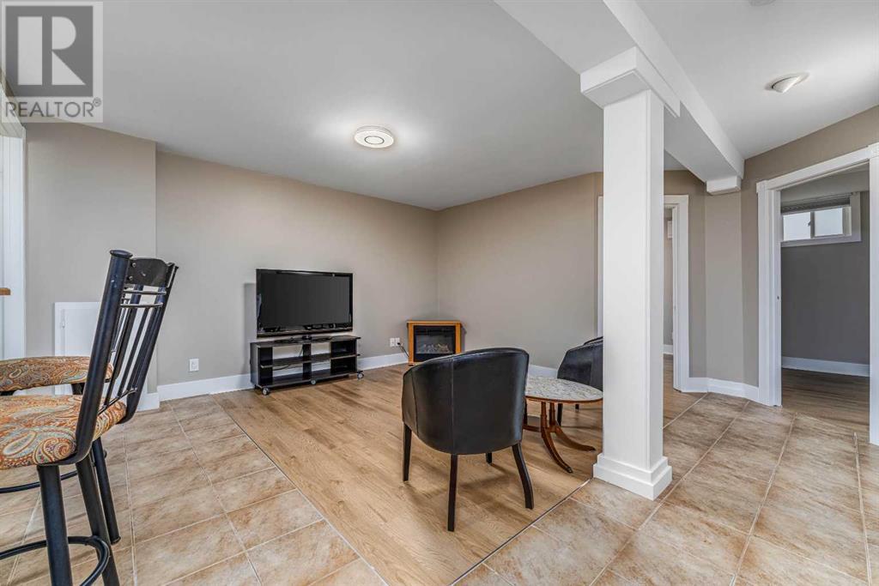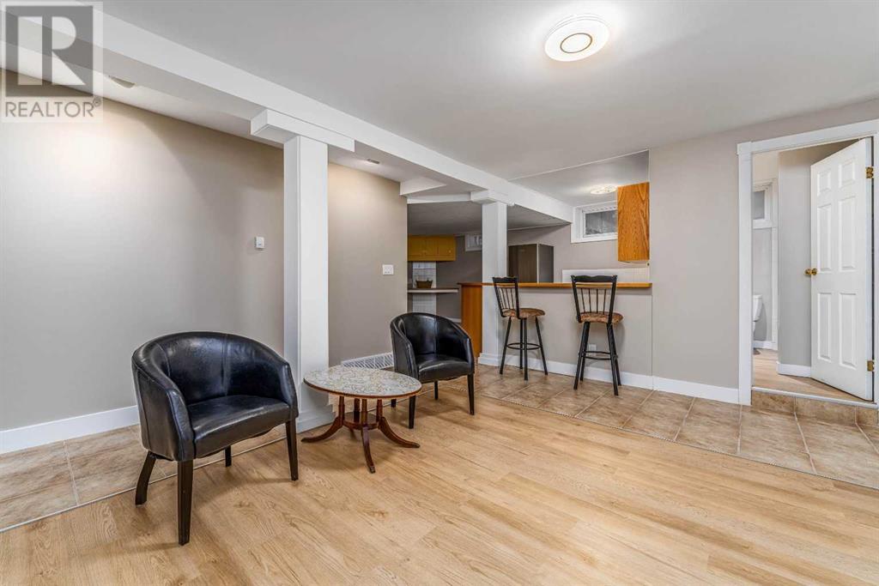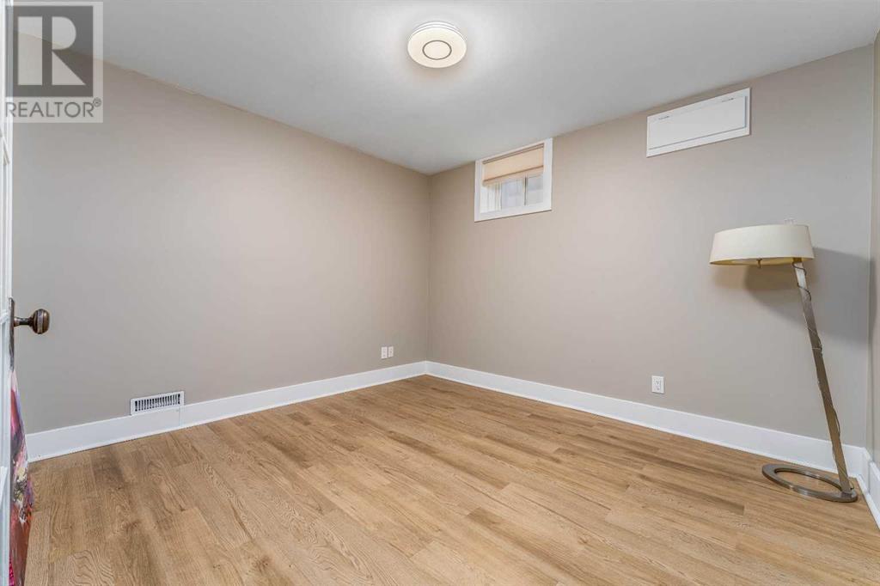1221 8 Avenue Se Calgary, Alberta T2G 0M6
$1,099,000
*Open House Saturday September 14th 2-4 pm and Sunday September 15th, 2-4 pm!* Character home on a 50x123’ lot backing on the main strip and steps to the river! This 1 and a half storey home has close to 2700sq ft of total living space, including a 1-bedroom + den illegal basement suite. On the main level is a central staircase which is surrounded by a living room, formal dining room, large kitchen, and one of three bedrooms which can also be used as a main floor office. There is also a full bathroom with laundry on this level as well as a versatile, bright and inspiring sunroom. New hardwood flooring with sound insulation was recently laid on the main level. This home presents a perfect blend of modern and history with updates throughout and period antique pieces creating a refreshing décor that stands out amongst the rest. The upper level has a full bathroom and two additional bedrooms, both large enough for king size beds and additional furniture pieces and recently refinished hardwood flooring. The yard is an inner-city oasis with a deck that has just been refreshed, a patio, plenty of perennials, garden beds, storage sheds including a powered and finished she-shed. This home is in the absolute prime cluster of Inglewood, backing right onto 9 Ave, one of Calgary’s most exciting and quaint streets, yet, with all the mature trees, you barely see any of the buildings. This is a SW facing yard which means you will soak up the sun all day long, and there is a double detached garage which is drywalled and oversized with extra windows on a convenient paved back lane. The illegal basement suite with two separate entrances–one on the side of the house and one at the back, will very easily be rentable given the unbeatable location. There are newer appliances, two furnaces (one for each dwelling) which were replaced in 2021 and a washer/dryer for the tenants. A unique opportunity to own a piece of Inglewood history while enjoying the perks of the lifestyle Inglewood has to offer! 9 Ave is a few steps away where there are plenty of businesses to keep you busy–fine dining & casual eateries, coffee shops, live music, craft breweries, comedy shows, boutique shopping & specialty shops, etc... Inglewood is home to many festivals, river pathways, Harvie Passage /Pearce Estates Park, the Bird Sanctuary and Nature Centre, the list goes on and on. People drive from all over the city to experience this corner of the city, and this home is walkable to all these amenities! You are also a short drive to downtown, Memorial Drive and Deerfoot Trail. Inglewood is a neighborhood where people do not move often, and homes don’t come up for sale often. (id:57810)
Open House
This property has open houses!
2:00 pm
Ends at:4:00 pm
2:00 pm
Ends at:4:00 pm
Property Details
| MLS® Number | A2147907 |
| Property Type | Single Family |
| Neigbourhood | Forest Heights |
| Community Name | Inglewood |
| AmenitiesNearBy | Park, Playground, Schools, Shopping |
| Features | See Remarks, Back Lane, Level |
| ParkingSpaceTotal | 2 |
| Plan | A3 |
| Structure | Shed, See Remarks, Deck |
Building
| BathroomTotal | 3 |
| BedroomsAboveGround | 3 |
| BedroomsBelowGround | 1 |
| BedroomsTotal | 4 |
| Appliances | See Remarks |
| BasementDevelopment | Finished |
| BasementFeatures | Separate Entrance, Suite |
| BasementType | Full (finished) |
| ConstructedDate | 1941 |
| ConstructionMaterial | Wood Frame |
| ConstructionStyleAttachment | Detached |
| CoolingType | None |
| ExteriorFinish | Stucco |
| FireplacePresent | Yes |
| FireplaceTotal | 2 |
| FlooringType | Ceramic Tile, Hardwood, Vinyl |
| FoundationType | Poured Concrete |
| HeatingFuel | Natural Gas |
| HeatingType | Other, Forced Air, See Remarks |
| StoriesTotal | 1 |
| SizeInterior | 1886 Sqft |
| TotalFinishedArea | 1886 Sqft |
| Type | House |
Parking
| Detached Garage | 2 |
| Oversize |
Land
| Acreage | No |
| FenceType | Fence |
| LandAmenities | Park, Playground, Schools, Shopping |
| LandscapeFeatures | Landscaped, Lawn |
| SizeDepth | 37.4 M |
| SizeFrontage | 15.08 M |
| SizeIrregular | 565.00 |
| SizeTotal | 565 M2|4,051 - 7,250 Sqft |
| SizeTotalText | 565 M2|4,051 - 7,250 Sqft |
| ZoningDescription | R-cg |
Rooms
| Level | Type | Length | Width | Dimensions |
|---|---|---|---|---|
| Basement | Bedroom | 11.58 Ft x 10.92 Ft | ||
| Basement | Foyer | 7.83 Ft x 5.00 Ft | ||
| Basement | Other | 2.08 Ft x 1.33 Ft | ||
| Basement | Kitchen | 9.25 Ft x 8.50 Ft | ||
| Basement | Laundry Room | 11.75 Ft x 8.75 Ft | ||
| Basement | Other | 11.42 Ft x 10.75 Ft | ||
| Basement | Living Room | 15.00 Ft x 14.67 Ft | ||
| Basement | Other | 8.33 Ft x 1.92 Ft | ||
| Basement | 4pc Bathroom | 7.58 Ft x 5.50 Ft | ||
| Main Level | Foyer | 7.08 Ft x 12.50 Ft | ||
| Main Level | Other | 2.92 Ft x 2.83 Ft | ||
| Main Level | Kitchen | 12.17 Ft x 14.75 Ft | ||
| Main Level | Living Room | 26.00 Ft x 9.42 Ft | ||
| Main Level | Dining Room | 11.08 Ft x 12.25 Ft | ||
| Main Level | Living Room | 15.83 Ft x 12.50 Ft | ||
| Main Level | Storage | 3.00 Ft x 3.33 Ft | ||
| Main Level | 3pc Bathroom | 8.33 Ft x 9.50 Ft | ||
| Main Level | Laundry Room | 9.25 Ft x 2.50 Ft | ||
| Upper Level | Primary Bedroom | 13.42 Ft x 13.33 Ft | ||
| Upper Level | Bedroom | 12.67 Ft x 13.08 Ft | ||
| Upper Level | Bedroom | 11.33 Ft x 10.50 Ft | ||
| Upper Level | Other | 8.08 Ft x 1.92 Ft | ||
| Upper Level | Other | 7.00 Ft x 1.92 Ft | ||
| Upper Level | Other | 11.33 Ft x 1.58 Ft | ||
| Upper Level | 4pc Bathroom | 7.17 Ft x 5.58 Ft | ||
| Upper Level | Other | 1.92 Ft x .92 Ft |
https://www.realtor.ca/real-estate/27243014/1221-8-avenue-se-calgary-inglewood
Interested?
Contact us for more information


