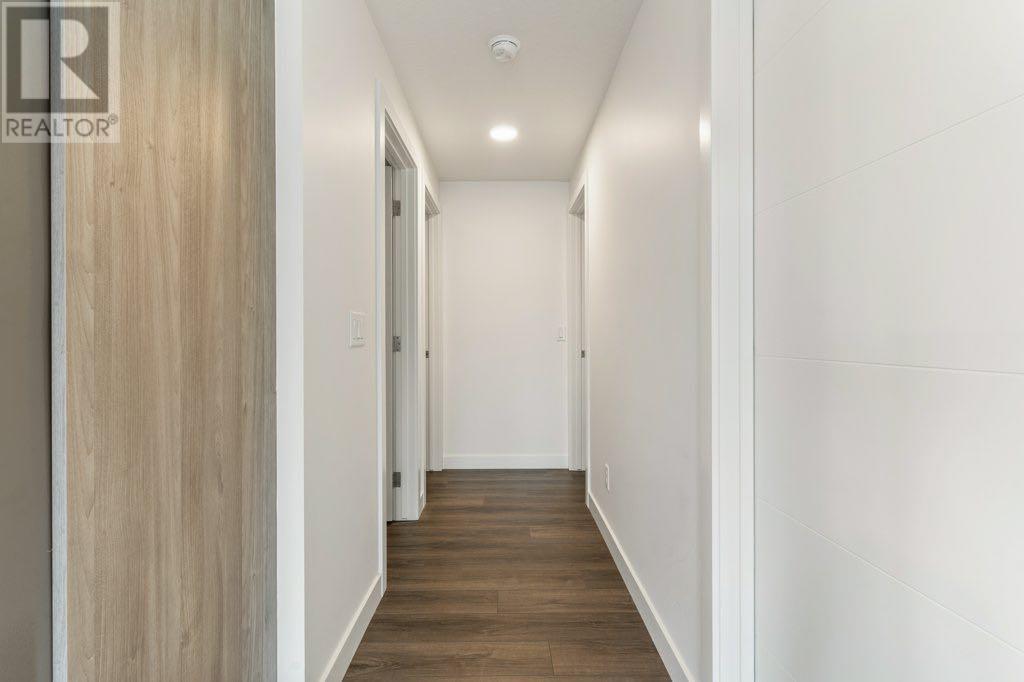122 Spring Creek Common Sw Calgary, Alberta T3H 6E2
$459,000Maintenance, Common Area Maintenance, Insurance, Ground Maintenance, Property Management, Reserve Fund Contributions, Waste Removal
$269.34 Monthly
Maintenance, Common Area Maintenance, Insurance, Ground Maintenance, Property Management, Reserve Fund Contributions, Waste Removal
$269.34 MonthlyWelcome to this exquisite top-floor corner unit located in the highly sought-after community of Springbank Hill. This home features a private attached garage and a convenient gas BBQ line, perfect for outdoor entertaining. Enjoy a separate dining area, thanks to the unique top-floor layout. The location of this property is truly unbeatable. You'll find a wealth of amenities nearby, including vibrant shopping centers, diverse restaurants, schools, and a variety of entertainment options. The 69 Street LRT station is just a two-minute drive away, offering easy access to public transit for your convenience. Additionally, it offers its own fantastic amenities, including restaurants, a clinic, and a coffee shop, all within the Aspen Springs complex—just a few steps from your door. The development was built by Slokker Homes, renowned for their quality craftsmanship since 1935. This prime location and exceptional building make it the perfect choice for families, young professionals, or investors seeking a superior lifestyle. Don’t miss the opportunity to experience the best that Springbank Hill has to offer! (id:57810)
Property Details
| MLS® Number | A2164850 |
| Property Type | Single Family |
| Community Name | Springbank Hill |
| AmenitiesNearBy | Park, Schools, Shopping |
| CommunityFeatures | Pets Allowed, Pets Allowed With Restrictions |
| Features | See Remarks, No Smoking Home, Gas Bbq Hookup |
| ParkingSpaceTotal | 1 |
| Plan | 2310220 |
Building
| BathroomTotal | 2 |
| BedroomsAboveGround | 2 |
| BedroomsTotal | 2 |
| Appliances | Washer, Refrigerator, Range - Electric, Dishwasher, Dryer, Microwave, Hood Fan, Window Coverings, Garage Door Opener |
| BasementType | None |
| ConstructedDate | 2023 |
| ConstructionMaterial | Wood Frame |
| ConstructionStyleAttachment | Attached |
| CoolingType | None |
| ExteriorFinish | Stone |
| FlooringType | Carpeted |
| FoundationType | Poured Concrete |
| HeatingFuel | Natural Gas |
| HeatingType | Forced Air |
| StoriesTotal | 2 |
| SizeInterior | 1195 Sqft |
| TotalFinishedArea | 1195 Sqft |
| Type | Row / Townhouse |
Parking
| Attached Garage | 1 |
Land
| Acreage | No |
| FenceType | Not Fenced |
| LandAmenities | Park, Schools, Shopping |
| SizeTotalText | Unknown |
| ZoningDescription | M-1 |
Rooms
| Level | Type | Length | Width | Dimensions |
|---|---|---|---|---|
| Main Level | Den | 12.17 Ft x 11.17 Ft | ||
| Upper Level | 4pc Bathroom | 9.92 Ft x 5.00 Ft | ||
| Upper Level | 4pc Bathroom | 9.08 Ft x 5.00 Ft | ||
| Upper Level | Bedroom | 10.08 Ft x 12.50 Ft | ||
| Upper Level | Dining Room | 7.50 Ft x 9.33 Ft | ||
| Upper Level | Kitchen | 10.25 Ft x 8.50 Ft | ||
| Upper Level | Laundry Room | 9.00 Ft x 6.25 Ft | ||
| Upper Level | Living Room | 15.58 Ft x 12.75 Ft | ||
| Upper Level | Primary Bedroom | 12.75 Ft x 11.50 Ft |
https://www.realtor.ca/real-estate/27404117/122-spring-creek-common-sw-calgary-springbank-hill
Interested?
Contact us for more information





























