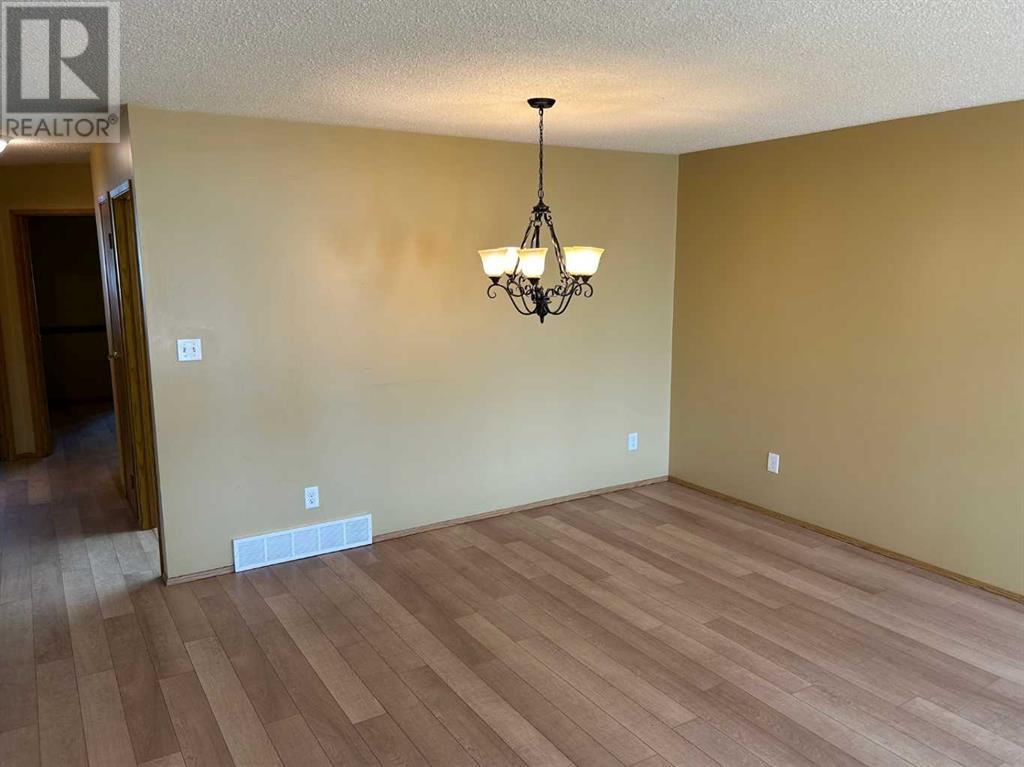2 Bedroom
1 Bathroom
1240 sqft
Bungalow
Central Air Conditioning
Forced Air
Landscaped
$249,900
Ideal retirement option! Beautiful bungalow with it's single floor layout. This property offers a comfortable & accessible living environment that is easy to navigate & maintain. Through the front door you will see the generous sized living room with a large eating area, efficient kitchen with lots of cabinets & counter space plus a pantry. Large master bedroom with double closets. The 2nd bedroom has been turned into a den which is open to 12' x 14' all season at the rear. Air conditioned. Small multifunction room just off the garage entrance. Separate laundry room. Rear parking area. Single garage is insulted, drywalled & painted, large enough to accommodate your car & storage. (id:57810)
Property Details
|
MLS® Number
|
A2162373 |
|
Property Type
|
Single Family |
|
Community Name
|
Eastview Estates |
|
ParkingSpaceTotal
|
1 |
|
Plan
|
8821227 |
|
Structure
|
Shed |
Building
|
BathroomTotal
|
1 |
|
BedroomsAboveGround
|
2 |
|
BedroomsTotal
|
2 |
|
Appliances
|
Refrigerator, Stove, Microwave, Window Coverings, Garage Door Opener, Washer & Dryer |
|
ArchitecturalStyle
|
Bungalow |
|
BasementType
|
Crawl Space |
|
ConstructedDate
|
1988 |
|
ConstructionStyleAttachment
|
Semi-detached |
|
CoolingType
|
Central Air Conditioning |
|
ExteriorFinish
|
Brick, Vinyl Siding |
|
FlooringType
|
Carpeted, Tile |
|
FoundationType
|
Wood |
|
HeatingFuel
|
Natural Gas |
|
HeatingType
|
Forced Air |
|
StoriesTotal
|
1 |
|
SizeInterior
|
1240 Sqft |
|
TotalFinishedArea
|
1240 Sqft |
|
Type
|
Duplex |
Parking
Land
|
Acreage
|
No |
|
FenceType
|
Fence |
|
LandscapeFeatures
|
Landscaped |
|
SizeDepth
|
39.87 M |
|
SizeFrontage
|
7.26 M |
|
SizeIrregular
|
290.00 |
|
SizeTotal
|
290 M2|0-4,050 Sqft |
|
SizeTotalText
|
290 M2|0-4,050 Sqft |
|
ZoningDescription
|
R2 |
Rooms
| Level |
Type |
Length |
Width |
Dimensions |
|
Main Level |
Living Room |
|
|
13.00 Ft x 11.00 Ft |
|
Main Level |
Kitchen |
|
|
11.58 Ft x 9.00 Ft |
|
Main Level |
Dining Room |
|
|
12.00 Ft x 9.00 Ft |
|
Main Level |
Primary Bedroom |
|
|
13.08 Ft x 11.50 Ft |
|
Main Level |
Bedroom |
|
|
13.42 Ft x 12.00 Ft |
|
Main Level |
Sunroom |
|
|
14.50 Ft x 12.00 Ft |
|
Main Level |
Office |
|
|
8.58 Ft x 6.00 Ft |
|
Main Level |
4pc Bathroom |
|
|
.00 Ft x .00 Ft |
https://www.realtor.ca/real-estate/27358989/122-ely-close-red-deer-eastview-estates












