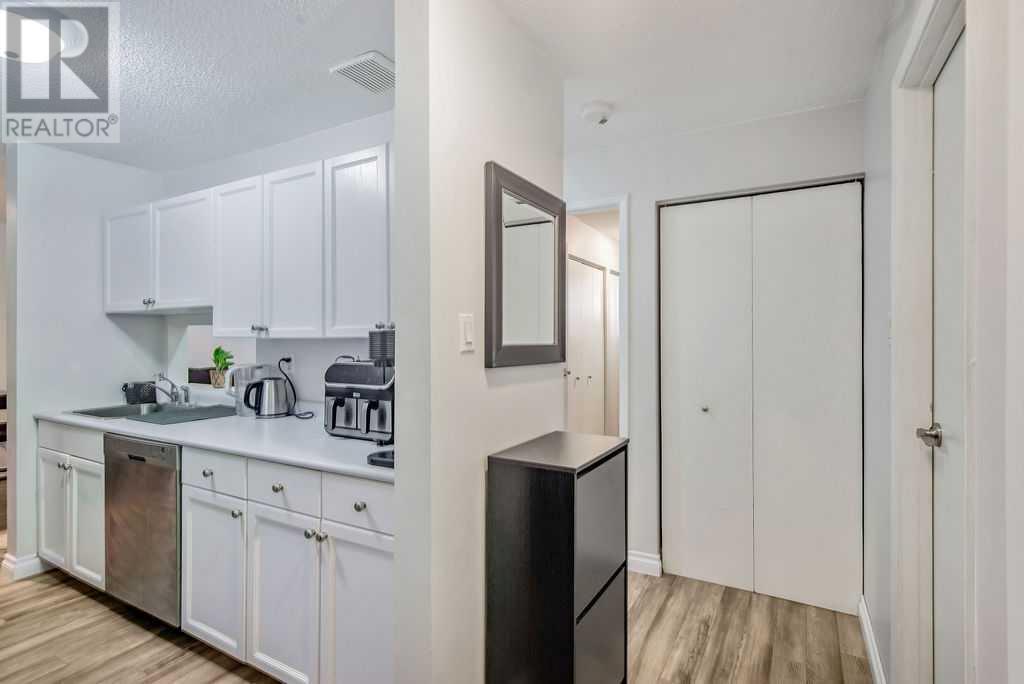122, 550 Westwood Drive Sw Calgary, Alberta T3C 3T9
$235,000Maintenance, Condominium Amenities, Common Area Maintenance, Insurance, Interior Maintenance, Ground Maintenance, Property Management, Reserve Fund Contributions, Sewer, Water
$384.87 Monthly
Maintenance, Condominium Amenities, Common Area Maintenance, Insurance, Interior Maintenance, Ground Maintenance, Property Management, Reserve Fund Contributions, Sewer, Water
$384.87 Monthly*Agents please read private remarks about in-suite laundry!* Opportunity knocks in Westgate! This updated main floor 1-bedroom condo features a spacious bedroom, in-suite storage, stainless steel appliances (only a few years old!), modern flooring, a large patio - and reasonable fees! Why rent when you can have your own place at this price point? Or, buy it as an investor and have your tenants pay your mortgage. Perfectly located for C-Train access, this condo is also less than 10 minutes to Mount Royal University and less than 15 minutes to downtown. The efficient galley kitchen leads to a spacious dining room and living room with direct access to your large patio. The primary bedroom features double closets and the same updated flooring throughout the main living space. Sandhurst Village is in the final stages of a major exterior renovation project - buy now and take advantage of this revitalized building. Make sure you also check out the exercise room on the third floor and large laundry room on the second floor. (id:57810)
Property Details
| MLS® Number | A2154298 |
| Property Type | Single Family |
| Neigbourhood | Westgate |
| Community Name | Westgate |
| AmenitiesNearBy | Schools, Shopping |
| CommunityFeatures | Pets Allowed |
| Features | No Smoking Home, Parking |
| ParkingSpaceTotal | 1 |
| Plan | 8211297 |
Building
| BathroomTotal | 1 |
| BedroomsAboveGround | 1 |
| BedroomsTotal | 1 |
| Amenities | Exercise Centre, Laundry Facility |
| Appliances | Refrigerator, Dishwasher, Stove, Microwave Range Hood Combo, Window Coverings |
| ConstructedDate | 1981 |
| ConstructionMaterial | Wood Frame |
| ConstructionStyleAttachment | Attached |
| CoolingType | None |
| ExteriorFinish | Aluminum Siding |
| FlooringType | Laminate |
| HeatingType | Baseboard Heaters |
| StoriesTotal | 4 |
| SizeInterior | 630.58 Sqft |
| TotalFinishedArea | 630.58 Sqft |
| Type | Apartment |
Parking
| Carport | |
| Other |
Land
| Acreage | No |
| LandAmenities | Schools, Shopping |
| SizeTotalText | Unknown |
| ZoningDescription | Dc (pre 1p2007) |
Rooms
| Level | Type | Length | Width | Dimensions |
|---|---|---|---|---|
| Main Level | Other | 3.50 Ft x 5.00 Ft | ||
| Main Level | Kitchen | 7.42 Ft x 8.50 Ft | ||
| Main Level | Dining Room | 7.83 Ft x 8.25 Ft | ||
| Main Level | Living Room | 11.83 Ft x 15.67 Ft | ||
| Main Level | Primary Bedroom | 10.08 Ft x 12.17 Ft | ||
| Main Level | Storage | 4.83 Ft x 5.42 Ft | ||
| Main Level | 4pc Bathroom | 4.92 Ft x 7.83 Ft | ||
| Main Level | Other | 8.75 Ft x 15.50 Ft |
https://www.realtor.ca/real-estate/27241174/122-550-westwood-drive-sw-calgary-westgate
Interested?
Contact us for more information



















