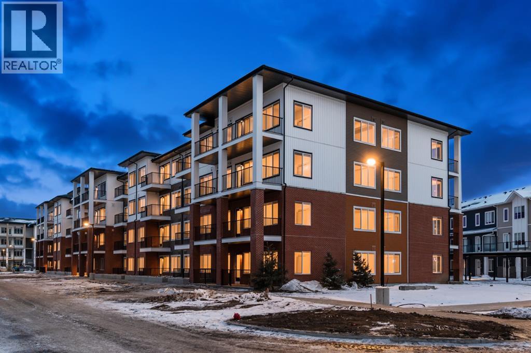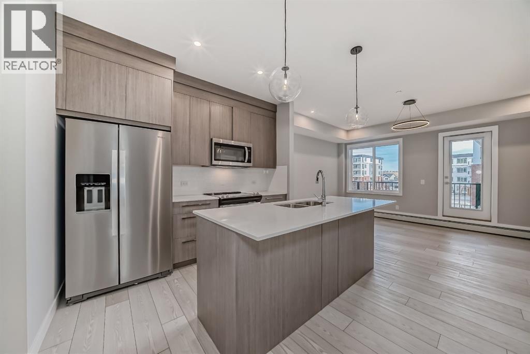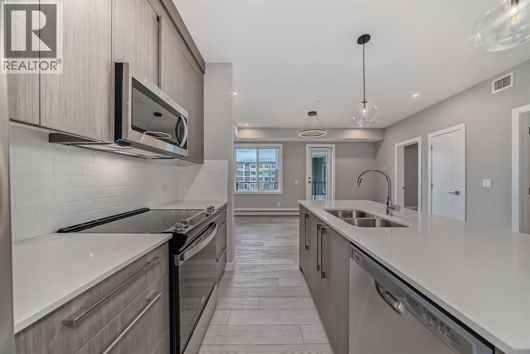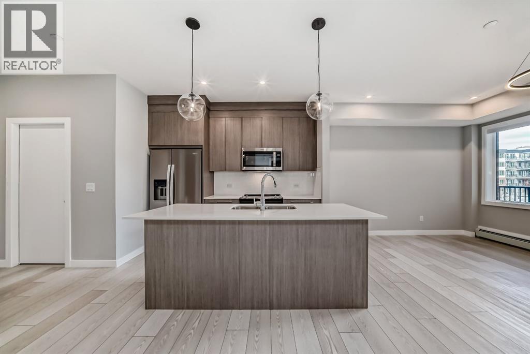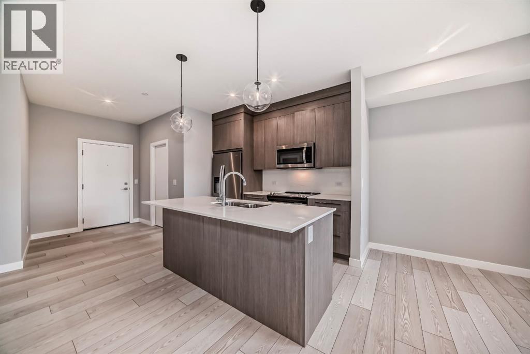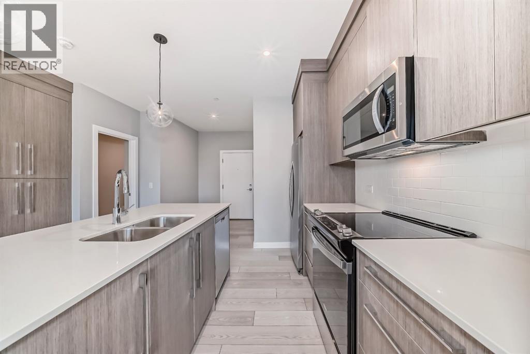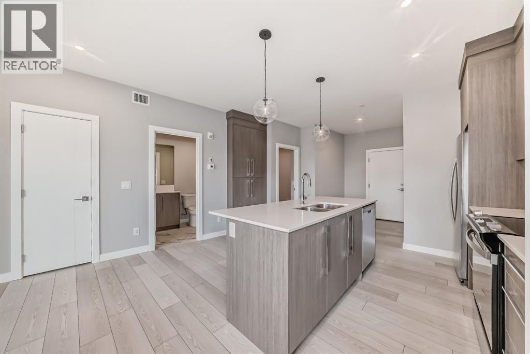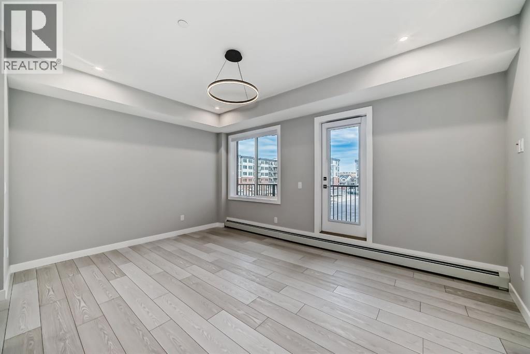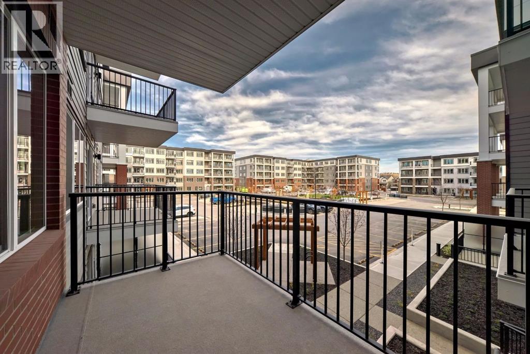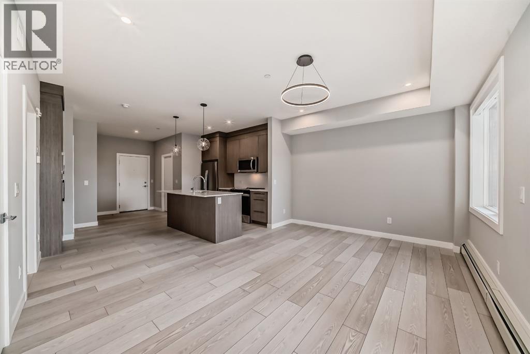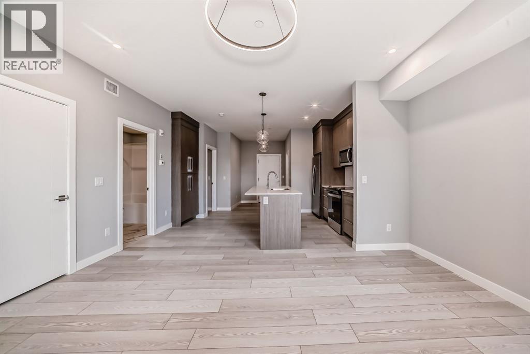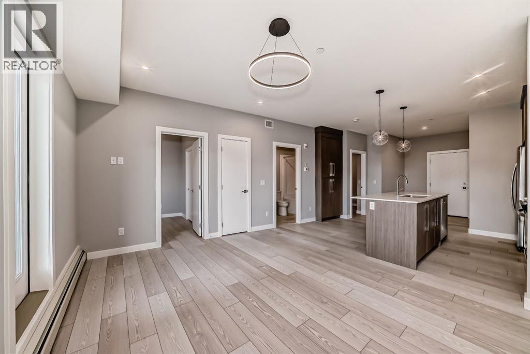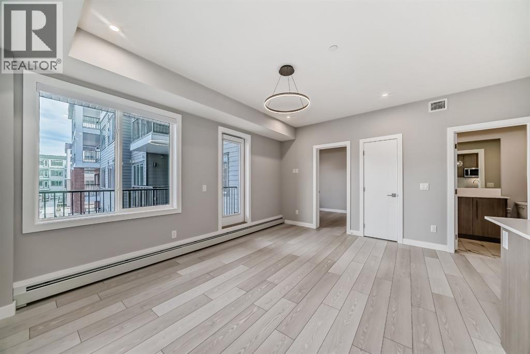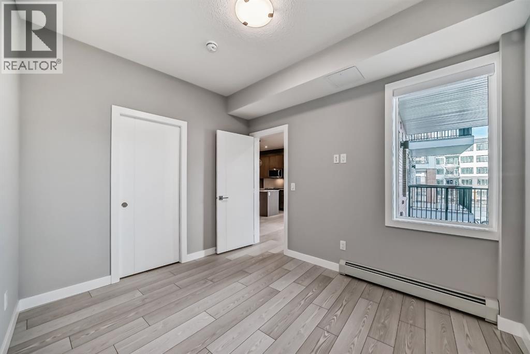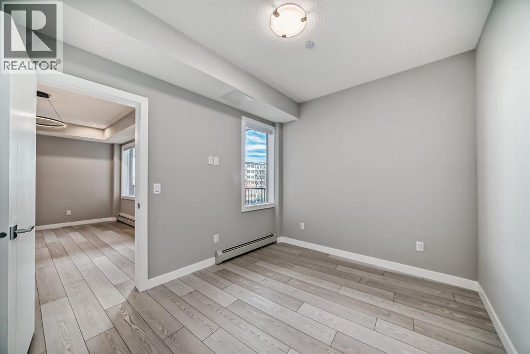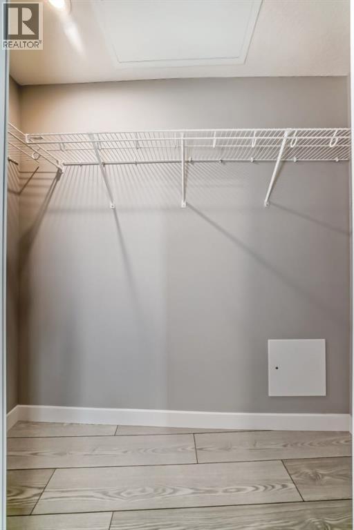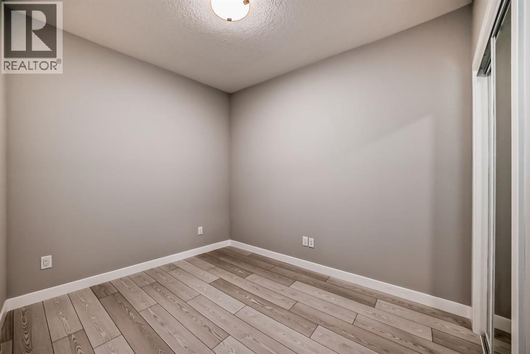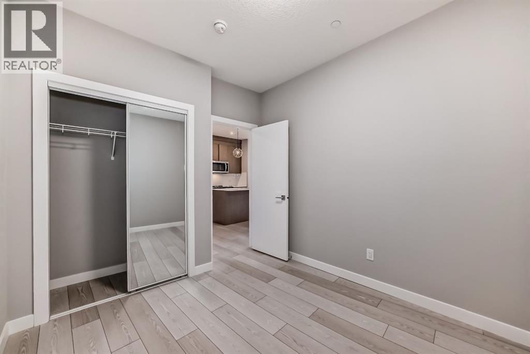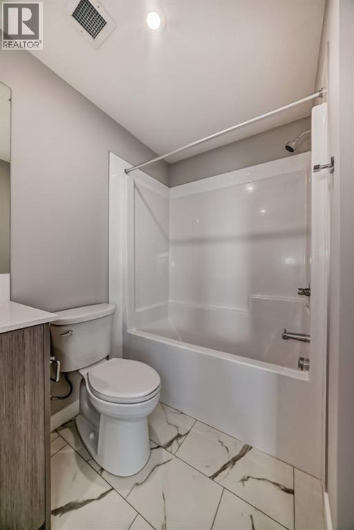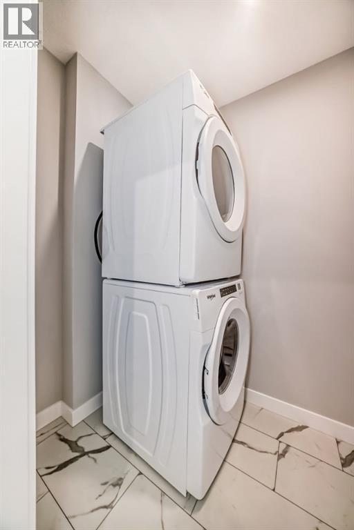1218, 6 Merganser Drive W Chestermere, Alberta T1X 2Y2
$299,900Maintenance, Condominium Amenities, Common Area Maintenance, Insurance, Interior Maintenance, Ground Maintenance, Property Management, Reserve Fund Contributions, Sewer, Waste Removal, Water
$261.03 Monthly
Maintenance, Condominium Amenities, Common Area Maintenance, Insurance, Interior Maintenance, Ground Maintenance, Property Management, Reserve Fund Contributions, Sewer, Waste Removal, Water
$261.03 MonthlyThis beautifully designed 2-Bedroom, 1-Bathroom condo is located in Lockwood at Chelsea, a vibrant and growing community in Chestermere. Enjoy the convenience of nearby playgrounds, scenic pathways, golf, and shopping, all within a welcoming neighbourhood that balances comfort and connection.Step inside to experience an exceptional living environment featuring high-quality finishes throughout. Luxurious vinyl plank flooring enhances the open layout, creating a bright and inviting atmosphere. The chef-inspired kitchen boasts full-height cabinetry with soft-close doors and drawers, a sleek stainless steel appliance package, and a pantry for all your storage needs. Elegant quartz countertops and an eat-up bar provide the perfect space for casual dining and entertaining.The primary bedroom serves as a relaxing retreat with a spacious closet, while the second bedroom offers versatility—ideal for guests, a home office, or a cozy nursery. A 4-piece bathroom and convenient in-suite laundry add everyday practicality.This bright, move-in-ready home is built by TRUMAN, reflecting their signature craftsmanship and commitment to helping you Live Better. One titled parking stall is included for your convenience. (id:57810)
Open House
This property has open houses!
12:30 pm
Ends at:4:30 pm
Please come to building 3000. Showsuite is located to the left of bldg 3000 entrance. Multiple units available for sale.
12:30 pm
Ends at:4:30 pm
Please come to building 3000. Showsuite is located to the left of bldg 3000 entrance. Multiple units available for sale.
Property Details
| MLS® Number | A2257963 |
| Property Type | Single Family |
| Neigbourhood | West Creek |
| Community Name | Chelsea |
| Amenities Near By | Park, Playground, Shopping |
| Community Features | Pets Allowed With Restrictions |
| Features | Parking |
| Parking Space Total | 1 |
| Plan | 2412006 |
Building
| Bathroom Total | 1 |
| Bedrooms Above Ground | 2 |
| Bedrooms Total | 2 |
| Amenities | Exercise Centre, Party Room |
| Appliances | Refrigerator, Dishwasher, Range, Microwave Range Hood Combo, Window Coverings, Washer & Dryer |
| Basement Type | None |
| Constructed Date | 2024 |
| Construction Style Attachment | Attached |
| Cooling Type | None |
| Exterior Finish | Composite Siding |
| Flooring Type | Vinyl Plank |
| Foundation Type | Poured Concrete |
| Heating Type | Baseboard Heaters |
| Stories Total | 4 |
| Size Interior | 628 Ft2 |
| Total Finished Area | 628 Sqft |
| Type | Apartment |
Land
| Acreage | No |
| Land Amenities | Park, Playground, Shopping |
| Size Total Text | Unknown |
| Zoning Description | M-2 |
Rooms
| Level | Type | Length | Width | Dimensions |
|---|---|---|---|---|
| Main Level | Other | 8.83 Ft x 11.17 Ft | ||
| Main Level | Living Room/dining Room | 11.75 Ft x 10.58 Ft | ||
| Main Level | Primary Bedroom | 10.25 Ft x 9.00 Ft | ||
| Main Level | Bedroom | 10.25 Ft x 9.00 Ft | ||
| Main Level | 4pc Bathroom | 7.42 Ft x 8.58 Ft | ||
| Main Level | Other | 8.00 Ft x 8.17 Ft | ||
| Main Level | Laundry Room | 3.25 Ft x 3.75 Ft |
https://www.realtor.ca/real-estate/28886838/1218-6-merganser-drive-w-chestermere-chelsea
Contact Us
Contact us for more information
