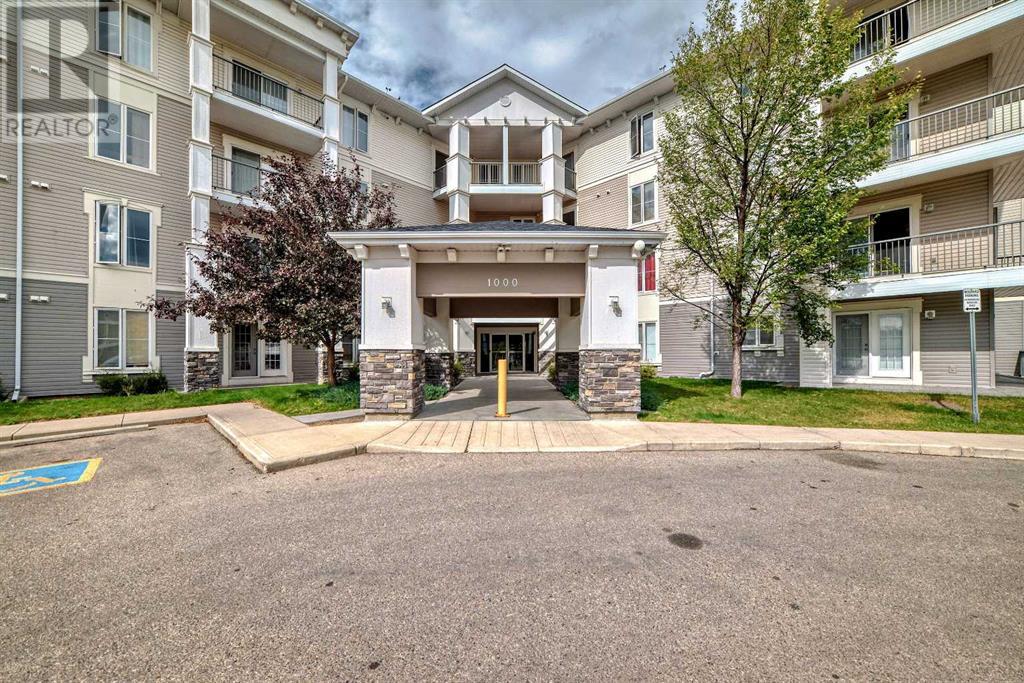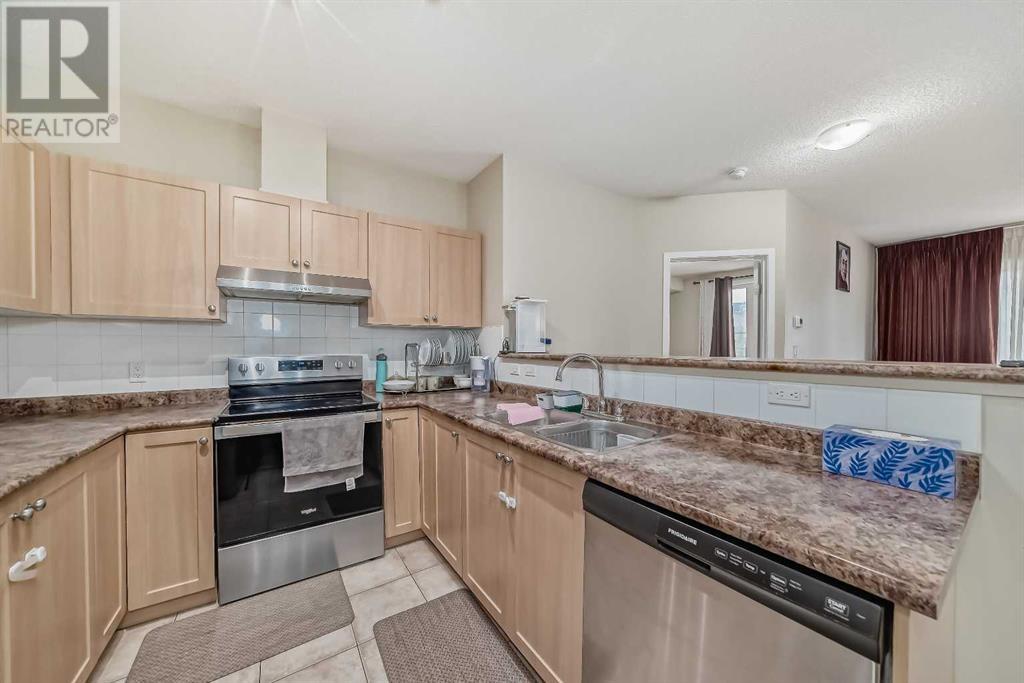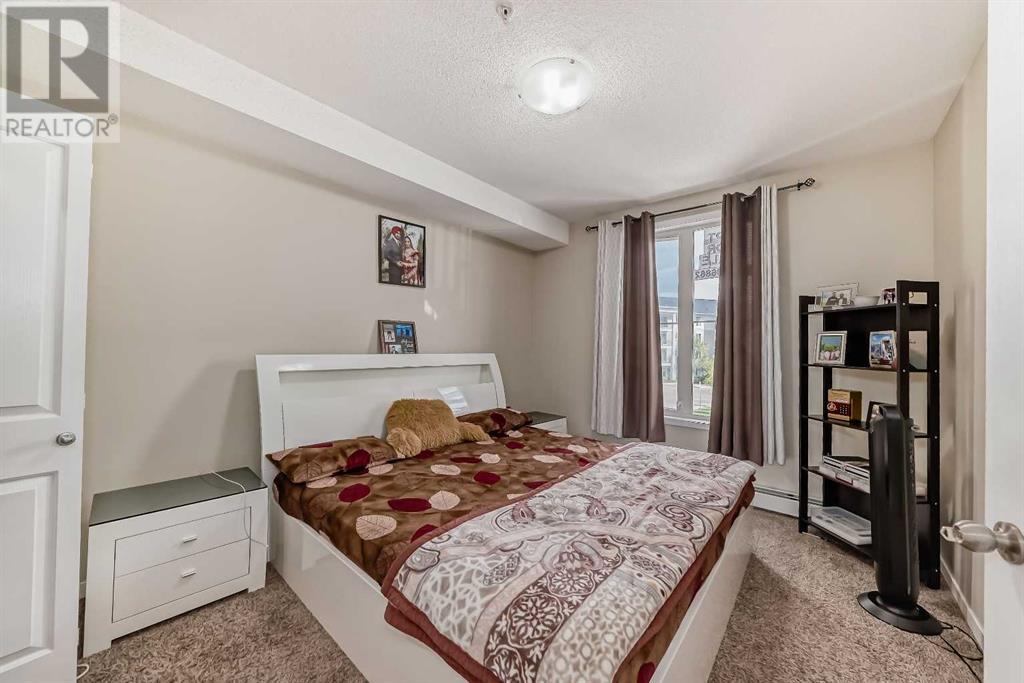1215, 333 Taravista Drive Ne Calgary, Alberta T3J 0H3
$315,000Maintenance, Common Area Maintenance, Electricity, Heat, Parking, Property Management, Reserve Fund Contributions, Sewer, Waste Removal, Water
$630 Monthly
Maintenance, Common Area Maintenance, Electricity, Heat, Parking, Property Management, Reserve Fund Contributions, Sewer, Waste Removal, Water
$630 MonthlyWelcome to this stunning 2-bedroom, 2-bathroom apartment, ideal for small families or roommates seeking a spacious and bright living space. With an increasing demand for 2-bedroom apartments, this property presents a great investment opportunity. The thoughtful floor plan allows for abundant natural light, creating a warm and inviting atmosphere. Enjoy ample storage space for all your belongings, and take advantage of the convenient location, which offers easy access to public transportation, shops, and restaurants.The Master Bedroom boasts an en-suite bathroom and walk-in closet, complete with a large window that floods the space with natural light. The second bedroom, located in the North East, is equally impressive. And for ultimate convenience, this apartment comes with a total parking solution - underground parking is included, providing secure and protected parking for your vehicle. All of this is nestled within an immaculate building, making this apartment a true gem. Don't miss out on this incredible opportunity to own a piece of paradise!" (id:57810)
Property Details
| MLS® Number | A2161281 |
| Property Type | Single Family |
| Neigbourhood | Taradale |
| Community Name | Taradale |
| AmenitiesNearBy | Park, Playground, Schools, Shopping |
| CommunityFeatures | Pets Allowed With Restrictions |
| Features | Other, French Door, No Animal Home, No Smoking Home, Parking |
| ParkingSpaceTotal | 1 |
| Plan | 0813248 |
Building
| BathroomTotal | 2 |
| BedroomsAboveGround | 2 |
| BedroomsTotal | 2 |
| Amenities | Laundry Facility |
| Appliances | Refrigerator, Dishwasher, Range, Window Coverings, Garage Door Opener, Washer & Dryer |
| ArchitecturalStyle | Low Rise |
| ConstructedDate | 2008 |
| ConstructionMaterial | Poured Concrete |
| ConstructionStyleAttachment | Attached |
| CoolingType | None |
| ExteriorFinish | Concrete, Vinyl Siding |
| FireProtection | Smoke Detectors |
| FlooringType | Carpeted, Tile |
| HeatingFuel | Natural Gas |
| HeatingType | Baseboard Heaters, Central Heating |
| StoriesTotal | 4 |
| SizeInterior | 882.2 Sqft |
| TotalFinishedArea | 882.2 Sqft |
| Type | Apartment |
Parking
| Other | |
| Underground |
Land
| Acreage | No |
| FenceType | Fence, Partially Fenced |
| LandAmenities | Park, Playground, Schools, Shopping |
| SizeTotalText | Unknown |
| ZoningDescription | M-2 D86 |
Rooms
| Level | Type | Length | Width | Dimensions |
|---|---|---|---|---|
| Main Level | Other | 4.42 Ft x 4.17 Ft | ||
| Main Level | Laundry Room | 3.50 Ft x 6.00 Ft | ||
| Main Level | Dining Room | 8.67 Ft x 9.58 Ft | ||
| Main Level | 4pc Bathroom | 4.92 Ft x 8.08 Ft | ||
| Main Level | Bedroom | 11.75 Ft x 10.25 Ft | ||
| Main Level | Living Room | 11.75 Ft x 10.33 Ft | ||
| Main Level | Other | 5.50 Ft x 11.67 Ft | ||
| Main Level | Kitchen | 9.67 Ft x 9.83 Ft | ||
| Main Level | Primary Bedroom | 10.58 Ft x 12.67 Ft | ||
| Main Level | Other | 4.42 Ft x 7.58 Ft | ||
| Main Level | 4pc Bathroom | 4.92 Ft x 8.50 Ft |
Utilities
| Electricity | Available |
https://www.realtor.ca/real-estate/27350994/1215-333-taravista-drive-ne-calgary-taradale
Interested?
Contact us for more information


































