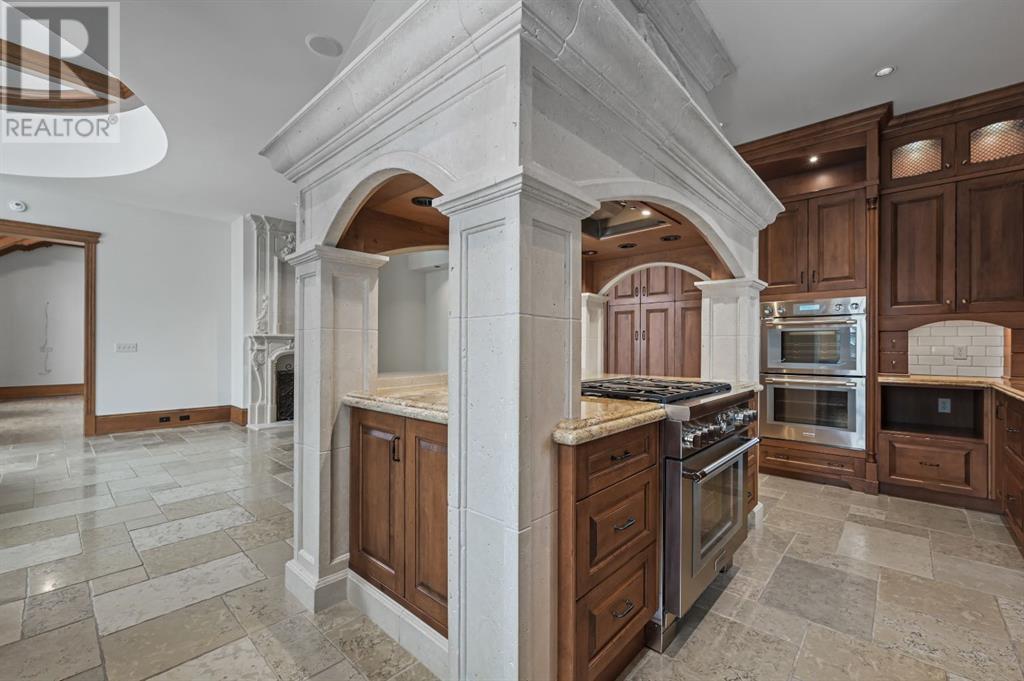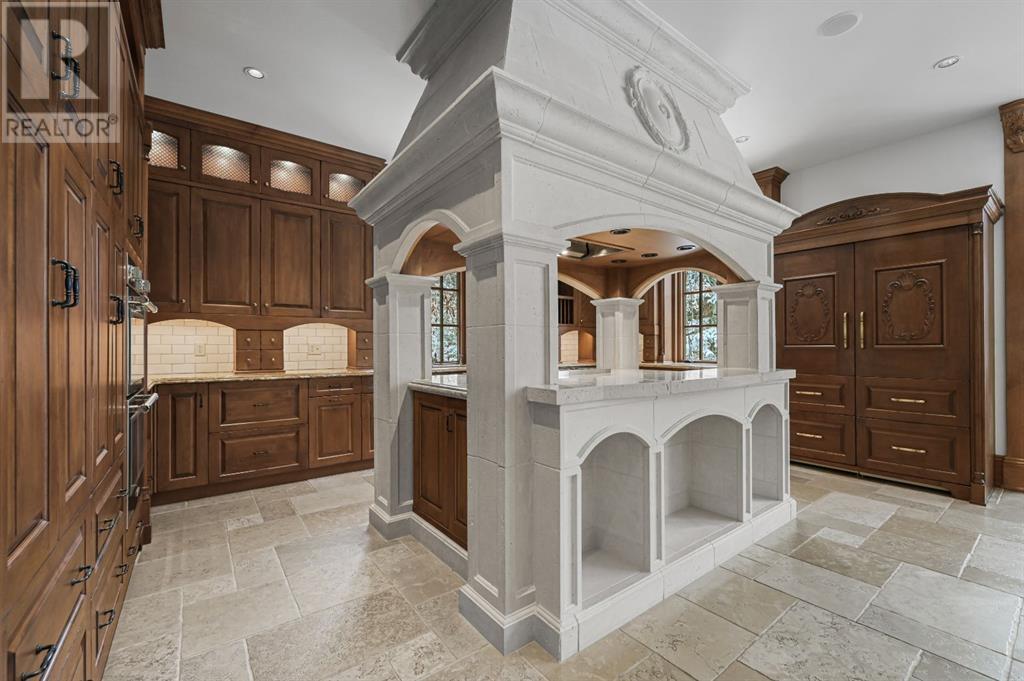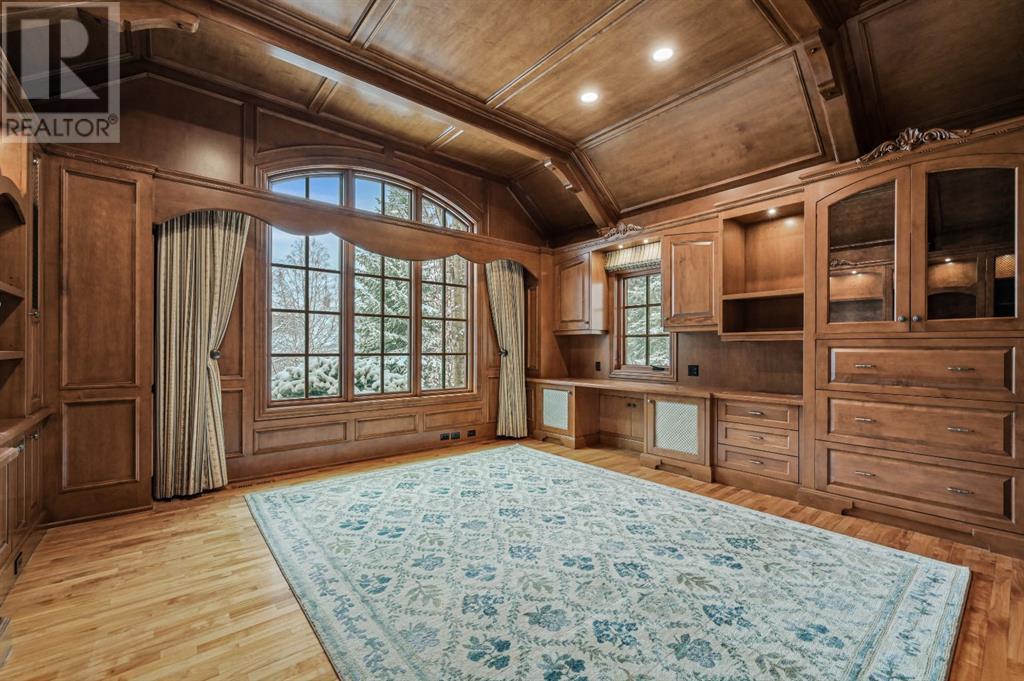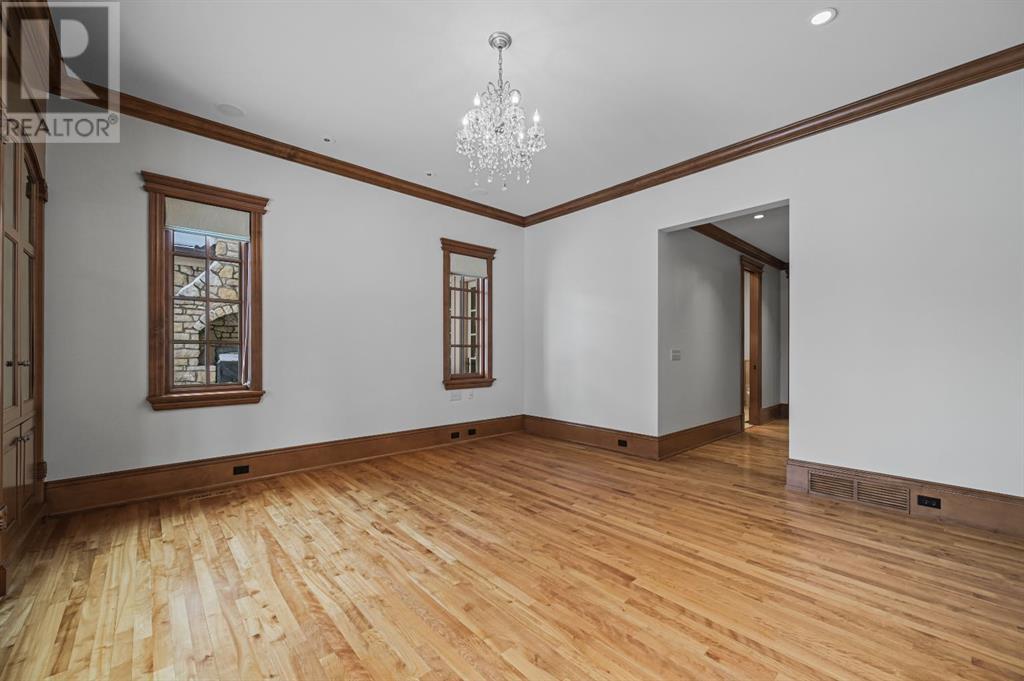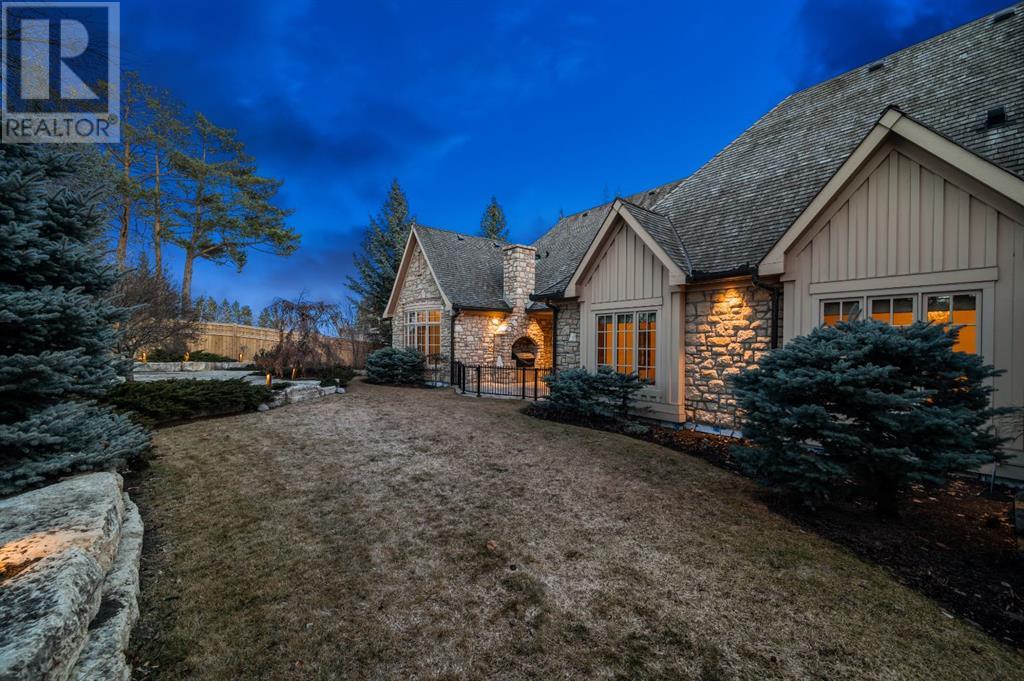4 Bedroom
5 Bathroom
4,857 ft2
Bungalow
Fireplace
Central Air Conditioning
Other, Forced Air, In Floor Heating
Landscaped, Underground Sprinkler
$4,398,880
A Rare and Exquisite Offering – One of Calgary’s Finest French Country Estates! Welcome to an extraordinary French Country masterpiece—an architectural gem that embodies timeless elegance and superior craftsmanship. Nestled in the heart of prestigious Bel-Aire and situated on nearly 20,000 sq.ft. of exquisitely landscaped inner-city property, this estate is a once-in-a-generation offering. Designed by the acclaimed McDowell & Associates and custom built by Granville Homes, the residence sits adjacent to the Calgary Golf & Country Club, enjoying sweeping views and unparalleled privacy just minutes from downtown Calgary and the charming Britannia district. With over 9,000 sq.ft. of developed living space, this estate captures the essence of classic European sophistication blended with modern functionality. The natural stone exterior, enriched by custom limestone and copper detailing, sets the tone for the elegance within. Inside, the home reveals a brilliant floor plan equally suited for luxurious family living or a refined empty-nester lifestyle. The main level spans over 4,800 sq.ft. and includes three large bedroom suites, each designed as a private sanctuary with their own tranquil en-suite. The interiors were inspired by the romantic aesthetic of Betty Lou Phillips, with bespoke elements that elevate every space. From the hand-carved stone fireplaces by Tartaruga Design to the impeccable millwork, every detail has been curated with intent and artistry. A formal living room and dining room exude grace and charm, while the richly appointed library offers a quiet retreat. At the heart of the home is the Hearth Room, seamlessly connected to a chef’s dream kitchen and sunlit breakfast nook—perfect for intimate family moments or entertaining on a grand scale. The fully developed lower level offers another 4,500 sq.ft. of space tailored for both leisure and function. Here you’ll find a spacious family and games room, a state-of-the-art theatre, a fourth bedroom suite, a nd abundant space for a gym, wine room, or additional storage. A private stairwell leads directly to the oversized heated four-car garage, creating a separate entrance ideal for live-in help or multigenerational living. Every inch of this home has been masterfully designed and meticulously maintained—no expense spared, no detail overlooked. Whether you are hosting lavish gatherings, relaxing in the private courtyard garden, or enjoying the serenity of your surroundings, this home is the ultimate expression of luxury and comfort. Welcome to the epitome of refined living! (id:57810)
Property Details
|
MLS® Number
|
A2211328 |
|
Property Type
|
Single Family |
|
Neigbourhood
|
Bel-Aire |
|
Community Name
|
Bel-Aire |
|
Amenities Near By
|
Golf Course, Park, Playground, Schools, Shopping |
|
Community Features
|
Golf Course Development |
|
Features
|
Wet Bar, No Neighbours Behind, French Door, Closet Organizers, No Smoking Home |
|
Parking Space Total
|
8 |
|
Plan
|
5815ht |
|
Structure
|
Dog Run - Fenced In |
Building
|
Bathroom Total
|
5 |
|
Bedrooms Above Ground
|
3 |
|
Bedrooms Below Ground
|
1 |
|
Bedrooms Total
|
4 |
|
Appliances
|
Washer, Refrigerator, Range - Gas, Dishwasher, Oven, Dryer, Microwave, Window Coverings, Garage Door Opener |
|
Architectural Style
|
Bungalow |
|
Basement Development
|
Finished |
|
Basement Features
|
Separate Entrance |
|
Basement Type
|
Full (finished) |
|
Constructed Date
|
2005 |
|
Construction Material
|
Wood Frame |
|
Construction Style Attachment
|
Detached |
|
Cooling Type
|
Central Air Conditioning |
|
Exterior Finish
|
Stone |
|
Fireplace Present
|
Yes |
|
Fireplace Total
|
3 |
|
Flooring Type
|
Cork, Hardwood, Stone, Tile |
|
Foundation Type
|
Poured Concrete |
|
Half Bath Total
|
1 |
|
Heating Fuel
|
Natural Gas |
|
Heating Type
|
Other, Forced Air, In Floor Heating |
|
Stories Total
|
1 |
|
Size Interior
|
4,857 Ft2 |
|
Total Finished Area
|
4857.06 Sqft |
|
Type
|
House |
Parking
Land
|
Acreage
|
No |
|
Fence Type
|
Fence |
|
Land Amenities
|
Golf Course, Park, Playground, Schools, Shopping |
|
Landscape Features
|
Landscaped, Underground Sprinkler |
|
Size Frontage
|
39.62 M |
|
Size Irregular
|
0.45 |
|
Size Total
|
0.45 Ac|10,890 - 21,799 Sqft (1/4 - 1/2 Ac) |
|
Size Total Text
|
0.45 Ac|10,890 - 21,799 Sqft (1/4 - 1/2 Ac) |
|
Zoning Description
|
R-cg |
Rooms
| Level |
Type |
Length |
Width |
Dimensions |
|
Lower Level |
Bedroom |
|
|
18.17 Ft x 15.25 Ft |
|
Lower Level |
Other |
|
|
7.83 Ft x 5.08 Ft |
|
Lower Level |
4pc Bathroom |
|
|
10.25 Ft x 7.75 Ft |
|
Lower Level |
Family Room |
|
|
20.92 Ft x 10.83 Ft |
|
Lower Level |
Recreational, Games Room |
|
|
25.83 Ft x 19.67 Ft |
|
Lower Level |
Media |
|
|
21.92 Ft x 17.33 Ft |
|
Lower Level |
Wine Cellar |
|
|
9.83 Ft x 7.58 Ft |
|
Lower Level |
Laundry Room |
|
|
15.92 Ft x 9.75 Ft |
|
Lower Level |
Other |
|
|
16.42 Ft x 10.50 Ft |
|
Lower Level |
Storage |
|
|
34.50 Ft x 26.83 Ft |
|
Lower Level |
Furnace |
|
|
28.08 Ft x 18.92 Ft |
|
Main Level |
Primary Bedroom |
|
|
18.92 Ft x 17.08 Ft |
|
Main Level |
5pc Bathroom |
|
|
16.67 Ft x 11.67 Ft |
|
Main Level |
Other |
|
|
17.83 Ft x 6.92 Ft |
|
Main Level |
Bedroom |
|
|
17.08 Ft x 15.50 Ft |
|
Main Level |
4pc Bathroom |
|
|
10.92 Ft x 10.83 Ft |
|
Main Level |
Other |
|
|
10.75 Ft x 6.58 Ft |
|
Main Level |
Bedroom |
|
|
17.08 Ft x 15.42 Ft |
|
Main Level |
4pc Bathroom |
|
|
17.92 Ft x 6.92 Ft |
|
Main Level |
Other |
|
|
17.92 Ft x 4.92 Ft |
|
Main Level |
Office |
|
|
16.92 Ft x 16.50 Ft |
|
Main Level |
Living Room |
|
|
21.42 Ft x 21.00 Ft |
|
Main Level |
Kitchen |
|
|
28.58 Ft x 19.83 Ft |
|
Main Level |
Breakfast |
|
|
13.83 Ft x 13.83 Ft |
|
Main Level |
Dining Room |
|
|
18.25 Ft x 14.33 Ft |
|
Main Level |
Foyer |
|
|
19.83 Ft x 11.08 Ft |
|
Main Level |
Other |
|
|
10.42 Ft x 7.33 Ft |
|
Main Level |
Other |
|
|
10.42 Ft x 9.67 Ft |
|
Main Level |
2pc Bathroom |
|
|
7.33 Ft x 6.83 Ft |
https://www.realtor.ca/real-estate/28205808/1212-belavista-crescent-sw-calgary-bel-aire








