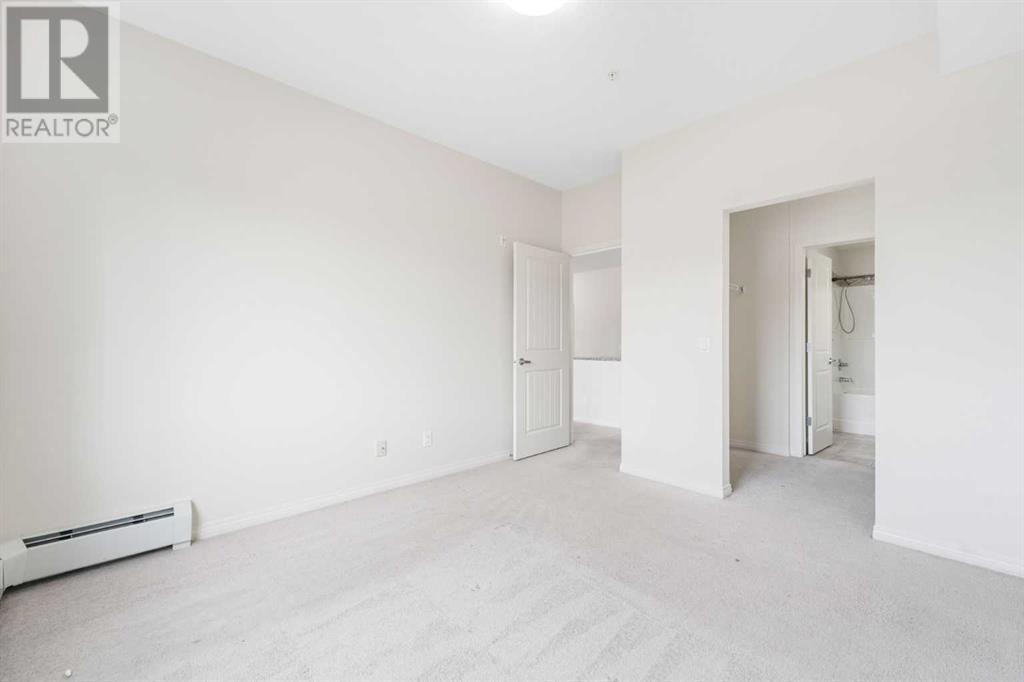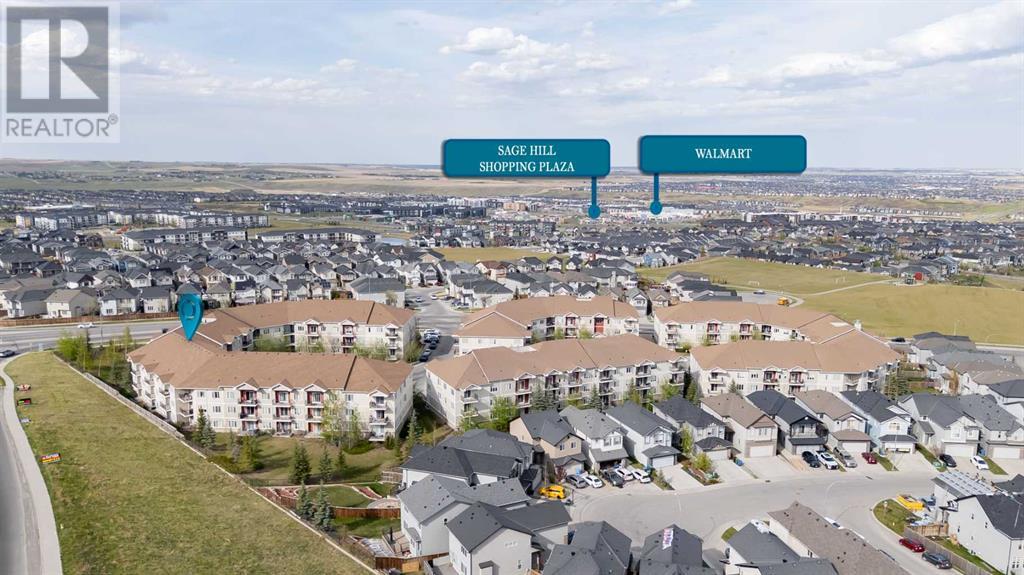1210, 1540 Sherwood Boulevard Nw Calgary, Alberta t3r 0k5
$334,900Maintenance, Common Area Maintenance, Heat, Insurance, Parking, Property Management, Reserve Fund Contributions, Waste Removal, Water
$473 Monthly
Maintenance, Common Area Maintenance, Heat, Insurance, Parking, Property Management, Reserve Fund Contributions, Waste Removal, Water
$473 MonthlyWelcome to this well-maintained apartment located in the desirable NW Calgary community of Sherwood. This spacious unit offers 2 generously sized bedrooms and 2 full bathrooms, making it perfect for small families, roommates, or anyone looking for comfortable, modern living. The open-concept layout features a bright living room that flows seamlessly into the dining area and kitchen, creating a great space for relaxing or entertaining. Large windows let in plenty of natural light, and the living room opens onto a private north-facing balcony, ideal for enjoying quiet mornings or evening sunsets. The unit also includes a convenient in-suite laundry area located on the main floor, adding to the overall functionality. A special underground parking spot is included, offering safety and protection from the elements year-round. Situated close to Beacon Hill Plaza, Costco, Walmart, restaurants, and other essential amenities, this location offers both comfort and convenience in a quiet, family-friendly neighborhood. Please call your favorite realtor to book a showing. (id:57810)
Property Details
| MLS® Number | A2220574 |
| Property Type | Single Family |
| Community Name | Sherwood |
| Amenities Near By | Park, Playground, Shopping |
| Community Features | Pets Allowed With Restrictions |
| Features | No Animal Home |
| Parking Space Total | 1 |
| Plan | 1210258 |
Building
| Bathroom Total | 2 |
| Bedrooms Above Ground | 2 |
| Bedrooms Total | 2 |
| Appliances | Washer, Refrigerator, Dishwasher, Stove, Dryer, Microwave Range Hood Combo |
| Constructed Date | 2012 |
| Construction Material | Wood Frame |
| Construction Style Attachment | Attached |
| Cooling Type | None |
| Exterior Finish | Brick, Vinyl Siding |
| Flooring Type | Carpeted, Linoleum, Vinyl |
| Heating Type | Forced Air |
| Stories Total | 3 |
| Size Interior | 835 Ft2 |
| Total Finished Area | 834.99 Sqft |
| Type | Apartment |
Parking
| Underground |
Land
| Acreage | No |
| Fence Type | Not Fenced |
| Land Amenities | Park, Playground, Shopping |
| Landscape Features | Landscaped |
| Size Total Text | Unknown |
| Zoning Description | M-1 |
Rooms
| Level | Type | Length | Width | Dimensions |
|---|---|---|---|---|
| Main Level | 4pc Bathroom | 8.17 Ft x 6.25 Ft | ||
| Main Level | 4pc Bathroom | 8.25 Ft x 4.92 Ft | ||
| Main Level | Bedroom | 13.00 Ft x 10.00 Ft | ||
| Main Level | Dining Room | 9.00 Ft x 5.33 Ft | ||
| Main Level | Kitchen | 9.00 Ft x 10.08 Ft | ||
| Main Level | Living Room | 15.25 Ft x 18.42 Ft | ||
| Main Level | Primary Bedroom | 13.00 Ft x 10.92 Ft |
https://www.realtor.ca/real-estate/28302547/1210-1540-sherwood-boulevard-nw-calgary-sherwood
Contact Us
Contact us for more information





































