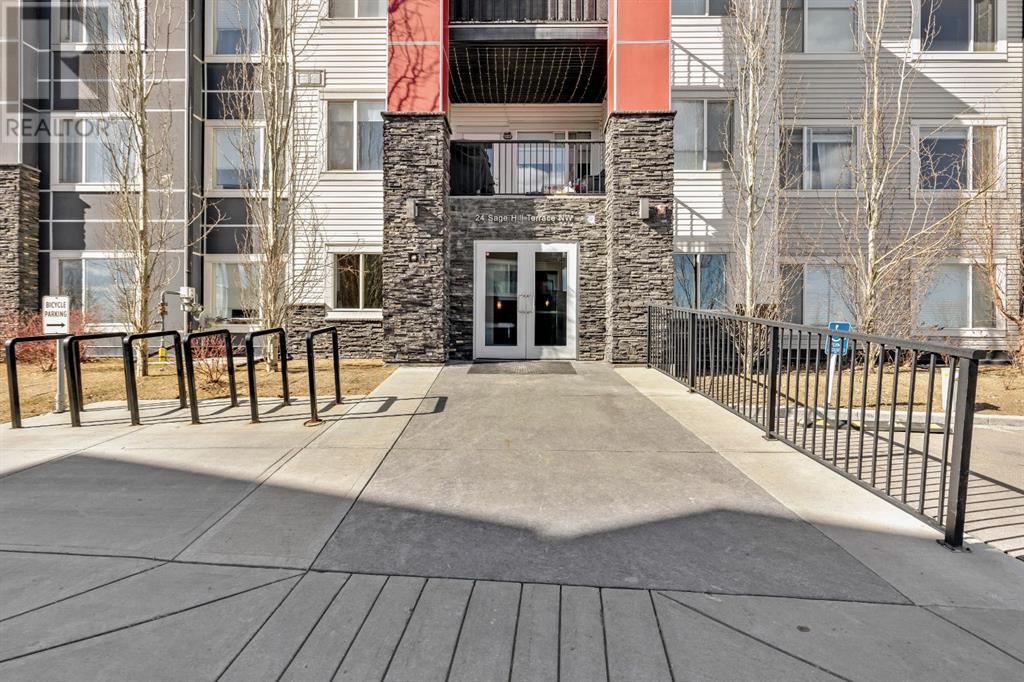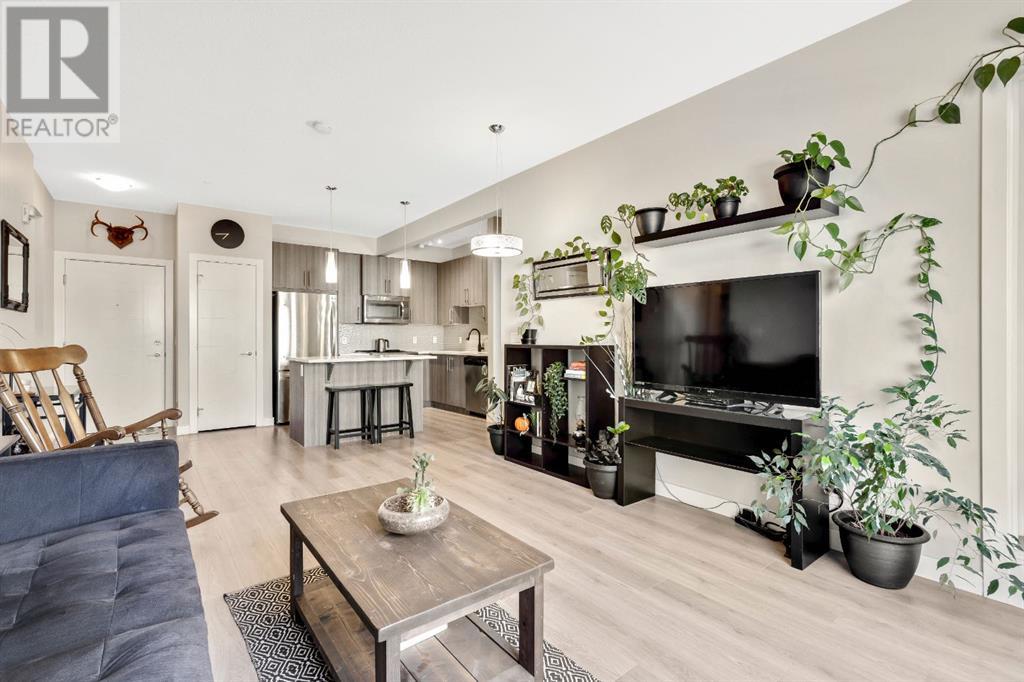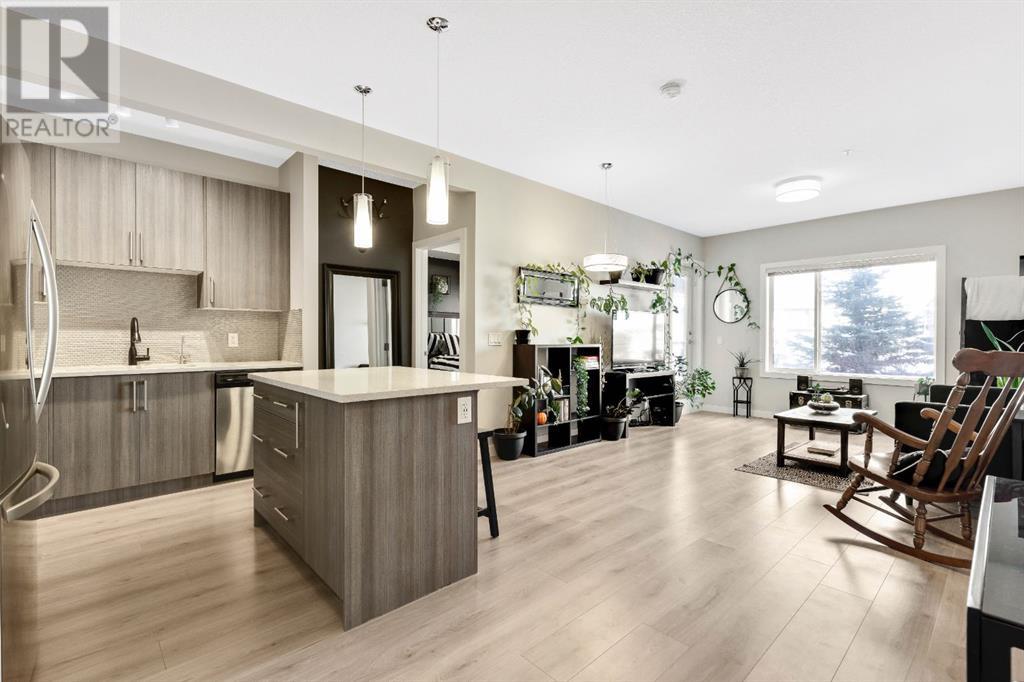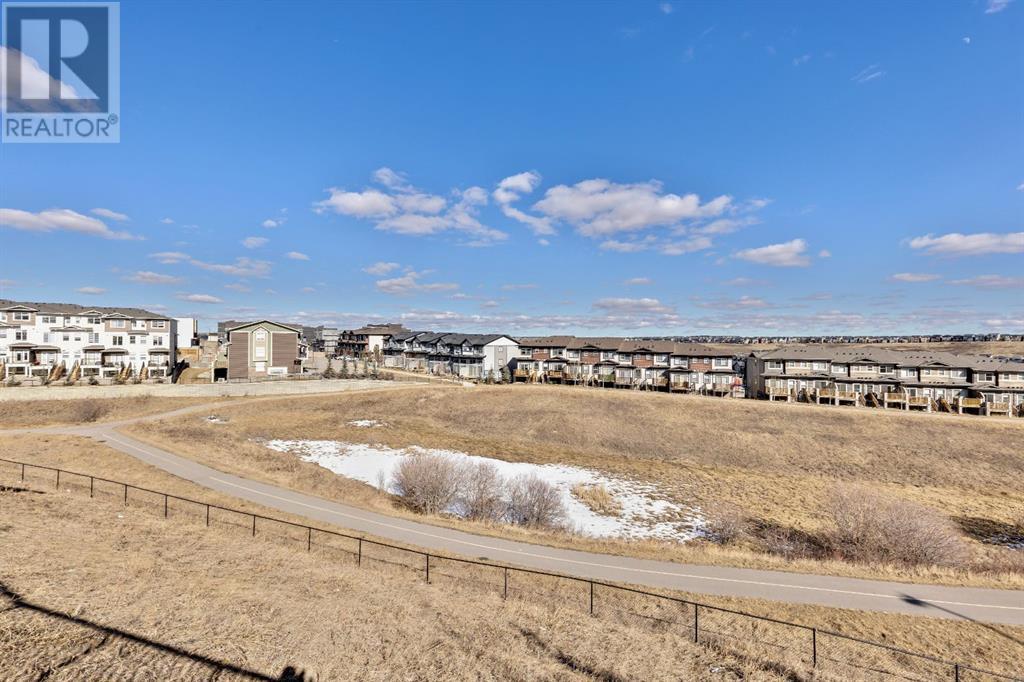121, 24 Sage Hill Terrace Nw Calgary, Alberta T3R 0W5
$334,900Maintenance, Common Area Maintenance, Heat, Insurance, Ground Maintenance, Parking, Property Management, Reserve Fund Contributions, Sewer, Water
$525.02 Monthly
Maintenance, Common Area Maintenance, Heat, Insurance, Ground Maintenance, Parking, Property Management, Reserve Fund Contributions, Sewer, Water
$525.02 MonthlyWelcome to this immaculate 2-bedroom, 2-bathroom in the heart of Sage Hill, where modern living meets unbeatable convenience. Conveniently located just steps from the stairwell, this unit offers easy access to your SECURED TITLED PARKING spot in the heated underground garage. Nestled on the ground floor and BACKING onto a beautiful RAVINE, this condo offers serene views and DIRECT ACCESS to walking paths, perfect for nature lovers. Step inside to soaring 9-FOOT ceilings that enhance the spacious, open floor plan, creating a bright and airy atmosphere throughout. Inside, the functional kitchen features stainless steel appliances, quartz countertops, and a peninsula island, perfect for both cooking and entertaining. The primary bedroom boasts a peaceful view of the ravine, a walk-in closet, and an ensuite bathroom for your comfort and privacy. Enjoy a spacious secondary bedroom with a closet, plus a second full bathroom nearby for added convenience. With en-suite laundry and BUILT-IN STORAGE, this property is perfect for a growing family or those looking to downsize without compromising on style. The PRIVATE PATIO extends your living space outdoors, ideal for morning coffee, weekend barbecues, or evening strolls. Don’t miss out—schedule a viewing today and envision yourself calling this place home! (id:57810)
Property Details
| MLS® Number | A2205268 |
| Property Type | Single Family |
| Neigbourhood | Sage Hill |
| Community Name | Sage Hill |
| Amenities Near By | Park, Playground, Schools, Shopping |
| Community Features | Pets Allowed, Pets Allowed With Restrictions |
| Features | See Remarks, Other, Pvc Window, No Animal Home, Parking |
| Parking Space Total | 1 |
| Plan | 1711723 |
Building
| Bathroom Total | 2 |
| Bedrooms Above Ground | 2 |
| Bedrooms Total | 2 |
| Amenities | Other |
| Appliances | Refrigerator, Dishwasher, Stove, Microwave Range Hood Combo, Window Coverings, Washer/dryer Stack-up |
| Architectural Style | Bungalow |
| Constructed Date | 2017 |
| Construction Material | Wood Frame |
| Construction Style Attachment | Attached |
| Cooling Type | None |
| Exterior Finish | Stone, Vinyl Siding |
| Flooring Type | Laminate, Tile |
| Heating Type | In Floor Heating |
| Stories Total | 1 |
| Size Interior | 800 Ft2 |
| Total Finished Area | 800.4 Sqft |
| Type | Apartment |
Parking
| Underground |
Land
| Acreage | No |
| Land Amenities | Park, Playground, Schools, Shopping |
| Size Total Text | Unknown |
| Zoning Description | M-1 |
Rooms
| Level | Type | Length | Width | Dimensions |
|---|---|---|---|---|
| Main Level | Other | 9.92 Ft x 10.00 Ft | ||
| Main Level | Other | 3.67 Ft x 5.25 Ft | ||
| Main Level | Living Room | 11.92 Ft x 12.75 Ft | ||
| Main Level | Primary Bedroom | 9.58 Ft x 10.50 Ft | ||
| Main Level | Bedroom | 8.83 Ft x 13.33 Ft | ||
| Main Level | Laundry Room | 2.83 Ft x 3.17 Ft | ||
| Main Level | Storage | 4.92 Ft x 5.92 Ft | ||
| Main Level | 4pc Bathroom | 4.92 Ft x 7.67 Ft | ||
| Main Level | 4pc Bathroom | 4.92 Ft x 7.50 Ft |
https://www.realtor.ca/real-estate/28074631/121-24-sage-hill-terrace-nw-calgary-sage-hill
Contact Us
Contact us for more information



























