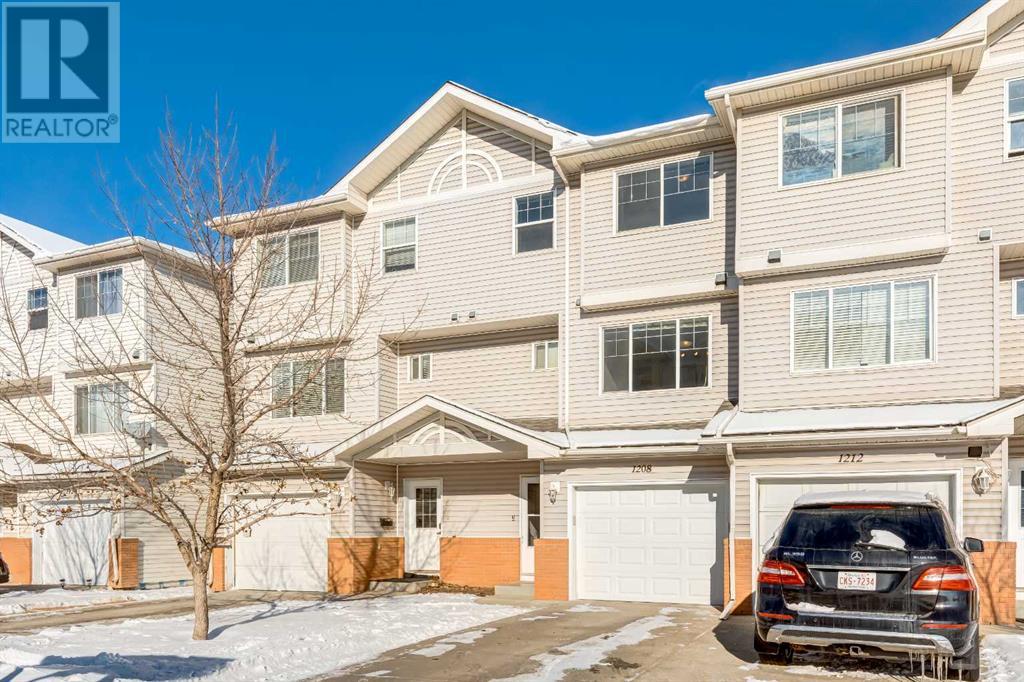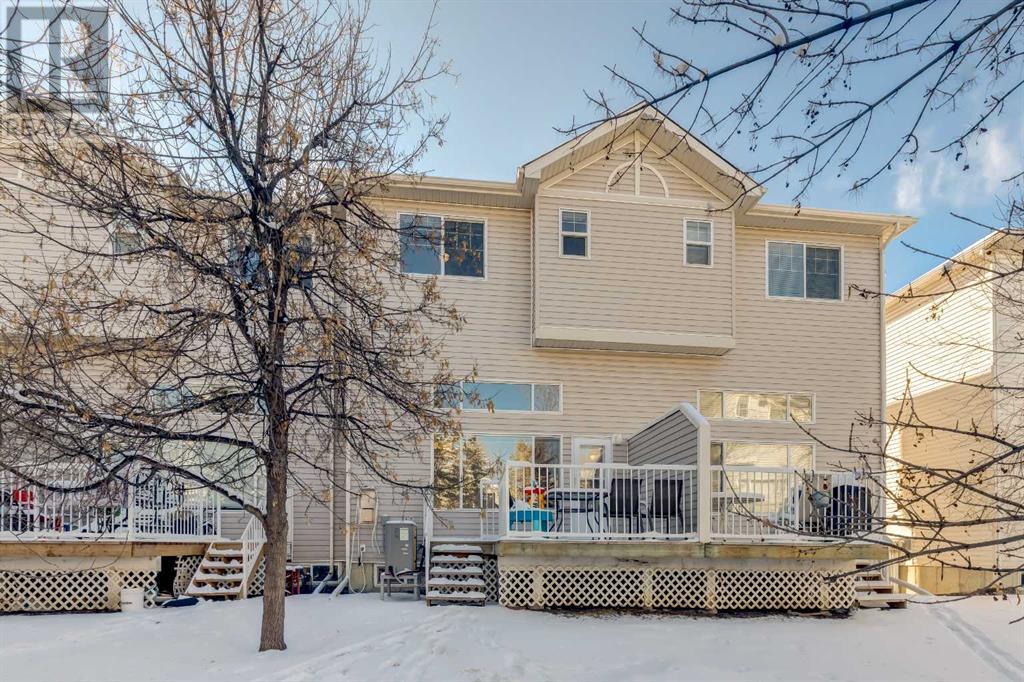1208, 7038 16 Avenue Se Calgary, Alberta T2A 7Z5
$438,500Maintenance, Common Area Maintenance, Ground Maintenance, Property Management, Reserve Fund Contributions, Waste Removal
$374.10 Monthly
Maintenance, Common Area Maintenance, Ground Maintenance, Property Management, Reserve Fund Contributions, Waste Removal
$374.10 Monthly**PRICE IMPROVEMENT** OPEN HOUSE: April 12th from 2PM to 5PM. Pride of ownership is instantly felt the minute you step into this bright and airy fully renovated townhome. This immaculate home has new flooring throughout, freshly painted walls and ceilings, and a living room with a large bay window and an impressive 12-foot ceiling, providing plenty of natural light and creating a warm, inviting atmosphere. Relax on the balcony that overlooks a green space and walking path. Enjoy the convenience of a cold climate heat pump HVAC system, providing cool summers and warm winters without the high electrical bill. This home also features a large water tank, high-efficiency furnace, furnace humidifier, and a smart Tekmar Invita thermostat, all installed in December 2023.The second floor features 3 bedrooms and 1.5 baths, while the fully finished basement offers a spacious flex room and a full bathroom. There is plenty of storage space under the stairs. A single attached garage sits on a driveway, allowing additional parking for your convenience. The home is in a fantastic location within walking distance to a coffee shop and bus stop traveling downtown. Amenities and shopping convenience are just a few minutes away from your home, leaving you with more time to live and less time traveling. OPEN HOUSE: February 22 & 23 from 1PM to 5PM. (id:57810)
Property Details
| MLS® Number | A2193532 |
| Property Type | Single Family |
| Neigbourhood | Applewood Park |
| Community Name | Applewood Park |
| Amenities Near By | Park, Schools, Shopping |
| Community Features | Pets Allowed With Restrictions |
| Features | Treed, See Remarks, No Smoking Home, Parking |
| Parking Space Total | 2 |
| Plan | 0411014 |
| Structure | Deck |
Building
| Bathroom Total | 3 |
| Bedrooms Above Ground | 3 |
| Bedrooms Total | 3 |
| Appliances | Washer, Refrigerator, Range - Electric, Dishwasher, Dryer, Microwave, Hood Fan, Garage Door Opener |
| Architectural Style | 4 Level |
| Basement Development | Finished |
| Basement Type | Full (finished) |
| Constructed Date | 2002 |
| Construction Material | Wood Frame |
| Construction Style Attachment | Attached |
| Cooling Type | See Remarks |
| Fireplace Present | Yes |
| Fireplace Total | 1 |
| Flooring Type | Carpeted, Vinyl Plank |
| Foundation Type | Poured Concrete |
| Half Bath Total | 1 |
| Heating Fuel | Natural Gas |
| Heating Type | Other, Forced Air |
| Size Interior | 1,323 Ft2 |
| Total Finished Area | 1322.7 Sqft |
| Type | Row / Townhouse |
Parking
| Other | |
| Attached Garage | 1 |
Land
| Acreage | No |
| Fence Type | Not Fenced |
| Land Amenities | Park, Schools, Shopping |
| Landscape Features | Landscaped |
| Size Depth | 24.42 M |
| Size Frontage | 5.79 M |
| Size Irregular | 141.42 |
| Size Total | 141.42 M2|0-4,050 Sqft |
| Size Total Text | 141.42 M2|0-4,050 Sqft |
| Zoning Description | M-cg |
Rooms
| Level | Type | Length | Width | Dimensions |
|---|---|---|---|---|
| Second Level | Kitchen | 11.17 Ft x 8.08 Ft | ||
| Second Level | Dining Room | 9.67 Ft x 7.83 Ft | ||
| Second Level | 2pc Bathroom | 5.25 Ft x 4.92 Ft | ||
| Second Level | Laundry Room | 4.92 Ft x 2.92 Ft | ||
| Third Level | Primary Bedroom | 16.33 Ft x 11.92 Ft | ||
| Third Level | Other | 6.83 Ft x 6.42 Ft | ||
| Third Level | Other | 5.92 Ft x 4.92 Ft | ||
| Third Level | Bedroom | 10.75 Ft x 9.25 Ft | ||
| Third Level | Bedroom | 10.75 Ft x 8.50 Ft | ||
| Third Level | 4pc Bathroom | 8.33 Ft x 4.92 Ft | ||
| Basement | Recreational, Games Room | 12.00 Ft x 8.00 Ft | ||
| Basement | 4pc Bathroom | 6.75 Ft x 4.92 Ft | ||
| Basement | Furnace | 7.00 Ft x 4.42 Ft | ||
| Basement | Storage | 14.00 Ft x 6.00 Ft | ||
| Main Level | Living Room | 18.25 Ft x 12.67 Ft | ||
| Main Level | Foyer | 9.67 Ft x 6.58 Ft |
https://www.realtor.ca/real-estate/27910660/1208-7038-16-avenue-se-calgary-applewood-park
Contact Us
Contact us for more information




















































