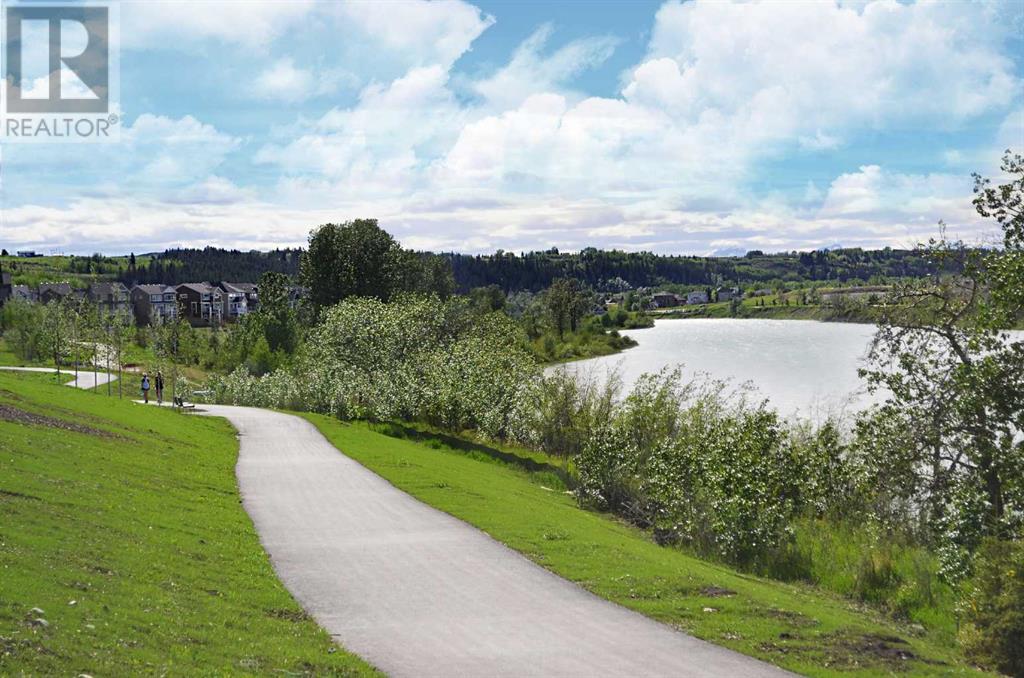1206, 525 River Heights Drive Cochrane, Alberta T4C 0H9
$482,816Maintenance, Insurance, Property Management, Reserve Fund Contributions
$287.32 Monthly
Maintenance, Insurance, Property Management, Reserve Fund Contributions
$287.32 MonthlyWelcome to Freestone! Expertly crafted by award winning builder Renova Homes, These brand new townhomes are ideally located at the corner of River Heights Drive & Riviera Way, close to all of Cochrane's main amenities & provides easy access to Hwy 22 & 1A for commuters. Freestone offers large fenced yards for your kids (or dogs!) to enjoy, nearly 1300 Sq Ft of open concept living on 2 floors, with 3 bedrooms & 2 1/2 baths, plus an option to finish the basement, which adds another bedroom, full bath, & Rec Room, & close to 500 Sq Ft of additional living space! Upscale finishes include luxury vinyl plank flooring, quartz counter tops, etc! Freestone townhomes offer great value. Visit the sales center, open 2-8pm Mon-Wed, 12-5pm Sat/Sun & Holidays. Pictures are from the Show Home. (id:57810)
Property Details
| MLS® Number | A2159955 |
| Property Type | Single Family |
| Community Name | River Song |
| Amenities Near By | Schools |
| Community Features | Pets Allowed |
| Features | Parking |
| Parking Space Total | 2 |
| Plan | 1812193 |
| Structure | Deck |
Building
| Bathroom Total | 3 |
| Bedrooms Above Ground | 3 |
| Bedrooms Total | 3 |
| Age | New Building |
| Appliances | Refrigerator, Dishwasher, Stove, Microwave Range Hood Combo, Washer/dryer Stack-up |
| Basement Development | Unfinished |
| Basement Type | Full (unfinished) |
| Construction Material | Wood Frame |
| Construction Style Attachment | Attached |
| Cooling Type | None |
| Exterior Finish | Vinyl Siding |
| Flooring Type | Carpeted, Tile, Vinyl Plank |
| Foundation Type | Poured Concrete |
| Half Bath Total | 1 |
| Heating Type | Forced Air |
| Stories Total | 2 |
| Size Interior | 1,286 Ft2 |
| Total Finished Area | 1286 Sqft |
| Type | Row / Townhouse |
Parking
| Parking Pad |
Land
| Acreage | No |
| Fence Type | Fence |
| Land Amenities | Schools |
| Size Depth | 35.77 M |
| Size Frontage | 6.09 M |
| Size Irregular | 160.70 |
| Size Total | 160.7 M2|0-4,050 Sqft |
| Size Total Text | 160.7 M2|0-4,050 Sqft |
| Zoning Description | R-m |
Rooms
| Level | Type | Length | Width | Dimensions |
|---|---|---|---|---|
| Main Level | 2pc Bathroom | 5.00 Ft x 5.00 Ft | ||
| Upper Level | 3pc Bathroom | 7.00 Ft x 5.00 Ft | ||
| Upper Level | Bedroom | 9.33 Ft x 10.67 Ft | ||
| Upper Level | Primary Bedroom | 10.67 Ft x 11.33 Ft | ||
| Upper Level | 3pc Bathroom | 7.00 Ft x 5.00 Ft | ||
| Upper Level | Bedroom | 9.33 Ft x 9.67 Ft |
https://www.realtor.ca/real-estate/27323843/1206-525-river-heights-drive-cochrane-river-song
Contact Us
Contact us for more information


















