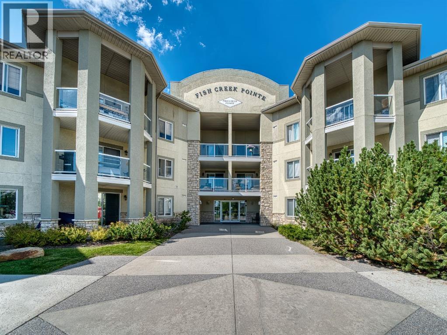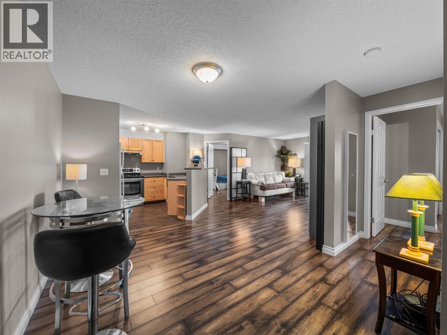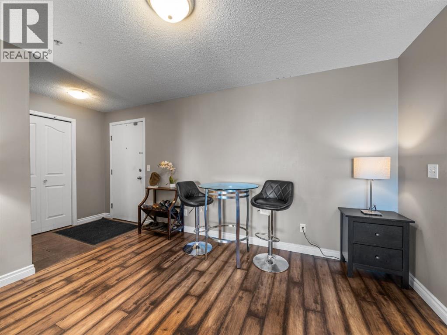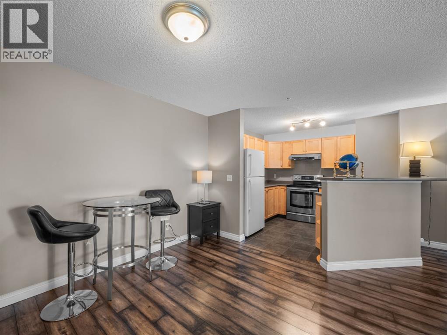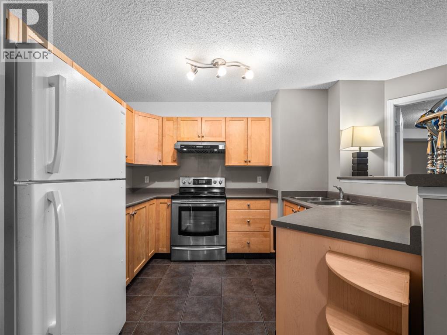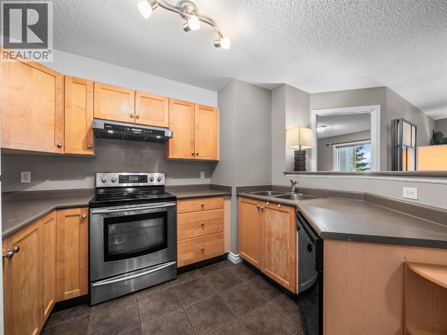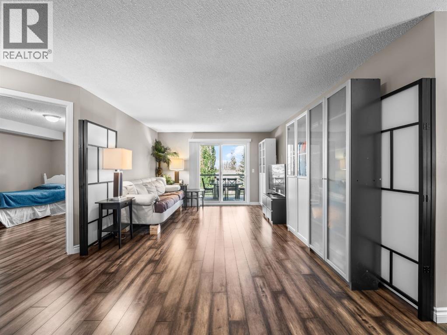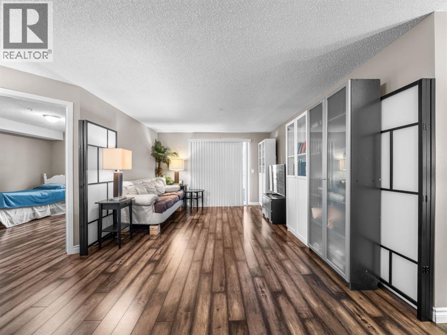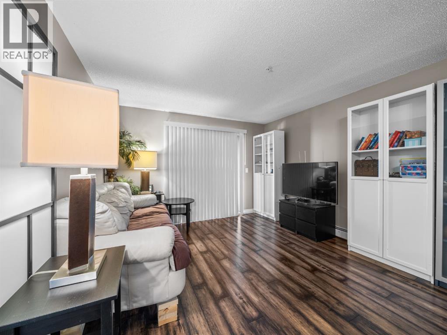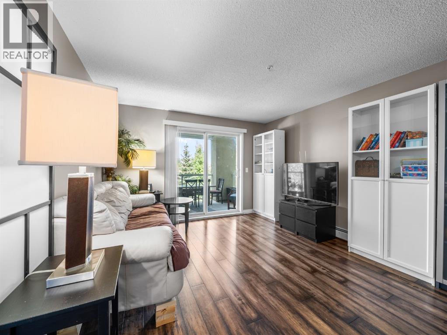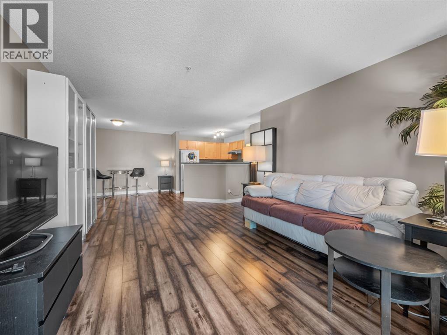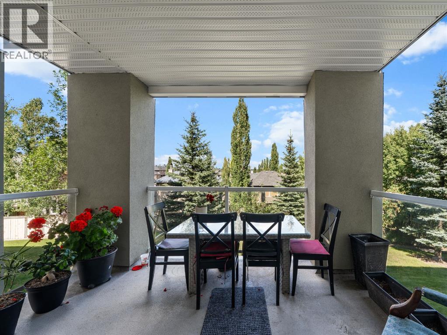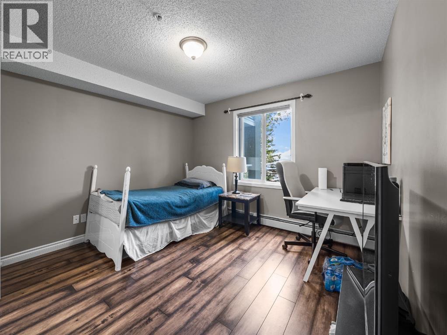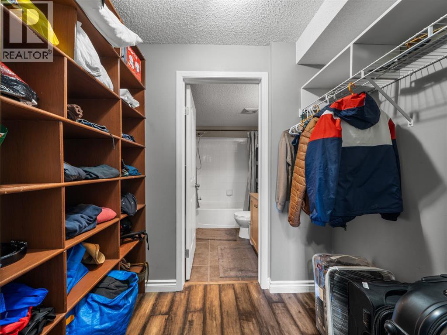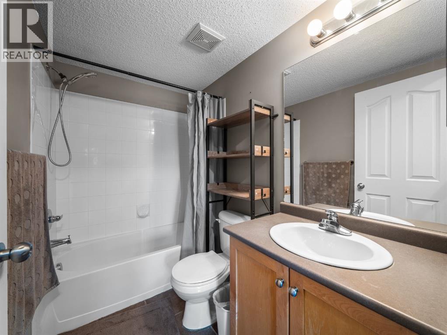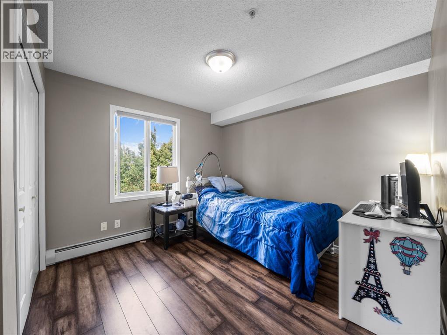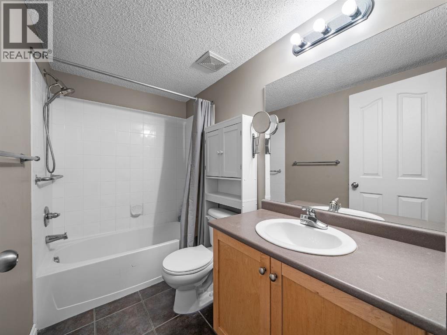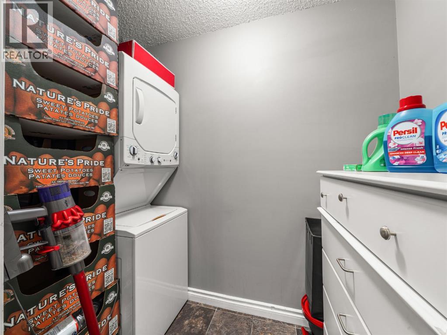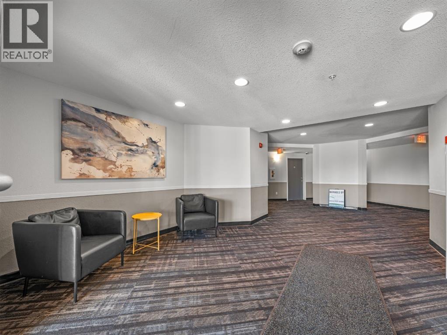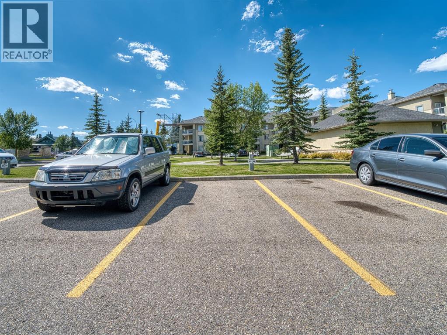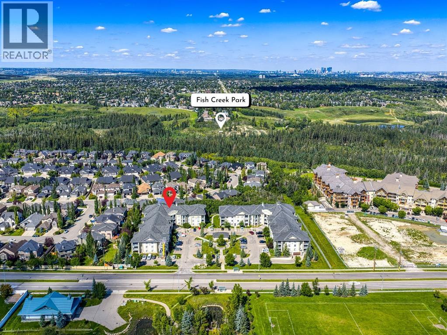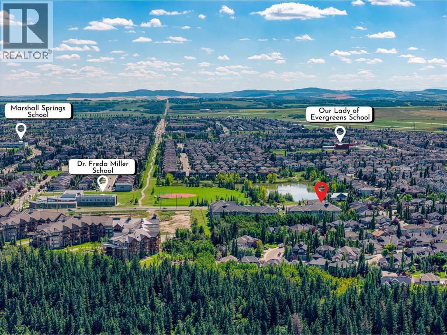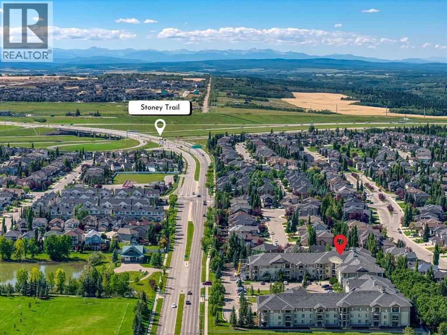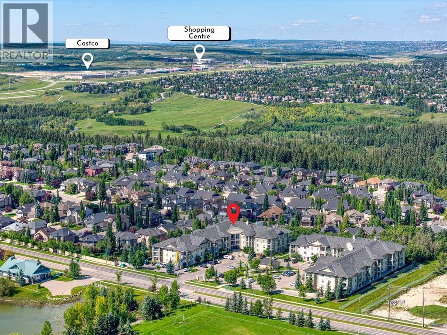1206, 2518 Fish Creek Boulevard Sw Calgary, Alberta T2Y 4T6
$319,900Maintenance, Common Area Maintenance, Electricity, Heat, Ground Maintenance, Parking, Property Management, Reserve Fund Contributions, Water
$529.11 Monthly
Maintenance, Common Area Maintenance, Electricity, Heat, Ground Maintenance, Parking, Property Management, Reserve Fund Contributions, Water
$529.11 MonthlyImagine living just steps from the endless pathways and natural beauty of Fish Creek Park! This is the perfect opportunity to own a 2 bedroom, 2 bathroom condo in one of Calgary’s most desirable locations. Inside, you’ll find a bright, open concept layout designed for both comfort and functionality. The spacious dining area flows seamlessly into the kitchen and living room, where sliding glass doors open to a generous balcony, ideal for your morning coffee or evening unwind. Modern laminate flooring adds warmth and style throughout. The master suite features a walkthrough closet leading to a private 4 piece ensuite, while a second well sized bedroom and full bathroom offer flexibility for family, guests, or a home office. An in-suite laundry room adds everyday convenience. With quick access to Stoney Trail, commuting around Calgary is smooth and stress free. Plus, you’ll love being close to transit, shopping, schools, and all the amenities you need. This home combines location, lifestyle, and value—don’t miss your chance to make it yours! (id:57810)
Property Details
| MLS® Number | A2252109 |
| Property Type | Single Family |
| Neigbourhood | Evergreen |
| Community Name | Evergreen |
| Amenities Near By | Park, Playground, Schools, Shopping |
| Community Features | Pets Allowed, Pets Allowed With Restrictions |
| Features | Parking |
| Parking Space Total | 1 |
| Plan | 0412272 |
Building
| Bathroom Total | 2 |
| Bedrooms Above Ground | 2 |
| Bedrooms Total | 2 |
| Appliances | Refrigerator, Dishwasher, Stove, Window Coverings, Washer/dryer Stack-up |
| Constructed Date | 2004 |
| Construction Material | Wood Frame |
| Construction Style Attachment | Attached |
| Cooling Type | None |
| Flooring Type | Laminate, Tile |
| Heating Fuel | Natural Gas |
| Heating Type | Baseboard Heaters |
| Stories Total | 4 |
| Size Interior | 849 Ft2 |
| Total Finished Area | 848.53 Sqft |
| Type | Apartment |
Land
| Acreage | No |
| Land Amenities | Park, Playground, Schools, Shopping |
| Size Total Text | Unknown |
| Zoning Description | M-1 D75 |
Rooms
| Level | Type | Length | Width | Dimensions |
|---|---|---|---|---|
| Main Level | 4pc Bathroom | 1.53 M x 2.56 M | ||
| Main Level | 4pc Bathroom | 2.39 M x 1.54 M | ||
| Main Level | Bedroom | 3.14 M x 3.66 M | ||
| Main Level | Dining Room | 4.30 M x 4.45 M | ||
| Main Level | Kitchen | 3.03 M x 2.83 M | ||
| Main Level | Living Room | 3.04 M x 3.66 M | ||
| Main Level | Primary Bedroom | 3.66 M x 3.26 M |
https://www.realtor.ca/real-estate/28783946/1206-2518-fish-creek-boulevard-sw-calgary-evergreen
Contact Us
Contact us for more information
