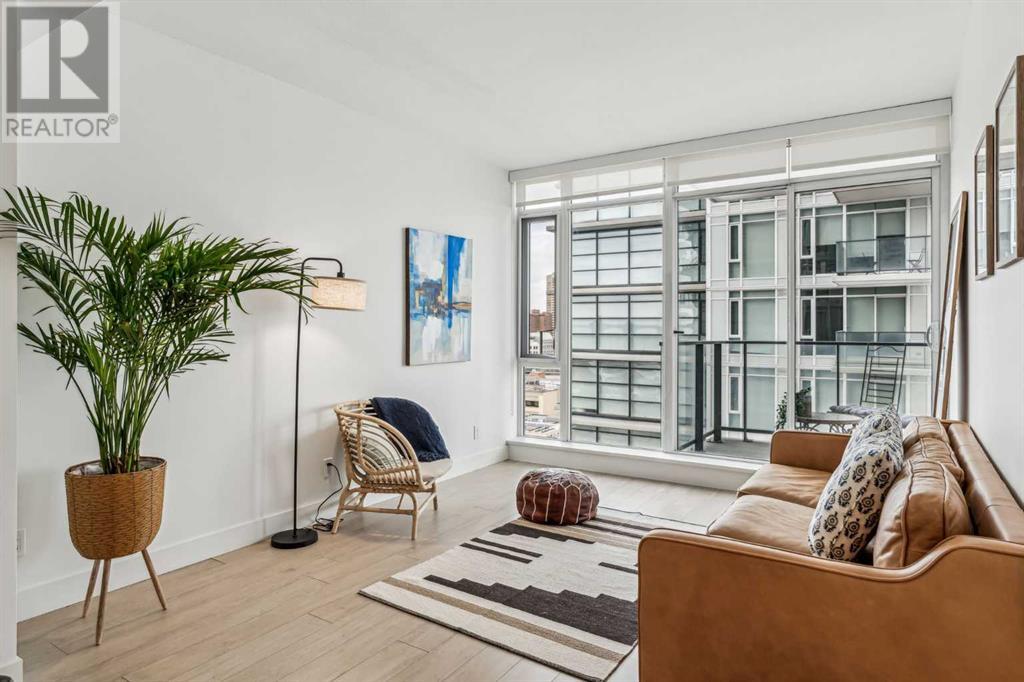1206, 1188 3 Street Se Calgary, Alberta T2G 1H8
$325,000Maintenance, Common Area Maintenance, Heat, Ground Maintenance, Parking, Property Management, Reserve Fund Contributions, Sewer, Waste Removal, Water
$468.14 Monthly
Maintenance, Common Area Maintenance, Heat, Ground Maintenance, Parking, Property Management, Reserve Fund Contributions, Sewer, Waste Removal, Water
$468.14 MonthlyWelcome to an exceptional home in Victoria Park where modern design meets unbeatable convenience. Located a short walk from Downtown, East Village, Stampede Park, Inglewood and the scenic Bow and Elbow Rivers, this residence offer the perfect urban lifestyle. The open-concept layout maximizes space and comfort. The Italian-imported Armony Cucine kitchen cabinetry pairs seamlessly with professional grade AEG induction cooktop, Blomberg bottom-mount fridge and integrated Blomberg dishwasher all set against sleep quartz countertops. Enjoy breathtaking views of the Calgary Tower from the oversized balcony, perfect for relaxing or entertaining. Wide-plank laminate flooring flows throughout adding warmth and durability. The spa inspired bathroom features porcelain wall and floor tiles, a deep soaker tub, a large polished-edge mirror and modern chrome fixtures. Additional highlights include a heated, secured parking stall, bike storage, and this building is AirBnB friendly making this a fantastic investment opportunity. Amenities include Gym and yoga studio, social club and garden terrace, a dedicated workshop and premium concierge service. (id:57810)
Property Details
| MLS® Number | A2200913 |
| Property Type | Single Family |
| Neigbourhood | Acadia |
| Community Name | Beltline |
| Community Features | Pets Allowed With Restrictions |
| Features | Parking |
| Parking Space Total | 1 |
| Plan | 1611563 |
| Structure | Deck |
Building
| Bathroom Total | 1 |
| Bedrooms Above Ground | 1 |
| Bedrooms Total | 1 |
| Amenities | Clubhouse, Exercise Centre |
| Appliances | Refrigerator, Dishwasher, Microwave, Oven - Built-in, Hood Fan, Window Coverings, Washer & Dryer, Cooktop - Induction |
| Architectural Style | Bungalow |
| Constructed Date | 2016 |
| Construction Material | Poured Concrete |
| Construction Style Attachment | Attached |
| Cooling Type | Central Air Conditioning |
| Exterior Finish | Concrete |
| Flooring Type | Ceramic Tile, Laminate |
| Stories Total | 1 |
| Size Interior | 506 Ft2 |
| Total Finished Area | 506 Sqft |
| Type | Apartment |
Parking
| Underground |
Land
| Acreage | No |
| Size Total Text | Unknown |
| Zoning Description | Dc |
Rooms
| Level | Type | Length | Width | Dimensions |
|---|---|---|---|---|
| Main Level | Living Room | 13.83 M x 10.92 M | ||
| Main Level | Eat In Kitchen | 12.58 M x 10.17 M | ||
| Main Level | Primary Bedroom | 10.25 M x 9.83 M | ||
| Main Level | 4pc Bathroom | Measurements not available | ||
| Main Level | Other | 12.00 M x 9.83 M | ||
| Main Level | Laundry Room | 3.00 M x 3.00 M |
https://www.realtor.ca/real-estate/28021504/1206-1188-3-street-se-calgary-beltline
Contact Us
Contact us for more information
























