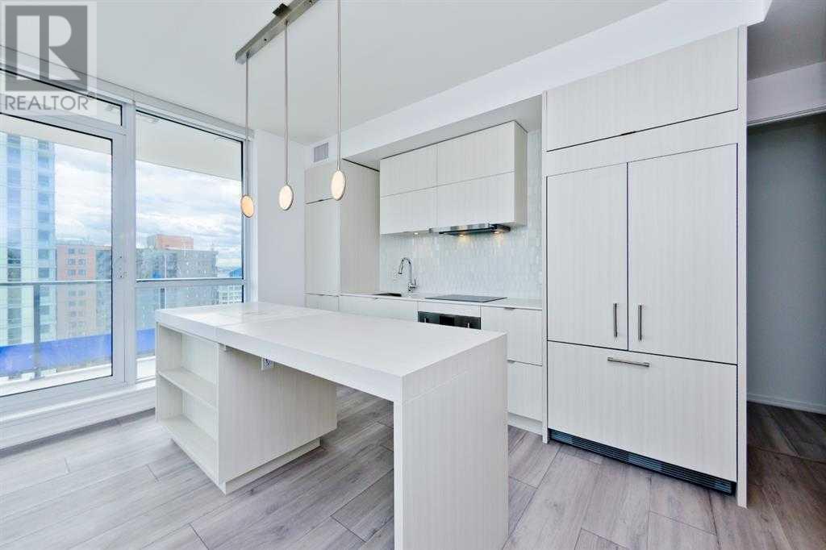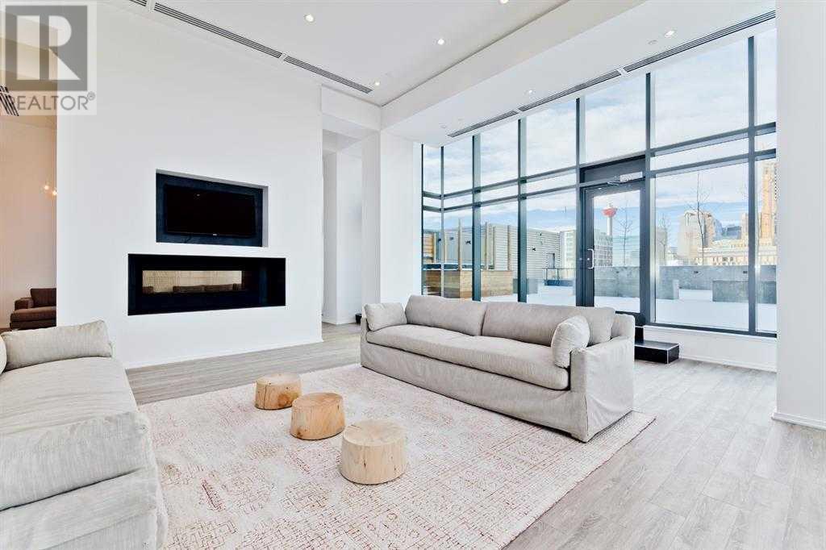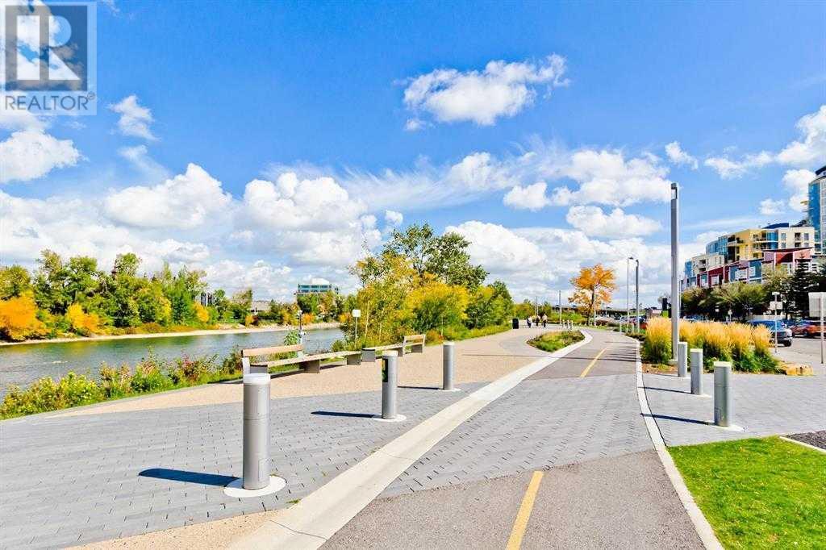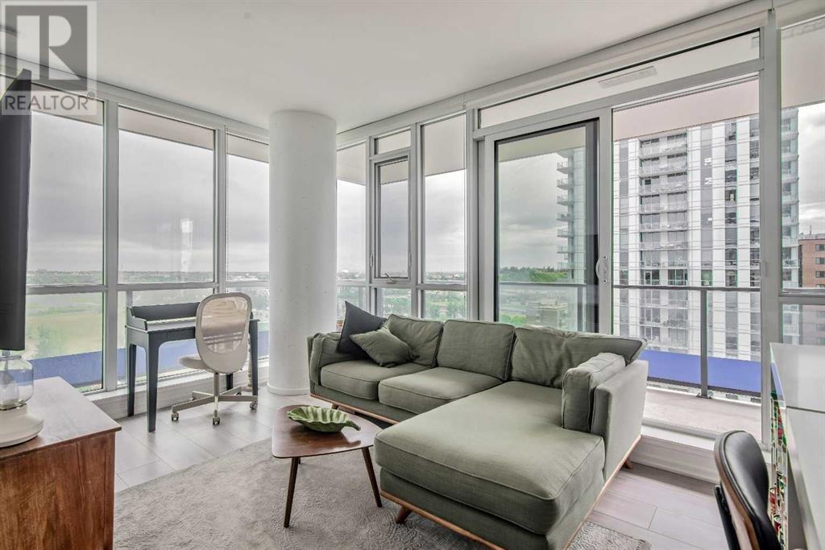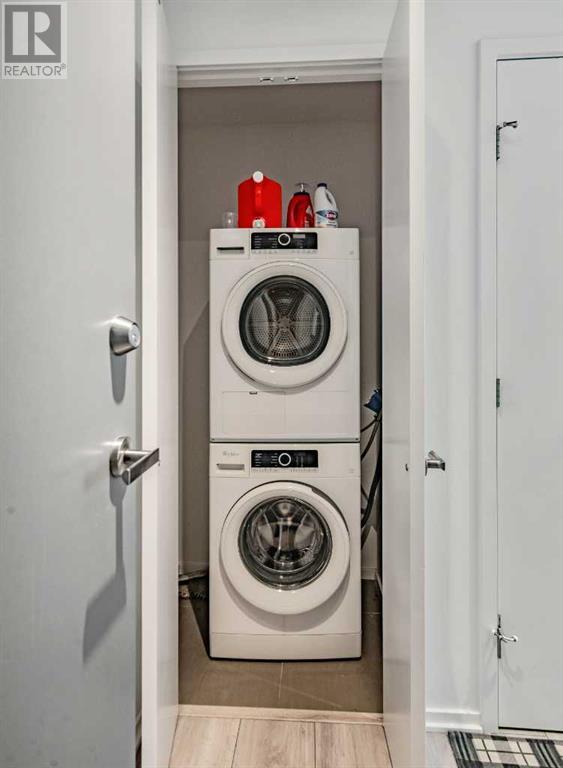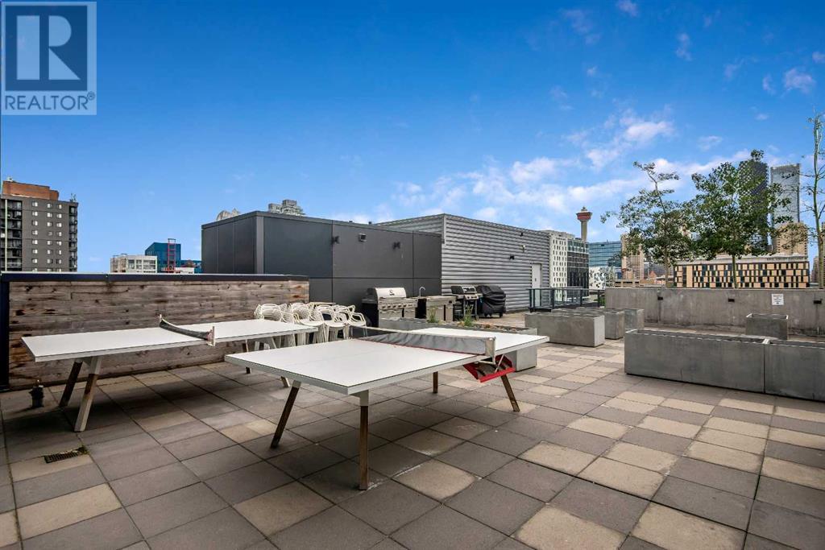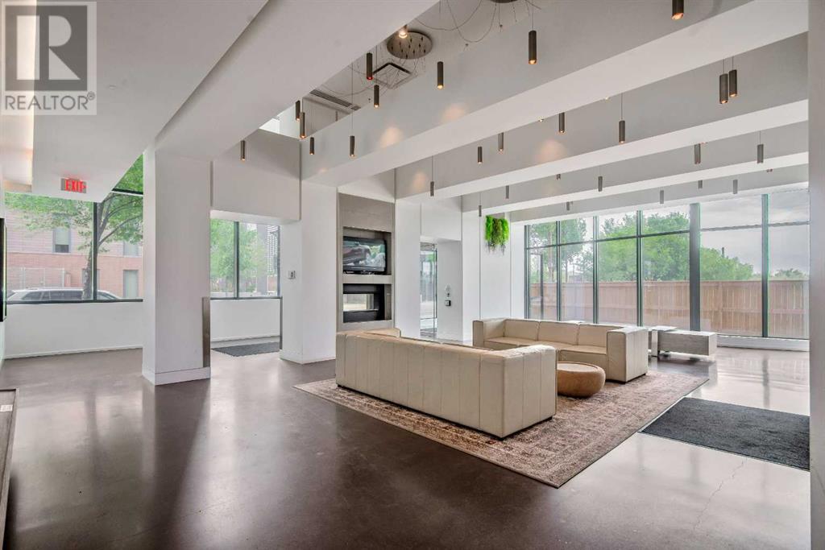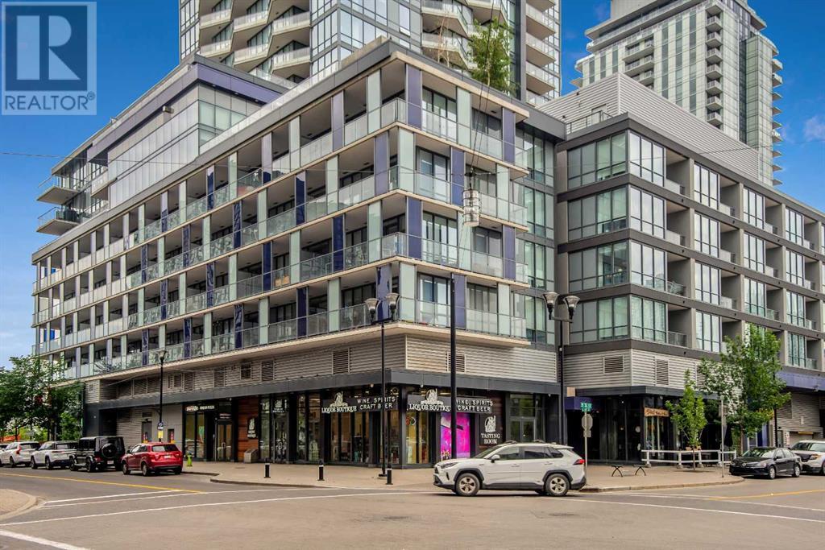1204, 615 6 Avenue Se Calgary, Alberta T2G 1S1
$448,500Maintenance, Condominium Amenities, Common Area Maintenance, Heat, Insurance, Property Management, Reserve Fund Contributions, Security, Sewer, Waste Removal, Water
$520.41 Monthly
Maintenance, Condominium Amenities, Common Area Maintenance, Heat, Insurance, Property Management, Reserve Fund Contributions, Security, Sewer, Waste Removal, Water
$520.41 MonthlyDiscover upscale living at the Verve condominium! Situated on the 12th floor in Downtown East Village, Calgary!This fully furnished 2-bedroom, 2-bathroom condo was built in 2019, designed with elegance and features an open concept throughout the living room, dining room, and kitchen. It boasts premium finishes, 9' high ceilings, large windows. concierge services, security, close proximity to C-train, Superstore, kids' playground, and a modern dog park.This stunning 12th-floor condo offers the perfect blend of modern elegance and convenience with breathtaking views of both downtown Calgary's skyline and the picturesque Bow River. On the 6th floor, there is a fitness center, party room with fireplace, full kitchen & dining area, TVs & lounge area, and a huge rooftop patio with outdoor fire tables & games tables. The 25th floor offers another rooftop terrace with a gorgeous city view. Walking distance to Riverfront Pathways, Eau Claire Market, Prince's Island Park, YMCA, and many restaurants.This immediate turnkey unit is available for sale as FURNISHED! The unit comes with a titled underground parking stall level P2 - #217 and an assigned storage locker level P3 #P309-87. (id:57810)
Property Details
| MLS® Number | A2144260 |
| Property Type | Single Family |
| Neigbourhood | Forest Heights |
| Community Name | Downtown East Village |
| AmenitiesNearBy | Park, Playground, Schools, Shopping |
| CommunityFeatures | Fishing, Pets Allowed |
| Features | No Smoking Home, Guest Suite, Parking |
| ParkingSpaceTotal | 1 |
| Plan | 1910157 |
| Structure | None |
Building
| BathroomTotal | 2 |
| BedroomsAboveGround | 2 |
| BedroomsTotal | 2 |
| Amenities | Exercise Centre, Guest Suite, Party Room |
| Appliances | Refrigerator, Cooktop - Electric, Dishwasher, Range, Microwave, Window Coverings, Garage Door Opener, Washer & Dryer |
| ArchitecturalStyle | High Rise |
| BasementType | None |
| ConstructedDate | 2019 |
| ConstructionMaterial | Poured Concrete |
| ConstructionStyleAttachment | Attached |
| CoolingType | Central Air Conditioning |
| ExteriorFinish | Concrete, Metal |
| FlooringType | Ceramic Tile, Hardwood |
| FoundationType | Poured Concrete |
| StoriesTotal | 25 |
| SizeInterior | 623.47 Sqft |
| TotalFinishedArea | 623.47 Sqft |
| Type | Apartment |
Parking
| Visitor Parking | |
| Underground |
Land
| Acreage | No |
| LandAmenities | Park, Playground, Schools, Shopping |
| SizeTotalText | Unknown |
| ZoningDescription | Dc |
Rooms
| Level | Type | Length | Width | Dimensions |
|---|---|---|---|---|
| Main Level | Other | 3.67 Ft x 5.33 Ft | ||
| Main Level | Living Room | 10.17 Ft x 12.83 Ft | ||
| Main Level | Other | 8.08 Ft x 12.67 Ft | ||
| Main Level | Laundry Room | 2.83 Ft x 3.58 Ft | ||
| Main Level | Primary Bedroom | 9.83 Ft x 11.33 Ft | ||
| Main Level | 3pc Bathroom | 4.92 Ft x 8.00 Ft | ||
| Main Level | Bedroom | 7.08 Ft x 8.42 Ft | ||
| Main Level | 4pc Bathroom | 4.92 Ft x 8.17 Ft | ||
| Main Level | Other | 6.00 Ft x 31.50 Ft |
https://www.realtor.ca/real-estate/27178739/1204-615-6-avenue-se-calgary-downtown-east-village
Interested?
Contact us for more information




