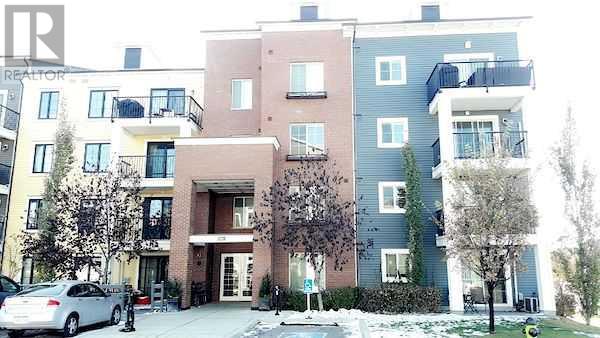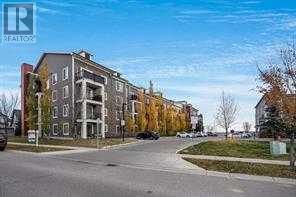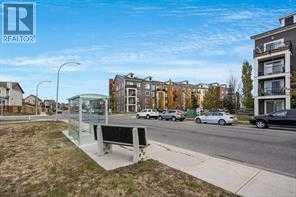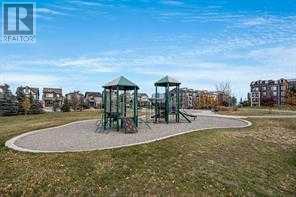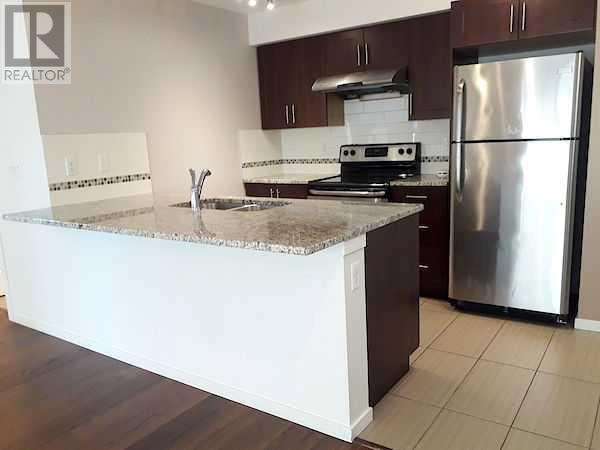1201, 755 Copperpond Boulevard Se Calgary, Alberta T2Z 4R2
$325,000Maintenance, Common Area Maintenance, Heat, Insurance, Ground Maintenance, Property Management, Reserve Fund Contributions, Sewer, Waste Removal, Water
$397 Monthly
Maintenance, Common Area Maintenance, Heat, Insurance, Ground Maintenance, Property Management, Reserve Fund Contributions, Sewer, Waste Removal, Water
$397 MonthlyCome check out this phenomenal 2 bedroom 2 bathroom newer apartment with low Condo fee. This south facing unit boasts all daylong sun light comfort. The open floor living space is well placed to entertain family and friends. Spacious kitchen with big island. Bright living room opens to a huge balcony with BBQ gas line. It is an end unit. All counter tops were upgraded to granite. The unit was just freshly painted and is in move-in condition. There is an underground titled parking stall with an extra storage unit. This Condo is located in a prime location with all amenities nearby. Plus the residents can enjoy unwinding in the central courtyard with a cozy fire pit. There are a lot of visitor parking spaces outside the building that provide convenience for family gatherings. Book showing through your favorite agent to view it before it is gone. (id:57810)
Property Details
| MLS® Number | A2202278 |
| Property Type | Single Family |
| Neigbourhood | Copperfield |
| Community Name | Copperfield |
| Amenities Near By | Park, Playground, Schools, Shopping |
| Community Features | Pets Allowed With Restrictions |
| Features | Elevator, No Animal Home, No Smoking Home, Gas Bbq Hookup, Parking |
| Parking Space Total | 1 |
| Plan | 1510916 |
Building
| Bathroom Total | 2 |
| Bedrooms Above Ground | 2 |
| Bedrooms Total | 2 |
| Appliances | Washer, Refrigerator, Range - Electric, Dishwasher, Dryer, Window Coverings |
| Constructed Date | 2014 |
| Construction Material | Poured Concrete, Wood Frame |
| Construction Style Attachment | Attached |
| Cooling Type | None |
| Exterior Finish | Brick, Concrete, Vinyl Siding |
| Flooring Type | Carpeted, Ceramic Tile, Laminate |
| Heating Type | Baseboard Heaters |
| Stories Total | 4 |
| Size Interior | 766 Ft2 |
| Total Finished Area | 766 Sqft |
| Type | Apartment |
Parking
| Underground |
Land
| Acreage | No |
| Land Amenities | Park, Playground, Schools, Shopping |
| Size Total Text | Unknown |
| Zoning Description | M-x1 |
Rooms
| Level | Type | Length | Width | Dimensions |
|---|---|---|---|---|
| Main Level | Kitchen | 9.33 Ft x 9.17 Ft | ||
| Main Level | Other | 7.33 Ft x 4.42 Ft | ||
| Main Level | Living Room/dining Room | 16.50 Ft x 16.92 Ft | ||
| Main Level | Laundry Room | 3.33 Ft x 3.00 Ft | ||
| Main Level | Other | 11.08 Ft x 6.50 Ft | ||
| Main Level | Primary Bedroom | 9.92 Ft x 9.33 Ft | ||
| Main Level | 4pc Bathroom | 7.67 Ft x 4.92 Ft | ||
| Main Level | Bedroom | 9.33 Ft x 8.83 Ft | ||
| Main Level | 4pc Bathroom | 7.75 Ft x 4.83 Ft |
https://www.realtor.ca/real-estate/28025751/1201-755-copperpond-boulevard-se-calgary-copperfield
Contact Us
Contact us for more information
