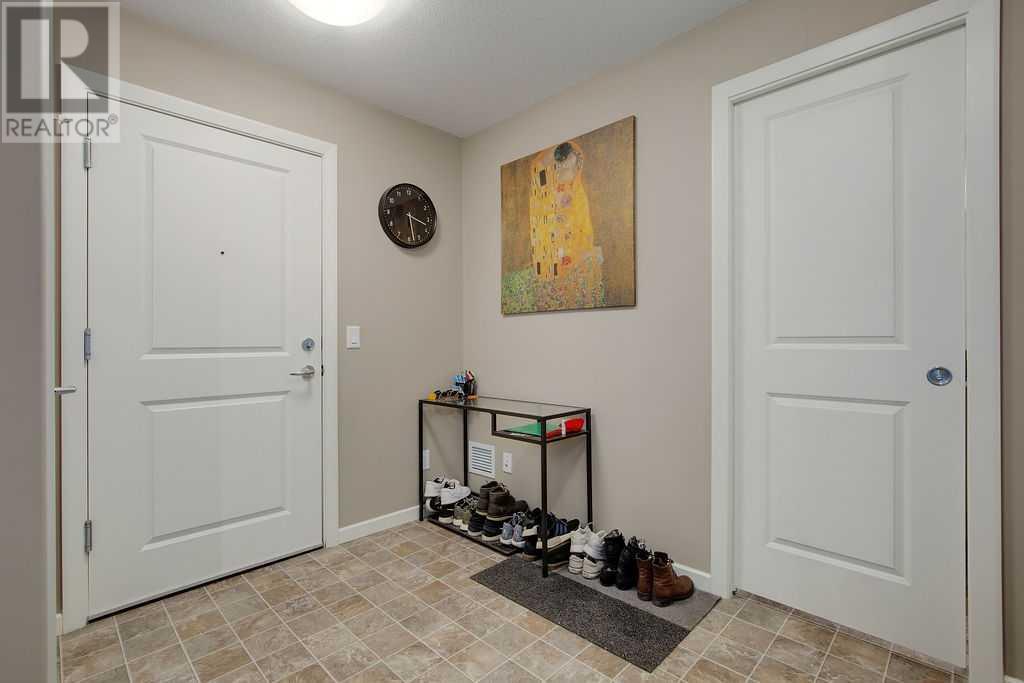1201, 402 Kincora Glen Road Nw Calgary, Alberta T3R 0B8
$275,000Maintenance, Caretaker, Common Area Maintenance, Heat, Insurance, Property Management, Reserve Fund Contributions, Sewer, Water
$292 Monthly
Maintenance, Caretaker, Common Area Maintenance, Heat, Insurance, Property Management, Reserve Fund Contributions, Sewer, Water
$292 MonthlyBeautifully appointed 1 bedroom unit in a quiet adult building in the Kincora Summit complex. Unit offers an open functional floor plan, upgraded appliance package and full-sized washer dryer. The u-shaped kitchen is exceptionally functional with ample counterspace and storage. Additional features in the kitchen include built-in microwave, breakfast bar and ceiling height cabinetry. The open concept living area provides a fantastic space for relaxing or entertaining with access to the SW facing LARGE 120 sq ft patio with BBQ gas line. Bedroom is a great size and offers a walk-through closet and cheater ensuite. Unit is uniquely located on the second floor and situated between a stairwell and elevator allowing a buffer from your neighbours! Enjoy low condo fees and efficient in floor heating in this safe and secure building. Excellent location close to all major traffic routes the airport and a quick walk to the newly constructed shopping plaza for all your shopping needs. (id:57810)
Property Details
| MLS® Number | A2192707 |
| Property Type | Single Family |
| Neigbourhood | Evanston |
| Community Name | Kincora |
| Amenities Near By | Park, Schools, Shopping |
| Community Features | Pets Allowed With Restrictions, Age Restrictions |
| Features | Closet Organizers, Parking |
| Parking Space Total | 1 |
| Plan | 1510870 |
Building
| Bathroom Total | 1 |
| Bedrooms Above Ground | 1 |
| Bedrooms Total | 1 |
| Appliances | Washer, Refrigerator, Dishwasher, Stove, Dryer, Microwave Range Hood Combo |
| Architectural Style | Low Rise |
| Constructed Date | 2016 |
| Construction Material | Wood Frame |
| Construction Style Attachment | Attached |
| Cooling Type | None |
| Exterior Finish | Composite Siding, Stone, Stucco |
| Flooring Type | Carpeted |
| Heating Fuel | Natural Gas |
| Heating Type | In Floor Heating |
| Stories Total | 4 |
| Size Interior | 578 Ft2 |
| Total Finished Area | 578 Sqft |
| Type | Apartment |
Land
| Acreage | No |
| Land Amenities | Park, Schools, Shopping |
| Size Total Text | Unknown |
| Zoning Description | M-2 |
Rooms
| Level | Type | Length | Width | Dimensions |
|---|---|---|---|---|
| Main Level | Kitchen | 11.08 Ft x 8.25 Ft | ||
| Main Level | Living Room | 13.50 Ft x 11.83 Ft | ||
| Main Level | Laundry Room | 3.25 Ft x 3.00 Ft | ||
| Main Level | Primary Bedroom | 11.67 Ft x 10.33 Ft | ||
| Main Level | 4pc Bathroom | Measurements not available |
https://www.realtor.ca/real-estate/27900953/1201-402-kincora-glen-road-nw-calgary-kincora
Contact Us
Contact us for more information





























