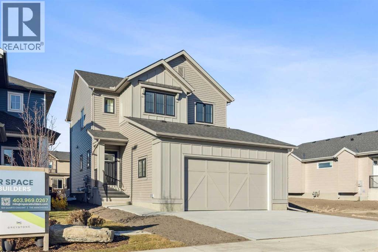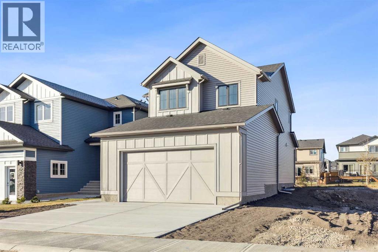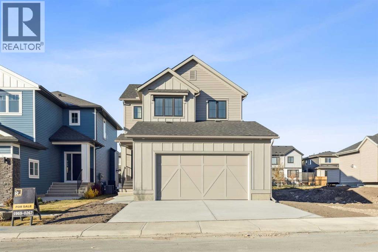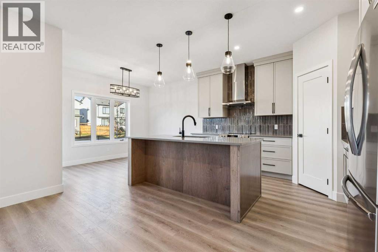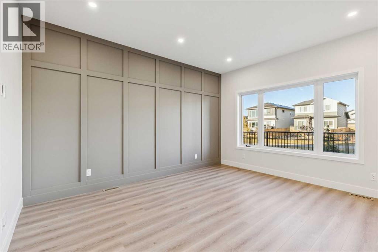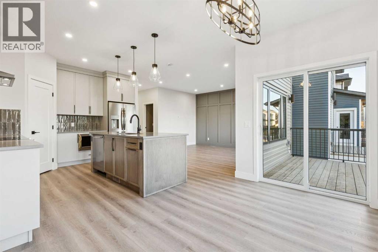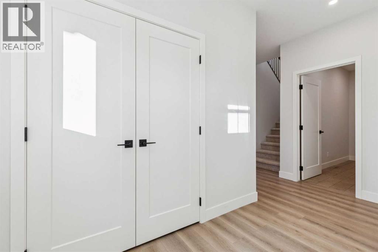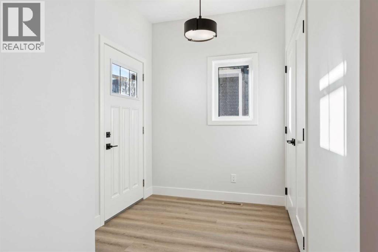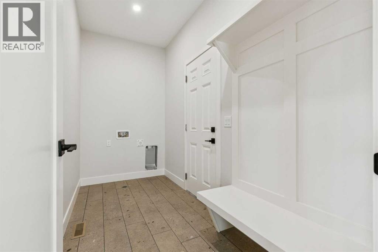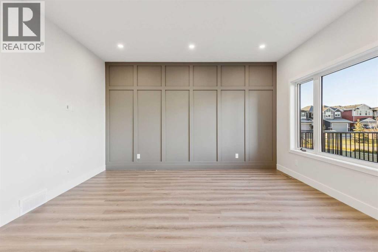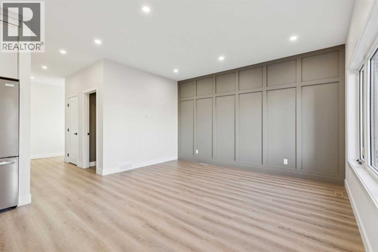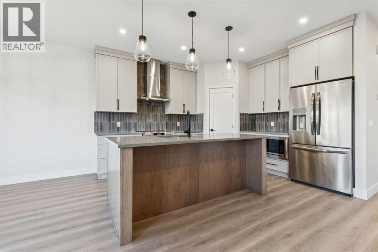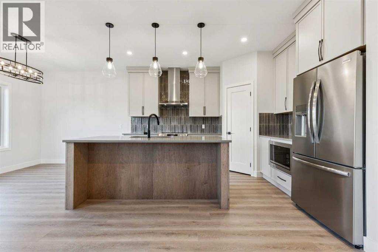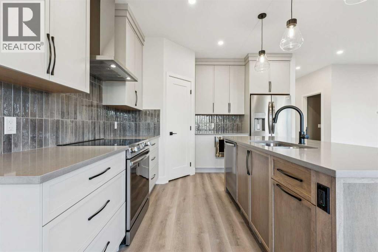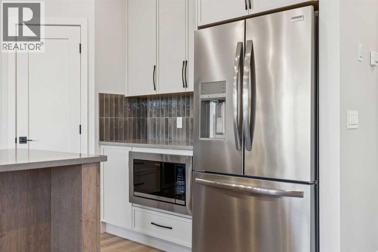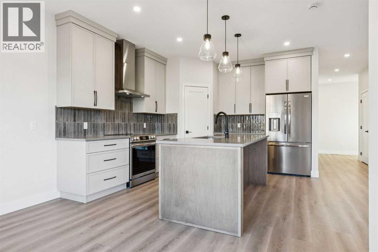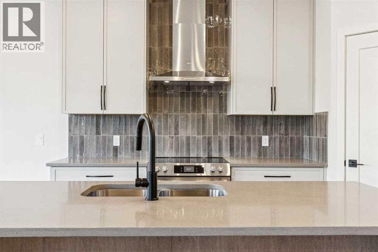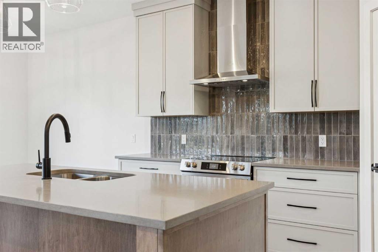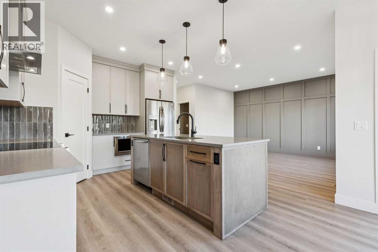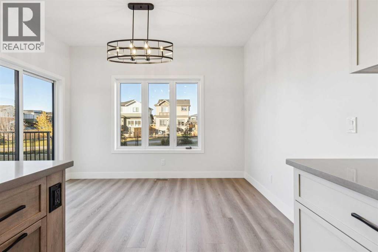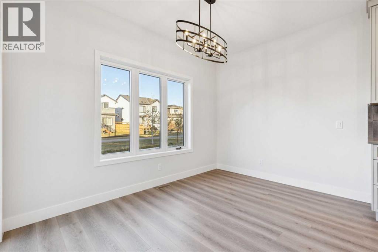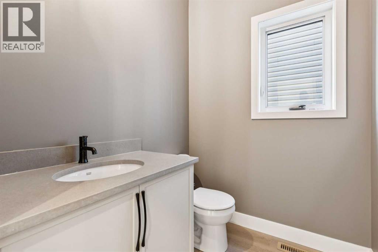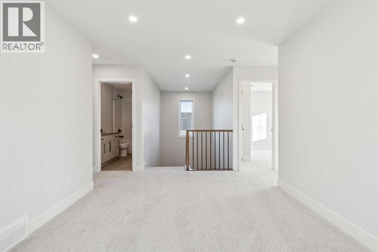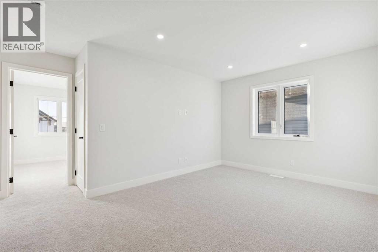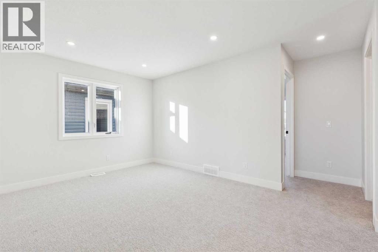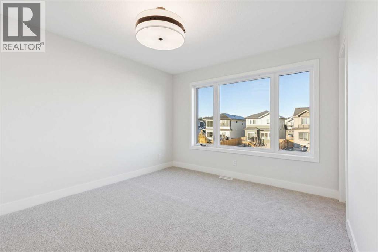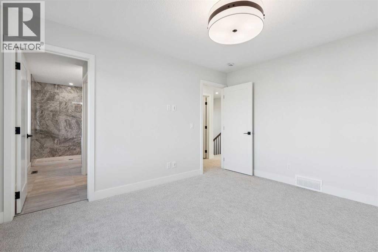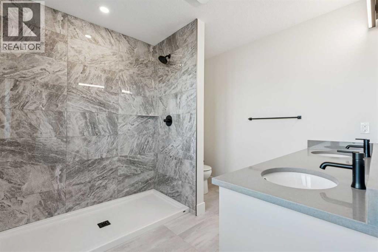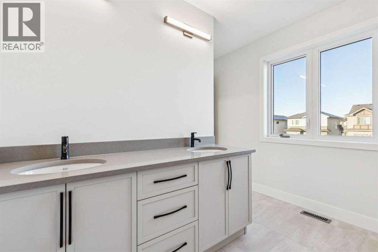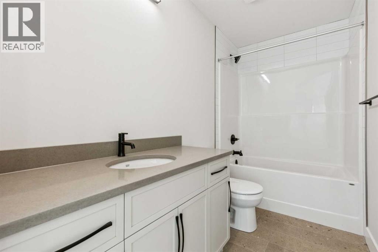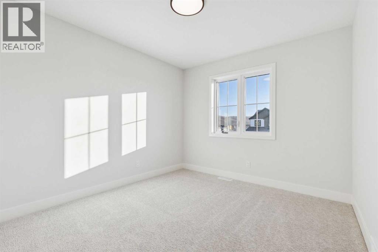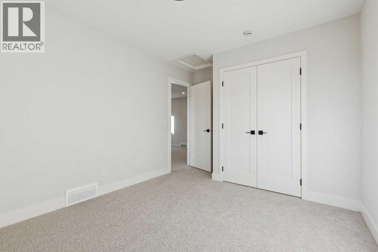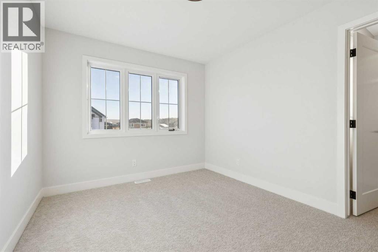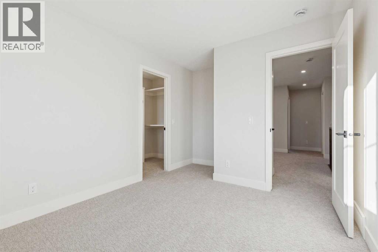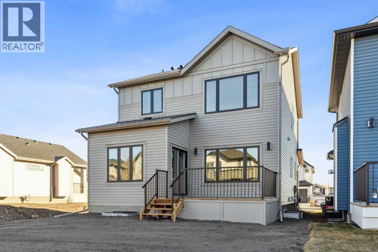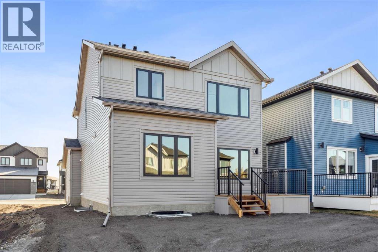3 Bedroom
3 Bathroom
1,820 ft2
None
Forced Air
$749,900
AMAZING NEW PRICE = UNBEATABLE VALUE! Discover exceptional craftsmanship and modern living in this stunning 1,820 sq. ft. two-storey home located in the sought-after community of Greystone, Cochrane. Built by R Space, a trusted local builder known for superior quality and attention to detail, this home offers timeless design and enduring value. Located on a quiet street and backing onto a lovely greenspace/ walking path this property is truly one that cant be missed. The striking monotone exterior is fresh and modern sure to set this this home apart from all the neighbors. Step inside to find an open-concept main floor filled with natural light, featuring 9-foot ceilings, solid wood cabinetry, and beautiful, high-end appliances. Every detail has been thoughtfully selected — from the solid wood railings and built-in closets to the 200-amp electrical service and solar power rough-in for future efficiency. Upstairs, enjoy a spacious central bonus room with warm wood accents and elegant pass-through natural light. The primary suite is a true retreat, complete with a large walk-in closet and a luxurious tiled shower. Two additional bedrooms provide generous space for family or guests. The oversized, fully insulated and drywalled garage offers extra height and storage potential — perfect for all your vehicles and gear. Located just steps from the Bow River, walking paths, parks, playgrounds, pickleball courts, shopping, and the recreation center, Greystone offers the best of community living right at your doorstep. This brand-new home comes with a Certified New Home Warranty for your peace of mind and is ready for immediate possession. Come experience this exceptional home and vibrant community for yourself — book your private tour today! (id:57810)
Property Details
|
MLS® Number
|
A2268635 |
|
Property Type
|
Single Family |
|
Neigbourhood
|
Riverview |
|
Community Name
|
Greystone |
|
Amenities Near By
|
Park, Playground, Recreation Nearby, Shopping |
|
Features
|
Pvc Window, Closet Organizers, No Animal Home, No Smoking Home, Level, Gas Bbq Hookup |
|
Parking Space Total
|
4 |
|
Plan
|
2411317 |
|
Structure
|
Deck |
Building
|
Bathroom Total
|
3 |
|
Bedrooms Above Ground
|
3 |
|
Bedrooms Total
|
3 |
|
Appliances
|
Refrigerator, Range - Electric, Dishwasher, Microwave, Hood Fan |
|
Basement Development
|
Unfinished |
|
Basement Type
|
Full (unfinished) |
|
Constructed Date
|
2025 |
|
Construction Material
|
Wood Frame |
|
Construction Style Attachment
|
Detached |
|
Cooling Type
|
None |
|
Flooring Type
|
Carpeted, Tile, Vinyl Plank |
|
Foundation Type
|
Poured Concrete |
|
Half Bath Total
|
1 |
|
Heating Type
|
Forced Air |
|
Stories Total
|
2 |
|
Size Interior
|
1,820 Ft2 |
|
Total Finished Area
|
1820 Sqft |
|
Type
|
House |
Parking
|
Attached Garage
|
2 |
|
Oversize
|
|
Land
|
Acreage
|
No |
|
Fence Type
|
Partially Fenced |
|
Land Amenities
|
Park, Playground, Recreation Nearby, Shopping |
|
Size Depth
|
36.03 M |
|
Size Frontage
|
10.2 M |
|
Size Irregular
|
383.83 |
|
Size Total
|
383.83 M2|4,051 - 7,250 Sqft |
|
Size Total Text
|
383.83 M2|4,051 - 7,250 Sqft |
|
Zoning Description
|
R-ld |
Rooms
| Level |
Type |
Length |
Width |
Dimensions |
|
Main Level |
Kitchen |
|
|
14.50 Ft x 12.00 Ft |
|
Main Level |
Dining Room |
|
|
12.00 Ft x 9.00 Ft |
|
Main Level |
Living Room |
|
|
14.50 Ft x 13.00 Ft |
|
Main Level |
Other |
|
|
11.00 Ft x 5.00 Ft |
|
Main Level |
2pc Bathroom |
|
|
Measurements not available |
|
Upper Level |
Primary Bedroom |
|
|
13.00 Ft x 11.00 Ft |
|
Upper Level |
Bedroom |
|
|
11.17 Ft x 10.00 Ft |
|
Upper Level |
Bedroom |
|
|
11.50 Ft x 9.67 Ft |
|
Upper Level |
Bonus Room |
|
|
11.00 Ft x 10.50 Ft |
|
Upper Level |
4pc Bathroom |
|
|
Measurements not available |
|
Upper Level |
4pc Bathroom |
|
|
Measurements not available |
https://www.realtor.ca/real-estate/29063273/120-quartz-crescent-cochrane-greystone
