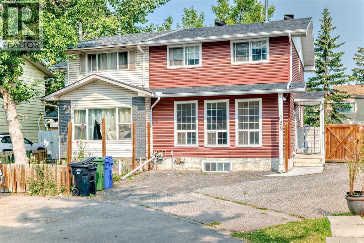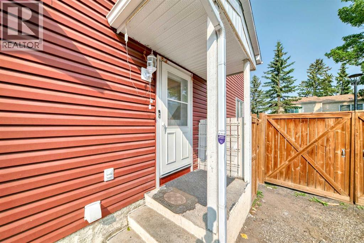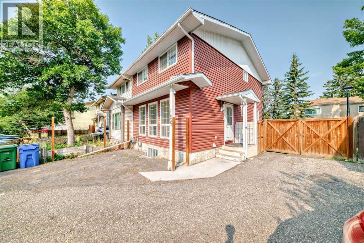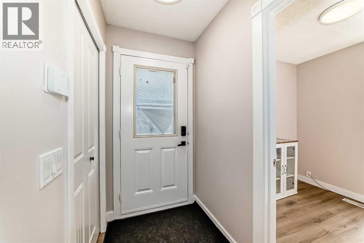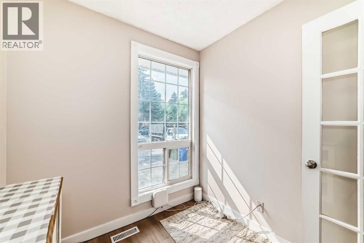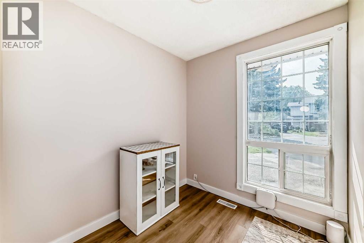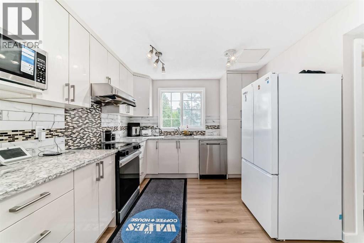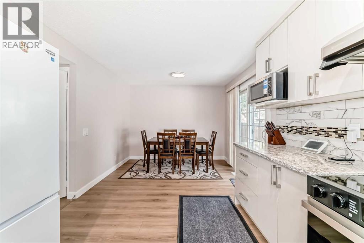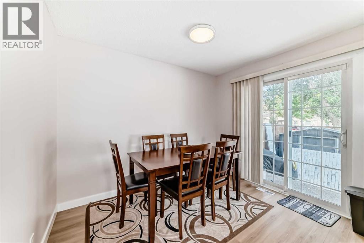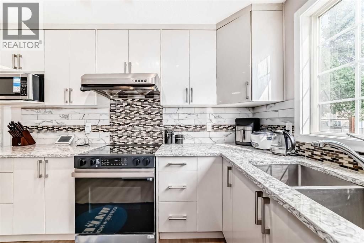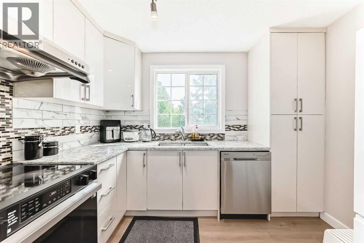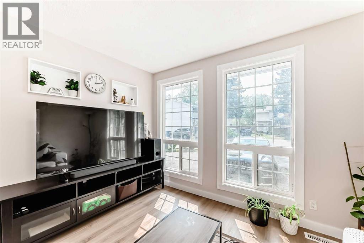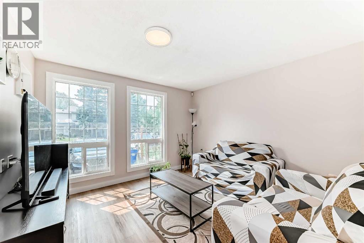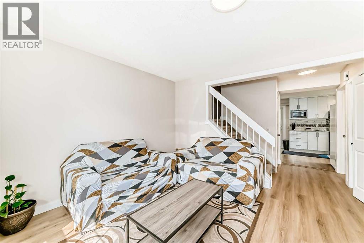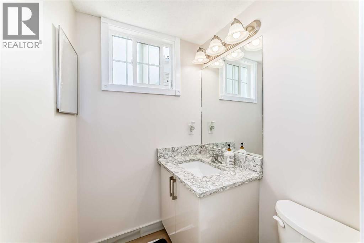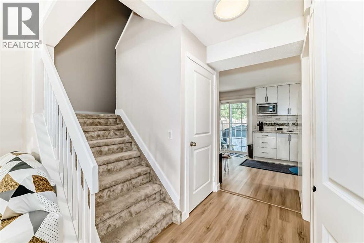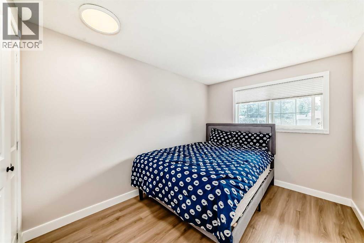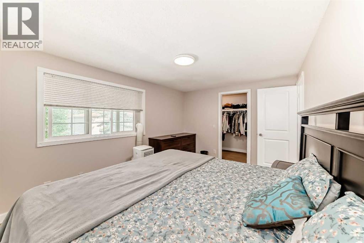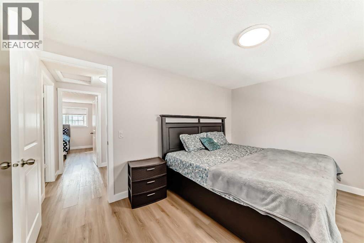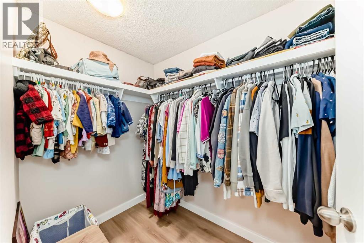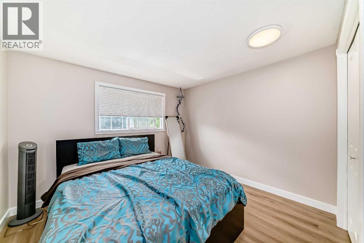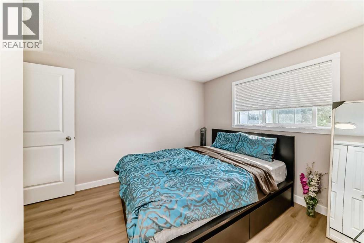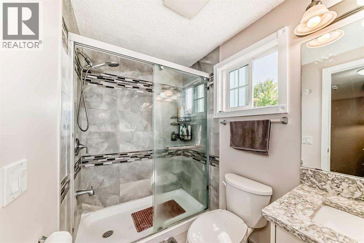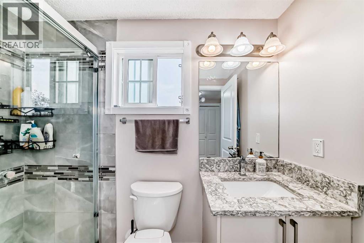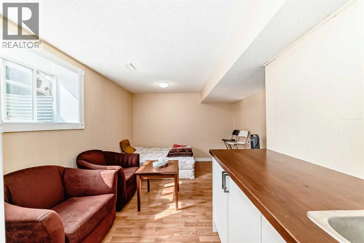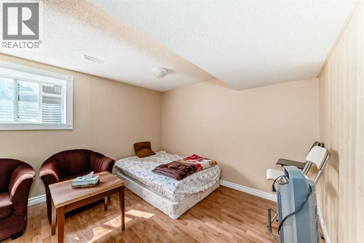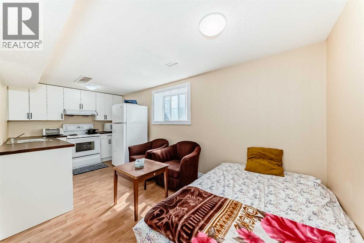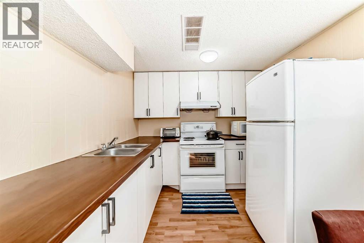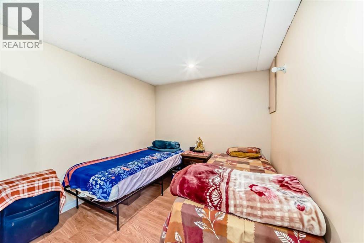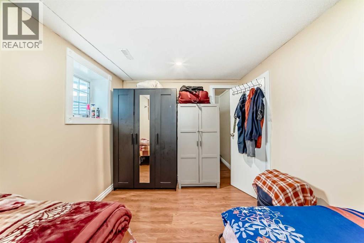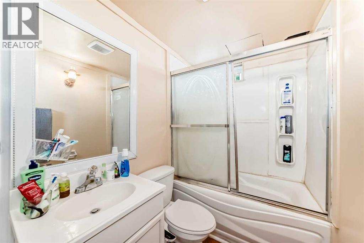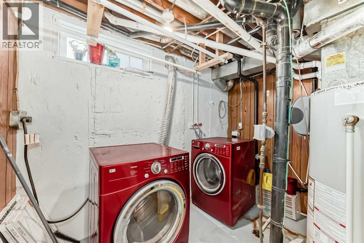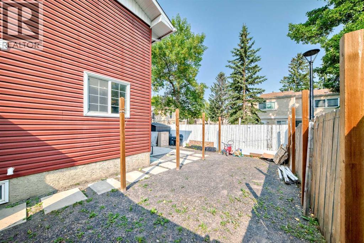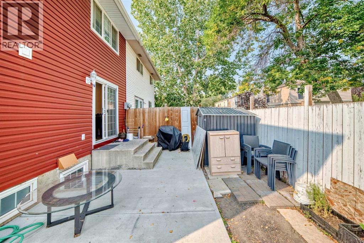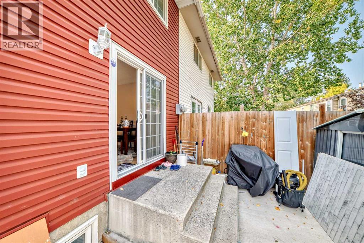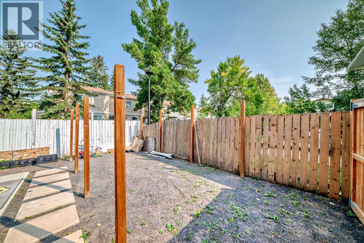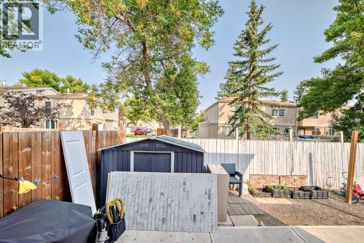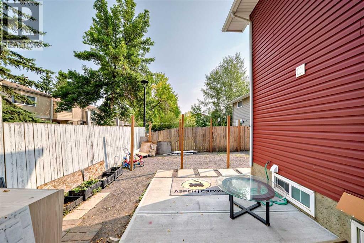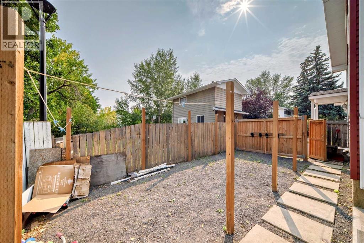4 Bedroom
3 Bathroom
1,202 ft2
None
$455,000
Welcome to this beautifully renovated semi-detached two-story home located on a quiet cul-de-sac in the highly sought-after neighborhood of Pineridge. This house offers 3 bedrooms plus a main floor den and 1.5 full bathrooms PLUS finished one-bedroom basement with bathroom and kitchen (Ideal for renting). New flooring (2022) and fresh paint (2025) throughout the house. The house has a nice and bright floor plan with upgraded bathrooms and kitchen. A renovated kitchen with quartz countertops, new cabinets and new appliances (2025). The home has gone through major updates over the past years including SIDING, ROOF, EAVES, FASCIA , WINDOWS, FURNACE and WATER TANK (2022). The house has a huge backyard and is within walking distance to Leisure center, shopping, public transit and all level of schools. (id:57810)
Property Details
|
MLS® Number
|
A2268646 |
|
Property Type
|
Single Family |
|
Neigbourhood
|
Pineridge |
|
Community Name
|
Pineridge |
|
Amenities Near By
|
Park, Playground, Schools, Shopping |
|
Features
|
Cul-de-sac, No Animal Home, No Smoking Home |
|
Parking Space Total
|
2 |
|
Plan
|
7610503 |
|
Structure
|
None |
Building
|
Bathroom Total
|
3 |
|
Bedrooms Above Ground
|
3 |
|
Bedrooms Below Ground
|
1 |
|
Bedrooms Total
|
4 |
|
Appliances
|
Refrigerator, Dishwasher, Stove, Microwave, Washer & Dryer |
|
Basement Development
|
Finished |
|
Basement Type
|
Full (finished) |
|
Constructed Date
|
1976 |
|
Construction Material
|
Wood Frame |
|
Construction Style Attachment
|
Semi-detached |
|
Cooling Type
|
None |
|
Flooring Type
|
Carpeted, Laminate |
|
Foundation Type
|
Poured Concrete |
|
Half Bath Total
|
1 |
|
Stories Total
|
2 |
|
Size Interior
|
1,202 Ft2 |
|
Total Finished Area
|
1202.2 Sqft |
|
Type
|
Duplex |
Parking
Land
|
Acreage
|
No |
|
Fence Type
|
Fence |
|
Land Amenities
|
Park, Playground, Schools, Shopping |
|
Size Frontage
|
6.52 M |
|
Size Irregular
|
1202.00 |
|
Size Total
|
1202 Sqft|0-4,050 Sqft |
|
Size Total Text
|
1202 Sqft|0-4,050 Sqft |
|
Zoning Description
|
M-cg D50 |
Rooms
| Level |
Type |
Length |
Width |
Dimensions |
|
Basement |
4pc Bathroom |
|
|
5.00 Ft x 8.58 Ft |
|
Basement |
Bedroom |
|
|
8.67 Ft x 12.75 Ft |
|
Main Level |
Living Room |
|
|
11.92 Ft x 12.08 Ft |
|
Main Level |
Kitchen |
|
|
10.25 Ft x 11.00 Ft |
|
Main Level |
2pc Bathroom |
|
|
4.33 Ft x 5.17 Ft |
|
Main Level |
Other |
|
|
4.00 Ft x 3.92 Ft |
|
Main Level |
Dining Room |
|
|
10.25 Ft x 8.17 Ft |
|
Main Level |
Office |
|
|
6.92 Ft x 7.42 Ft |
|
Upper Level |
Primary Bedroom |
|
|
10.33 Ft x 13.92 Ft |
|
Upper Level |
Bedroom |
|
|
9.83 Ft x 10.58 Ft |
|
Upper Level |
4pc Bathroom |
|
|
5.00 Ft x 8.08 Ft |
|
Upper Level |
Other |
|
|
4.92 Ft x 7.25 Ft |
|
Upper Level |
Bedroom |
|
|
10.92 Ft x 8.33 Ft |
https://www.realtor.ca/real-estate/29062912/120-pineset-place-ne-calgary-pineridge
