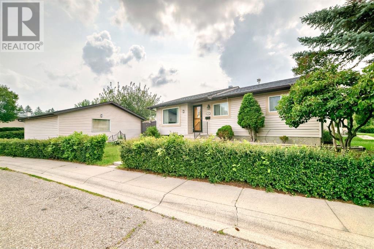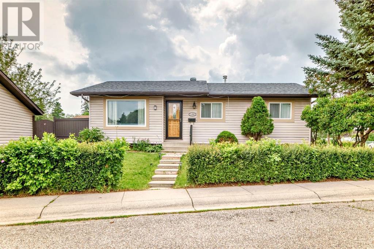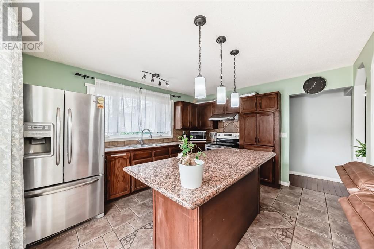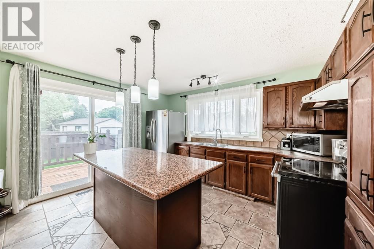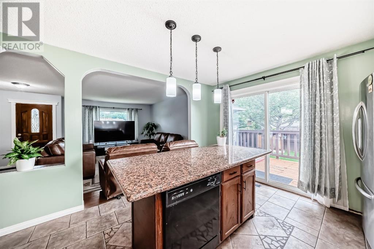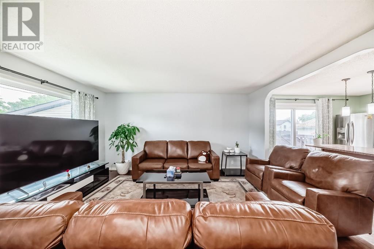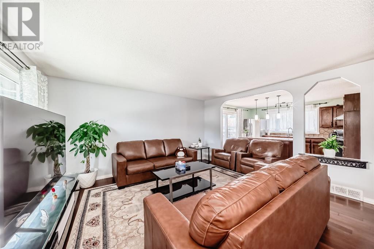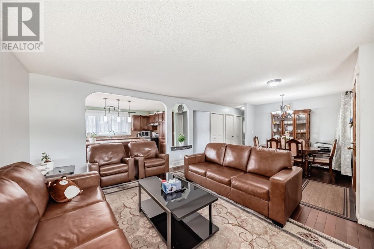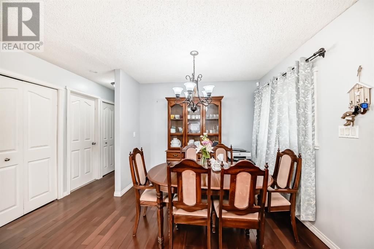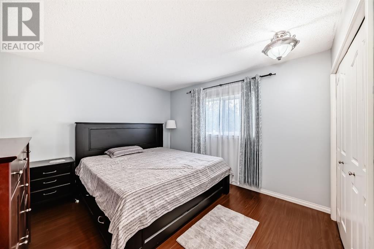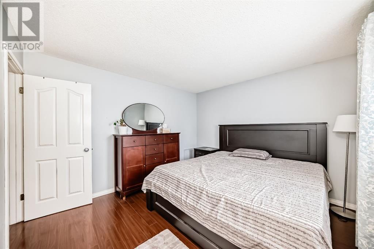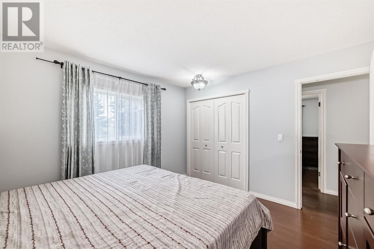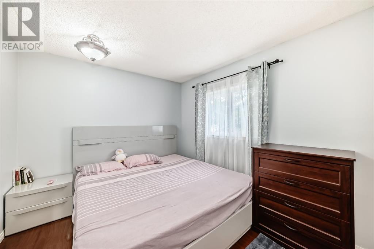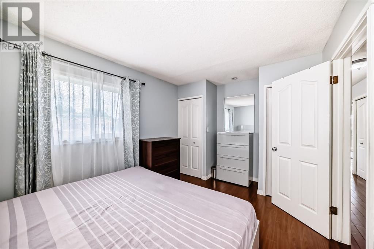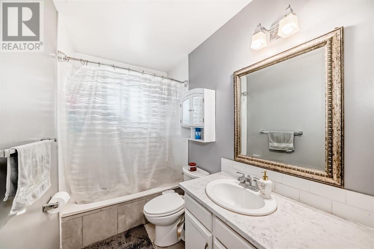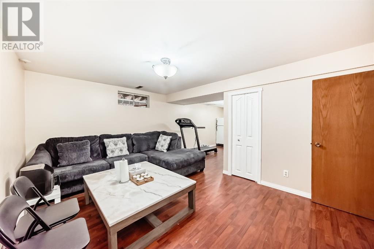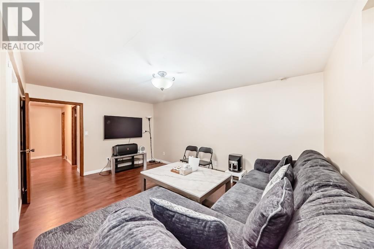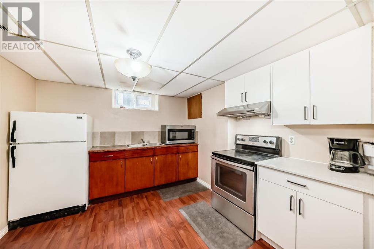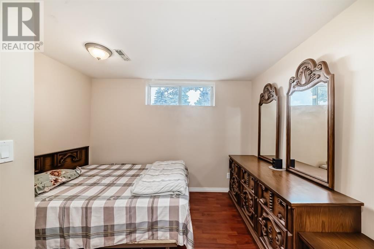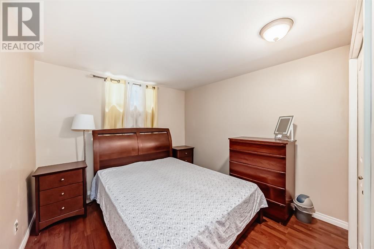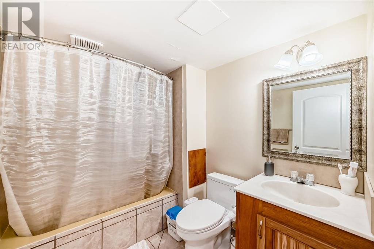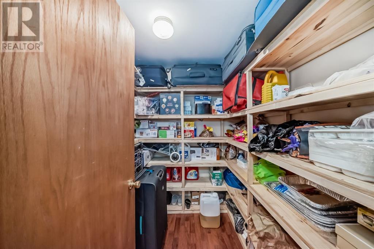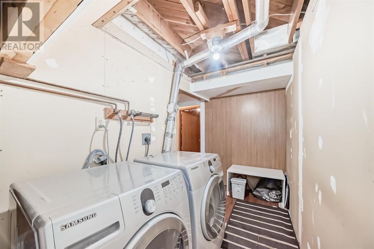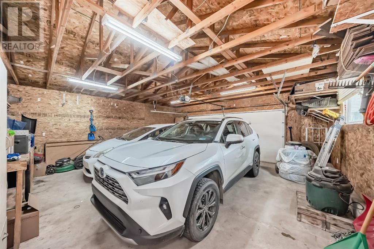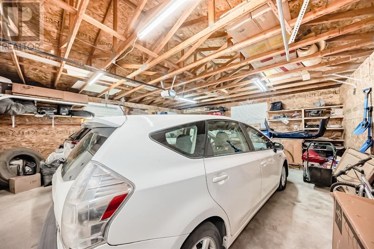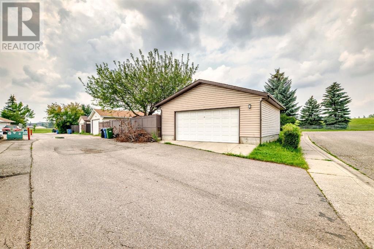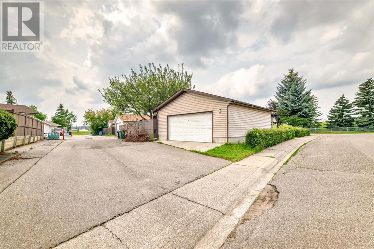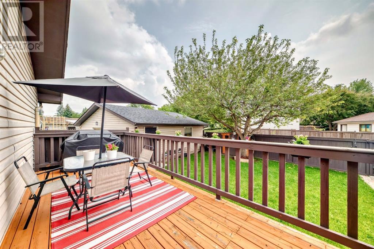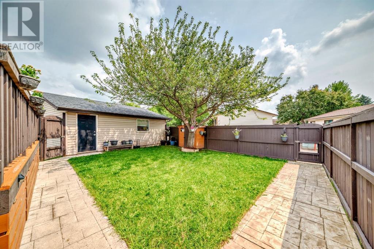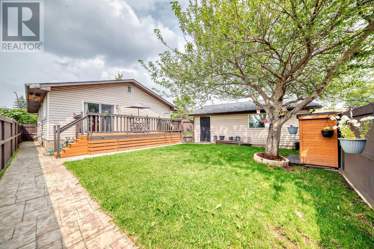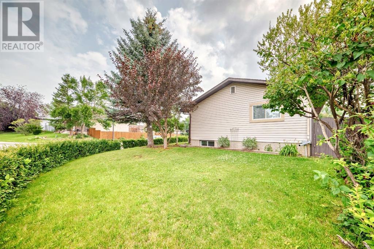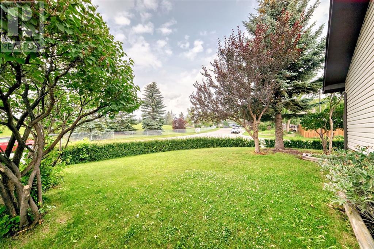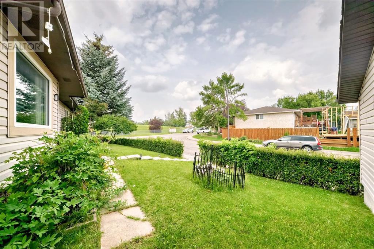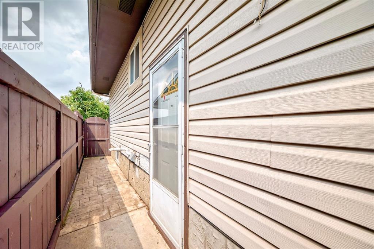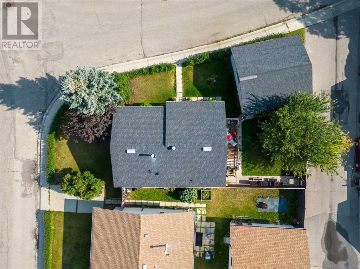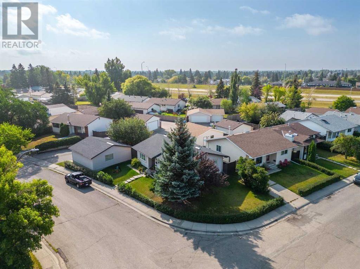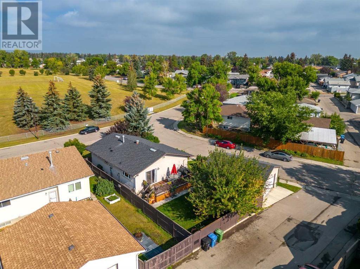4 Bedroom
2 Bathroom
1,016 ft2
Bungalow
None
Forced Air
$599,900
This beautifully updated bungalow is ideally situated on a spacious corner lot, directly across from a green space—offering both privacy and ample parking. The main level features a modern open-concept kitchen complete with a large island, perfect for entertaining. The updated main-floor bathroom adds a touch of contemporary style, while the upper-level both bedrooms boast generously sized closets for optimal storage.The fully finished basement, with a private separate entrance, includes a second kitchen, two additional bedrooms, and a 4-piece bathroom.Enjoy outdoor living in the big backyard, featuring a lovely deck just off the kitchen. A massive double garage completes the property, offering plenty of space for vehicles and extra storage.Located close to schools, shops, and restaurants, this is a great opportunity to own a move-in ready home in a desirable neighborhood. Don't miss your chance—schedule a viewing today! (id:57810)
Property Details
|
MLS® Number
|
A2242426 |
|
Property Type
|
Single Family |
|
Neigbourhood
|
Pineridge |
|
Community Name
|
Pineridge |
|
Amenities Near By
|
Park, Playground, Schools, Shopping |
|
Features
|
Back Lane |
|
Parking Space Total
|
2 |
|
Plan
|
7410461 |
|
Structure
|
Deck |
Building
|
Bathroom Total
|
2 |
|
Bedrooms Above Ground
|
2 |
|
Bedrooms Below Ground
|
2 |
|
Bedrooms Total
|
4 |
|
Appliances
|
Washer, Refrigerator, Dishwasher, Stove, Dryer, Hood Fan |
|
Architectural Style
|
Bungalow |
|
Basement Development
|
Finished |
|
Basement Features
|
Separate Entrance |
|
Basement Type
|
Full (finished) |
|
Constructed Date
|
1974 |
|
Construction Material
|
Wood Frame |
|
Construction Style Attachment
|
Detached |
|
Cooling Type
|
None |
|
Exterior Finish
|
Vinyl Siding |
|
Flooring Type
|
Ceramic Tile, Hardwood |
|
Foundation Type
|
Poured Concrete |
|
Heating Type
|
Forced Air |
|
Stories Total
|
1 |
|
Size Interior
|
1,016 Ft2 |
|
Total Finished Area
|
1016.5 Sqft |
|
Type
|
House |
Parking
Land
|
Acreage
|
No |
|
Fence Type
|
Fence |
|
Land Amenities
|
Park, Playground, Schools, Shopping |
|
Size Depth
|
30.61 M |
|
Size Frontage
|
13.35 M |
|
Size Irregular
|
440.00 |
|
Size Total
|
440 M2|4,051 - 7,250 Sqft |
|
Size Total Text
|
440 M2|4,051 - 7,250 Sqft |
|
Zoning Description
|
R-cg |
Rooms
| Level |
Type |
Length |
Width |
Dimensions |
|
Basement |
Bedroom |
|
|
9.58 Ft x 10.17 Ft |
|
Basement |
Bedroom |
|
|
10.25 Ft x 10.67 Ft |
|
Basement |
4pc Bathroom |
|
|
6.00 Ft x 7.75 Ft |
|
Basement |
Furnace |
|
|
6.33 Ft x 4.58 Ft |
|
Basement |
Storage |
|
|
6.83 Ft x 7.08 Ft |
|
Basement |
Family Room |
|
|
15.83 Ft x 10.75 Ft |
|
Basement |
Kitchen |
|
|
10.50 Ft x 13.17 Ft |
|
Basement |
Laundry Room |
|
|
5.17 Ft x 13.17 Ft |
|
Main Level |
Other |
|
|
3.67 Ft x 9.50 Ft |
|
Main Level |
Dining Room |
|
|
7.83 Ft x 9.50 Ft |
|
Main Level |
Kitchen |
|
|
13.25 Ft x 11.83 Ft |
|
Main Level |
Living Room |
|
|
11.92 Ft x 15.00 Ft |
|
Main Level |
4pc Bathroom |
|
|
5.00 Ft x 11.92 Ft |
|
Main Level |
Primary Bedroom |
|
|
11.17 Ft x 11.92 Ft |
|
Main Level |
Bedroom |
|
|
11.42 Ft x 9.42 Ft |
https://www.realtor.ca/real-estate/28657434/120-pinegreen-close-ne-calgary-pineridge
