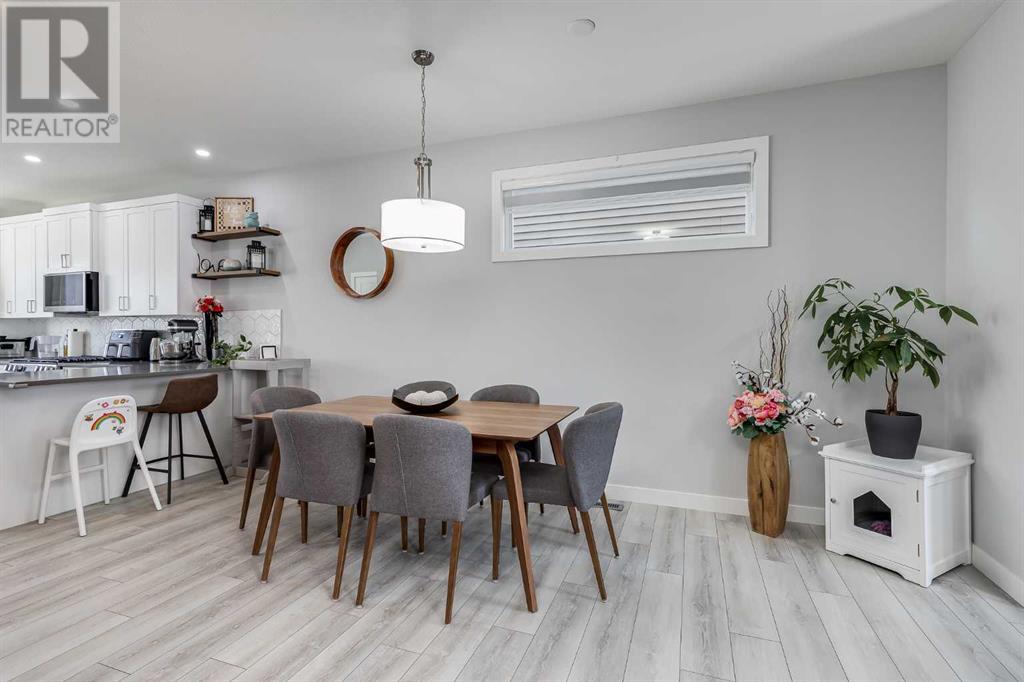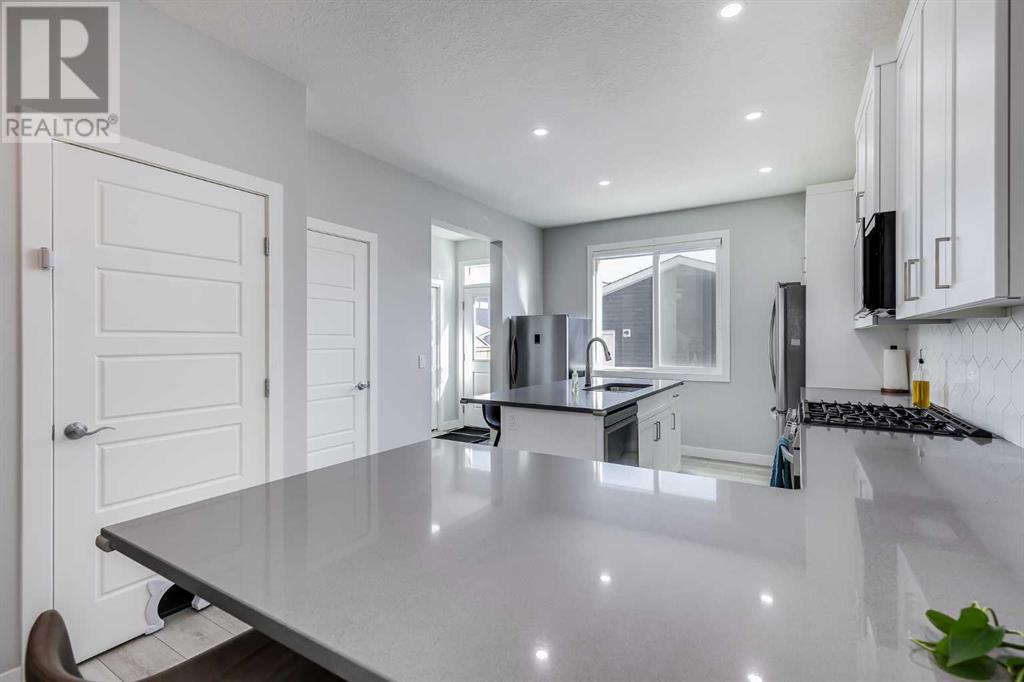4 Bedroom
4 Bathroom
1,744 ft2
None
Forced Air
Landscaped
$674,900
Welcome to Lanark – A Family-Friendly Community! Discover this immaculate, fully developed home in the heart of Lanark, a vibrant neighbourhood with parks, playgrounds, and easy access to schools, shopping, and amenities. This beautifully maintained property features a spacious main floor, complete with a den, a bright and airy family room, and a well-appointed kitchen with ample cabinetry and a pantry, generous counter space, and large windows that flood the space with natural light. The handy back entrance leads to a stamped concrete patio with a gas line—perfect for summer BBQs and outdoor entertaining. Upstairs, you’ll find three generous bedrooms, including a primary suite with a full ensuite, a second 4-piece bathroom, a convenient laundry room, and a cozy bonus room for additional living space The professionally developed basement offers an illegal 1-bedroom suite, perfect for extended family or as a potential revenue stream. It features a full kitchen, a spacious bedroom, a full bathroom, and extra storage space. Additional highlights include a double garage with a gas line, roughed-in for a heater, and several nearby playgrounds. Shopping is also nearby, making daily errands a breeze. This stunning home is a must-see—book your viewing today! (id:57810)
Property Details
|
MLS® Number
|
A2203942 |
|
Property Type
|
Single Family |
|
Neigbourhood
|
Lanark |
|
Community Name
|
Lanark |
|
Amenities Near By
|
Playground, Schools, Shopping |
|
Features
|
See Remarks, Back Lane, Pvc Window, Closet Organizers, No Smoking Home, Gas Bbq Hookup, Parking |
|
Parking Space Total
|
2 |
|
Plan
|
1911964 |
Building
|
Bathroom Total
|
4 |
|
Bedrooms Above Ground
|
3 |
|
Bedrooms Below Ground
|
1 |
|
Bedrooms Total
|
4 |
|
Appliances
|
Refrigerator, Dishwasher, Stove, Microwave Range Hood Combo, See Remarks, Window Coverings, Washer & Dryer |
|
Basement Development
|
Finished |
|
Basement Type
|
Full (finished) |
|
Constructed Date
|
2022 |
|
Construction Style Attachment
|
Detached |
|
Cooling Type
|
None |
|
Exterior Finish
|
Vinyl Siding |
|
Flooring Type
|
Carpeted, Laminate |
|
Foundation Type
|
Poured Concrete |
|
Half Bath Total
|
1 |
|
Heating Fuel
|
Natural Gas |
|
Heating Type
|
Forced Air |
|
Stories Total
|
2 |
|
Size Interior
|
1,744 Ft2 |
|
Total Finished Area
|
1743.5 Sqft |
|
Type
|
House |
Parking
Land
|
Acreage
|
No |
|
Fence Type
|
Fence |
|
Land Amenities
|
Playground, Schools, Shopping |
|
Landscape Features
|
Landscaped |
|
Size Depth
|
33.5 M |
|
Size Frontage
|
8.53 M |
|
Size Irregular
|
285.80 |
|
Size Total
|
285.8 M2|0-4,050 Sqft |
|
Size Total Text
|
285.8 M2|0-4,050 Sqft |
|
Zoning Description
|
R2 |
Rooms
| Level |
Type |
Length |
Width |
Dimensions |
|
Basement |
Bedroom |
|
|
13.17 Ft x 9.17 Ft |
|
Basement |
3pc Bathroom |
|
|
8.25 Ft x 4.92 Ft |
|
Basement |
Laundry Room |
|
|
3.42 Ft x 8.42 Ft |
|
Basement |
Recreational, Games Room |
|
|
11.58 Ft x 17.58 Ft |
|
Main Level |
Kitchen |
|
|
16.50 Ft x 11.75 Ft |
|
Main Level |
Dining Room |
|
|
16.42 Ft x 10.17 Ft |
|
Main Level |
Living Room |
|
|
12.25 Ft x 10.33 Ft |
|
Main Level |
Office |
|
|
10.33 Ft x 10.08 Ft |
|
Main Level |
2pc Bathroom |
|
|
5.17 Ft x 4.92 Ft |
|
Upper Level |
Primary Bedroom |
|
|
12.17 Ft x 13.58 Ft |
|
Upper Level |
Bedroom |
|
|
10.92 Ft x 9.25 Ft |
|
Upper Level |
Bedroom |
|
|
10.42 Ft x 9.25 Ft |
|
Upper Level |
3pc Bathroom |
|
|
10.25 Ft x 4.92 Ft |
|
Upper Level |
4pc Bathroom |
|
|
8.42 Ft x 4.92 Ft |
|
Upper Level |
Bonus Room |
|
|
10.33 Ft x 13.58 Ft |
|
Upper Level |
Laundry Room |
|
|
3.42 Ft x 4.50 Ft |
https://www.realtor.ca/real-estate/28052047/120-highview-gate-se-airdrie-lanark








































