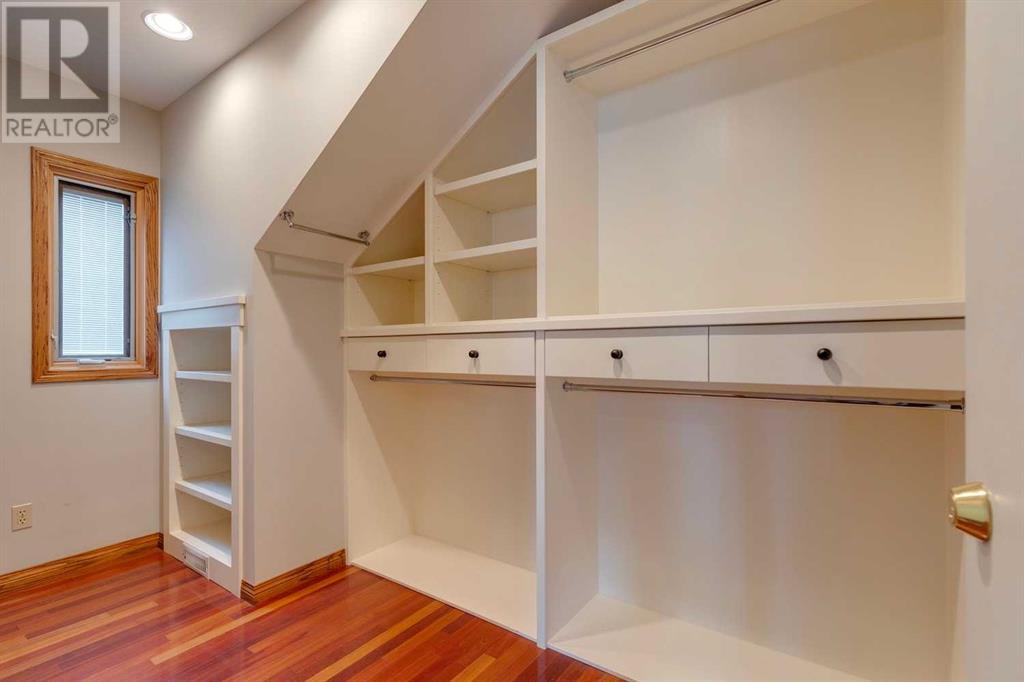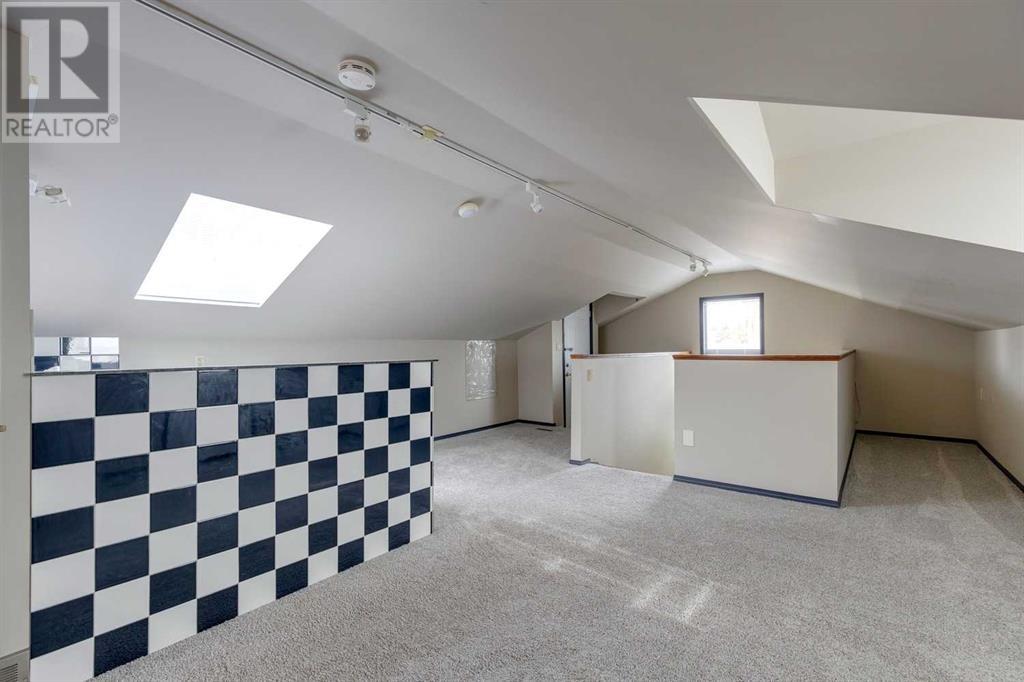3 Bedroom
5 Bathroom
2376.16 sqft
Fireplace
Central Air Conditioning
Forced Air
Fruit Trees
$1,195,000
TEAR DOWN & REBUILD YOUR LUXURY INNER CITY HOME, RENOVATE OR MOVE IN & ENJOY | Welcome to this quiet street on the ridge in the sought after & family friendly inner city community of Crescent Heights, one of Calgary’s most coveted inner-city neighborhoods! This well-finished 2-storey home features over 4000 sqft of living space with 3 bedrooms & 4.5 bathrooms! Offering breathtaking views of the iconic city skyline from Crescent Road.The main floor with timeless style features glistening hardwood floors, a bright & elegant kitchen, sophisticated dining room, family room with gas fireplace & stunningly appointed living room with wood burning fireplace. This chef-caliber kitchen showcases fresh cabinetry, stone counters, contemporary backsplash & high end Wolf Gas range. The kitchen leads to the dining room, perfect for family dinners or entertaining guests. Seamless entertaining flourishes here. Patio doors also lead to your own private courtyard. You will also find the convenient powder room and laundry room.Continuing on the main floor you will be pleased to see the primary bedroom with 5 piece ensuite with separate shower/walk-in closet. Rounding off the main floor you will find a second bedroom and 5 piece bathroom.The spacious second floor offers a private bedroom, a spacious great room, a 3-piece bath, its own entrance, a terrace overlooking the courtyard, and a rooftop patio with sweeping views of downtown and the mountains.The expansive lower level features a large recreation room, another 3-piece bath, a den, and ample storage. Enjoy the warm summer nights ahead with this massive backyard with mature trees, a heated double garage and a covered carport.Located just steps from the Crescent Heights Community Centre and Rotary Park, and only minutes away from downtown, this property presents a rare opportunity. Don’t miss your chance to own this hidden gem, ideal for your future development or dream home. Schedule your private viewing today! (id:57810)
Property Details
|
MLS® Number
|
A2175858 |
|
Property Type
|
Single Family |
|
Neigbourhood
|
St. Andrews Heights |
|
Community Name
|
Crescent Heights |
|
AmenitiesNearBy
|
Park, Playground, Recreation Nearby, Schools, Shopping |
|
Features
|
Treed, Back Lane, No Animal Home, No Smoking Home, Gas Bbq Hookup |
|
ParkingSpaceTotal
|
4 |
|
Plan
|
4456r |
|
ViewType
|
View |
Building
|
BathroomTotal
|
5 |
|
BedroomsAboveGround
|
2 |
|
BedroomsBelowGround
|
1 |
|
BedroomsTotal
|
3 |
|
Appliances
|
Refrigerator, Gas Stove(s), Dishwasher, Microwave, Hood Fan, Window Coverings, Garage Door Opener, Washer & Dryer |
|
BasementDevelopment
|
Finished |
|
BasementType
|
Full (finished) |
|
ConstructedDate
|
1929 |
|
ConstructionMaterial
|
Wood Frame |
|
ConstructionStyleAttachment
|
Detached |
|
CoolingType
|
Central Air Conditioning |
|
ExteriorFinish
|
Stucco |
|
FireplacePresent
|
Yes |
|
FireplaceTotal
|
2 |
|
FlooringType
|
Carpeted, Ceramic Tile, Hardwood |
|
FoundationType
|
Poured Concrete |
|
HalfBathTotal
|
1 |
|
HeatingFuel
|
Natural Gas |
|
HeatingType
|
Forced Air |
|
StoriesTotal
|
2 |
|
SizeInterior
|
2376.16 Sqft |
|
TotalFinishedArea
|
2376.16 Sqft |
|
Type
|
House |
Parking
|
Carport
|
|
|
Covered
|
|
|
Detached Garage
|
2 |
|
Garage
|
|
|
Heated Garage
|
|
Land
|
Acreage
|
No |
|
FenceType
|
Fence |
|
LandAmenities
|
Park, Playground, Recreation Nearby, Schools, Shopping |
|
LandscapeFeatures
|
Fruit Trees |
|
SizeFrontage
|
15.2 M |
|
SizeIrregular
|
559.00 |
|
SizeTotal
|
559 M2|4,051 - 7,250 Sqft |
|
SizeTotalText
|
559 M2|4,051 - 7,250 Sqft |
|
ZoningDescription
|
R-cg |
Rooms
| Level |
Type |
Length |
Width |
Dimensions |
|
Basement |
Recreational, Games Room |
|
|
30.17 Ft x 13.42 Ft |
|
Basement |
Kitchen |
|
|
12.75 Ft x 10.17 Ft |
|
Basement |
Other |
|
|
10.33 Ft x 9.00 Ft |
|
Basement |
Furnace |
|
|
14.75 Ft x 13.00 Ft |
|
Basement |
Bedroom |
|
|
14.92 Ft x 10.17 Ft |
|
Basement |
Storage |
|
|
18.58 Ft x 10.17 Ft |
|
Basement |
3pc Bathroom |
|
|
7.00 Ft x 6.50 Ft |
|
Main Level |
Kitchen |
|
|
17.00 Ft x 12.58 Ft |
|
Main Level |
Dining Room |
|
|
12.67 Ft x 13.00 Ft |
|
Main Level |
Living Room |
|
|
15.00 Ft x 14.17 Ft |
|
Main Level |
Family Room |
|
|
19.25 Ft x 14.58 Ft |
|
Main Level |
Foyer |
|
|
13.00 Ft x 6.92 Ft |
|
Main Level |
Other |
|
|
8.83 Ft x 6.42 Ft |
|
Main Level |
Primary Bedroom |
|
|
13.75 Ft x 12.00 Ft |
|
Main Level |
Bedroom |
|
|
11.17 Ft x 9.25 Ft |
|
Main Level |
2pc Bathroom |
|
|
10.33 Ft x 4.17 Ft |
|
Main Level |
5pc Bathroom |
|
|
9.50 Ft x 4.92 Ft |
|
Main Level |
5pc Bathroom |
|
|
14.17 Ft x 4.92 Ft |
|
Upper Level |
Other |
|
|
7.25 Ft x 5.67 Ft |
|
Upper Level |
Loft |
|
|
15.83 Ft x 11.75 Ft |
|
Upper Level |
Other |
|
|
11.58 Ft x 10.00 Ft |
|
Upper Level |
Other |
|
|
13.00 Ft x 9.00 Ft |
|
Upper Level |
3pc Bathroom |
|
|
13.25 Ft x 6.75 Ft |
https://www.realtor.ca/real-estate/27597920/120-6-avenue-nw-calgary-crescent-heights

















































