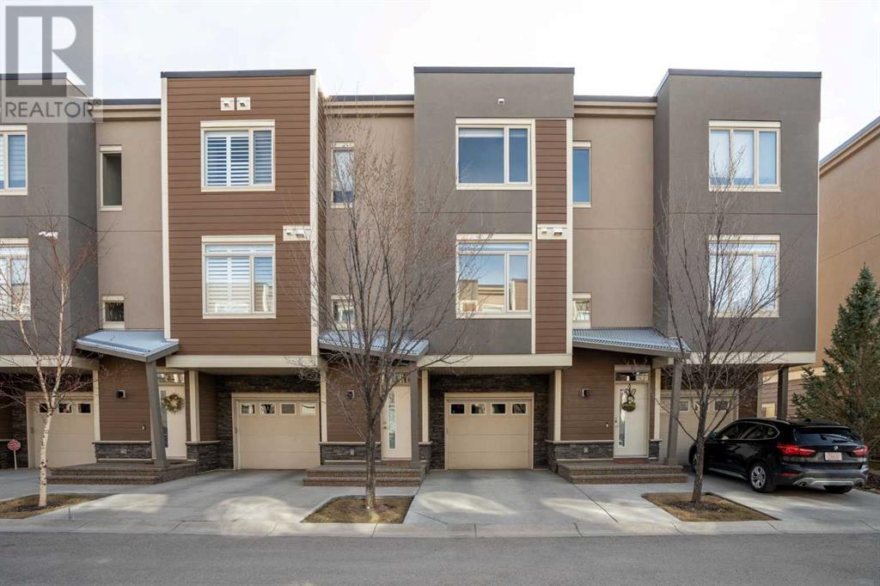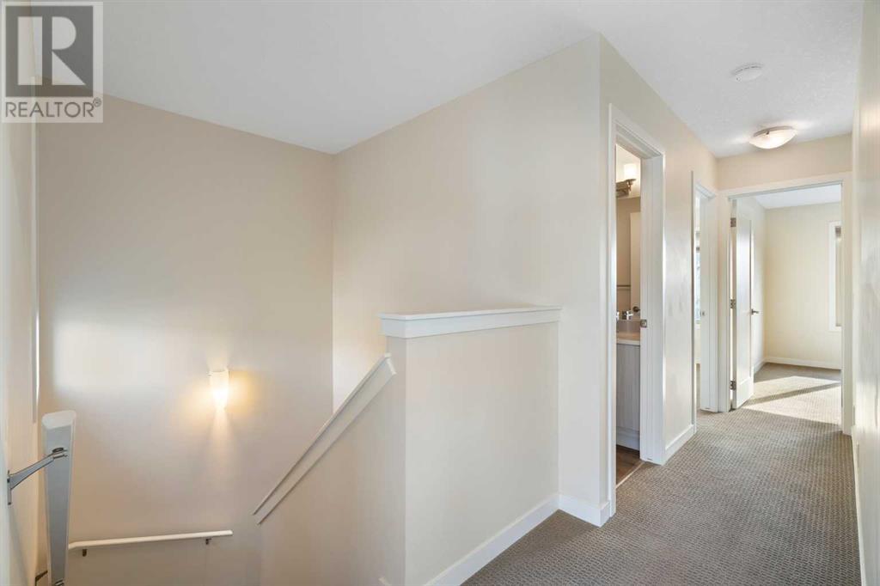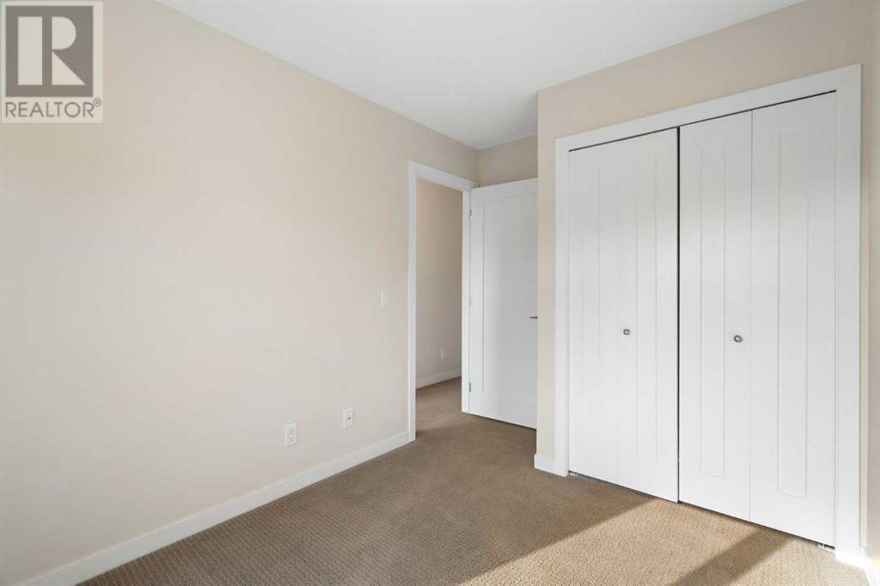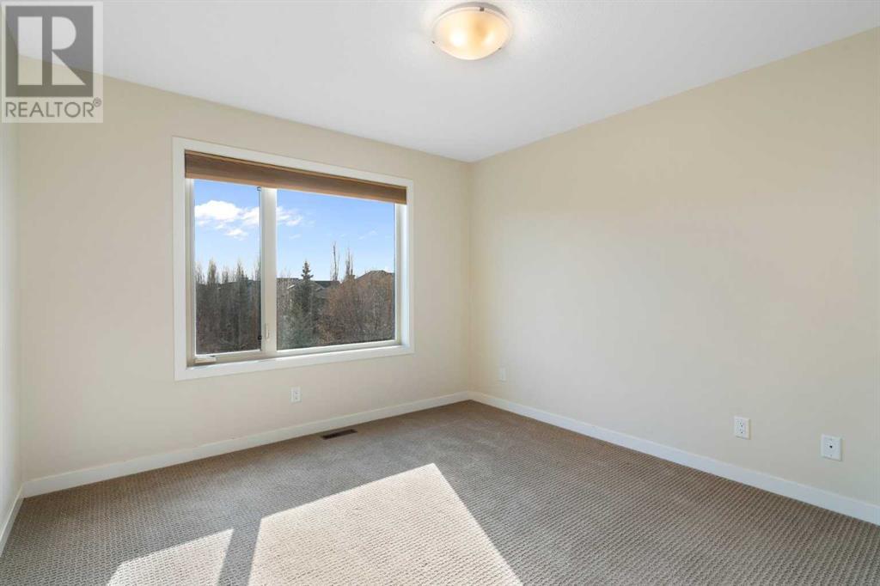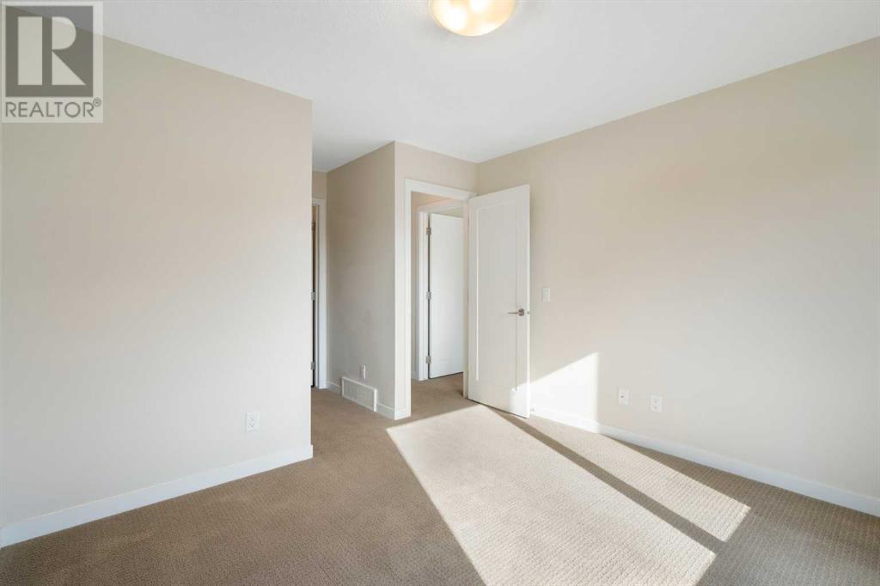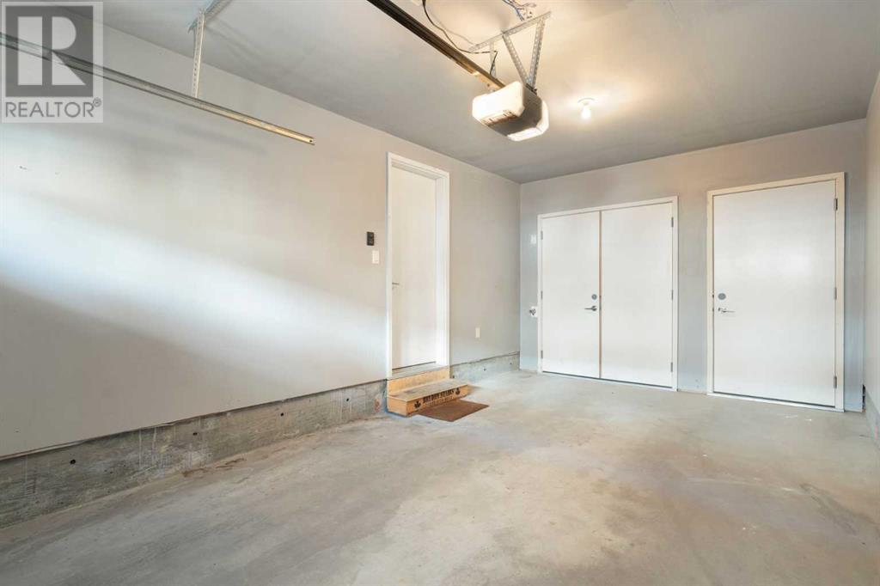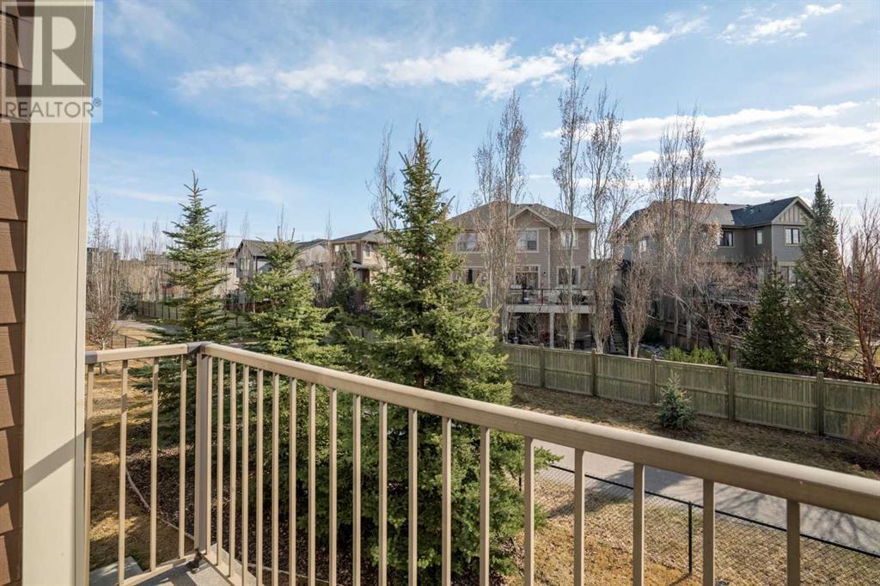12 Westpark Common Sw Calgary, Alberta T3H 0Y4
$535,000Maintenance, Condominium Amenities, Common Area Maintenance, Insurance, Ground Maintenance, Parking, Property Management, Reserve Fund Contributions, Waste Removal
$554.43 Monthly
Maintenance, Condominium Amenities, Common Area Maintenance, Insurance, Ground Maintenance, Parking, Property Management, Reserve Fund Contributions, Waste Removal
$554.43 MonthlyWelcome to this beautifully maintained and thoughtfully designed 2-bedroom PLUS den townhome in the highly sought-after community of West Springs. Featuring an attached garage and private driveway providing ample space for two vehicles, along with a backyard ideal for pet lovers, this home offers both comfort and convenience in a prime location. Step inside to a spacious foyer with generous closet space, offering access to the garage, the backyard, and main-floor laundry—perfect for busy households and daily functionality. Up a short flight of stairs, the open-concept main living area awaits, showcasing a modern kitchen with a central island, abundant counter space and cabinetry, and sleek stainless steel appliances. The bright and airy living room flows into a dedicated dining area, where French doors open onto an upper balcony that overlooks a serene, treed green space with walking paths and a limited view of the neighbouring homes. A stylish half bathroom completes this level.Oversized windows throughout the home allow natural light to pour in, highlighting the modern flooring and updated lighting that contribute to the home’s fresh and contemporary atmosphere. Upstairs, the primary suite features a spacious layout and a private three-piece ensuite, while the second bedroom is accompanied by its own four-piece bathroom. Completing this level is a versatile den—ideal for a home office, reading corner, or creative space. Ideally located close to top-rated schools, parks, shopping, dining, and transit, and with an inner courtyard, this townhome combines the ease of urban living with the charm of a well-established neighborhood. Whether you're a first-time buyer, downsizer, or investor, this West Springs gem is ready to welcome you home. (id:57810)
Property Details
| MLS® Number | A2212691 |
| Property Type | Single Family |
| Neigbourhood | Wentworth |
| Community Name | West Springs |
| Amenities Near By | Park, Playground, Schools, Shopping |
| Community Features | Pets Allowed With Restrictions |
| Parking Space Total | 2 |
| Plan | 1412844 |
Building
| Bathroom Total | 3 |
| Bedrooms Above Ground | 2 |
| Bedrooms Total | 2 |
| Appliances | Washer, Refrigerator, Window/sleeve Air Conditioner, Dishwasher, Stove, Dryer, Microwave Range Hood Combo, Window Coverings, Garage Door Opener |
| Basement Type | None |
| Constructed Date | 2013 |
| Construction Material | Wood Frame |
| Construction Style Attachment | Attached |
| Cooling Type | None |
| Flooring Type | Carpeted, Vinyl |
| Foundation Type | Poured Concrete |
| Half Bath Total | 1 |
| Heating Fuel | Natural Gas |
| Heating Type | Forced Air |
| Stories Total | 3 |
| Size Interior | 1,387 Ft2 |
| Total Finished Area | 1387.39 Sqft |
| Type | Row / Townhouse |
Parking
| Attached Garage | 1 |
Land
| Acreage | No |
| Fence Type | Not Fenced |
| Land Amenities | Park, Playground, Schools, Shopping |
| Size Total Text | Unknown |
| Zoning Description | R-2m |
Rooms
| Level | Type | Length | Width | Dimensions |
|---|---|---|---|---|
| Second Level | Dining Room | 8.25 Ft x 13.92 Ft | ||
| Second Level | Kitchen | 10.92 Ft x 17.08 Ft | ||
| Second Level | Living Room | 11.00 Ft x 12.92 Ft | ||
| Second Level | 2pc Bathroom | 4.50 Ft x 4.92 Ft | ||
| Second Level | Bedroom | 7.92 Ft x 11.75 Ft | ||
| Third Level | Primary Bedroom | 10.92 Ft x 15.75 Ft | ||
| Third Level | 4pc Bathroom | 7.92 Ft x 4.92 Ft | ||
| Third Level | 3pc Bathroom | 7.58 Ft x 7.08 Ft | ||
| Third Level | Loft | 12.33 Ft x 6.50 Ft | ||
| Main Level | Furnace | 6.67 Ft x 3.17 Ft | ||
| Main Level | Furnace | 3.92 Ft x 3.08 Ft | ||
| Main Level | Foyer | 3.75 Ft x 8.67 Ft | ||
| Main Level | Laundry Room | 3.25 Ft x 5.92 Ft |
https://www.realtor.ca/real-estate/28185829/12-westpark-common-sw-calgary-west-springs
Contact Us
Contact us for more information

