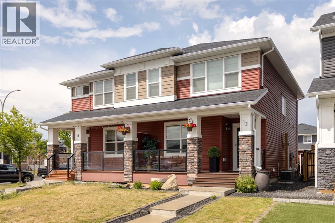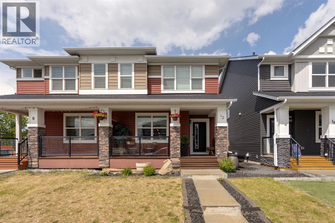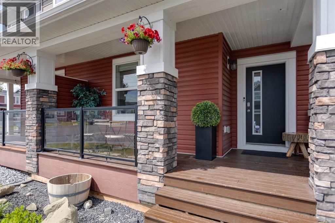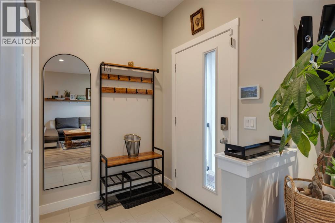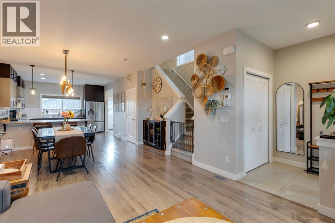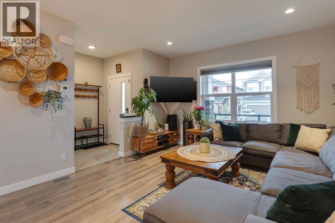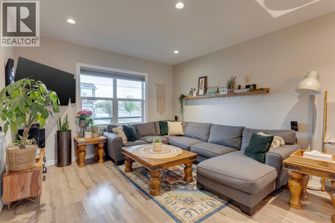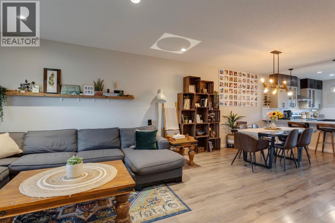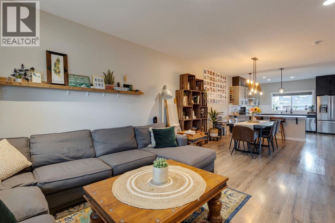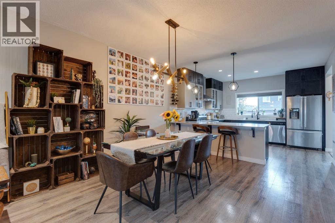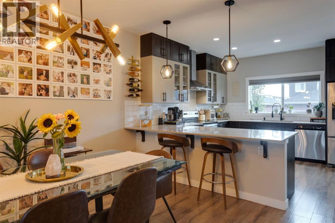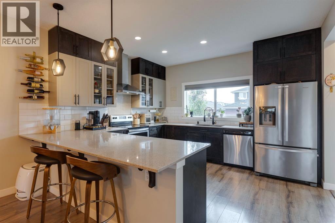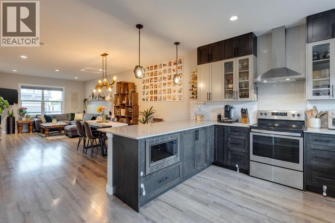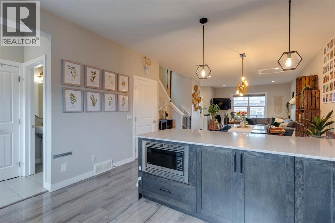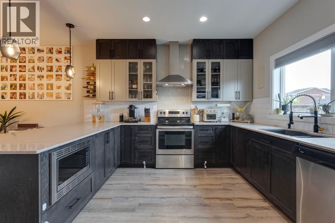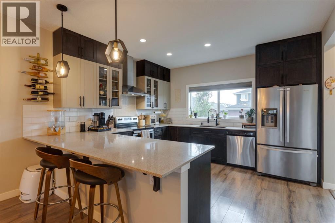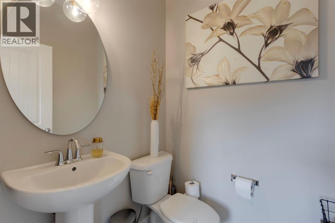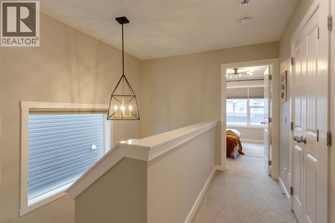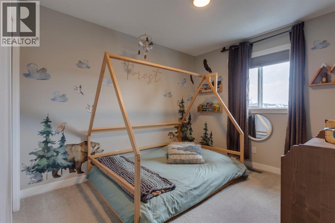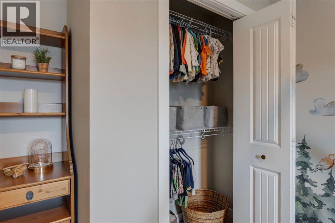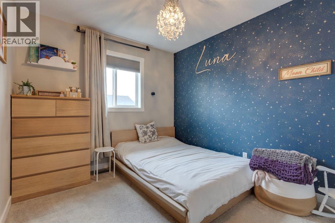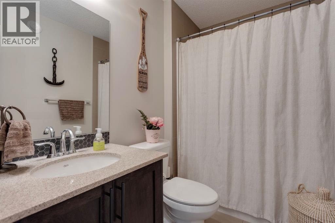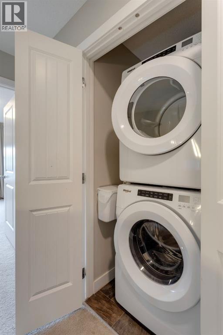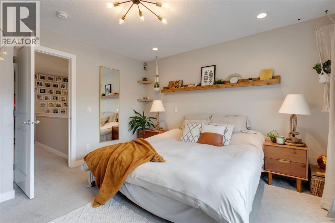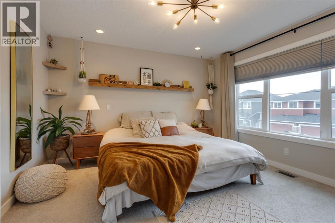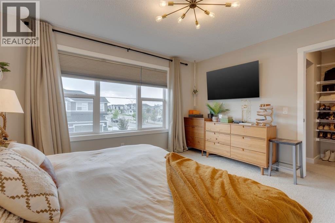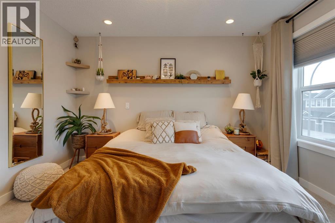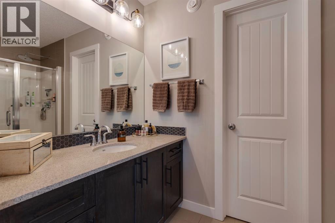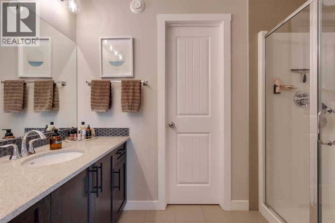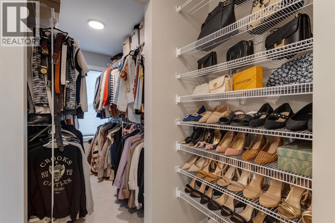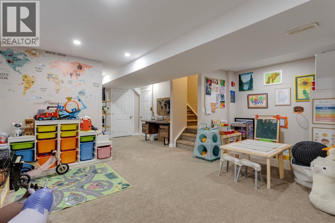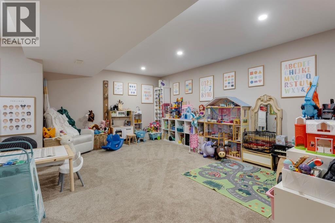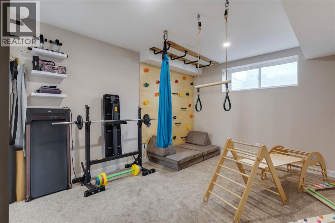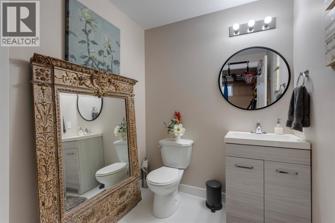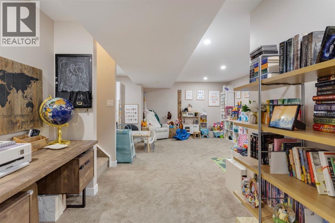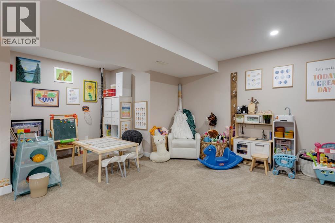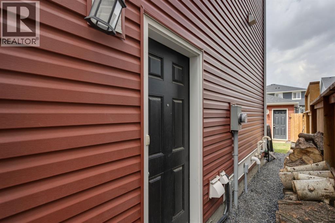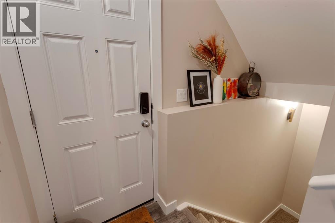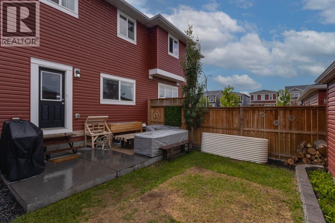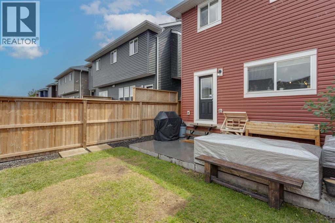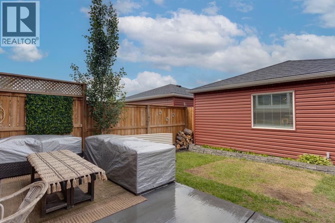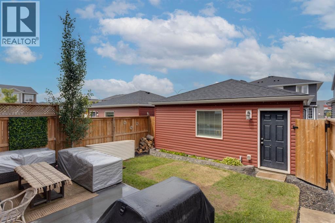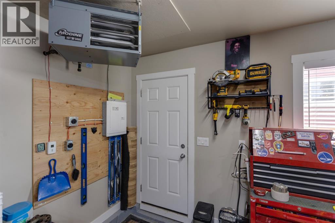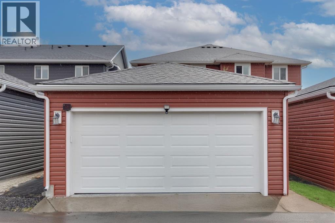3 Bedroom
4 Bathroom
1,574 ft2
Central Air Conditioning
Forced Air
Landscaped
$599,998
This is a home built for people who appreciate quality, space, and smart upgrades. Located in Redstone, this 3-bed, 2 full + 2 half bath semi-detached home delivers over 2,100+ sq ft of finished living space, a professionally developed basement with private side entrance, and a heated, insulated detached garage designed to outperform anything else in the market.The main level is open, bright and functional — featuring 9 ft ceilings, quartz countertops, upgraded cabinetry, stainless steel appliances and thoughtful layout for both day-to-day living and hosting. Upstairs, the primary suite is a standout: a custom walk-in closet with upgraded shelving and a private ensuite equipped with a double shower head system — a detail rarely found at this price point.Two additional bedrooms with upgraded closet organization and a full bath complete the upper level.The fully finished basement offers real versatility — home office, teen retreat, extended family use or private living space — enhanced by the convenience of the side entrance.Outside, the backyard is fully fenced with a poured concrete patio — a low maintenance outdoor living space ideal for both quiet evenings and entertaining.And then there’s the garage — Heated. Insulated. Drywalled. Epoxy flooring. Upgraded electrical for workshop / EV / gym use.This is not just storage — this is usable, year-round functional space with space for 2 vehicles, a camper or whatever else you need! Additional installed storage is also included.Additional upgrades & features include:• Smart lock side entry• Brand new washing machine• Furnace & A/C fully serviced (2025)• New garage door (2025)• Full closet organization system in all bedrooms• High quality finishes throughout• Brand new siding, roof & eavestrough professionally installedThis home stands out in both condition and functionality — offering premium features that are rare to find packaged together at this price, leaving you nothing left to upgrade.If you ’re looking for a property that delivers more value, more flexibility and more long-term usability than the typical market option — this is the one. (id:57810)
Property Details
|
MLS® Number
|
A2261313 |
|
Property Type
|
Single Family |
|
Neigbourhood
|
Redstone |
|
Community Name
|
Redstone |
|
Amenities Near By
|
Playground, Schools, Shopping |
|
Features
|
Back Lane, Pvc Window, No Animal Home, No Smoking Home |
|
Parking Space Total
|
2 |
|
Plan
|
1810177 |
Building
|
Bathroom Total
|
4 |
|
Bedrooms Above Ground
|
3 |
|
Bedrooms Total
|
3 |
|
Appliances
|
Refrigerator, Dishwasher, Stove, Microwave, Hood Fan, Washer/dryer Stack-up |
|
Basement Development
|
Finished |
|
Basement Type
|
Full (finished) |
|
Constructed Date
|
2018 |
|
Construction Material
|
Wood Frame |
|
Construction Style Attachment
|
Semi-detached |
|
Cooling Type
|
Central Air Conditioning |
|
Exterior Finish
|
Stone, Vinyl Siding |
|
Flooring Type
|
Carpeted, Ceramic Tile, Vinyl Plank |
|
Foundation Type
|
Poured Concrete |
|
Half Bath Total
|
2 |
|
Heating Type
|
Forced Air |
|
Stories Total
|
2 |
|
Size Interior
|
1,574 Ft2 |
|
Total Finished Area
|
1574 Sqft |
|
Type
|
Duplex |
Parking
Land
|
Acreage
|
No |
|
Fence Type
|
Fence |
|
Land Amenities
|
Playground, Schools, Shopping |
|
Landscape Features
|
Landscaped |
|
Size Depth
|
34.49 M |
|
Size Frontage
|
7.34 M |
|
Size Irregular
|
253.00 |
|
Size Total
|
253 M2|0-4,050 Sqft |
|
Size Total Text
|
253 M2|0-4,050 Sqft |
|
Zoning Description
|
R-g |
Rooms
| Level |
Type |
Length |
Width |
Dimensions |
|
Second Level |
Primary Bedroom |
|
|
12.58 Ft x 13.33 Ft |
|
Second Level |
4pc Bathroom |
|
|
Measurements not available |
|
Second Level |
4pc Bathroom |
|
|
Measurements not available |
|
Second Level |
Bedroom |
|
|
10.42 Ft x 9.08 Ft |
|
Second Level |
Bedroom |
|
|
11.00 Ft x 9.33 Ft |
|
Basement |
2pc Bathroom |
|
|
Measurements not available |
|
Basement |
Other |
|
|
13.17 Ft x 9.75 Ft |
|
Basement |
Recreational, Games Room |
|
|
16.67 Ft x 17.75 Ft |
|
Basement |
Foyer |
|
|
9.17 Ft x 8.25 Ft |
|
Main Level |
Living Room |
|
|
14.08 Ft x 13.08 Ft |
|
Main Level |
Dining Room |
|
|
13.50 Ft x 12.83 Ft |
|
Main Level |
Kitchen |
|
|
12.75 Ft x 12.83 Ft |
|
Main Level |
2pc Bathroom |
|
|
Measurements not available |
https://www.realtor.ca/real-estate/28935652/12-red-embers-common-ne-calgary-redstone
