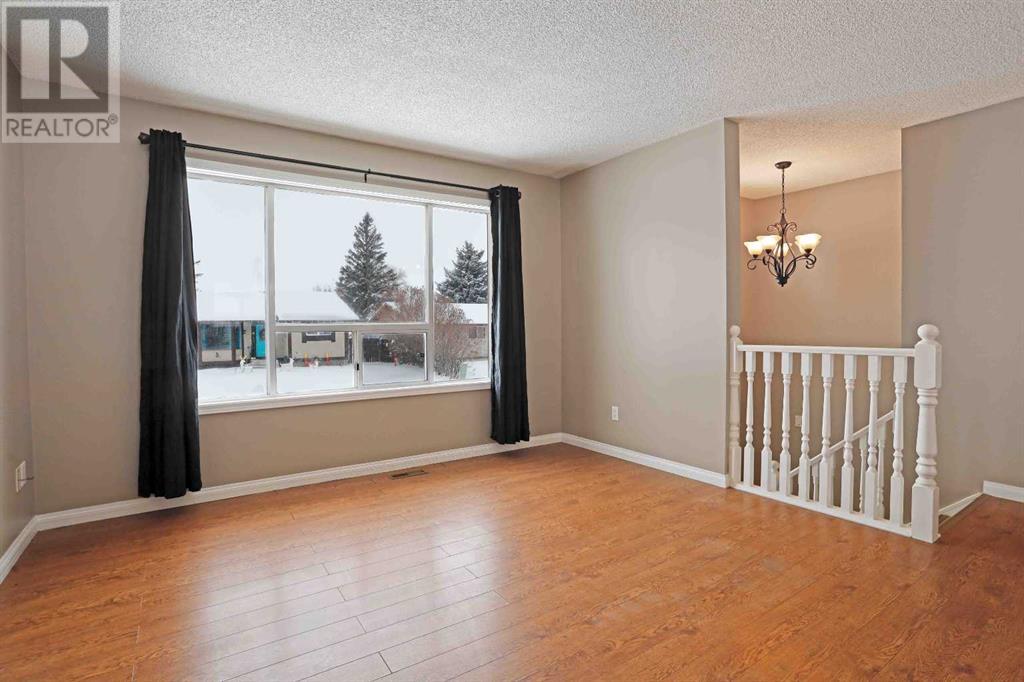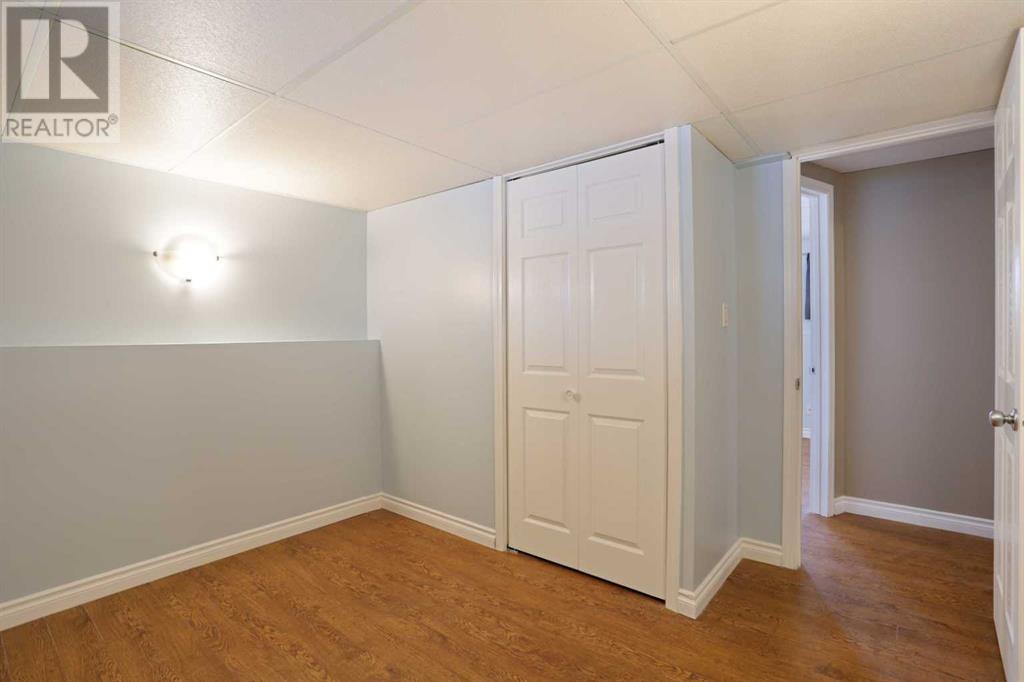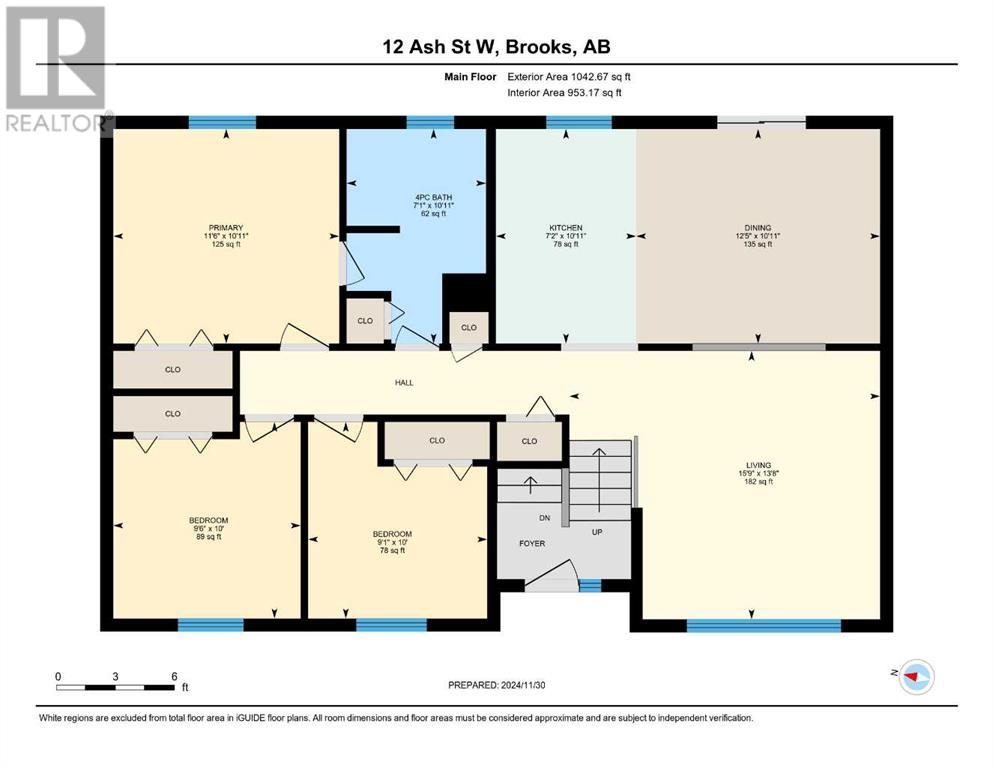5 Bedroom
2 Bathroom
1,042 ft2
Bi-Level
Central Air Conditioning
Forced Air
Landscaped
$335,000
THIS ONE WILL TURN HEADS! The seller's have taken care of it all! This desirable and flawlessly maintained 5 bedroom home in Sunnylea is a show stopper! The spacious open kitchen has been freshened up nicely with new countertops, painted cupboards, new fridge and new flooring. The entire home was recently painted. There are 3 bedrooms, kitchen, dining room, living room and a 4 piece bathroom (pocket door to the primary bedroom) on the main level. The other 2 bedrooms, huge laundry/utility room, family room and 4 piece bathroom are on the lower level. There is rough in plumbing for a sink in the recreation room. Here are some additional upgrades, Furnace and AC (2021), Shingles (2024), Hot water heater (2024), Flooring (2024), Legal Egress windows basement (2022), washing machine (2024). Don't forget to make note of the huge fenced yard and extended driveway that can easily accommodate an RV and another vehicle. Please take a look at the Virtual tour offered. Don't delay, call your Real Estate to book your showing! (id:57810)
Property Details
|
MLS® Number
|
A2181723 |
|
Property Type
|
Single Family |
|
Community Name
|
Sunnylea |
|
Features
|
No Animal Home, No Smoking Home |
|
Parking Space Total
|
1 |
|
Plan
|
7610927 |
|
Structure
|
Deck |
Building
|
Bathroom Total
|
2 |
|
Bedrooms Above Ground
|
3 |
|
Bedrooms Below Ground
|
2 |
|
Bedrooms Total
|
5 |
|
Appliances
|
Washer, Refrigerator, Dishwasher, Stove, Dryer |
|
Architectural Style
|
Bi-level |
|
Basement Development
|
Finished |
|
Basement Type
|
Full (finished) |
|
Constructed Date
|
1993 |
|
Construction Style Attachment
|
Detached |
|
Cooling Type
|
Central Air Conditioning |
|
Exterior Finish
|
Vinyl Siding |
|
Flooring Type
|
Laminate, Vinyl Plank |
|
Foundation Type
|
Poured Concrete |
|
Heating Type
|
Forced Air |
|
Size Interior
|
1,042 Ft2 |
|
Total Finished Area
|
1042 Sqft |
|
Type
|
House |
Parking
|
Concrete
|
|
|
Other
|
|
|
Parking Pad
|
|
|
R V
|
|
Land
|
Acreage
|
No |
|
Fence Type
|
Fence |
|
Landscape Features
|
Landscaped |
|
Size Depth
|
33.53 M |
|
Size Frontage
|
18.29 M |
|
Size Irregular
|
6600.00 |
|
Size Total
|
6600 Sqft|4,051 - 7,250 Sqft |
|
Size Total Text
|
6600 Sqft|4,051 - 7,250 Sqft |
|
Zoning Description
|
R-sd |
Rooms
| Level |
Type |
Length |
Width |
Dimensions |
|
Basement |
Bedroom |
|
|
10.50 Ft x 10.75 Ft |
|
Basement |
Bedroom |
|
|
11.00 Ft x 11.67 Ft |
|
Basement |
Laundry Room |
|
|
10.50 Ft x 8.50 Ft |
|
Basement |
Recreational, Games Room |
|
|
22.00 Ft x 18.58 Ft |
|
Main Level |
4pc Bathroom |
|
|
10.92 Ft x 7.08 Ft |
|
Main Level |
Bedroom |
|
|
10.00 Ft x 9.08 Ft |
|
Main Level |
Bedroom |
|
|
10.00 Ft x 9.50 Ft |
|
Main Level |
Dining Room |
|
|
10.92 Ft x 12.42 Ft |
|
Main Level |
Kitchen |
|
|
10.92 Ft x 7.17 Ft |
|
Main Level |
Living Room |
|
|
13.67 Ft x 15.75 Ft |
|
Main Level |
Primary Bedroom |
|
|
10.92 Ft x 11.50 Ft |
|
Main Level |
4pc Bathroom |
|
|
4.92 Ft x 8.83 Ft |
|
Main Level |
Furnace |
|
|
5.17 Ft x 6.17 Ft |
https://www.realtor.ca/real-estate/27699783/12-ash-street-brooks-sunnylea








































