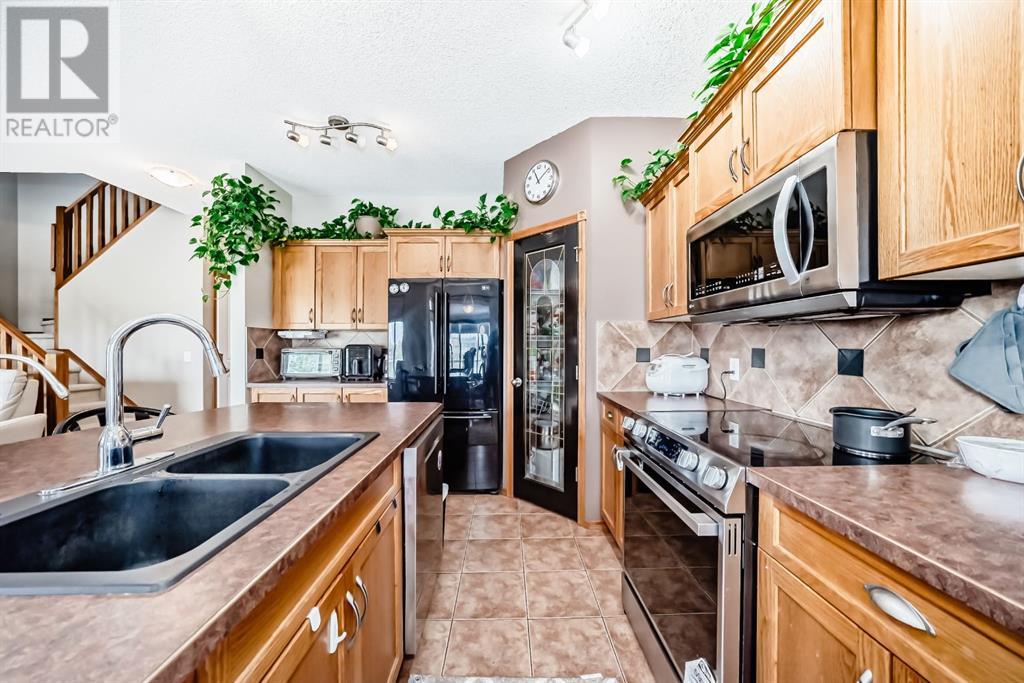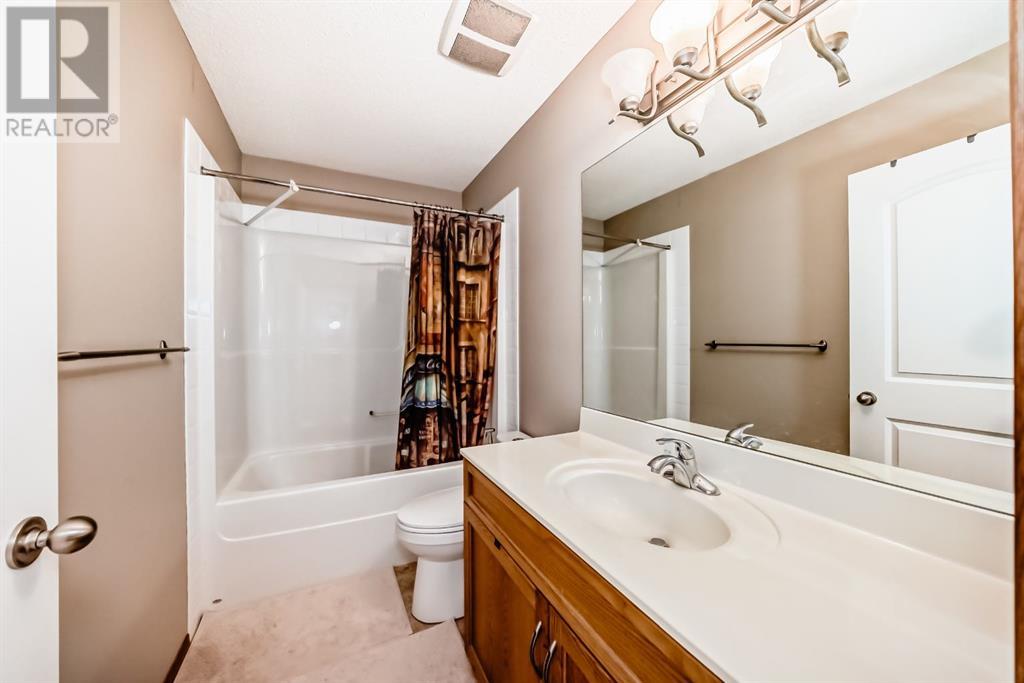4 Bedroom
4 Bathroom
2,032 ft2
Fireplace
None
Central Heating, Other, Forced Air
$715,000
***OPEN HOUSE: 1 - 4:30 pm Saturday May 24. 1 - 4 pm Sunday May 25*** Pride of ownership shines throughout this beautiful home. Step out onto a spacious deck overlooking a generous backyard and expansive green space—offering both privacy and picturesque views with no rear neighbors. Beyond the greenbelt lies Rainbow Creek Elementary School, conveniently located yet discreetly tucked away. The newly developed walk-out basement seamlessly connects to the grade-level yard, providing added versatility and natural light. Enjoy 9-foot ceilings on every level, with part of the main floor showcasing a stunning vaulted ceiling for added architectural interest. The charming front elevation includes a welcoming, generously sized porch—perfect for relaxing or greeting guests. (id:57810)
Property Details
|
MLS® Number
|
A2222624 |
|
Property Type
|
Single Family |
|
Neigbourhood
|
West Creek |
|
Community Name
|
West Creek |
|
Amenities Near By
|
Park, Playground, Schools, Shopping, Water Nearby |
|
Community Features
|
Lake Privileges |
|
Features
|
See Remarks, Pvc Window, No Neighbours Behind, No Animal Home, No Smoking Home, Level |
|
Parking Space Total
|
4 |
|
Plan
|
0414609 |
|
Structure
|
Deck, See Remarks |
Building
|
Bathroom Total
|
4 |
|
Bedrooms Above Ground
|
3 |
|
Bedrooms Below Ground
|
1 |
|
Bedrooms Total
|
4 |
|
Appliances
|
Refrigerator, Dishwasher, Stove, Dryer, Garage Door Opener |
|
Basement Development
|
Finished |
|
Basement Features
|
Separate Entrance, Walk Out |
|
Basement Type
|
Full (finished) |
|
Constructed Date
|
2006 |
|
Construction Material
|
Wood Frame |
|
Construction Style Attachment
|
Detached |
|
Cooling Type
|
None |
|
Exterior Finish
|
Stone, Vinyl Siding |
|
Fireplace Present
|
Yes |
|
Fireplace Total
|
1 |
|
Flooring Type
|
Carpeted, Ceramic Tile, Vinyl Plank |
|
Foundation Type
|
Poured Concrete |
|
Half Bath Total
|
1 |
|
Heating Fuel
|
Natural Gas |
|
Heating Type
|
Central Heating, Other, Forced Air |
|
Stories Total
|
2 |
|
Size Interior
|
2,032 Ft2 |
|
Total Finished Area
|
2031.8 Sqft |
|
Type
|
House |
Parking
Land
|
Acreage
|
No |
|
Fence Type
|
Fence, Partially Fenced |
|
Land Amenities
|
Park, Playground, Schools, Shopping, Water Nearby |
|
Size Depth
|
35.16 M |
|
Size Frontage
|
14.02 M |
|
Size Irregular
|
493.00 |
|
Size Total
|
493 M2|4,051 - 7,250 Sqft |
|
Size Total Text
|
493 M2|4,051 - 7,250 Sqft |
|
Zoning Description
|
R-1 |
Rooms
| Level |
Type |
Length |
Width |
Dimensions |
|
Basement |
3pc Bathroom |
|
|
.00 Ft x .00 Ft |
|
Basement |
Bedroom |
|
|
8.75 Ft x 11.00 Ft |
|
Basement |
Recreational, Games Room |
|
|
19.00 Ft x 23.83 Ft |
|
Main Level |
2pc Bathroom |
|
|
.00 Ft x .00 Ft |
|
Main Level |
Living Room |
|
|
14.58 Ft x 13.58 Ft |
|
Main Level |
Dining Room |
|
|
9.83 Ft x 11.42 Ft |
|
Main Level |
Kitchen |
|
|
11.50 Ft x 11.42 Ft |
|
Upper Level |
4pc Bathroom |
|
|
.00 Ft x .00 Ft |
|
Upper Level |
4pc Bathroom |
|
|
.00 Ft x .00 Ft |
|
Upper Level |
Primary Bedroom |
|
|
16.50 Ft x 13.17 Ft |
|
Upper Level |
Bedroom |
|
|
10.25 Ft x 9.50 Ft |
|
Upper Level |
Bedroom |
|
|
10.17 Ft x 9.08 Ft |
|
Upper Level |
Bonus Room |
|
|
15.67 Ft x 20.83 Ft |
https://www.realtor.ca/real-estate/28347970/119-west-creek-meadow-chestermere-west-creek








































