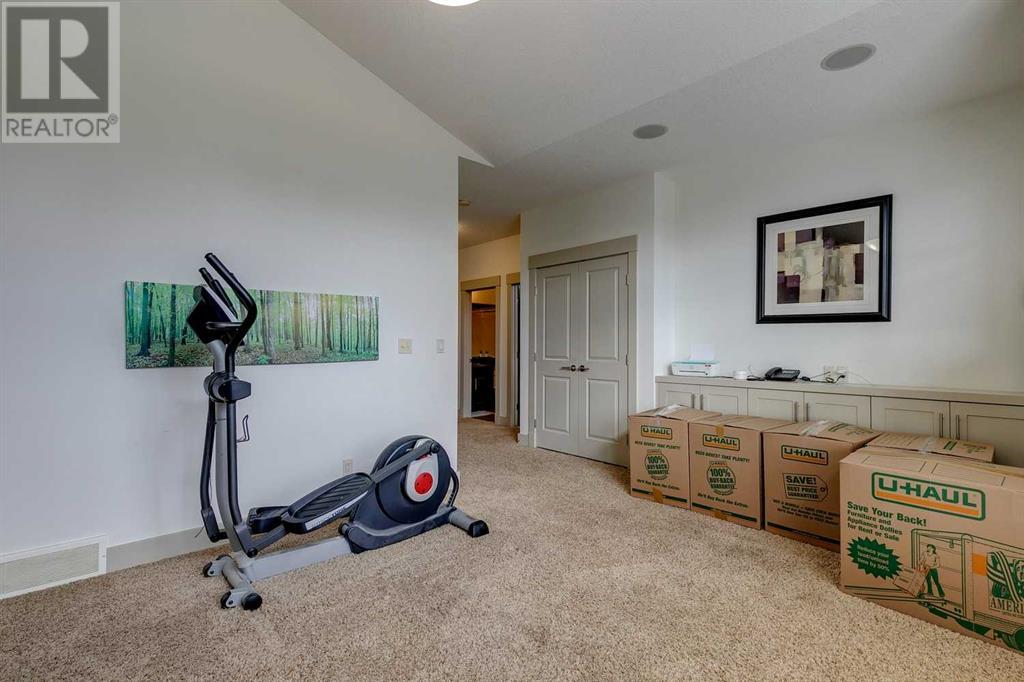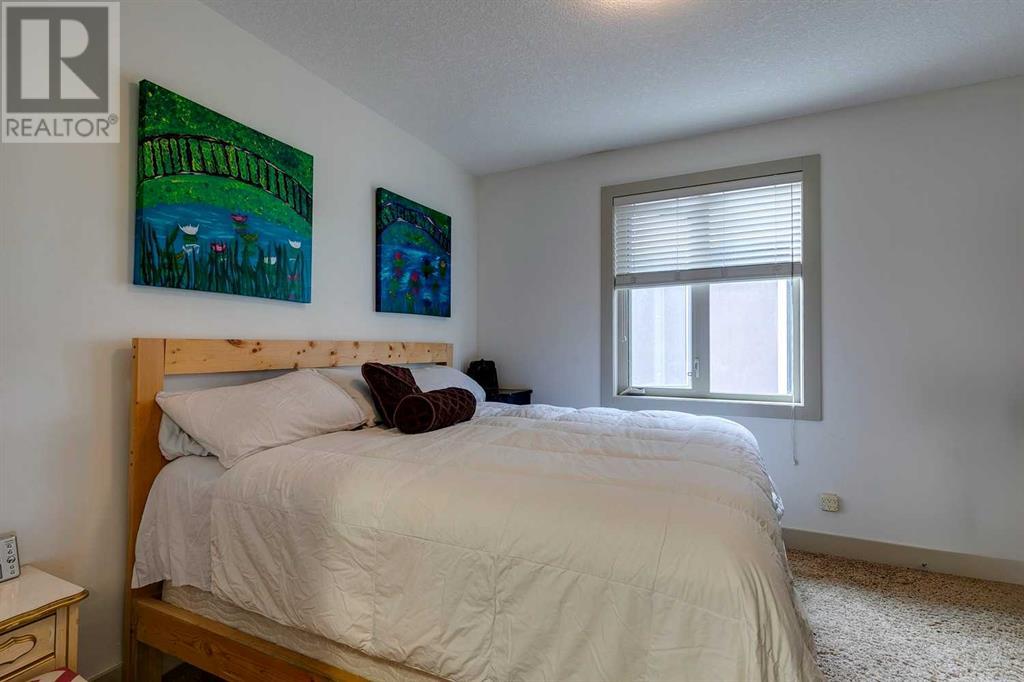4 Bedroom
3 Bathroom
2905.5 sqft
Fireplace
None
Central Heating, Forced Air
Landscaped, Lawn
$1,195,000
Experience luxury living in this stunning home at 119 Wentworth Hill, nestled in the prestigious Wentworth Estates. Offering over 2,900 sqft of above-grade living space, this property features 4 bedrooms, a massive bonus room, and an ideal work-from-home setup. Step through the updated front door into a welcoming foyer, leading to a private office complete with built-ins and a picturesque window overlooking the front yard.The main floor is designed for both elegance and functionality, featuring a formal dining area and a spacious living room with soaring two-story ceilings, expansive windows, built-ins, and a cozy fireplace. The chef's kitchen is a highlight, boasting a large island, ample storage, and a walk-in pantry, while the less formal dining area provides easy access to the back deck and private west-facing yard—your own secluded retreat with no neighbors behind.Upstairs, the generous bonus room with built-ins serves as a perfect entertainment space, accompanied by four bedrooms. The spacious primary suite at the back of the home offers west-facing views, a luxurious 5-piece ensuite with dual sinks, a jetted soaker tub, a walk-in shower, and a walk-in closet. The three additional bedrooms share a well-appointed 4-piece bathroom.The unfinished basement is a blank canvas, ready for your custom touches, and is roughed in for in-floor heating and a bathroom. Additional upgrades include a 200-amp panel, two furnaces, a 60-gallon hot water tank, integrated speaker system, and garage water lines.Ideally located, this home is close to walking paths, shopping at 85 Street, top-rated schools, and offers convenient access to Bow Trail and Stoney Trail for easy commuting. Make this exquisite property your new home in Wentworth Estates. (id:57810)
Property Details
|
MLS® Number
|
A2171569 |
|
Property Type
|
Single Family |
|
Neigbourhood
|
Cougar Ridge |
|
Community Name
|
West Springs |
|
AmenitiesNearBy
|
Park, Playground, Schools, Shopping |
|
Features
|
No Neighbours Behind, Closet Organizers, Level |
|
ParkingSpaceTotal
|
4 |
|
Plan
|
0815740 |
|
Structure
|
Deck |
Building
|
BathroomTotal
|
3 |
|
BedroomsAboveGround
|
4 |
|
BedroomsTotal
|
4 |
|
Appliances
|
Washer, Refrigerator, Gas Stove(s), Dishwasher, Oven, Dryer, Hood Fan, Window Coverings, Garage Door Opener, Water Heater - Gas |
|
BasementDevelopment
|
Unfinished |
|
BasementType
|
Full (unfinished) |
|
ConstructedDate
|
2009 |
|
ConstructionMaterial
|
Wood Frame |
|
ConstructionStyleAttachment
|
Detached |
|
CoolingType
|
None |
|
ExteriorFinish
|
Stucco |
|
FireplacePresent
|
Yes |
|
FireplaceTotal
|
1 |
|
FlooringType
|
Carpeted, Ceramic Tile, Hardwood |
|
FoundationType
|
Poured Concrete |
|
HalfBathTotal
|
1 |
|
HeatingFuel
|
Natural Gas |
|
HeatingType
|
Central Heating, Forced Air |
|
StoriesTotal
|
2 |
|
SizeInterior
|
2905.5 Sqft |
|
TotalFinishedArea
|
2905.5 Sqft |
|
Type
|
House |
Parking
Land
|
Acreage
|
No |
|
FenceType
|
Fence |
|
LandAmenities
|
Park, Playground, Schools, Shopping |
|
LandscapeFeatures
|
Landscaped, Lawn |
|
SizeDepth
|
33.48 M |
|
SizeFrontage
|
12.85 M |
|
SizeIrregular
|
430.00 |
|
SizeTotal
|
430 M2|4,051 - 7,250 Sqft |
|
SizeTotalText
|
430 M2|4,051 - 7,250 Sqft |
|
ZoningDescription
|
R-g |
Rooms
| Level |
Type |
Length |
Width |
Dimensions |
|
Main Level |
Office |
|
|
3.33 M x 2.92 M |
|
Main Level |
Living Room |
|
|
5.46 M x 5.23 M |
|
Main Level |
Dining Room |
|
|
4.22 M x 3.38 M |
|
Main Level |
Kitchen |
|
|
4.78 M x 3.96 M |
|
Main Level |
Breakfast |
|
|
3.96 M x 2.72 M |
|
Main Level |
Laundry Room |
|
|
3.43 M x 3.30 M |
|
Main Level |
2pc Bathroom |
|
|
1.80 M x 1.52 M |
|
Upper Level |
Primary Bedroom |
|
|
4.85 M x 4.60 M |
|
Upper Level |
5pc Bathroom |
|
|
3.30 M x 3.07 M |
|
Upper Level |
Other |
|
|
3.30 M x 2.19 M |
|
Upper Level |
Bedroom |
|
|
3.66 M x 3.66 M |
|
Upper Level |
Family Room |
|
|
5.66 M x 3.89 M |
|
Upper Level |
Bedroom |
|
|
3.66 M x 3.66 M |
|
Upper Level |
4pc Bathroom |
|
|
2.49 M x 1.88 M |
|
Upper Level |
Bedroom |
|
|
3.48 M x 3.28 M |
https://www.realtor.ca/real-estate/27549230/119-wentworth-hill-sw-calgary-west-springs

















































