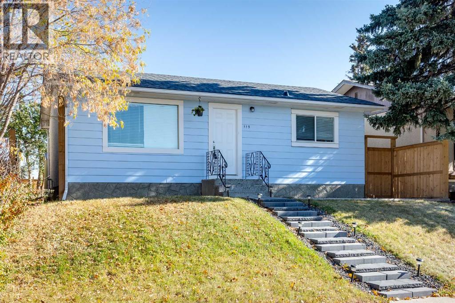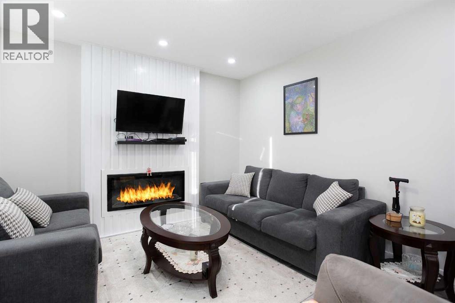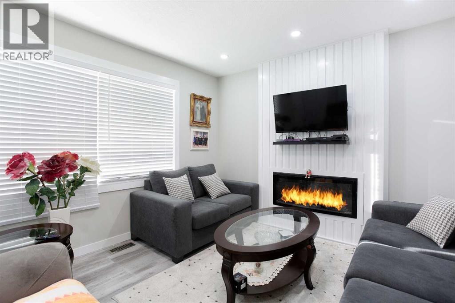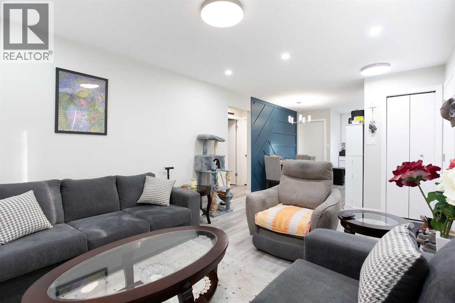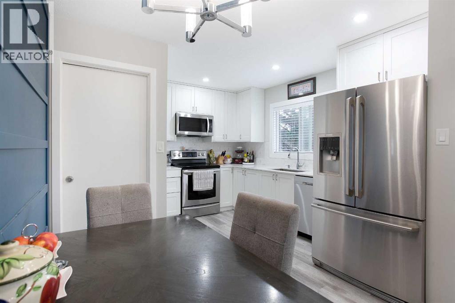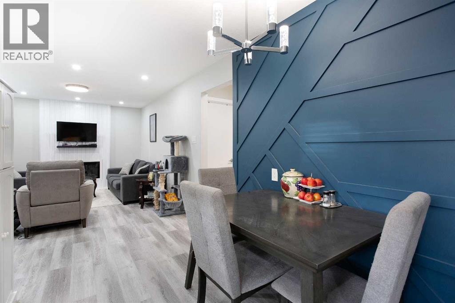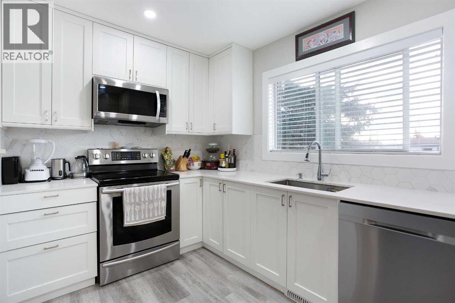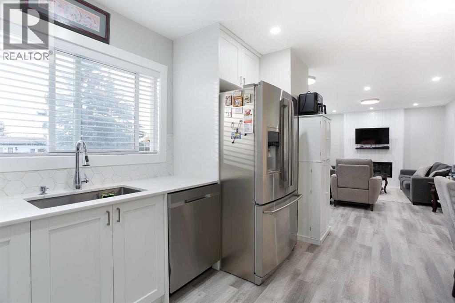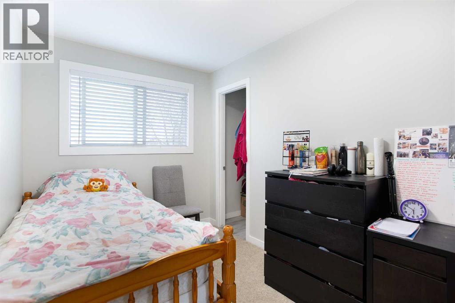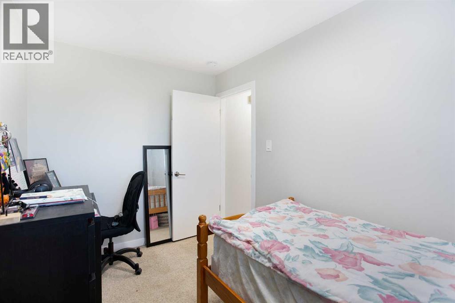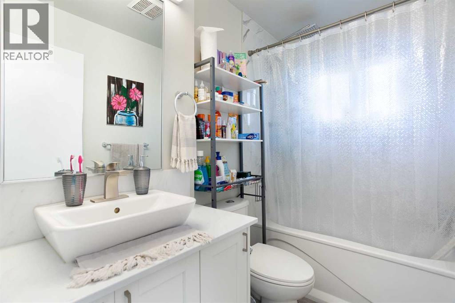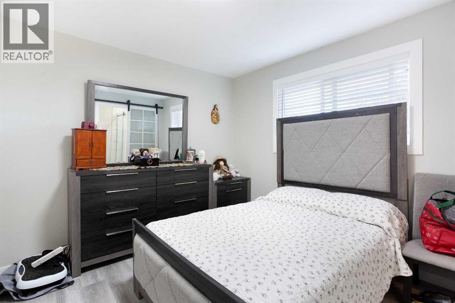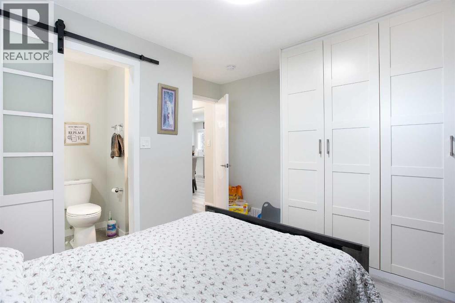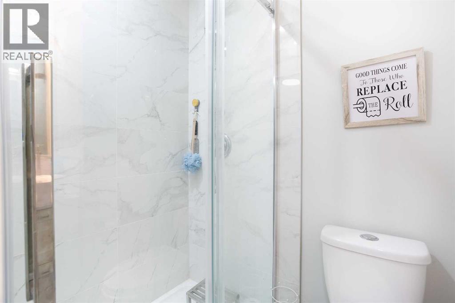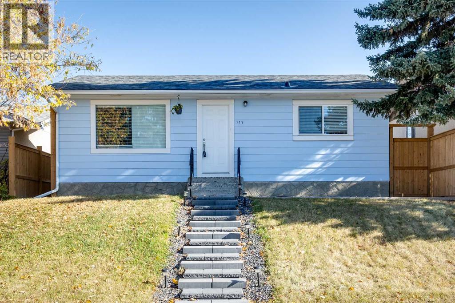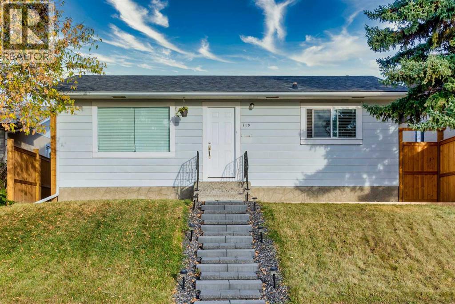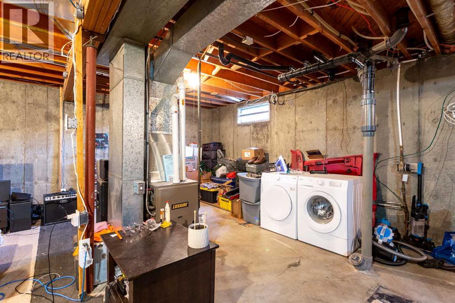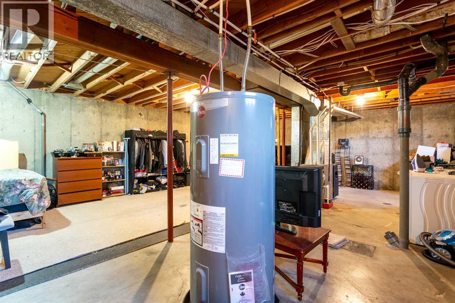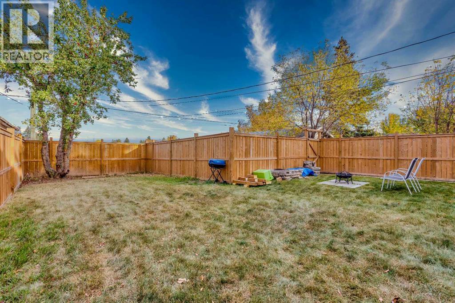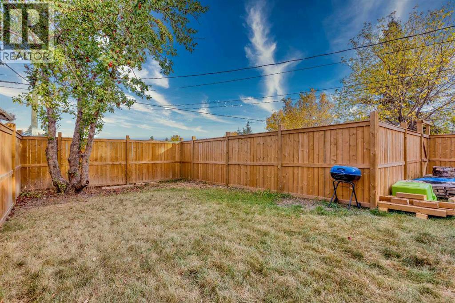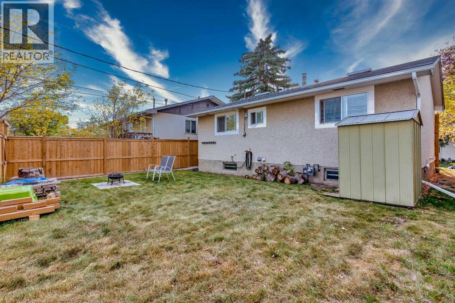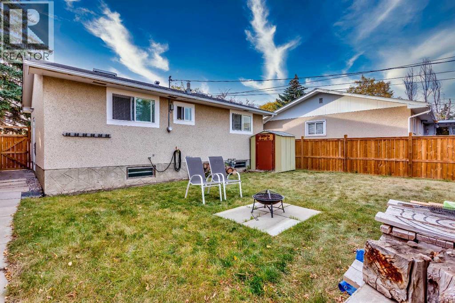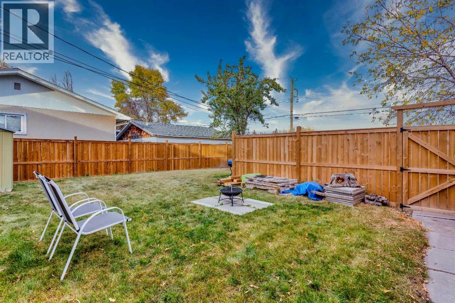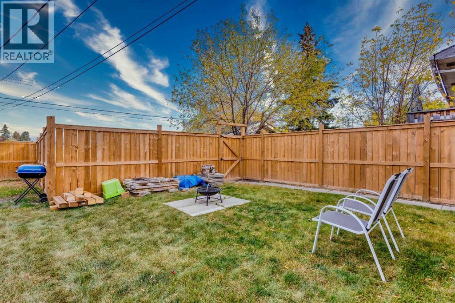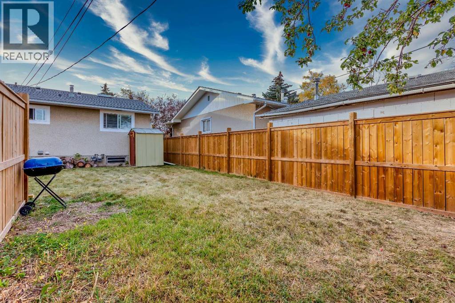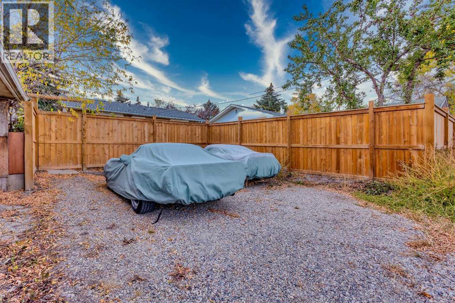119 Maranda Close Ne Calgary, Alberta T2A 3E7
2 Bedroom
2 Bathroom
768 ft2
Bungalow
Fireplace
None
Forced Air
$450,000
Move in Ready Fully renovated bungalow backing onto Maranda Playground! Meticulously maintained with quality updates throughout including quartz countertops, stainless steel appliances, and a bright open layout freshly painted. Offers 2 bedrooms and 2 bathrooms including a beautiful ensuite. Unfinished basement with bathroom rough-in and new side entry door— excellent potential for future suite development (subject to approval and permitting by the city/municipality). Fully fenced yard with crushed gravel pad ready for your future garage — steps to parks, schools, shopping & transit. (id:57810)
Property Details
| MLS® Number | A2261781 |
| Property Type | Single Family |
| Neigbourhood | Marlborough |
| Community Name | Marlborough |
| Amenities Near By | Park, Playground, Schools, Shopping |
| Features | See Remarks, Back Lane |
| Parking Space Total | 2 |
| Plan | 312lk |
| Structure | None |
Building
| Bathroom Total | 2 |
| Bedrooms Above Ground | 2 |
| Bedrooms Total | 2 |
| Appliances | Refrigerator, Dishwasher, Stove, Microwave Range Hood Combo, Window Coverings, Washer & Dryer |
| Architectural Style | Bungalow |
| Basement Development | Unfinished |
| Basement Features | Separate Entrance |
| Basement Type | Full (unfinished) |
| Constructed Date | 1971 |
| Construction Material | Wood Frame |
| Construction Style Attachment | Detached |
| Cooling Type | None |
| Exterior Finish | Vinyl Siding |
| Fireplace Present | Yes |
| Fireplace Total | 1 |
| Flooring Type | Vinyl |
| Foundation Type | Poured Concrete |
| Heating Type | Forced Air |
| Stories Total | 1 |
| Size Interior | 768 Ft2 |
| Total Finished Area | 768 Sqft |
| Type | House |
Parking
| Other |
Land
| Acreage | No |
| Fence Type | Fence |
| Land Amenities | Park, Playground, Schools, Shopping |
| Size Depth | 30.48 M |
| Size Frontage | 12.62 M |
| Size Irregular | 380.00 |
| Size Total | 380 M2|4,051 - 7,250 Sqft |
| Size Total Text | 380 M2|4,051 - 7,250 Sqft |
| Zoning Description | R-cg |
Rooms
| Level | Type | Length | Width | Dimensions |
|---|---|---|---|---|
| Main Level | Kitchen | 12.08 Ft x 7.58 Ft | ||
| Main Level | Dining Room | 9.25 Ft x 7.92 Ft | ||
| Main Level | Living Room | 16.50 Ft x 11.25 Ft | ||
| Main Level | Primary Bedroom | 11.58 Ft x 9.92 Ft | ||
| Main Level | Bedroom | 11.58 Ft x 7.42 Ft | ||
| Main Level | 3pc Bathroom | 5.50 Ft x 3.92 Ft | ||
| Main Level | 4pc Bathroom | 8.17 Ft x 5.00 Ft |
https://www.realtor.ca/real-estate/28963453/119-maranda-close-ne-calgary-marlborough
Contact Us
Contact us for more information
