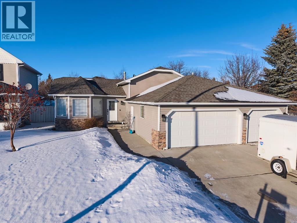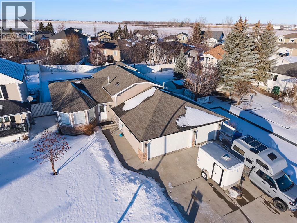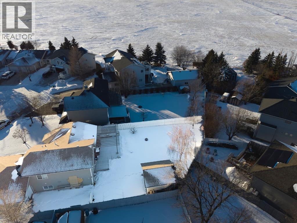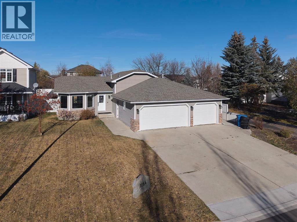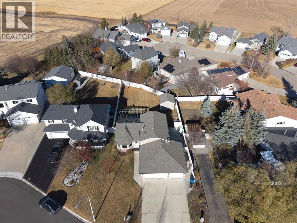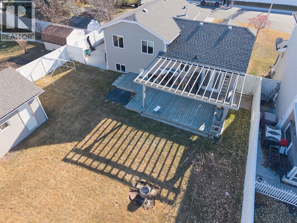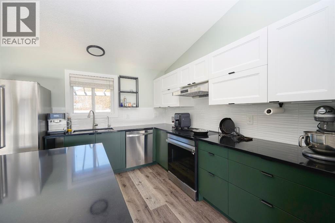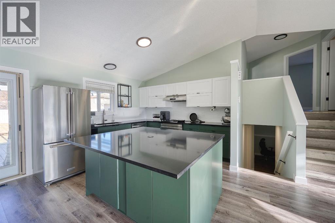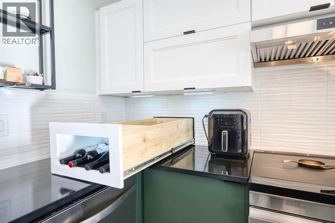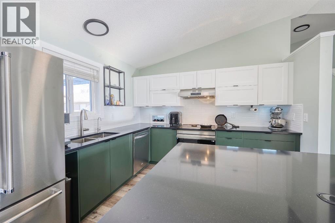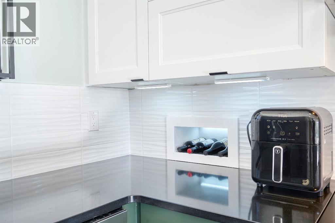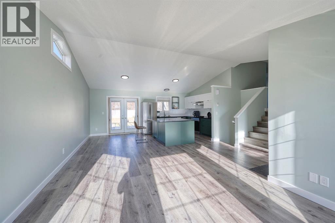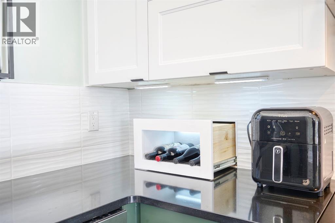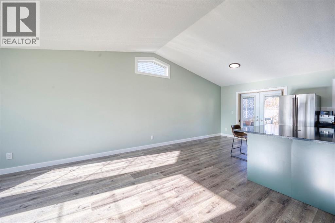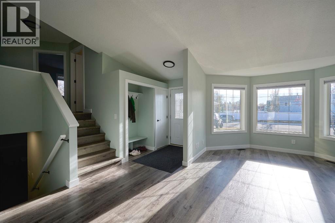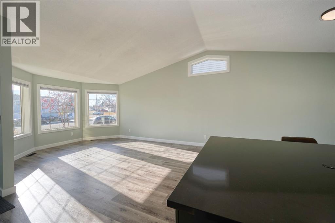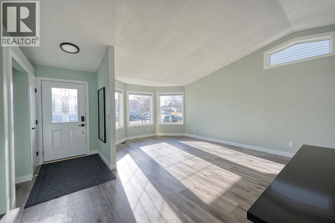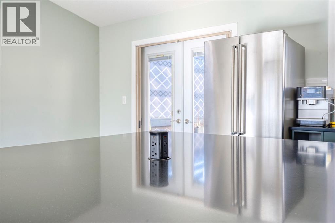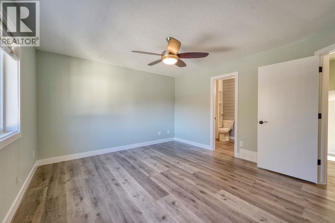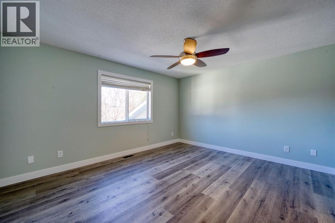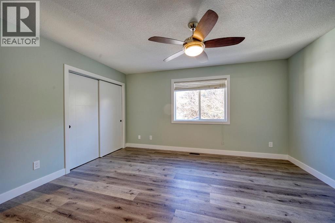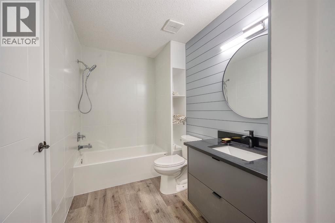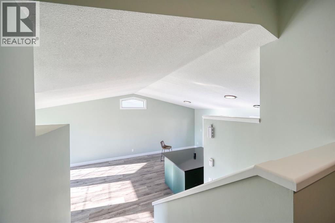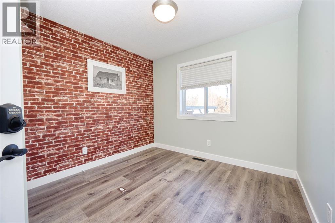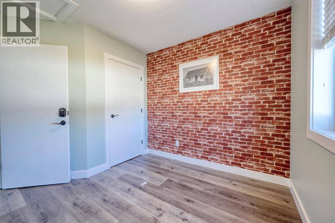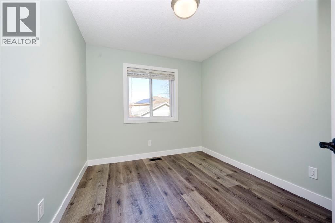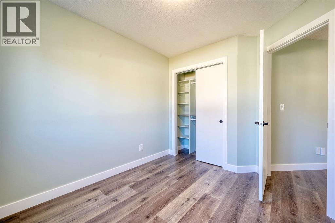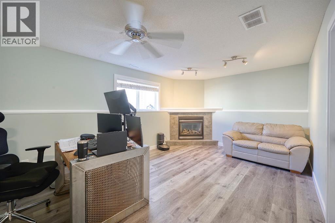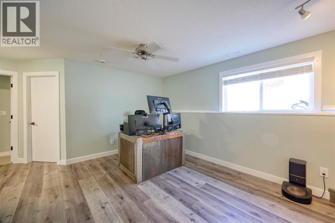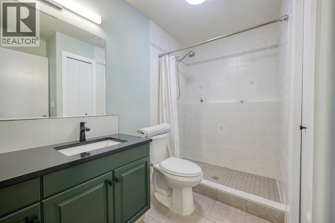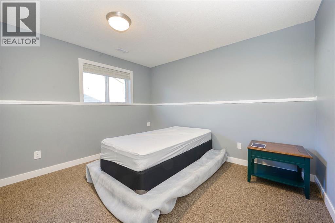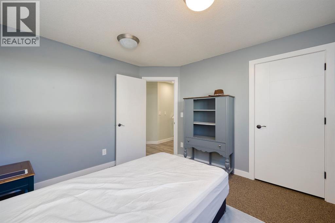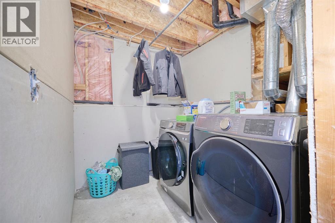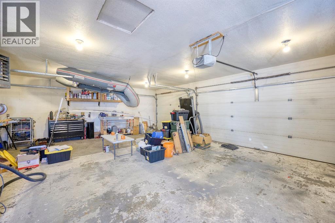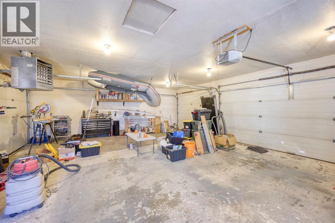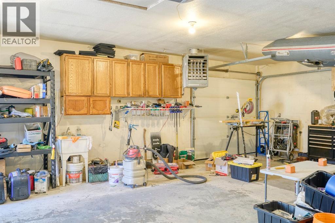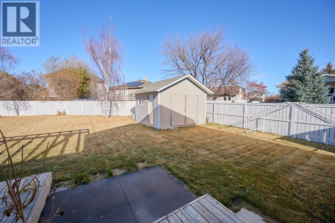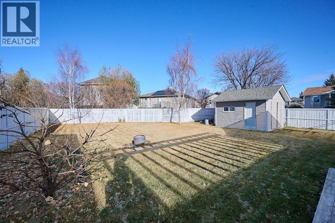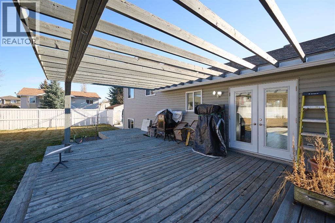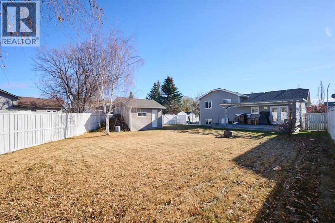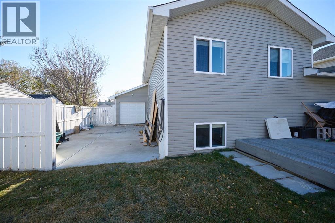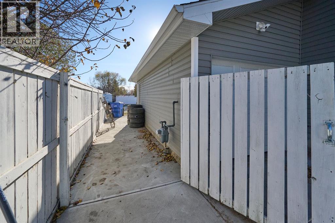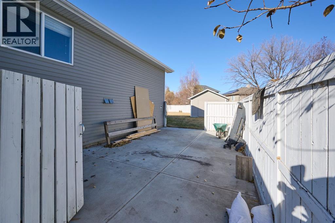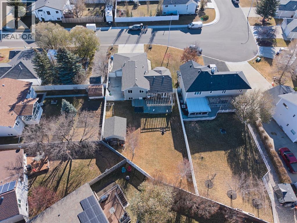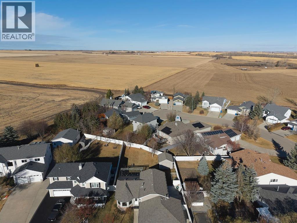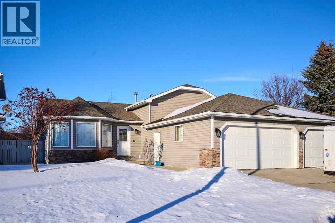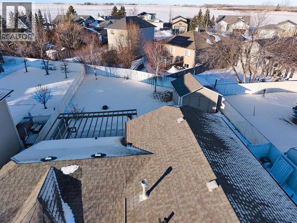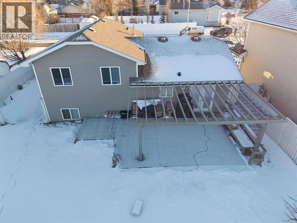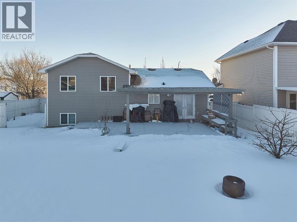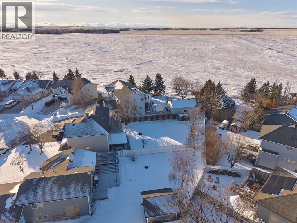4 Bedroom
2 Bathroom
1,142 ft2
3 Level
Fireplace
None
Forced Air
$624,900
Amazing VALUE in this STUNNING RENOVATED HOME situated on a LARGE LOT with a TRIPLE ATTACHED GARAGE, tucked away on a quiet street. This BEAUTIFUL HOME has been UPDATED THROUGHOUT, offering modern comfort and timeless style.The gourmet kitchen is a chef’s DREAM, showcasing QUARTZ COUNTERTOPS, STAINLESS STEEL APPLIANCES, and a spacious ISLAND that opens to the dining area and living room. Patio doors lead to a DECK and MASSIVE FENCED BACKYARD — ideal for relaxing or entertaining.The OPEN LAYOUT and VAULTED CEILINGS create a bright, airy feel, while the large windows allow natural light to fill every corner, making the space BRIGHT and CHEERY. Upstairs features 3 BEDROOMS and a full bathroom.The lower level is fully finished with a large BEDROOM (or FLEX ROOM), a cozy REC ROOM with FIREPLACE, and a SECOND UPDATED BATHROOM.The HEATED, DRYWALLED, INSULATED TRIPLE ATTACHED GARAGE with 240V POWER and RUNNING WATER is truly a mechanic’s or woodworker’s DREAM!Located within walking distance to SCHOOLS, PARKS, SHOPS, and more — this is a FABULOUS HOME you won’t want to miss! (id:57810)
Property Details
|
MLS® Number
|
A2267766 |
|
Property Type
|
Single Family |
|
Neigbourhood
|
The Villas |
|
Amenities Near By
|
Schools, Shopping |
|
Features
|
No Animal Home, No Smoking Home |
|
Parking Space Total
|
6 |
|
Plan
|
9512171 |
|
Structure
|
Deck |
Building
|
Bathroom Total
|
2 |
|
Bedrooms Above Ground
|
3 |
|
Bedrooms Below Ground
|
1 |
|
Bedrooms Total
|
4 |
|
Appliances
|
See Remarks |
|
Architectural Style
|
3 Level |
|
Basement Development
|
Finished |
|
Basement Type
|
Full (finished) |
|
Constructed Date
|
1998 |
|
Construction Material
|
Wood Frame |
|
Construction Style Attachment
|
Detached |
|
Cooling Type
|
None |
|
Exterior Finish
|
Stone, Vinyl Siding |
|
Fireplace Present
|
Yes |
|
Fireplace Total
|
1 |
|
Flooring Type
|
Vinyl Plank |
|
Foundation Type
|
Poured Concrete |
|
Heating Fuel
|
Natural Gas |
|
Heating Type
|
Forced Air |
|
Size Interior
|
1,142 Ft2 |
|
Total Finished Area
|
1141.57 Sqft |
|
Type
|
House |
Parking
|
Garage
|
|
|
Heated Garage
|
|
|
Oversize
|
|
|
Attached Garage
|
3 |
Land
|
Acreage
|
No |
|
Fence Type
|
Fence |
|
Land Amenities
|
Schools, Shopping |
|
Size Depth
|
46.6 M |
|
Size Frontage
|
19.3 M |
|
Size Irregular
|
8644.00 |
|
Size Total
|
8644 Sqft|7,251 - 10,889 Sqft |
|
Size Total Text
|
8644 Sqft|7,251 - 10,889 Sqft |
|
Zoning Description
|
R-1 |
Rooms
| Level |
Type |
Length |
Width |
Dimensions |
|
Second Level |
4pc Bathroom |
|
|
11.67 Ft x 5.83 Ft |
|
Second Level |
Bedroom |
|
|
11.00 Ft x 9.75 Ft |
|
Second Level |
Bedroom |
|
|
11.08 Ft x 9.00 Ft |
|
Second Level |
Primary Bedroom |
|
|
14.83 Ft x 12.75 Ft |
|
Basement |
3pc Bathroom |
|
|
10.67 Ft x 7.17 Ft |
|
Basement |
Bedroom |
|
|
11.17 Ft x 11.00 Ft |
|
Basement |
Recreational, Games Room |
|
|
17.42 Ft x 11.42 Ft |
|
Basement |
Furnace |
|
|
14.83 Ft x 6.75 Ft |
|
Main Level |
Dining Room |
|
|
11.42 Ft x 8.42 Ft |
|
Main Level |
Kitchen |
|
|
11.42 Ft x 11.00 Ft |
|
Main Level |
Living Room |
|
|
17.42 Ft x 16.92 Ft |
https://www.realtor.ca/real-estate/29056595/1184-milt-ford-lane-carstairs
