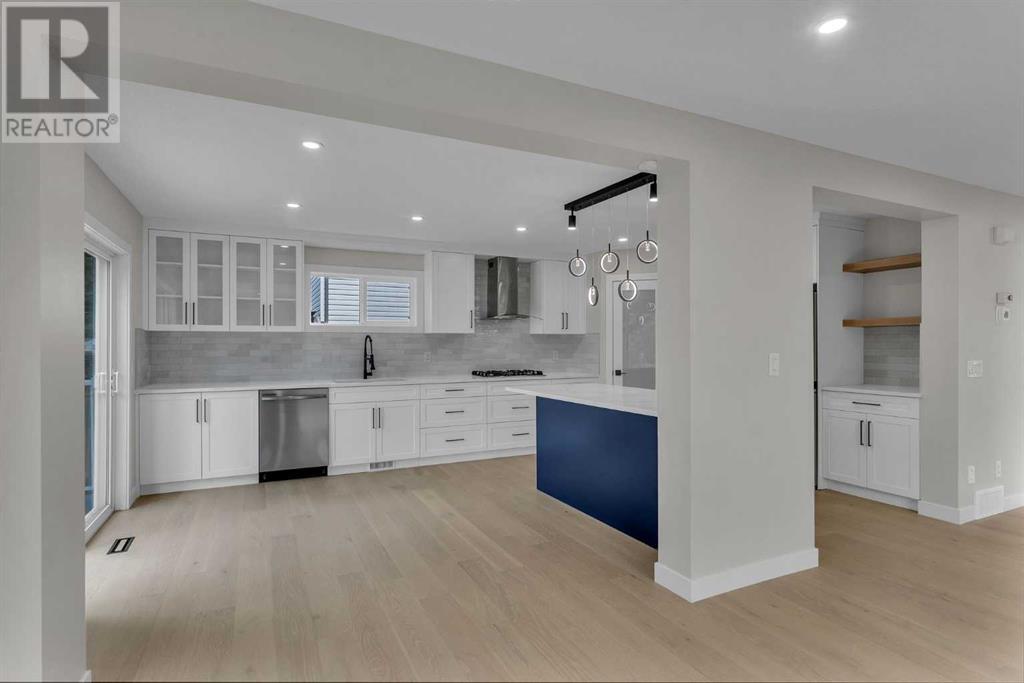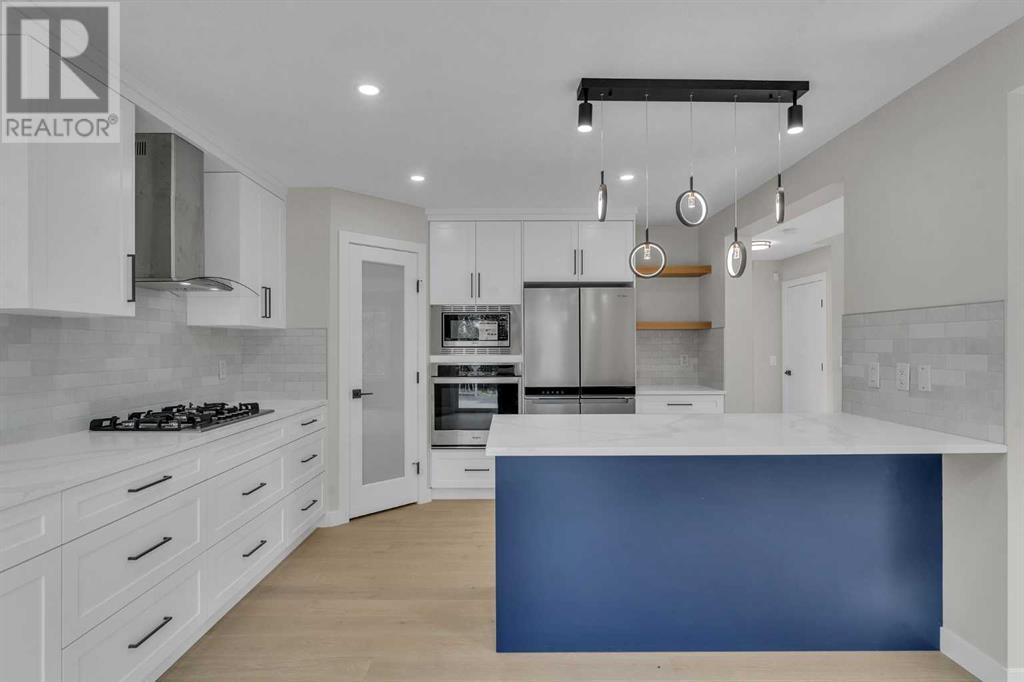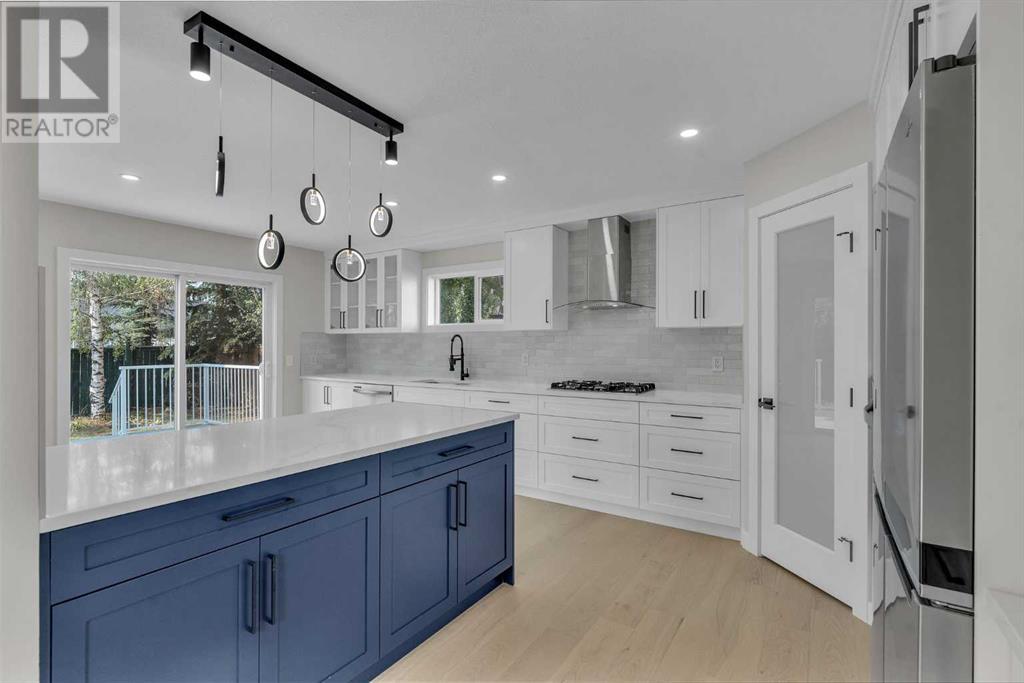5 Bedroom
4 Bathroom
2264.57 sqft
Fireplace
None
Forced Air
Landscaped, Lawn
$839,900
Welcome to this beautiful FULLY RENOVATED home situated in the heart of Chestermere NEXT TO THE RAVINE. This home offers approximately 3,313 square feet of living space. As you enter you are greeted by a living room, dining room, laundry room and 2-piece bathroom. The main floor also features a kitchen with STAINLESS STEEL APPLIANCES which attaches to a DECK overlooking the park, and a family room with a gas fireplace. As you step upstairs you have a bonus room, a primary bedroom with a walk-in closet and a 4 piece ensuite. There are also 2 other bedrooms upstairs and another 4-piece bathroom. The basement is a great mortgage helper as it is an ILLEGAL SECONDARY SUITE WITH A SEPARATE ENTRANCE AND SEPARATE LAUNDRY! The illegal secondary suite offers 2 bedrooms, a recreation room, a full bathroom, and a kitchen. this is the IDEAL LOCATION, located next to the ravine with TONS OF AMENITIES NEARBY such as PARKS, PLAYGROUNDS, SCHOOLS! Do not miss out on this fully renovated home in the ideal location (id:57810)
Property Details
|
MLS® Number
|
A2165498 |
|
Property Type
|
Single Family |
|
Neigbourhood
|
Dawson's Landing |
|
Community Name
|
Westmere |
|
AmenitiesNearBy
|
Golf Course, Park, Playground, Schools, Shopping, Water Nearby |
|
CommunityFeatures
|
Golf Course Development, Lake Privileges |
|
Features
|
No Smoking Home |
|
ParkingSpaceTotal
|
4 |
|
Plan
|
9913393 |
|
Structure
|
Deck |
Building
|
BathroomTotal
|
4 |
|
BedroomsAboveGround
|
3 |
|
BedroomsBelowGround
|
2 |
|
BedroomsTotal
|
5 |
|
Appliances
|
Refrigerator, Range - Gas, Dishwasher, Microwave, Oven - Built-in, Hood Fan, Washer & Dryer |
|
BasementDevelopment
|
Finished |
|
BasementFeatures
|
Separate Entrance, Walk-up, Suite |
|
BasementType
|
Full (finished) |
|
ConstructedDate
|
2000 |
|
ConstructionMaterial
|
Poured Concrete, Wood Frame |
|
ConstructionStyleAttachment
|
Detached |
|
CoolingType
|
None |
|
ExteriorFinish
|
Concrete, Vinyl Siding |
|
FireplacePresent
|
Yes |
|
FireplaceTotal
|
1 |
|
FlooringType
|
Ceramic Tile, Hardwood |
|
FoundationType
|
Poured Concrete |
|
HalfBathTotal
|
1 |
|
HeatingFuel
|
Natural Gas |
|
HeatingType
|
Forced Air |
|
StoriesTotal
|
2 |
|
SizeInterior
|
2264.57 Sqft |
|
TotalFinishedArea
|
2264.57 Sqft |
|
Type
|
House |
Parking
Land
|
Acreage
|
No |
|
FenceType
|
Fence |
|
LandAmenities
|
Golf Course, Park, Playground, Schools, Shopping, Water Nearby |
|
LandscapeFeatures
|
Landscaped, Lawn |
|
SizeFrontage
|
14.02 M |
|
SizeIrregular
|
5282.00 |
|
SizeTotal
|
5282 Sqft|4,051 - 7,250 Sqft |
|
SizeTotalText
|
5282 Sqft|4,051 - 7,250 Sqft |
|
ZoningDescription
|
R-1 |
Rooms
| Level |
Type |
Length |
Width |
Dimensions |
|
Basement |
Recreational, Games Room |
|
|
18.75 Ft x 13.33 Ft |
|
Basement |
Bedroom |
|
|
11.25 Ft x 12.67 Ft |
|
Basement |
Kitchen |
|
|
12.58 Ft x 12.42 Ft |
|
Basement |
Furnace |
|
|
10.75 Ft x 12.08 Ft |
|
Basement |
4pc Bathroom |
|
|
4.92 Ft x 7.92 Ft |
|
Basement |
Bedroom |
|
|
10.92 Ft x 12.75 Ft |
|
Main Level |
Family Room |
|
|
19.33 Ft x 14.75 Ft |
|
Main Level |
Kitchen |
|
|
19.83 Ft x 12.08 Ft |
|
Main Level |
Living Room |
|
|
12.00 Ft x 9.25 Ft |
|
Main Level |
Dining Room |
|
|
9.33 Ft x 11.75 Ft |
|
Main Level |
2pc Bathroom |
|
|
3.08 Ft x 7.00 Ft |
|
Main Level |
Laundry Room |
|
|
9.00 Ft x 6.67 Ft |
|
Upper Level |
Other |
|
|
7.17 Ft x 9.42 Ft |
|
Upper Level |
Bedroom |
|
|
11.92 Ft x 9.50 Ft |
|
Upper Level |
Loft |
|
|
13.50 Ft x 15.17 Ft |
|
Upper Level |
Primary Bedroom |
|
|
12.00 Ft x 17.17 Ft |
|
Upper Level |
4pc Bathroom |
|
|
8.33 Ft x 12.75 Ft |
|
Upper Level |
4pc Bathroom |
|
|
4.92 Ft x 12.83 Ft |
|
Upper Level |
Bedroom |
|
|
12.42 Ft x 11.50 Ft |
https://www.realtor.ca/real-estate/27409314/118-springmere-drive-chestermere-westmere















































