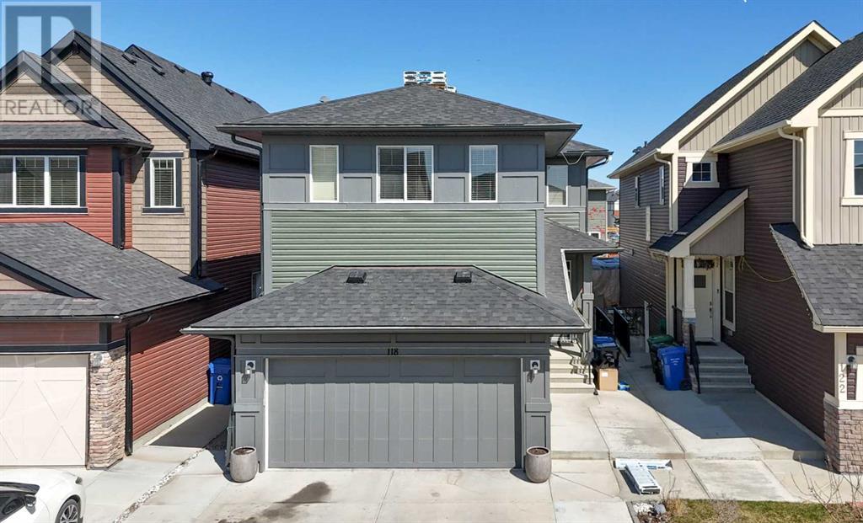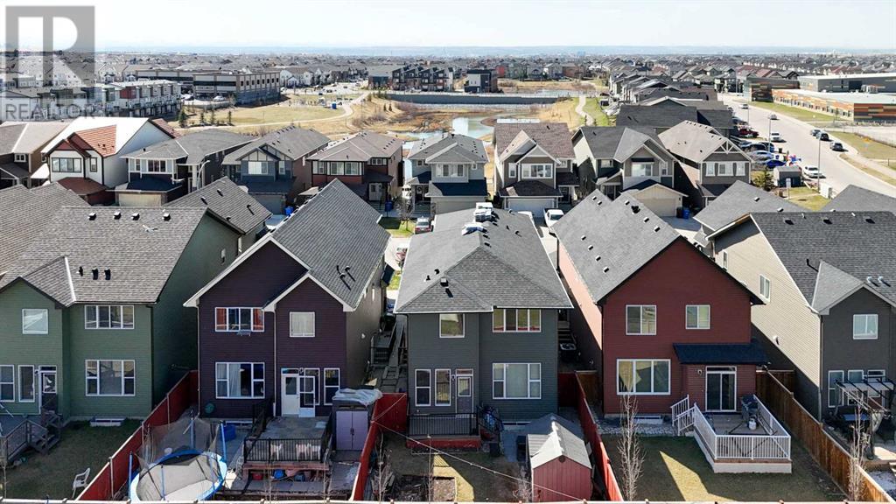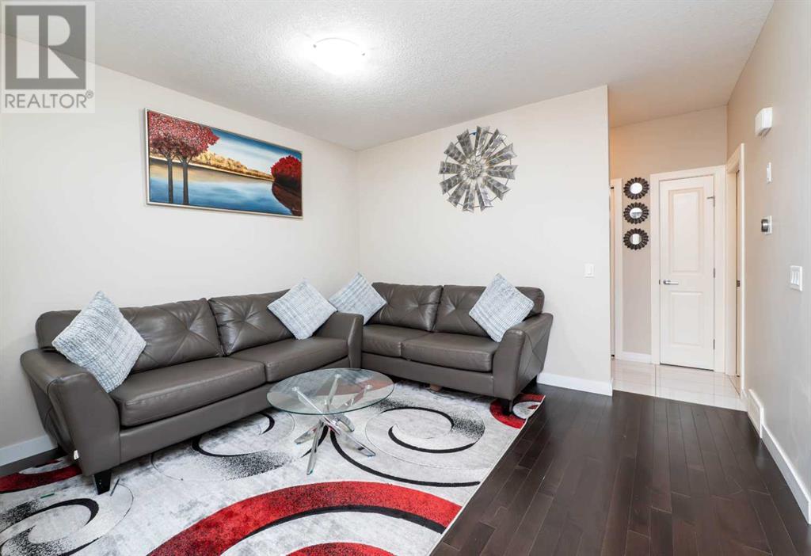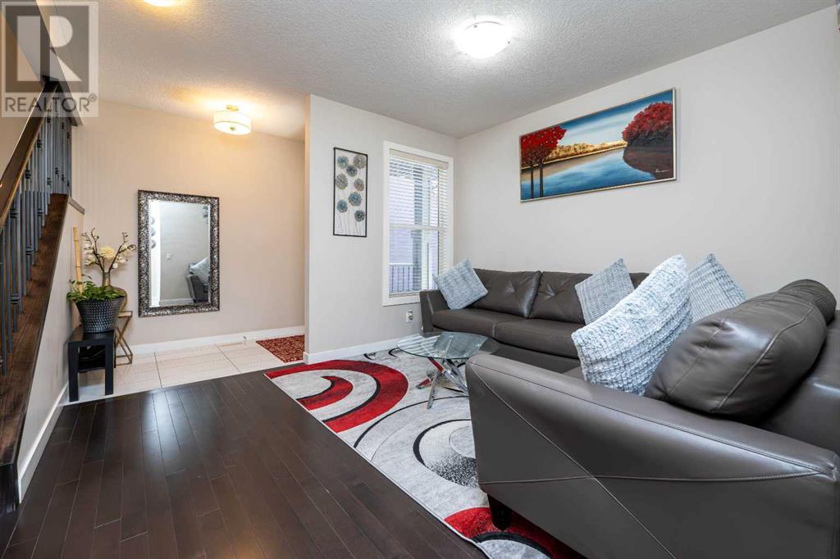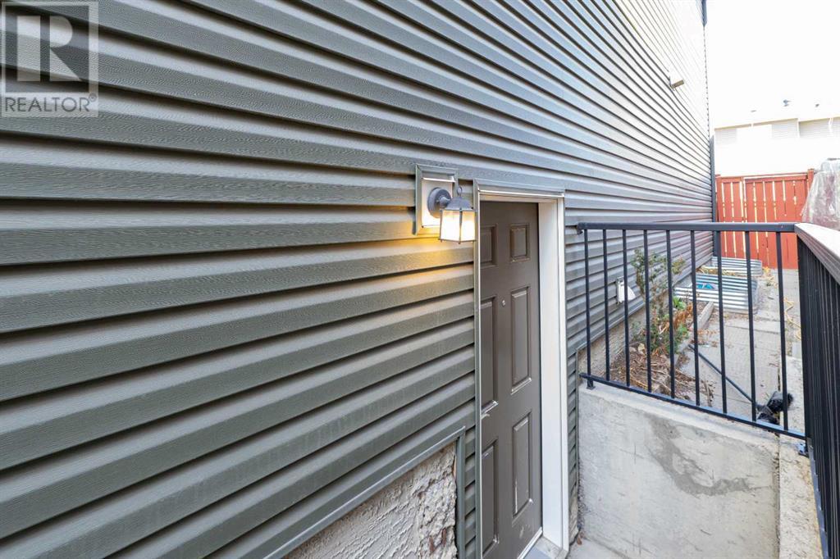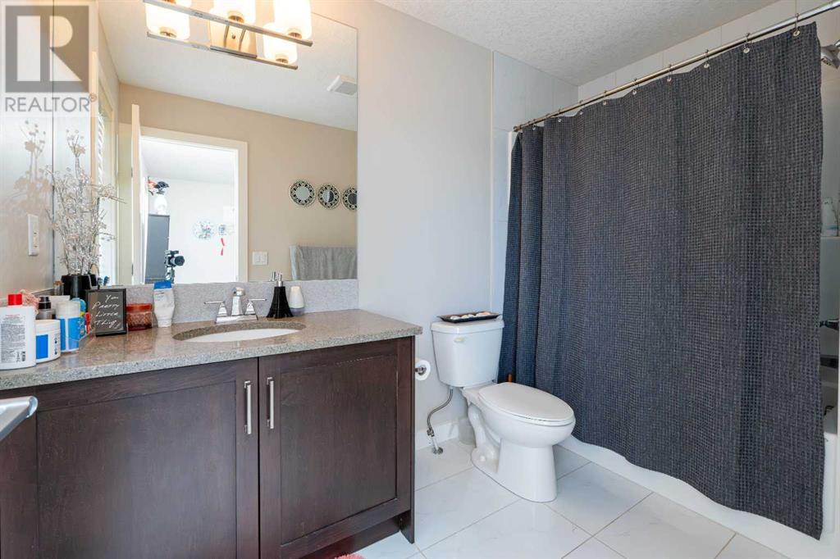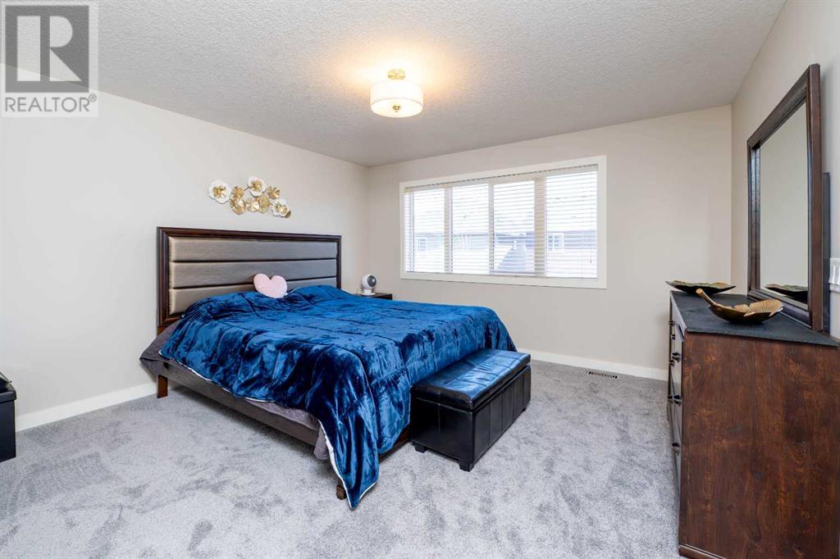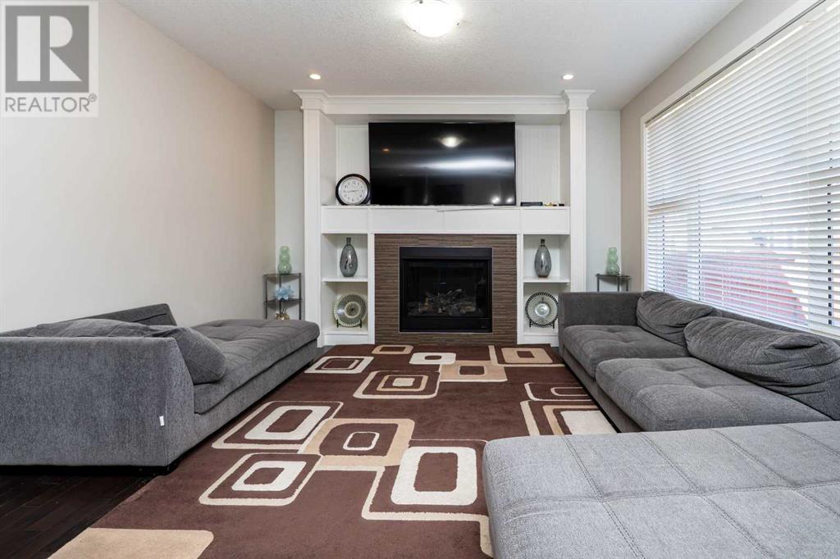7 Bedroom
5 Bathroom
2,330 ft2
Fireplace
None
Other, Hot Water
Garden Area, Landscaped, Lawn
$907,000
Welcome to this gem of a home perfectly located in the heart of saddleridge. This home features 7 bedrooms, 4 bathrooms, and 1 half bathroom. Main floor has 2 separate living rooms, 1 dining room which is currently being used as a bedroom and one 2 piece bathroom. Upstairs you will find 2 master bedrooms, central bonus and a laundry. 2 additional bedrooms and a bathroom complete the second floor. 2 bedroom illegal basement suite with a separate entrance and laundry. Potential for a great mortgage helper. Walking distance to an elementary school, playground and shopping plaza. Fully fenced property with a beautiful deck that can be enjoyed all year round. (id:57810)
Property Details
|
MLS® Number
|
A2215359 |
|
Property Type
|
Single Family |
|
Neigbourhood
|
Saddle Ridge |
|
Community Name
|
Saddle Ridge |
|
Amenities Near By
|
Park, Playground, Schools, Shopping |
|
Features
|
Other, Gazebo |
|
Parking Space Total
|
4 |
|
Plan
|
1510689 |
Building
|
Bathroom Total
|
5 |
|
Bedrooms Above Ground
|
5 |
|
Bedrooms Below Ground
|
2 |
|
Bedrooms Total
|
7 |
|
Appliances
|
Washer, Refrigerator, Range - Electric, Dishwasher, Stove, Oven, Dryer, Microwave, Garage Door Opener, Washer & Dryer, Water Heater - Gas, Cooktop - Induction |
|
Basement Development
|
Finished |
|
Basement Features
|
Separate Entrance |
|
Basement Type
|
Full (finished) |
|
Constructed Date
|
2015 |
|
Construction Material
|
Poured Concrete |
|
Construction Style Attachment
|
Detached |
|
Cooling Type
|
None |
|
Exterior Finish
|
Concrete, Vinyl Siding |
|
Fire Protection
|
Alarm System |
|
Fireplace Present
|
Yes |
|
Fireplace Total
|
1 |
|
Flooring Type
|
Carpeted, Vinyl Plank |
|
Foundation Type
|
Poured Concrete |
|
Half Bath Total
|
1 |
|
Heating Fuel
|
Natural Gas |
|
Heating Type
|
Other, Hot Water |
|
Stories Total
|
2 |
|
Size Interior
|
2,330 Ft2 |
|
Total Finished Area
|
2330.17 Sqft |
|
Type
|
House |
Parking
|
Concrete
|
|
|
Attached Garage
|
2 |
Land
|
Acreage
|
No |
|
Fence Type
|
Fence |
|
Land Amenities
|
Park, Playground, Schools, Shopping |
|
Land Disposition
|
Cleared |
|
Landscape Features
|
Garden Area, Landscaped, Lawn |
|
Size Depth
|
33.52 M |
|
Size Frontage
|
10.22 M |
|
Size Irregular
|
3562.85 |
|
Size Total
|
3562.85 Sqft|0-4,050 Sqft |
|
Size Total Text
|
3562.85 Sqft|0-4,050 Sqft |
|
Zoning Description
|
0036595967 |
Rooms
| Level |
Type |
Length |
Width |
Dimensions |
|
Second Level |
Primary Bedroom |
|
|
13.40 M x 16.00 M |
|
Second Level |
Bedroom |
|
|
11.90 M x 18.10 M |
|
Second Level |
Bedroom |
|
|
12.10 M x 9.90 M |
|
Second Level |
Bedroom |
|
|
10.00 M x 9.60 M |
|
Second Level |
4pc Bathroom |
|
|
9.20 M x 8.00 M |
|
Second Level |
4pc Bathroom |
|
|
5.11 M x 9.10 M |
|
Second Level |
5pc Bathroom |
|
|
9.50 M x 12.10 M |
|
Second Level |
Bonus Room |
|
|
13.50 M x 10.30 M |
|
Second Level |
Laundry Room |
|
|
8.90 M x 5.11 M |
|
Lower Level |
Bedroom |
|
|
12.00 M x 8.11 M |
|
Lower Level |
Bedroom |
|
|
12.00 M x 13.90 M |
|
Lower Level |
4pc Bathroom |
|
|
10.50 M x 5.10 M |
|
Lower Level |
Family Room |
|
|
13.60 M x 27.50 M |
|
Lower Level |
Kitchen |
|
|
13.00 M x 7.80 M |
|
Lower Level |
Furnace |
|
|
8.70 M x 8.40 M |
|
Main Level |
2pc Bathroom |
|
|
7.90 M x 3.00 M |
|
Main Level |
Bedroom |
|
|
10.30 M x 9.11 M |
|
Main Level |
Family Room |
|
|
13.10 M x 13.90 M |
|
Main Level |
Dining Room |
|
|
10.30 M x 8.00 M |
|
Main Level |
Kitchen |
|
|
9.30 M x 14.20 M |
|
Main Level |
Living Room |
|
|
12.00 M x 12.90 M |
https://www.realtor.ca/real-estate/28233713/118-saddlelake-way-ne-calgary-saddle-ridge
