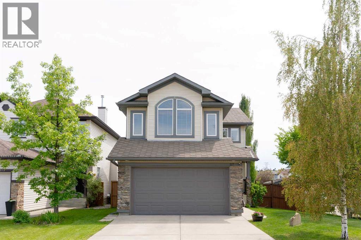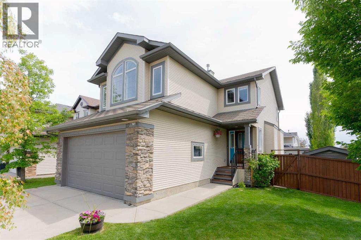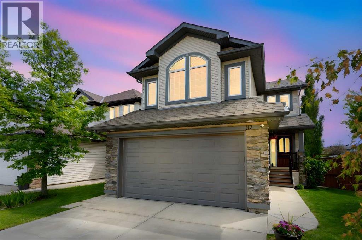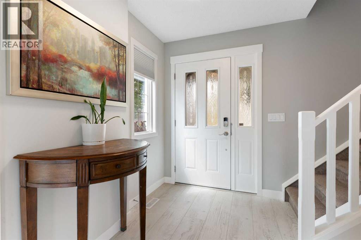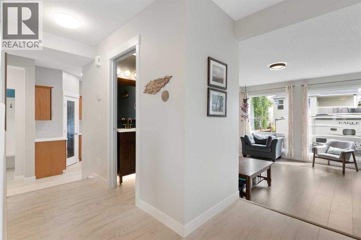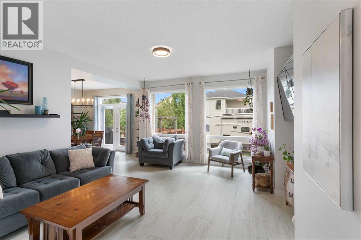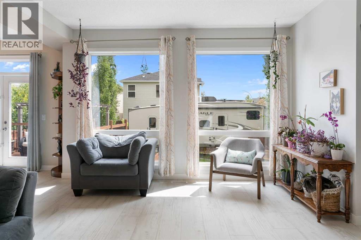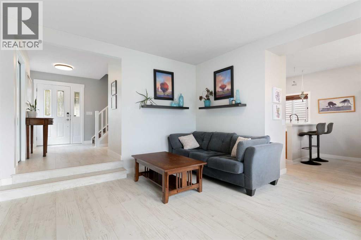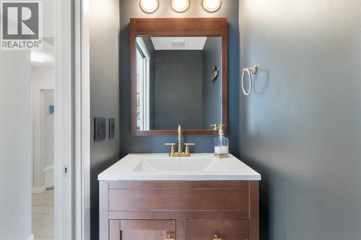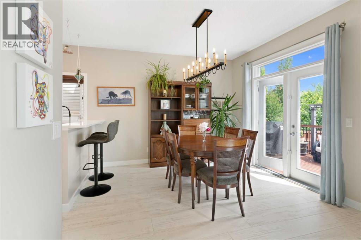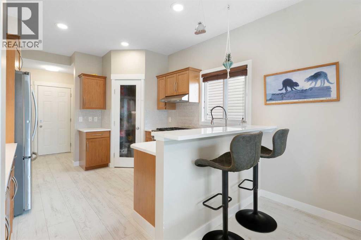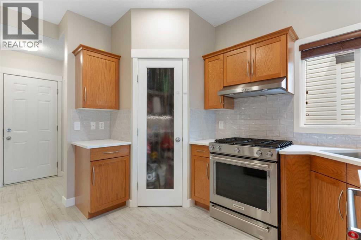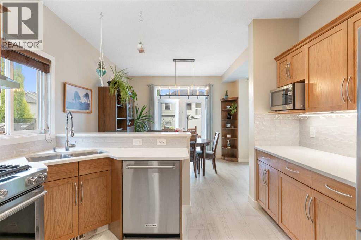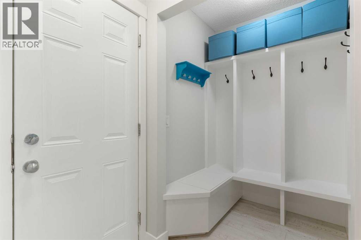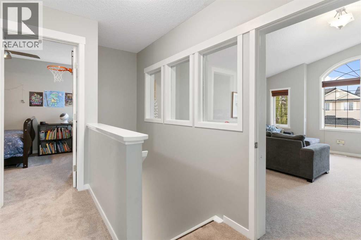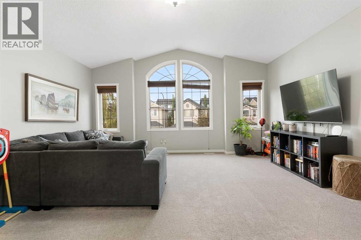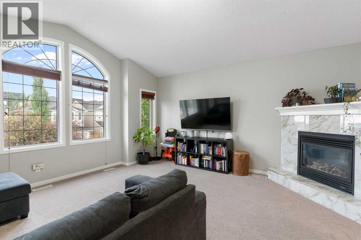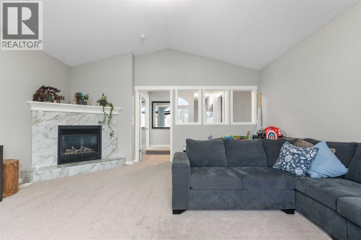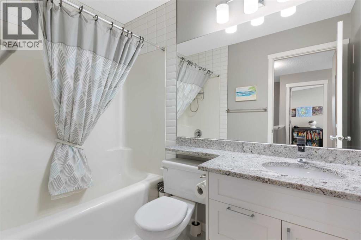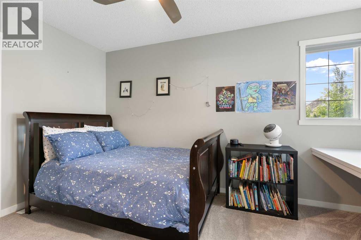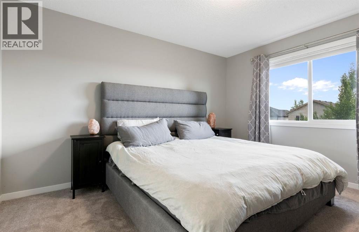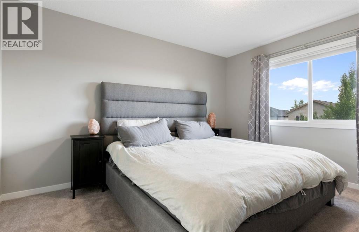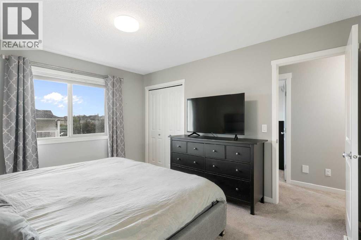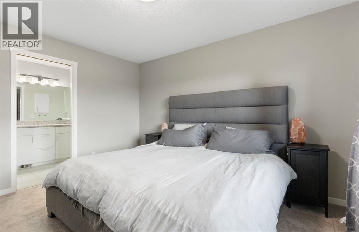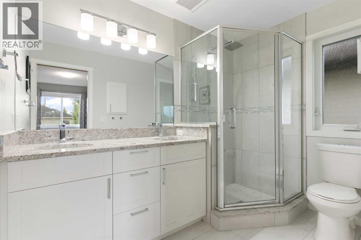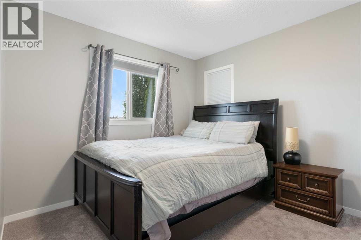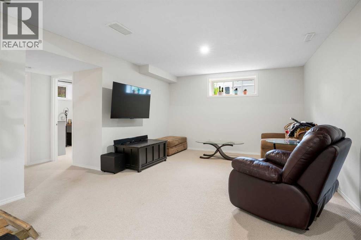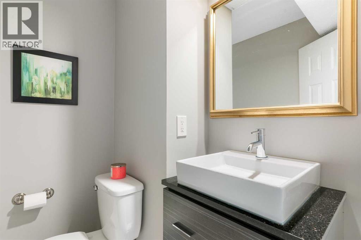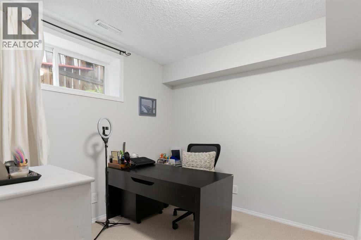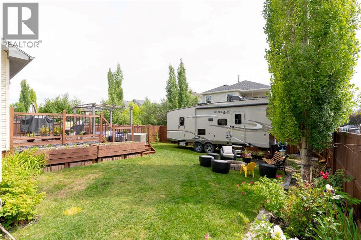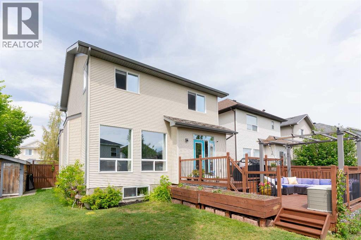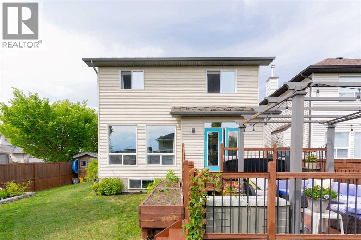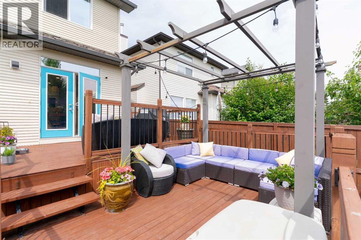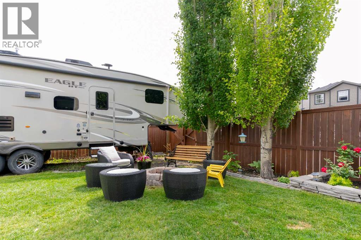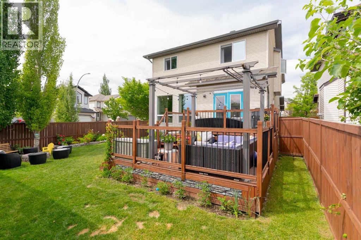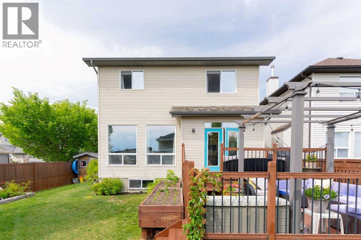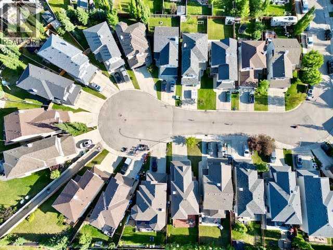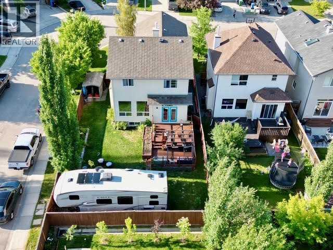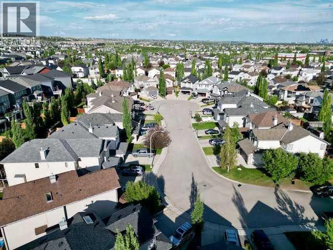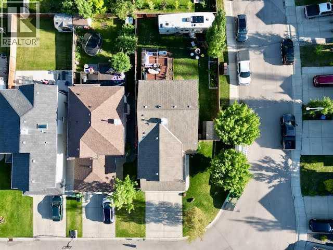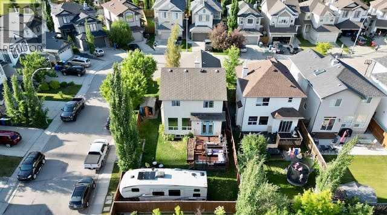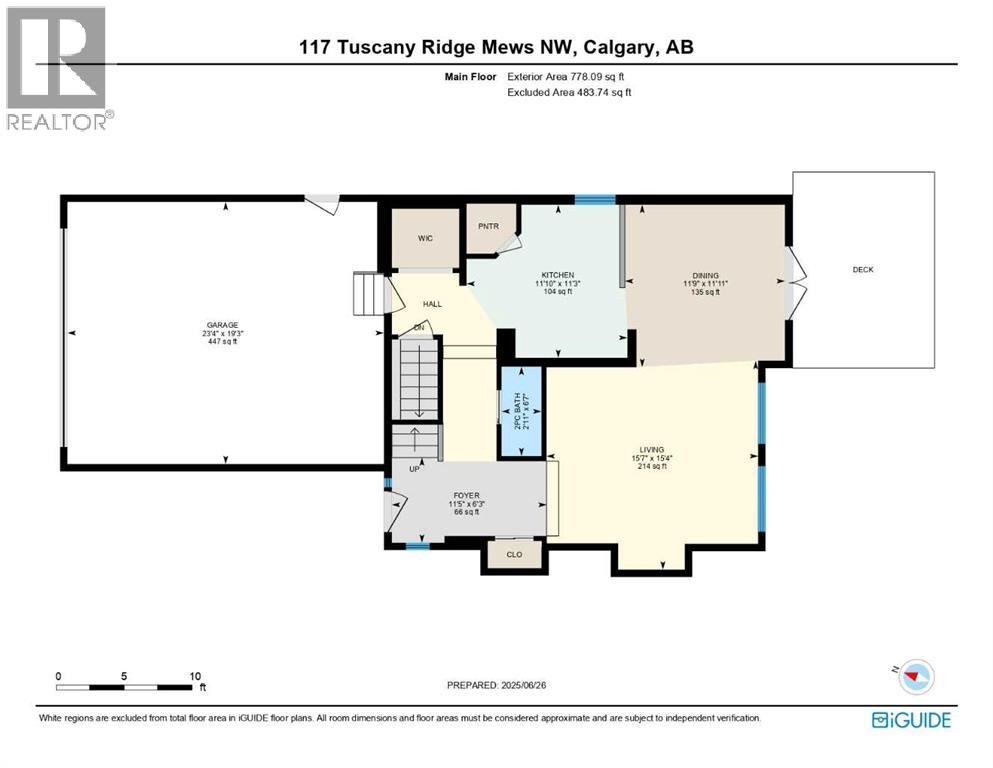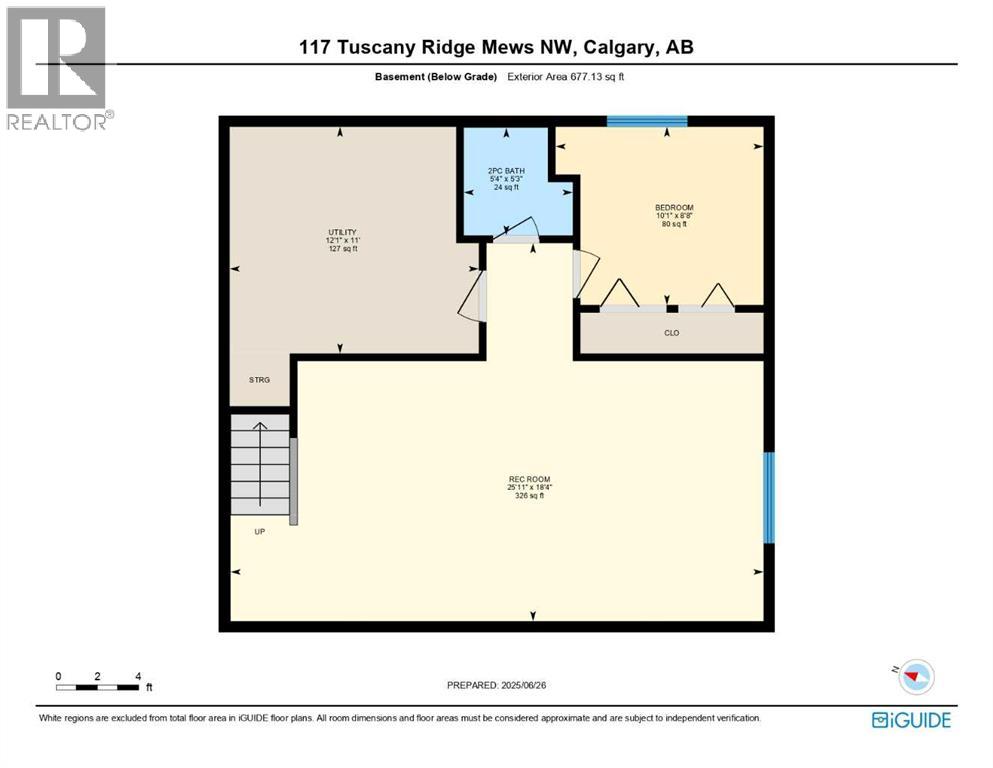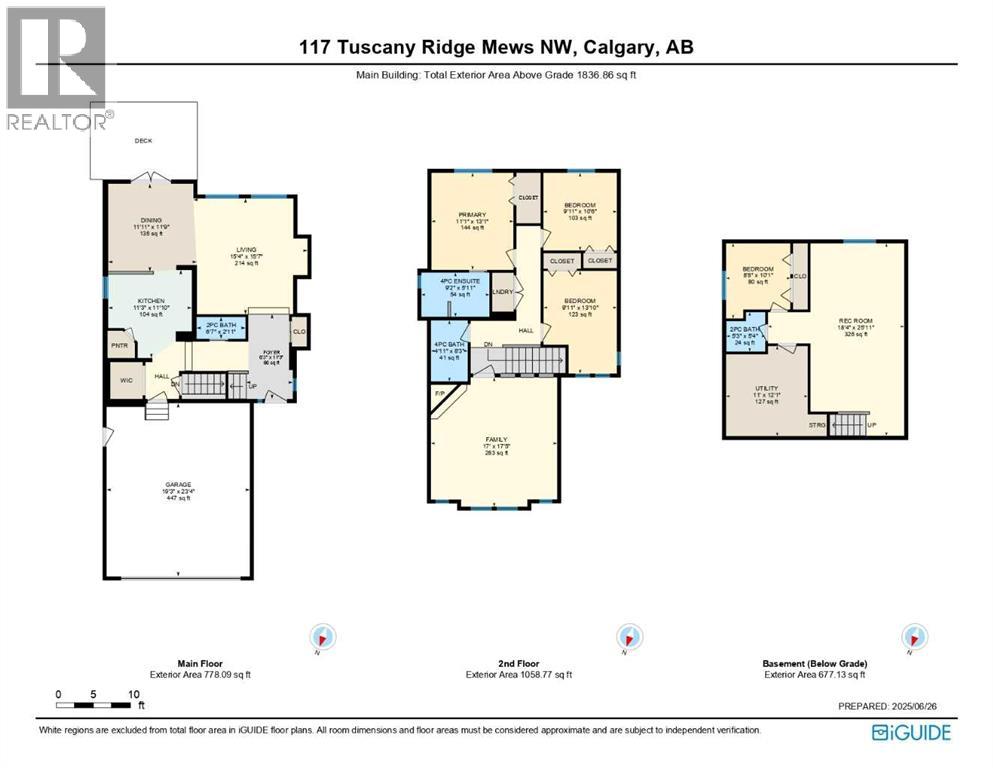4 Bedroom
4 Bathroom
1,836 ft2
Fireplace
None
Forced Air
Garden Area
$735,000
Welcome to 117 Tuscany Ridge Mews NW, a charming and thoughtfully upgraded home located in one of Calgary’s most sought-after communities on a huge corner lot. This property offers everything a growing family needs, featuring a bright and functional kitchen with quartz countertops, a gas range, plenty of storage, and a peninsula island perfect for casual dining or entertaining. Upstairs, you’ll find a spacious primary bedroom with a walk-in closet and private ensuite, along with two additional bedrooms, a full bathroom, convenient upper-level laundry, and a versatile bonus room ideal for a play area, office, and/or media space. The fully finished basement adds valuable living space with a large rec room and an additional bedroom—perfect for guests, teens, or a home office setup. Outside, enjoy a beautifully south facing landscaped yard complete with a two-level deck—ideal for summer gatherings and relaxing evenings. Boot room off the kitchen that leads to the heated double attached garage with separate door out to dog run. Don't forget the massive trailer parking in the backyard. Located on the best family-friendly cul-de-sac close to schools, parks and shops. This home is the perfect blend of comfort, functionality, and location. (id:57810)
Property Details
|
MLS® Number
|
A2234459 |
|
Property Type
|
Single Family |
|
Neigbourhood
|
Tuscany |
|
Community Name
|
Tuscany |
|
Amenities Near By
|
Park, Playground, Schools, Shopping |
|
Features
|
Cul-de-sac, Other, No Smoking Home, Level, Gas Bbq Hookup, Parking |
|
Parking Space Total
|
4 |
|
Plan
|
0414487 |
|
Structure
|
Deck, Dog Run - Fenced In |
Building
|
Bathroom Total
|
4 |
|
Bedrooms Above Ground
|
3 |
|
Bedrooms Below Ground
|
1 |
|
Bedrooms Total
|
4 |
|
Amenities
|
Clubhouse, Other, Party Room, Recreation Centre |
|
Appliances
|
Washer, Refrigerator, Cooktop - Gas, Range - Gas, Dishwasher, Dryer, Hood Fan, Garage Door Opener |
|
Basement Development
|
Finished |
|
Basement Type
|
Full (finished) |
|
Constructed Date
|
2005 |
|
Construction Style Attachment
|
Detached |
|
Cooling Type
|
None |
|
Exterior Finish
|
Stone, Vinyl Siding |
|
Fireplace Present
|
Yes |
|
Fireplace Total
|
1 |
|
Flooring Type
|
Carpeted, Ceramic Tile, Laminate |
|
Foundation Type
|
Poured Concrete |
|
Half Bath Total
|
2 |
|
Heating Type
|
Forced Air |
|
Stories Total
|
2 |
|
Size Interior
|
1,836 Ft2 |
|
Total Finished Area
|
1836 Sqft |
|
Type
|
House |
Parking
|
Attached Garage
|
2 |
|
Garage
|
|
|
Heated Garage
|
|
|
R V
|
|
Land
|
Acreage
|
No |
|
Fence Type
|
Fence |
|
Land Amenities
|
Park, Playground, Schools, Shopping |
|
Landscape Features
|
Garden Area |
|
Size Depth
|
35 M |
|
Size Frontage
|
15.15 M |
|
Size Irregular
|
488.25 |
|
Size Total
|
488.25 M2|4,051 - 7,250 Sqft |
|
Size Total Text
|
488.25 M2|4,051 - 7,250 Sqft |
|
Zoning Description
|
R-cg |
Rooms
| Level |
Type |
Length |
Width |
Dimensions |
|
Second Level |
4pc Bathroom |
|
|
4.92 Ft x 8.25 Ft |
|
Second Level |
4pc Bathroom |
|
|
9.17 Ft x 5.92 Ft |
|
Second Level |
Bedroom |
|
|
9.92 Ft x 13.83 Ft |
|
Second Level |
Bedroom |
|
|
9.92 Ft x 10.50 Ft |
|
Second Level |
Family Room |
|
|
17.00 Ft x 17.42 Ft |
|
Second Level |
Primary Bedroom |
|
|
11.08 Ft x 13.08 Ft |
|
Lower Level |
2pc Bathroom |
|
|
5.25 Ft x 5.33 Ft |
|
Lower Level |
Bedroom |
|
|
8.67 Ft x 10.08 Ft |
|
Lower Level |
Recreational, Games Room |
|
|
18.33 Ft x 25.92 Ft |
|
Lower Level |
Furnace |
|
|
11.00 Ft x 12.08 Ft |
|
Main Level |
2pc Bathroom |
|
|
6.58 Ft x 2.92 Ft |
|
Main Level |
Dining Room |
|
|
11.92 Ft x 11.75 Ft |
|
Main Level |
Foyer |
|
|
6.25 Ft x 11.42 Ft |
|
Main Level |
Kitchen |
|
|
11.25 Ft x 11.83 Ft |
|
Main Level |
Living Room |
|
|
15.33 Ft x 15.58 Ft |
https://www.realtor.ca/real-estate/28530311/117-tuscany-ridge-mews-nw-calgary-tuscany
