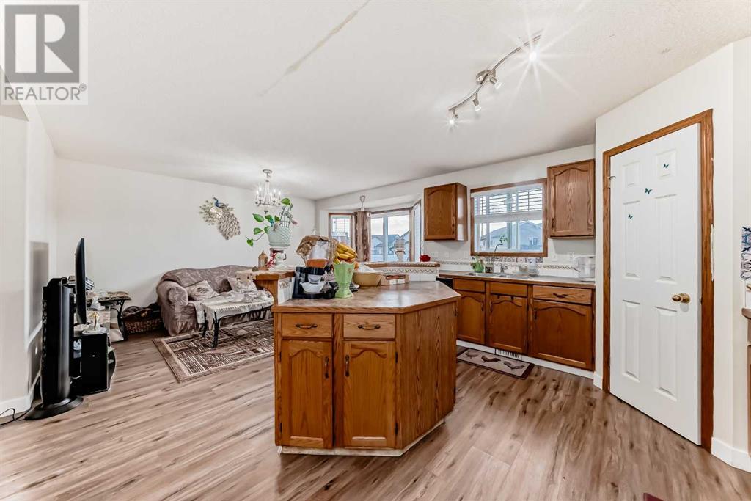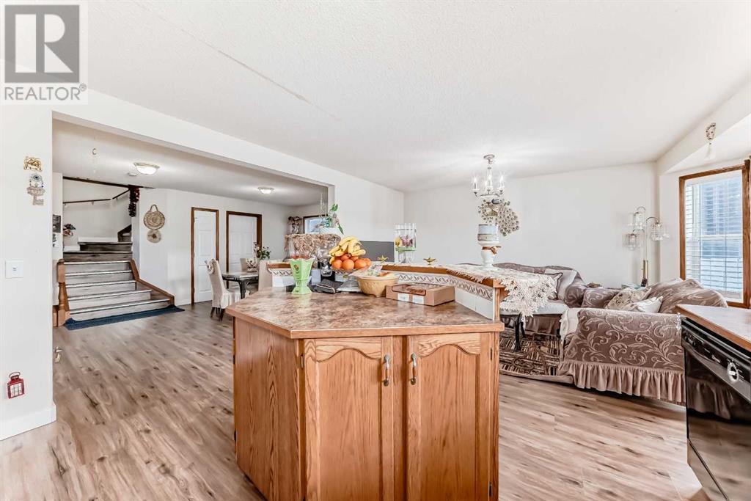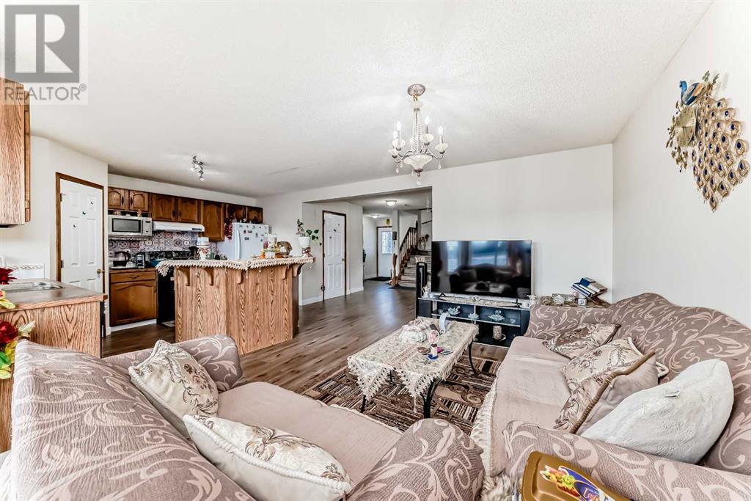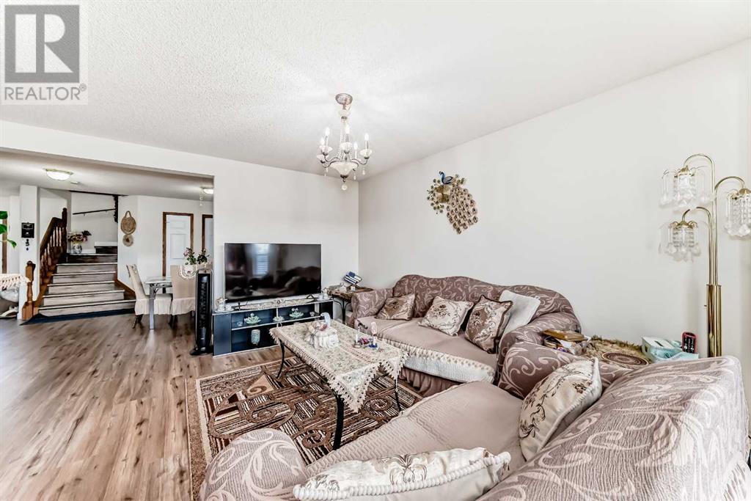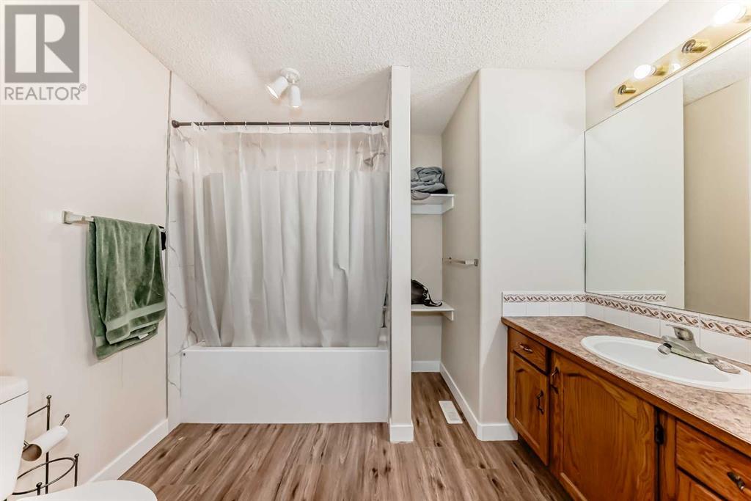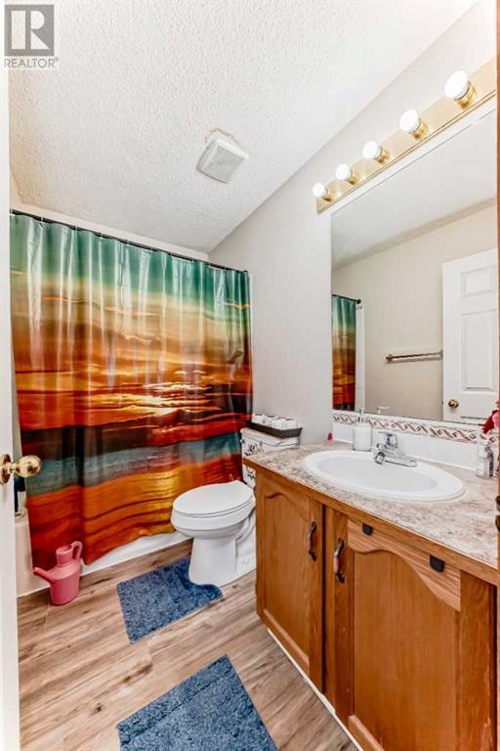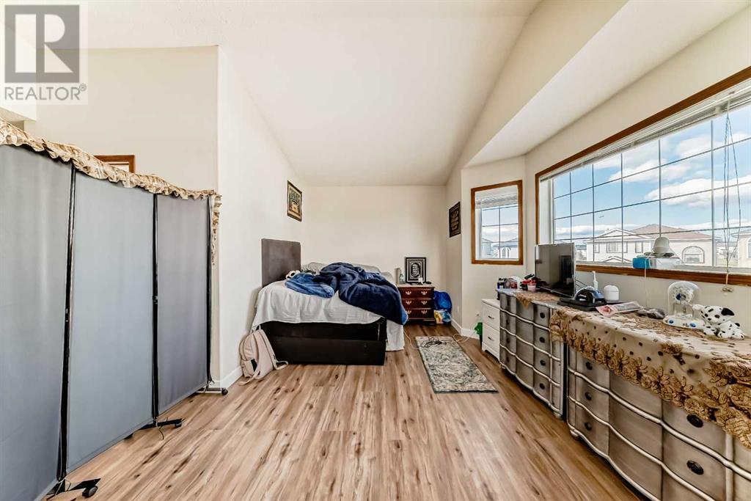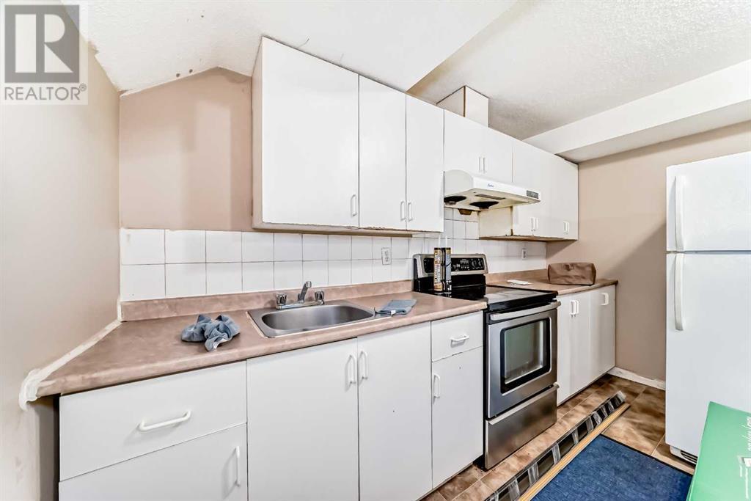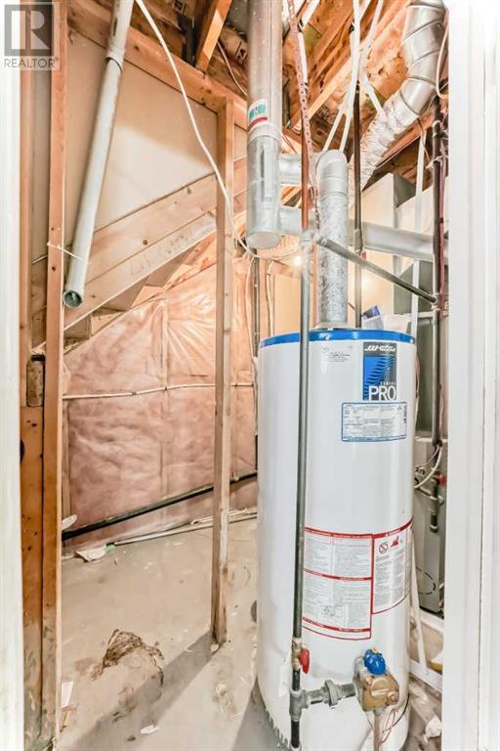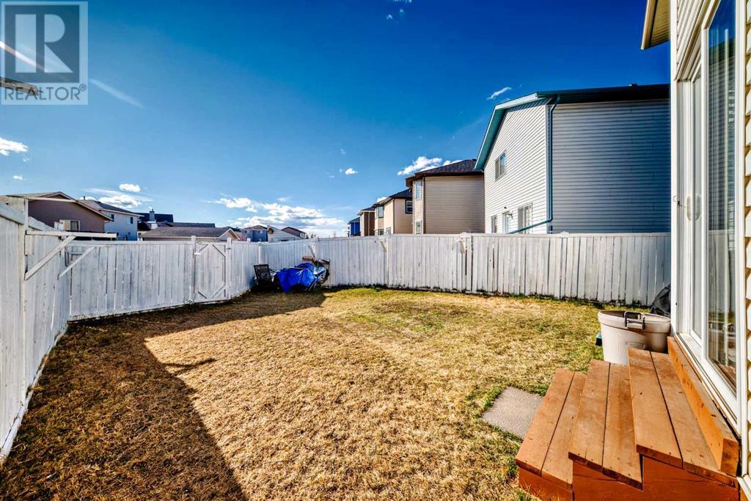117 Taracove Crescent Ne Calgary, Alberta T3J 4R2
$665,000
Spacious 2-Bedroom Basement with Private Entrance – Prime Location!This well-maintained family home features a total of 5 bedrooms and 3.5 bathrooms, including a 2-bedroom, 1 full bath illegal basement with a separate entrance and brand new laminate flooring being installed.Full kitchen in the basementShared laundry located in the heated garageUpstairs (3 bed + bonus room, 2.5 bath) currently rented – basement is vacant and ready for move-inEnjoy living in a beautiful 1857 sqft home just steps away from a scenic lake and walking paths, perfect for family outings.Prime Location:Close to Genesis Centre and Saddle Towne LRT StationNear major banks: Scotiabank, RBC, TDShopping nearby: Chalo FreshCoWalkable access to doctor’s clinics, restaurants, and Boston PizzaGreat opportunity for small families or working professionals. (id:57810)
Open House
This property has open houses!
12:00 pm
Ends at:3:00 pm
12:00 pm
Ends at:3:00 pm
Property Details
| MLS® Number | A2213296 |
| Property Type | Single Family |
| Neigbourhood | Taradale |
| Community Name | Taradale |
| Amenities Near By | Park, Playground, Schools |
| Features | See Remarks |
| Parking Space Total | 4 |
| Plan | 0111587 |
| Structure | None |
Building
| Bathroom Total | 4 |
| Bedrooms Above Ground | 3 |
| Bedrooms Below Ground | 2 |
| Bedrooms Total | 5 |
| Appliances | Refrigerator, Dishwasher, Stove, Microwave, Microwave Range Hood Combo, Oven - Built-in, Washer & Dryer |
| Basement Development | Finished |
| Basement Features | Separate Entrance |
| Basement Type | Full (finished) |
| Constructed Date | 2002 |
| Construction Material | Wood Frame |
| Construction Style Attachment | Detached |
| Cooling Type | Central Air Conditioning |
| Exterior Finish | Vinyl Siding |
| Fireplace Present | Yes |
| Fireplace Total | 1 |
| Flooring Type | Carpeted, Hardwood, Linoleum |
| Foundation Type | Poured Concrete |
| Half Bath Total | 1 |
| Heating Type | Forced Air |
| Stories Total | 2 |
| Size Interior | 1,857 Ft2 |
| Total Finished Area | 1857.1 Sqft |
| Type | House |
Parking
| Attached Garage | 2 |
Land
| Acreage | No |
| Fence Type | Fence |
| Land Amenities | Park, Playground, Schools |
| Size Frontage | 16.73 M |
| Size Irregular | 373.00 |
| Size Total | 373 M2|0-4,050 Sqft |
| Size Total Text | 373 M2|0-4,050 Sqft |
| Zoning Description | R-g |
Rooms
| Level | Type | Length | Width | Dimensions |
|---|---|---|---|---|
| Basement | Storage | 5.67 Ft x 10.83 Ft | ||
| Basement | 4pc Bathroom | 7.67 Ft x 4.92 Ft | ||
| Basement | Family Room | 13.75 Ft x 11.75 Ft | ||
| Basement | Kitchen | 11.75 Ft x 7.17 Ft | ||
| Basement | Bedroom | 12.83 Ft x 10.17 Ft | ||
| Basement | Bedroom | 10.25 Ft x 12.83 Ft | ||
| Main Level | Living Room | 16.92 Ft x 11.42 Ft | ||
| Main Level | Other | 6.00 Ft x 7.00 Ft | ||
| Main Level | 2pc Bathroom | 4.92 Ft x 4.50 Ft | ||
| Main Level | Dining Room | 15.42 Ft x 10.17 Ft | ||
| Main Level | Other | 11.83 Ft x 13.42 Ft | ||
| Upper Level | Bonus Room | 18.00 Ft x 10.67 Ft | ||
| Upper Level | Office | 12.25 Ft x 7.00 Ft | ||
| Upper Level | 4pc Bathroom | 4.92 Ft x 8.00 Ft | ||
| Upper Level | Bedroom | 9.17 Ft x 11.92 Ft | ||
| Upper Level | Other | 6.08 Ft x 6.25 Ft | ||
| Upper Level | Bedroom | 14.75 Ft x 9.00 Ft | ||
| Upper Level | Primary Bedroom | 12.42 Ft x 11.83 Ft | ||
| Upper Level | Other | 9.17 Ft x 4.92 Ft | ||
| Upper Level | 4pc Bathroom | 7.83 Ft x 9.17 Ft |
https://www.realtor.ca/real-estate/28190266/117-taracove-crescent-ne-calgary-taradale
Contact Us
Contact us for more information








