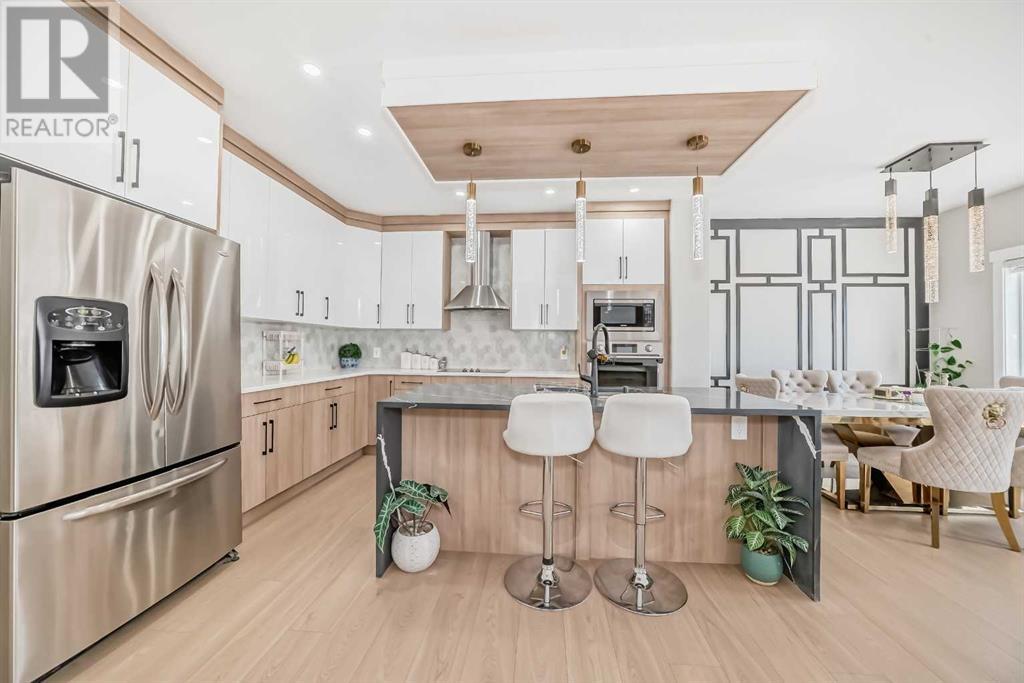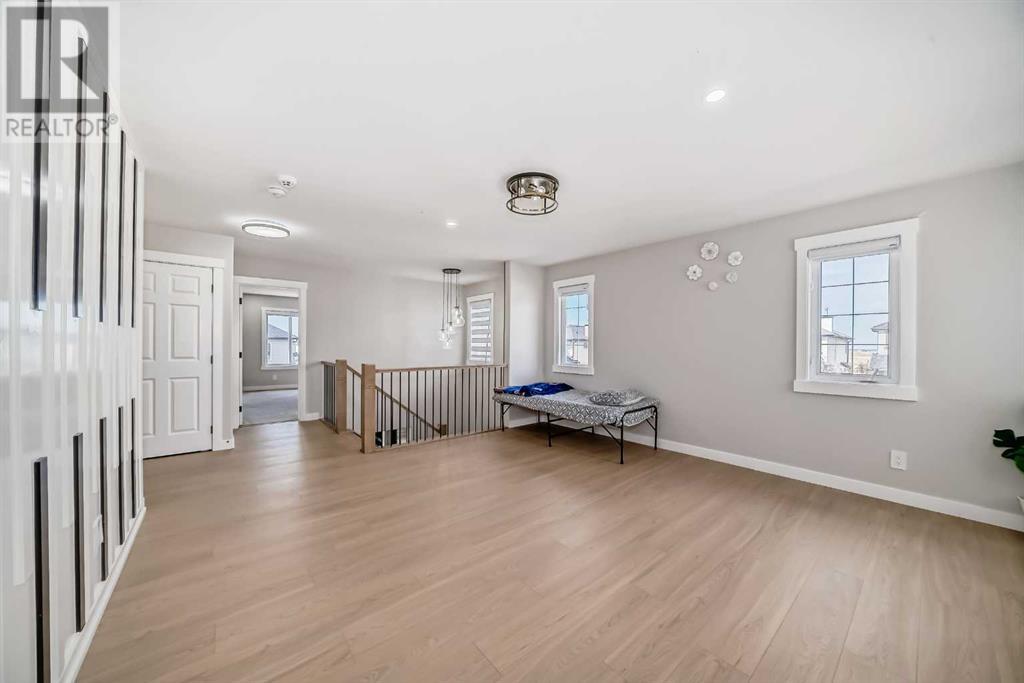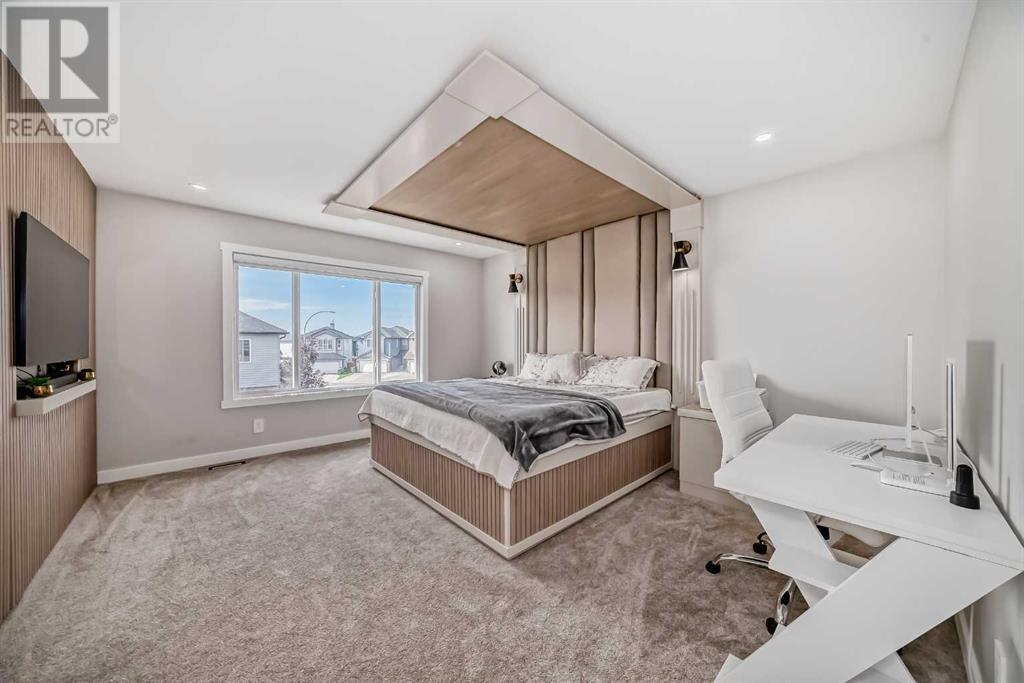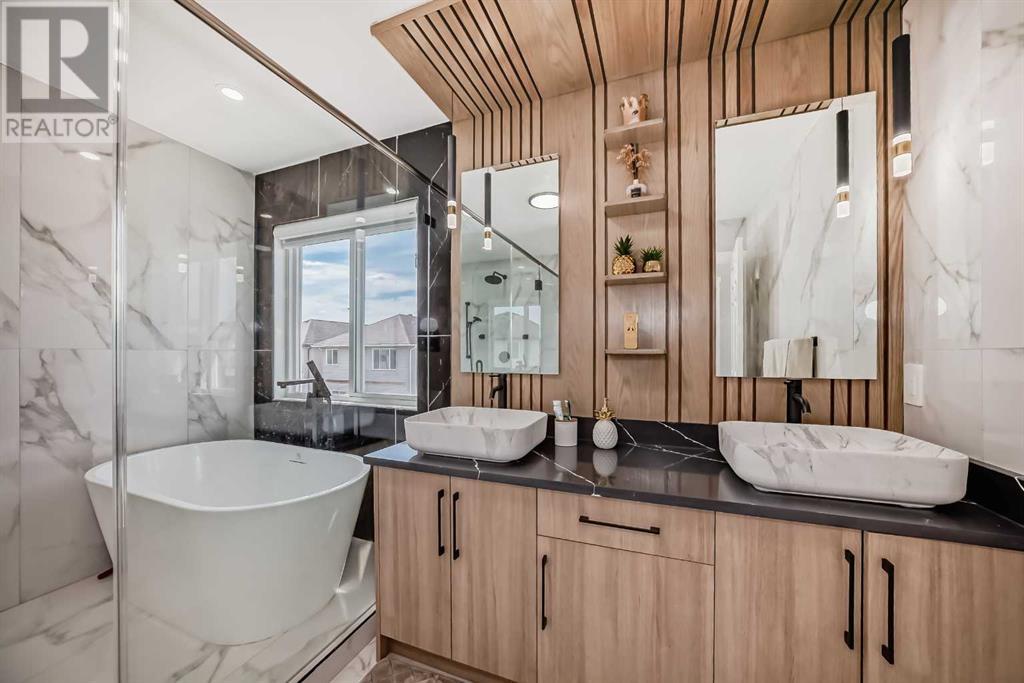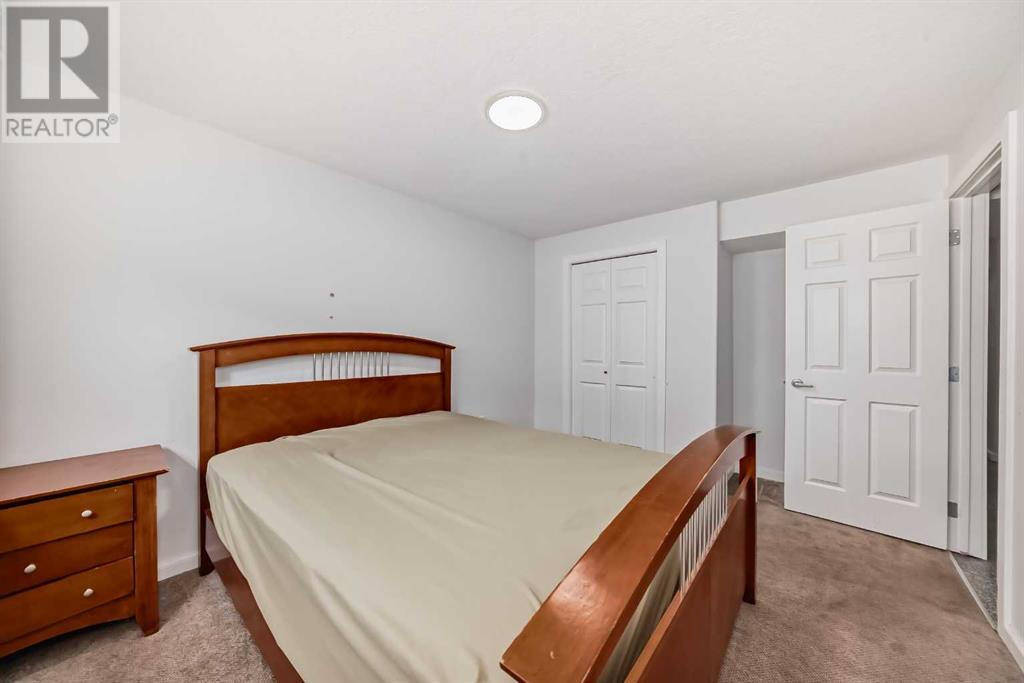6 Bedroom
4 Bathroom
2340.9 sqft
Fireplace
None
Forced Air
Landscaped
$839,900
**Exquisite Corner Lot Home in Saddleridge – Fully Renovated!** Discover your perfect sanctuary in the heart of Saddleridge! This stunning corner lot home boasts modern finishes and a thoughtfully designed layout that caters to today’s lifestyle. **Main Floor:** Step inside to an inviting open floor plan where the spacious living room, stylish kitchen, and dining area seamlessly blend together, creating an ideal space for entertaining family and friends. Enjoy the convenience of a separate family room, perfect for cozy movie nights or relaxed gatherings. **Upper Level:** Ascend to the upper level, where the luxurious primary bedroom awaits, featuring a spa-like ensuite that exudes elegance. The upper floor also includes a versatile bonus room—perfect for a home office or play area—along with three generously sized bedrooms, offering comfort and space for everyone. **Illegal Basement Suite:** The fully finished basement offers a private suite with its own entrance, making it perfect for guests, extended family, or rental income potential. This additional living space enhances the functionality of this remarkable home. **Outdoor Living:** Situated on a spacious corner lot, the property features ample outdoor space for gardening, play, or simply enjoying the sun. Don’t miss the opportunity to call this stunning Saddleridge home your own! Schedule a showing today and experience modern living at its finest! Note: Home has a custom built-in Bed in the primary bedroom, it is made on site and will come with the home. (id:57810)
Property Details
|
MLS® Number
|
A2168611 |
|
Property Type
|
Single Family |
|
Neigbourhood
|
Saddle Ridge |
|
Community Name
|
Saddle Ridge |
|
AmenitiesNearBy
|
Park, Playground, Schools |
|
Features
|
Closet Organizers, Level |
|
ParkingSpaceTotal
|
4 |
|
Plan
|
0611687 |
Building
|
BathroomTotal
|
4 |
|
BedroomsAboveGround
|
4 |
|
BedroomsBelowGround
|
2 |
|
BedroomsTotal
|
6 |
|
Appliances
|
See Remarks |
|
BasementDevelopment
|
Finished |
|
BasementFeatures
|
Separate Entrance, Suite |
|
BasementType
|
Full (finished) |
|
ConstructedDate
|
2007 |
|
ConstructionStyleAttachment
|
Detached |
|
CoolingType
|
None |
|
ExteriorFinish
|
Stone, Stucco |
|
FireplacePresent
|
Yes |
|
FireplaceTotal
|
1 |
|
FlooringType
|
Carpeted, Ceramic Tile, Laminate |
|
FoundationType
|
Poured Concrete |
|
HeatingFuel
|
Natural Gas |
|
HeatingType
|
Forced Air |
|
StoriesTotal
|
2 |
|
SizeInterior
|
2340.9 Sqft |
|
TotalFinishedArea
|
2340.9 Sqft |
|
Type
|
House |
Parking
Land
|
Acreage
|
No |
|
FenceType
|
Fence |
|
LandAmenities
|
Park, Playground, Schools |
|
LandscapeFeatures
|
Landscaped |
|
SizeDepth
|
32.99 M |
|
SizeFrontage
|
14.54 M |
|
SizeIrregular
|
408.00 |
|
SizeTotal
|
408 M2|4,051 - 7,250 Sqft |
|
SizeTotalText
|
408 M2|4,051 - 7,250 Sqft |
|
ZoningDescription
|
R-g |
Rooms
| Level |
Type |
Length |
Width |
Dimensions |
|
Lower Level |
Bedroom |
|
|
12.00 Ft x 10.58 Ft |
|
Lower Level |
Bedroom |
|
|
14.58 Ft x 10.08 Ft |
|
Lower Level |
Laundry Room |
|
|
3.25 Ft x 3.08 Ft |
|
Lower Level |
4pc Bathroom |
|
|
7.58 Ft x 4.92 Ft |
|
Lower Level |
Kitchen |
|
|
9.67 Ft x 13.25 Ft |
|
Lower Level |
Recreational, Games Room |
|
|
13.42 Ft x 8.58 Ft |
|
Main Level |
Living Room |
|
|
12.08 Ft x 12.67 Ft |
|
Main Level |
Kitchen |
|
|
12.08 Ft x 12.67 Ft |
|
Main Level |
3pc Bathroom |
|
|
9.08 Ft x 5.58 Ft |
|
Main Level |
Dining Room |
|
|
10.08 Ft x 11.42 Ft |
|
Main Level |
Family Room |
|
|
15.00 Ft x 12.17 Ft |
|
Upper Level |
Primary Bedroom |
|
|
13.33 Ft x 15.08 Ft |
|
Upper Level |
5pc Bathroom |
|
|
11.08 Ft x 9.08 Ft |
|
Upper Level |
Laundry Room |
|
|
3.50 Ft x 3.25 Ft |
|
Upper Level |
3pc Bathroom |
|
|
8.25 Ft x 8.00 Ft |
|
Upper Level |
Bonus Room |
|
|
14.50 Ft x 14.67 Ft |
|
Upper Level |
Bedroom |
|
|
10.92 Ft x 9.92 Ft |
|
Upper Level |
Bedroom |
|
|
13.17 Ft x 9.75 Ft |
|
Upper Level |
Bedroom |
|
|
11.67 Ft x 9.92 Ft |
https://www.realtor.ca/real-estate/27473751/117-saddlecrest-crescent-ne-calgary-saddle-ridge




