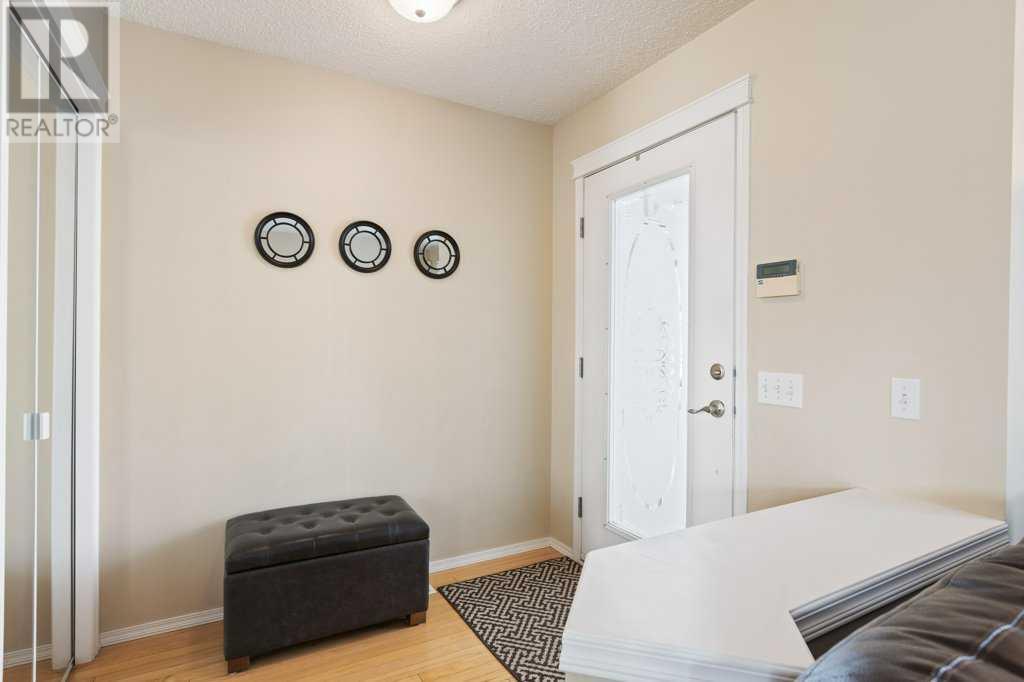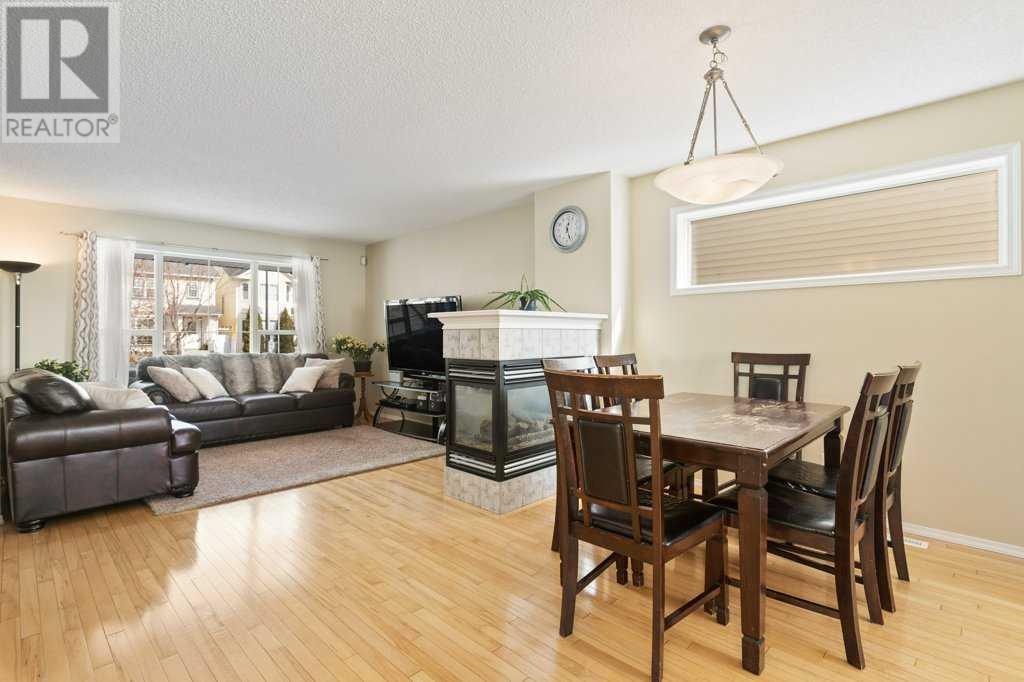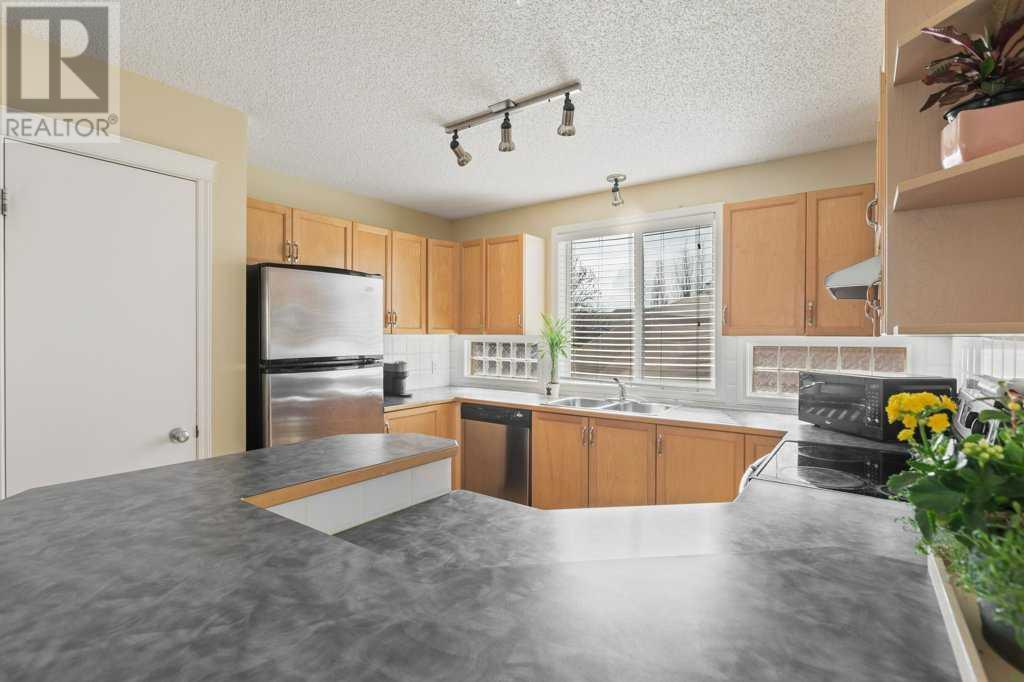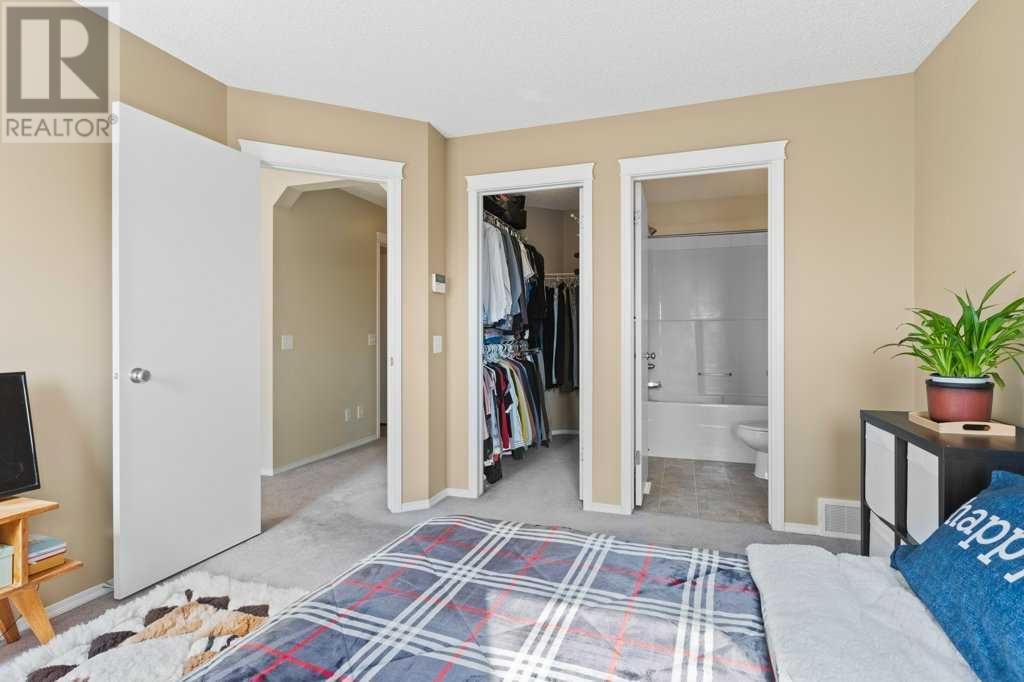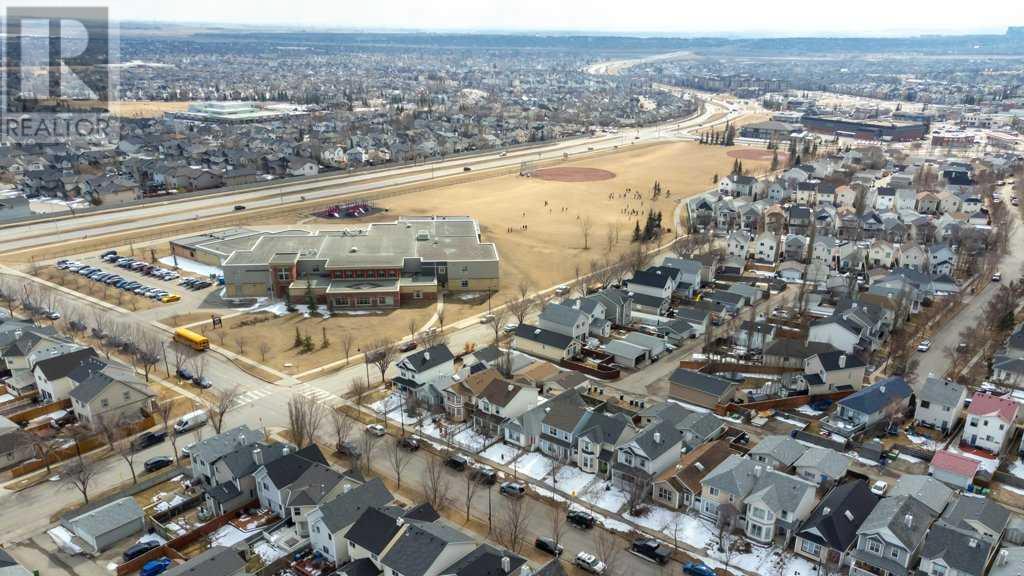4 Bedroom
4 Bathroom
1,312 ft2
Fireplace
None
Central Heating
Garden Area
$569,900
**Back on market due to buyer financing ** Welcome to this fantastic family home nestled in the sought-after Prestwick area of McKenzie Towne! Offering a perfect blend of comfort, style, and functionality, this home features 4 bedrooms, 3.5 bathrooms, a double detached garage, and a sunny south-facing backyard—all at an incredible price. Step onto the inviting front porch, surrounded by beautiful gardens ready to bloom in the spring. Inside, you're welcomed by a bright and spacious living room with a cozy gas fireplace. The main floor boasts a central formal dining area, a well-kept kitchen with some newer appliances, an eat-up bar, and a pantry, plus a convenient 2-piece bathroom. Throughout the main level, stunning hardwood floors add warmth and character. Upstairs, the sun-filled primary bedroom offers a walk-in closet and a private 4-piece ensuite. Two additional bedrooms and another 4-piece bathroom complete the upper level. The separate back entry provides access to both the main floor and the mostly developed basement, offering exciting potential. Downstairs, you'll find a finished 4th bedroom (non-egress), a 3-piece bathroom, laundry and a partially completed recreation space awaiting your personal touch. Enjoy the south-facing backyard, perfect for gardening and outdoor relaxation, with a double detached garage for added convenience. Located just minutes from St. Albert the Great Elementary, Prestwick Spray Park, shopping, dining, and easy access to Deerfoot Trail, this home truly has it all. Don't miss your chance to own this incredible home in a prime location—schedule your showing today! (id:57810)
Property Details
|
MLS® Number
|
A2203299 |
|
Property Type
|
Single Family |
|
Neigbourhood
|
Prestwick |
|
Community Name
|
McKenzie Towne |
|
Amenities Near By
|
Park, Playground, Schools, Shopping |
|
Features
|
Back Lane, Pvc Window, No Smoking Home, Parking |
|
Parking Space Total
|
2 |
|
Plan
|
0010527 |
Building
|
Bathroom Total
|
4 |
|
Bedrooms Above Ground
|
3 |
|
Bedrooms Below Ground
|
1 |
|
Bedrooms Total
|
4 |
|
Appliances
|
Refrigerator, Dishwasher, Stove, Hood Fan, Window Coverings, Washer & Dryer |
|
Basement Development
|
Partially Finished |
|
Basement Type
|
Full (partially Finished) |
|
Constructed Date
|
2000 |
|
Construction Style Attachment
|
Detached |
|
Cooling Type
|
None |
|
Exterior Finish
|
Vinyl Siding |
|
Fireplace Present
|
Yes |
|
Fireplace Total
|
1 |
|
Flooring Type
|
Carpeted, Hardwood, Linoleum |
|
Foundation Type
|
Poured Concrete |
|
Half Bath Total
|
1 |
|
Heating Type
|
Central Heating |
|
Stories Total
|
2 |
|
Size Interior
|
1,312 Ft2 |
|
Total Finished Area
|
1312 Sqft |
|
Type
|
House |
Parking
Land
|
Acreage
|
No |
|
Fence Type
|
Fence |
|
Land Amenities
|
Park, Playground, Schools, Shopping |
|
Landscape Features
|
Garden Area |
|
Size Depth
|
10.36 M |
|
Size Frontage
|
2.32 M |
|
Size Irregular
|
259.00 |
|
Size Total
|
259 M2|0-4,050 Sqft |
|
Size Total Text
|
259 M2|0-4,050 Sqft |
|
Zoning Description
|
R-g |
Rooms
| Level |
Type |
Length |
Width |
Dimensions |
|
Basement |
3pc Bathroom |
|
|
11.25 Ft x 5.83 Ft |
|
Basement |
Bedroom |
|
|
9.67 Ft x 15.42 Ft |
|
Main Level |
2pc Bathroom |
|
|
5.08 Ft x 5.75 Ft |
|
Main Level |
Dining Room |
|
|
14.08 Ft x 10.92 Ft |
|
Main Level |
Kitchen |
|
|
11.58 Ft x 10.42 Ft |
|
Main Level |
Living Room |
|
|
12.83 Ft x 11.67 Ft |
|
Upper Level |
4pc Bathroom |
|
|
4.92 Ft x 7.25 Ft |
|
Upper Level |
4pc Bathroom |
|
|
4.92 Ft x 7.25 Ft |
|
Upper Level |
Bedroom |
|
|
9.25 Ft x 12.33 Ft |
|
Upper Level |
Bedroom |
|
|
10.17 Ft x 13.25 Ft |
|
Upper Level |
Primary Bedroom |
|
|
11.33 Ft x 12.42 Ft |
https://www.realtor.ca/real-estate/28044389/117-prestwick-avenue-se-calgary-mckenzie-towne


