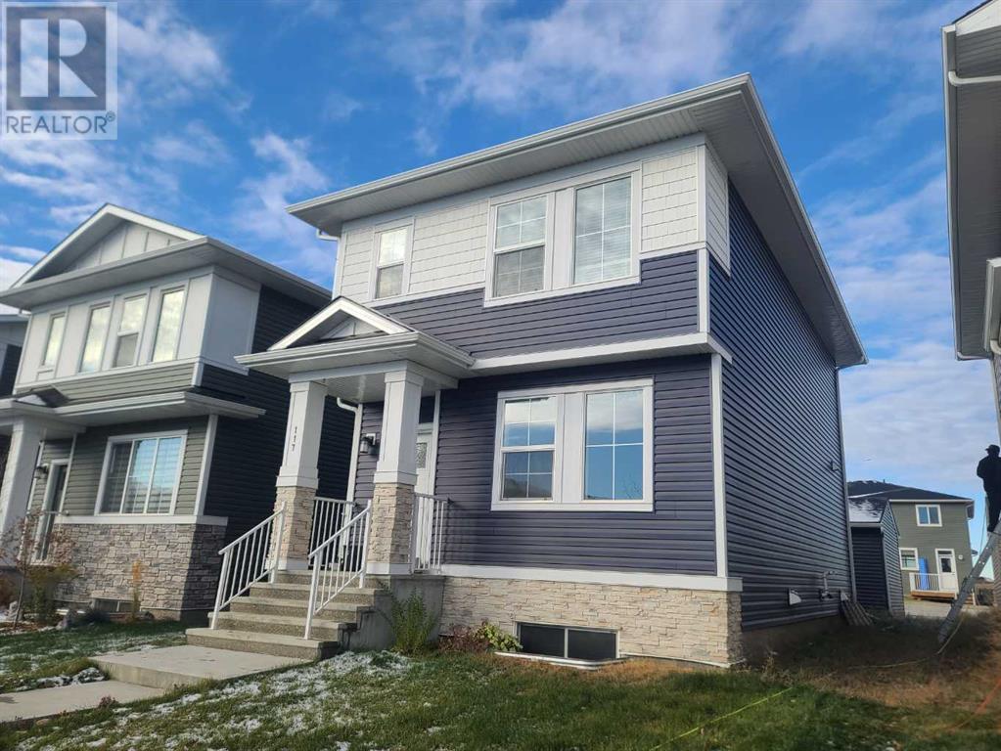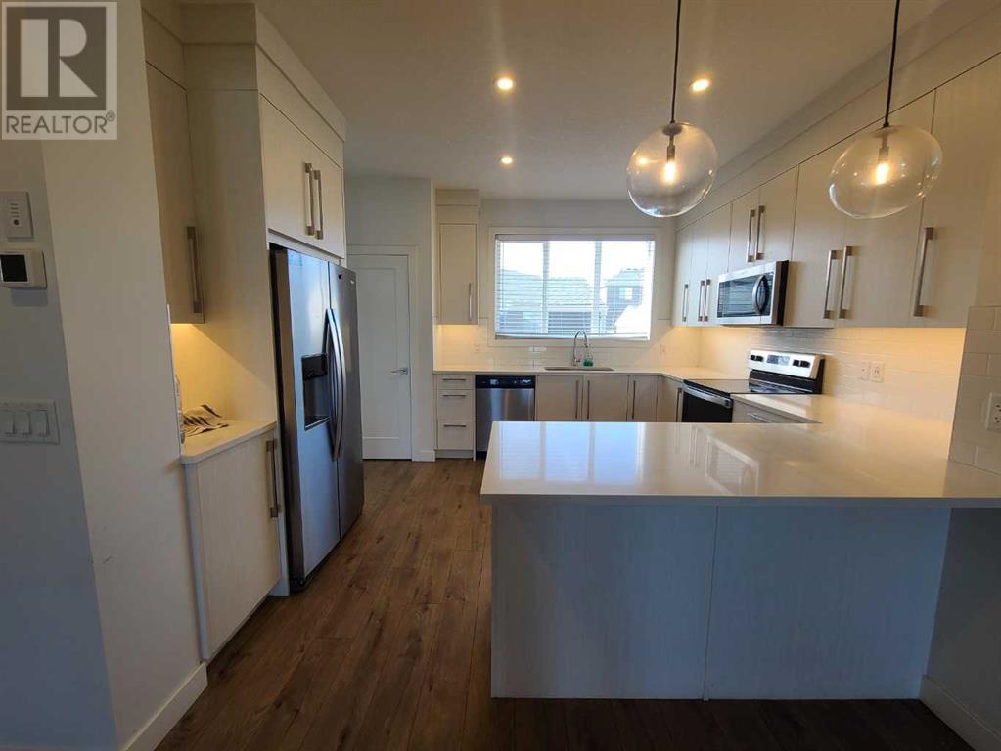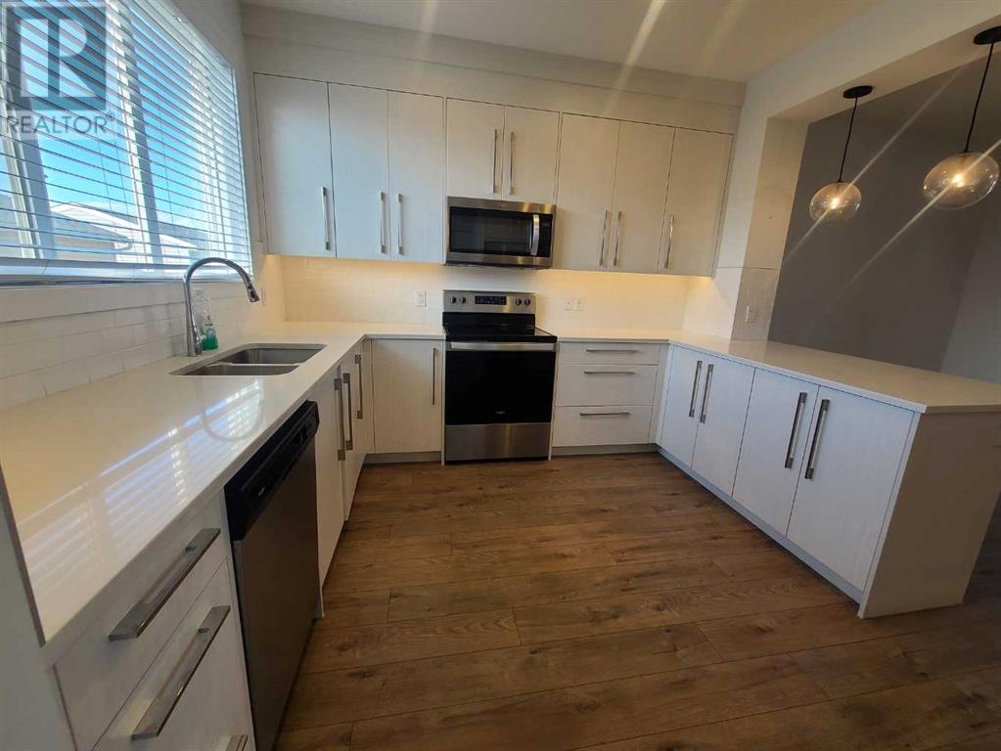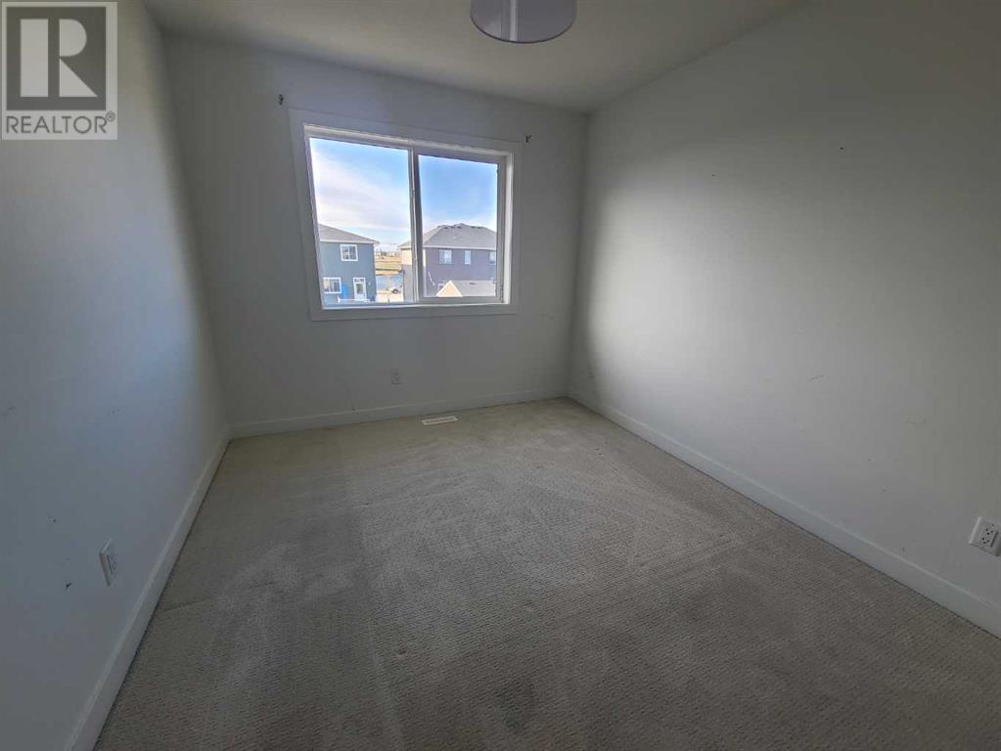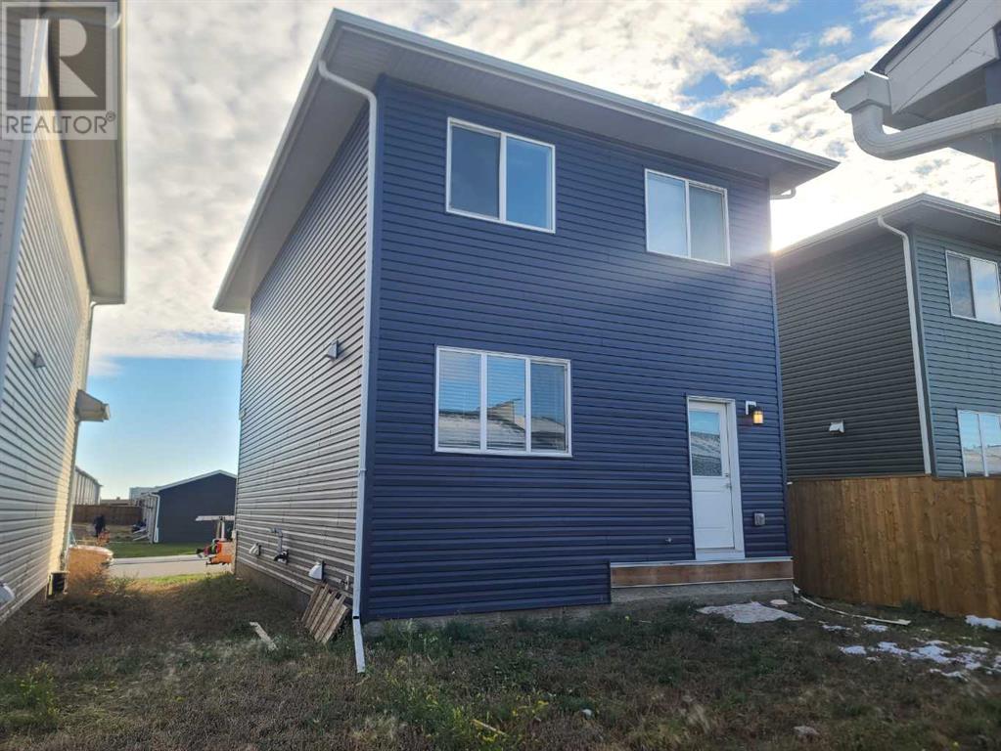3 Bedroom
3 Bathroom
1491.4 sqft
None
Central Heating
$570,000
Welcome to this beautiful home in the desirable neighborhood of Dawson's Landing in Chestermere. This exquisite residence offers not only a stunning home but also access to nearby Playgrounds, Pathways, Shopping, Schools and minutes to the Lake, entertainment.. Open concept main floor that features large windows provides the home with natural light. The rear kitchen features a perfect blend of modern colors with white cabinets. You’ll find a large island with breakfast bar, pantry, modern hardware and updated stainless steel appliances that are all tied together with a trendy subway tiled backsplash & beautiful quartz counters. This house offer 3 spacious bedrooms and 2.5 bathrooms . Each bedroom is thoughtfully designed to offer comfort and privacy, catering to the needs of modern families. This home provides plentiful space for families of all sizes. Upstairs, laundry complete the upper level. Two cars double detached garage built by builder, backyard accessed through functional mudroom located off the kitchen. Unfinished Basement with 9 ft. ceilings, awaits your personal touch. (id:57810)
Property Details
|
MLS® Number
|
A2175230 |
|
Property Type
|
Single Family |
|
Neigbourhood
|
Dawson's Landing |
|
Community Name
|
Dawson's Landing |
|
AmenitiesNearBy
|
Park |
|
Features
|
Back Lane, Gas Bbq Hookup |
|
ParkingSpaceTotal
|
4 |
|
Plan
|
2210062 |
Building
|
BathroomTotal
|
3 |
|
BedroomsAboveGround
|
3 |
|
BedroomsTotal
|
3 |
|
Appliances
|
Refrigerator, Range - Electric, Dishwasher, Microwave Range Hood Combo, Washer & Dryer |
|
BasementDevelopment
|
Unfinished |
|
BasementType
|
Full (unfinished) |
|
ConstructedDate
|
2022 |
|
ConstructionMaterial
|
Wood Frame |
|
ConstructionStyleAttachment
|
Detached |
|
CoolingType
|
None |
|
FlooringType
|
Carpeted |
|
FoundationType
|
Poured Concrete |
|
HalfBathTotal
|
1 |
|
HeatingType
|
Central Heating |
|
StoriesTotal
|
2 |
|
SizeInterior
|
1491.4 Sqft |
|
TotalFinishedArea
|
1491.4 Sqft |
|
Type
|
House |
Parking
Land
|
Acreage
|
No |
|
FenceType
|
Not Fenced |
|
LandAmenities
|
Park |
|
SizeDepth
|
0.3 M |
|
SizeFrontage
|
0.3 M |
|
SizeIrregular
|
1.00 |
|
SizeTotal
|
1 Sqft|0-4,050 Sqft |
|
SizeTotalText
|
1 Sqft|0-4,050 Sqft |
|
ZoningDescription
|
R-1prl |
Rooms
| Level |
Type |
Length |
Width |
Dimensions |
|
Main Level |
Other |
|
|
13.08 Ft x 9.42 Ft |
|
Main Level |
Kitchen |
|
|
13.08 Ft x 12.00 Ft |
|
Main Level |
2pc Bathroom |
|
|
5.33 Ft x 5.08 Ft |
|
Main Level |
Pantry |
|
|
3.00 Ft x 1.83 Ft |
|
Main Level |
Living Room |
|
|
12.92 Ft x 13.58 Ft |
|
Main Level |
Other |
|
|
5.50 Ft x 5.42 Ft |
|
Upper Level |
Bedroom |
|
|
9.25 Ft x 11.17 Ft |
|
Upper Level |
Primary Bedroom |
|
|
13.67 Ft x 11.92 Ft |
|
Upper Level |
Other |
|
|
8.00 Ft x 4.92 Ft |
|
Upper Level |
3pc Bathroom |
|
|
4.92 Ft x 10.42 Ft |
|
Upper Level |
Laundry Room |
|
|
3.08 Ft x 5.67 Ft |
|
Upper Level |
4pc Bathroom |
|
|
8.00 Ft x 4.92 Ft |
|
Upper Level |
Bedroom |
|
|
9.33 Ft x 9.92 Ft |
https://www.realtor.ca/real-estate/27580120/117-dawson-circle-chestermere-dawsons-landing


