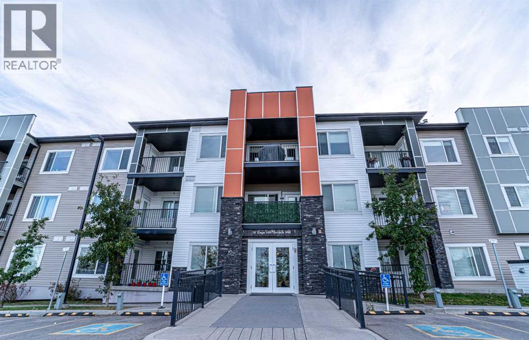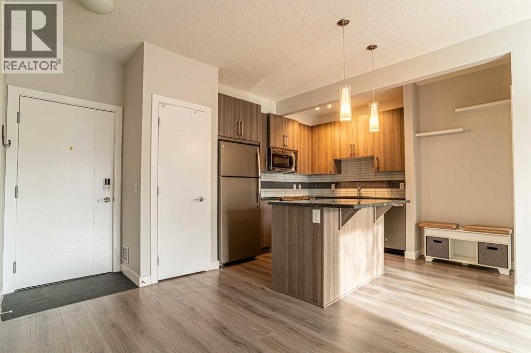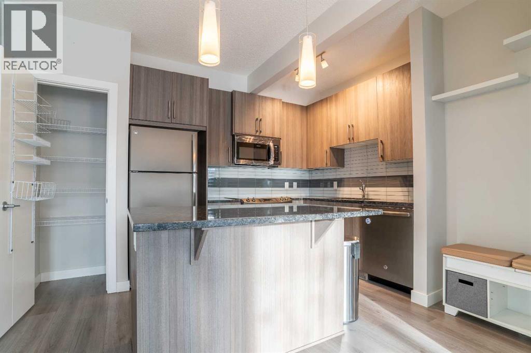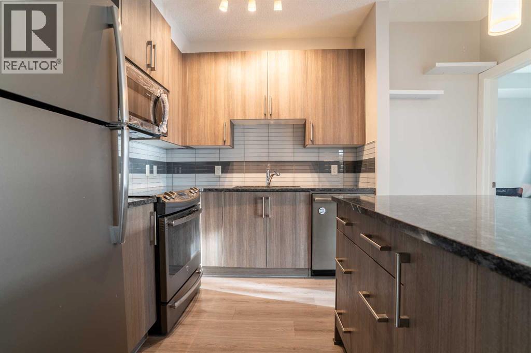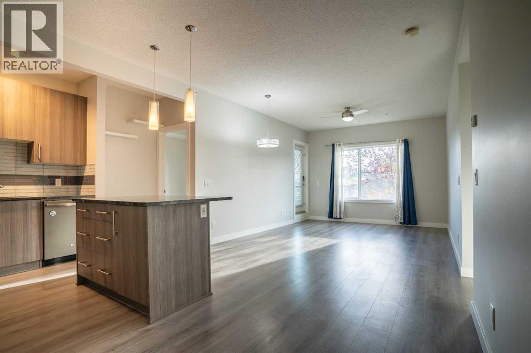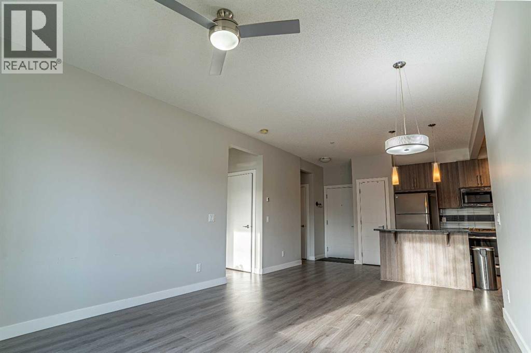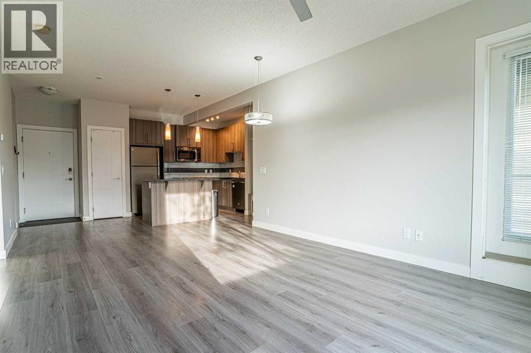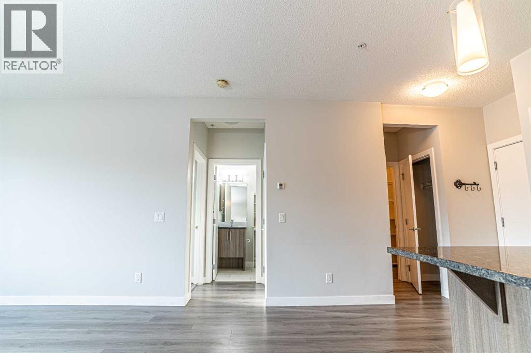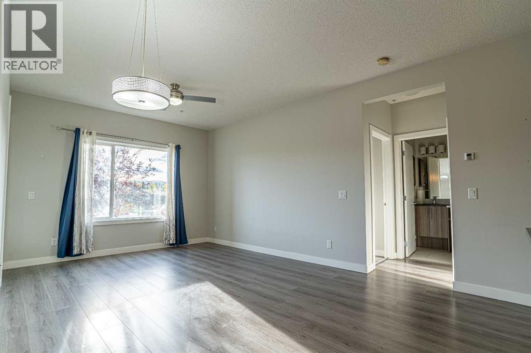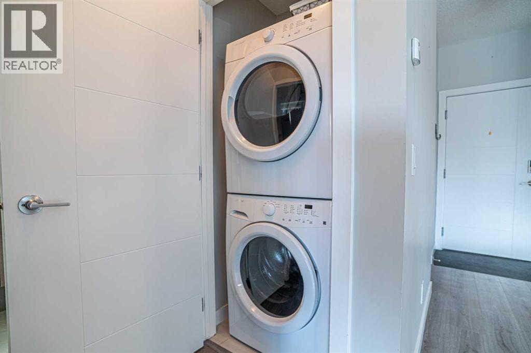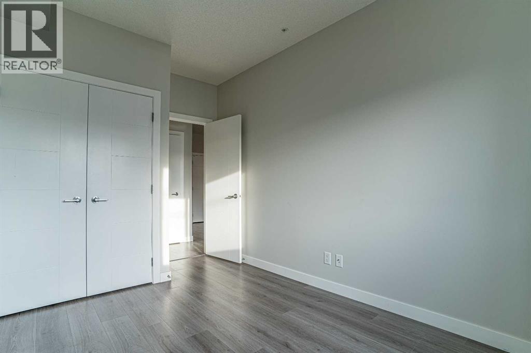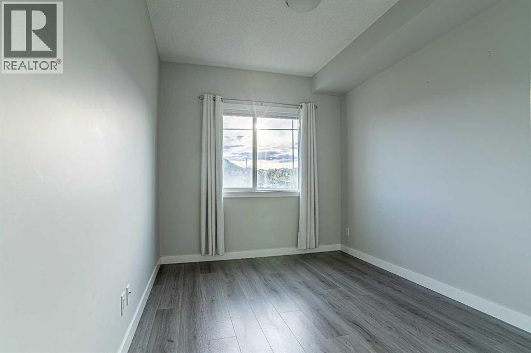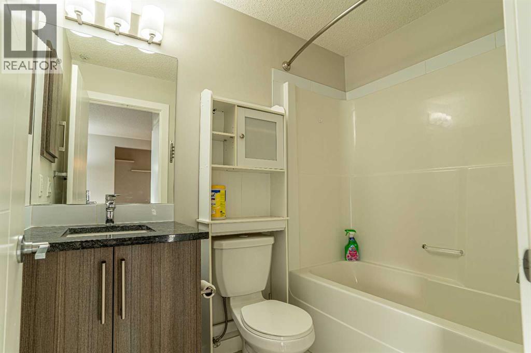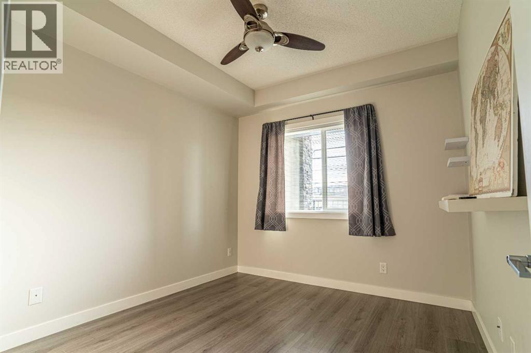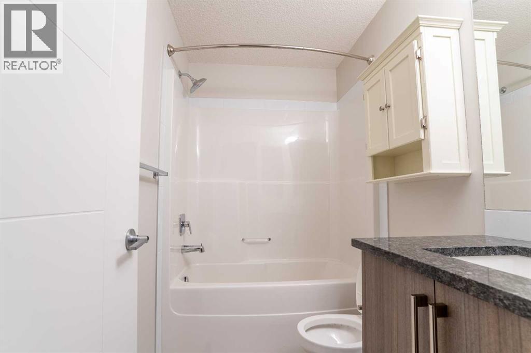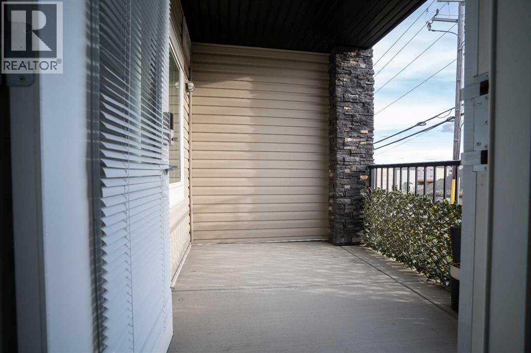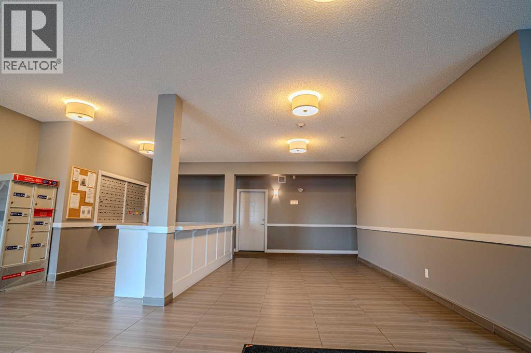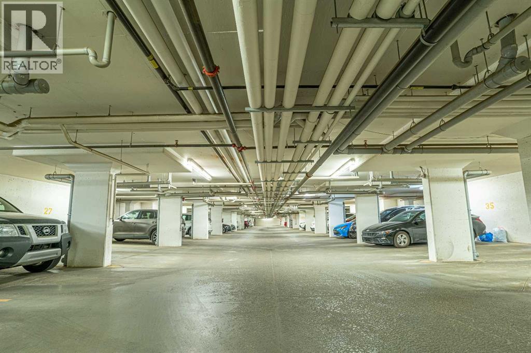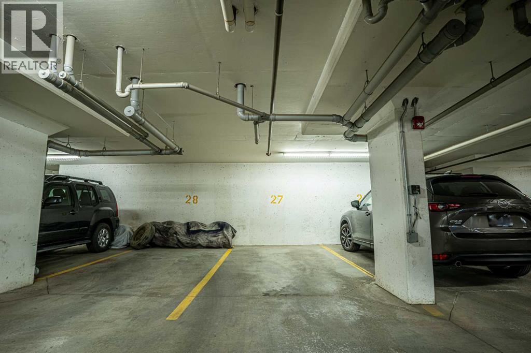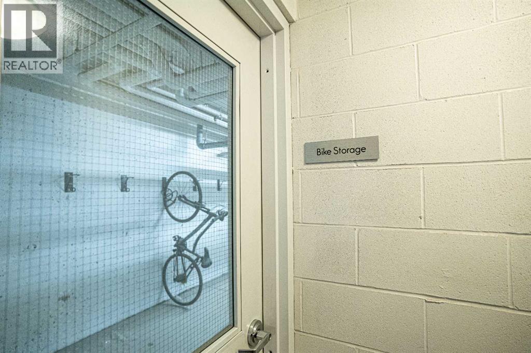117, 16 Sage Hill Terrace Nw Calgary, Alberta T3R 0W7
$285,900Maintenance, Condominium Amenities, Common Area Maintenance, Heat, Insurance, Ground Maintenance, Property Management, Reserve Fund Contributions, Waste Removal, Water
$536.09 Monthly
Maintenance, Condominium Amenities, Common Area Maintenance, Heat, Insurance, Ground Maintenance, Property Management, Reserve Fund Contributions, Waste Removal, Water
$536.09 MonthlyWelcome to this bright and spacious 2-bedroom, 2-bathroom condo at 16 Sage Hill Terrace, featuring over 800 sq ft of comfortable living space. Ideally positioned in a vibrant NW community, you’re just steps away from parks, schools, shopping, and dining.Inside, an open-concept layout welcomes you with a practical kitchen complete with plenty of cabinets, modern appliances, and a generous sit-up island. The adjoining living and dining area is bathed in natural light thanks to its sunny south-facing exposure, creating a warm and inviting atmosphere.The primary bedroom includes a large closet and a private 4-piece ensuite, while the second bedroom is versatile and well-sized, conveniently located near the main 4-piece bathroom. Additional perks include titled underground parking and building amenities.Move right in and enjoy everything Sage Hill has to offer — don’t wait to book your viewing! (id:57810)
Property Details
| MLS® Number | A2261517 |
| Property Type | Single Family |
| Neigbourhood | Sage Hill |
| Community Name | Sage Hill |
| Amenities Near By | Park, Playground, Schools, Shopping |
| Community Features | Pets Allowed With Restrictions |
| Features | Parking |
| Parking Space Total | 1 |
| Plan | 1611682 |
Building
| Bathroom Total | 2 |
| Bedrooms Above Ground | 2 |
| Bedrooms Total | 2 |
| Appliances | Refrigerator, Dishwasher, Stove, Microwave, Washer & Dryer |
| Basement Type | None |
| Constructed Date | 2016 |
| Construction Style Attachment | Attached |
| Cooling Type | None |
| Exterior Finish | Vinyl Siding |
| Flooring Type | Laminate |
| Heating Type | In Floor Heating |
| Stories Total | 4 |
| Size Interior | 802 Ft2 |
| Total Finished Area | 801.6 Sqft |
| Type | Apartment |
Parking
| Underground |
Land
| Acreage | No |
| Land Amenities | Park, Playground, Schools, Shopping |
| Size Total Text | Unknown |
| Zoning Description | M-1 D100 |
Rooms
| Level | Type | Length | Width | Dimensions |
|---|---|---|---|---|
| Main Level | Primary Bedroom | 10.50 Ft x 9.58 Ft | ||
| Main Level | Other | 6.08 Ft x 3.58 Ft | ||
| Main Level | 4pc Bathroom | 7.67 Ft x 4.83 Ft | ||
| Main Level | Kitchen | 11.75 Ft x 9.83 Ft | ||
| Main Level | Pantry | 2.50 Ft x 2.00 Ft | ||
| Main Level | Dining Room | 6.75 Ft x 11.75 Ft | ||
| Main Level | Living Room | 14.92 Ft x 11.92 Ft | ||
| Main Level | Other | 5.25 Ft x 3.67 Ft | ||
| Main Level | Storage | 5.92 Ft x 4.92 Ft | ||
| Main Level | Laundry Room | 2.83 Ft x 3.17 Ft | ||
| Main Level | Bedroom | 11.00 Ft x 8.83 Ft | ||
| Main Level | 4pc Bathroom | 7.50 Ft x 4.92 Ft | ||
| Main Level | Other | 10.17 Ft x 7.58 Ft |
https://www.realtor.ca/real-estate/28952583/117-16-sage-hill-terrace-nw-calgary-sage-hill
Contact Us
Contact us for more information
